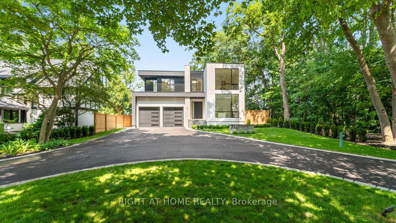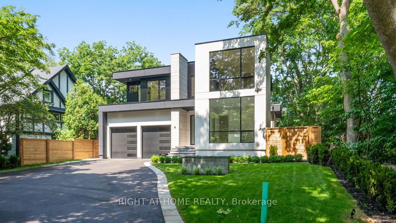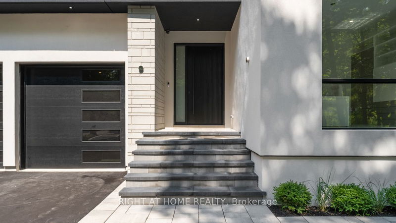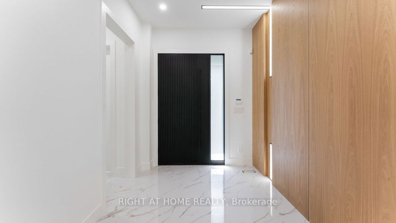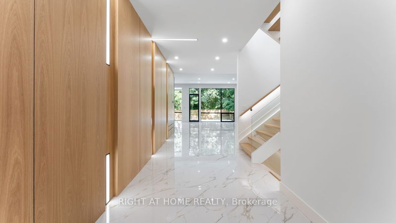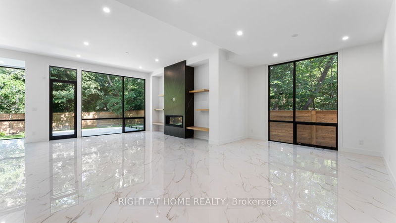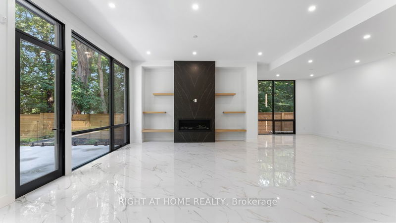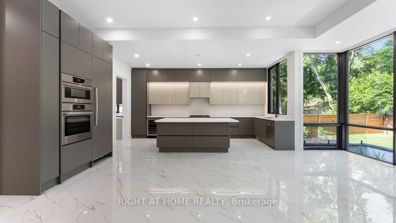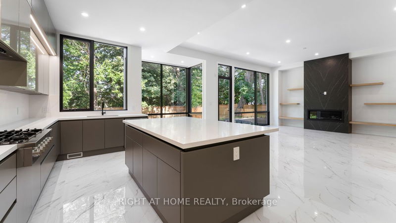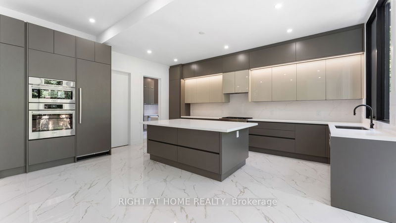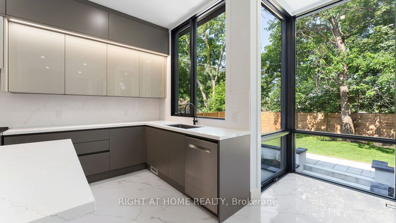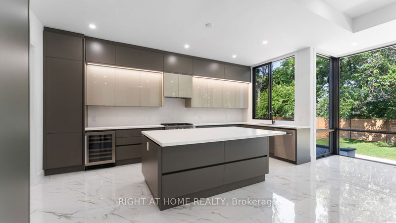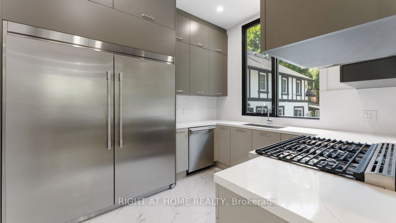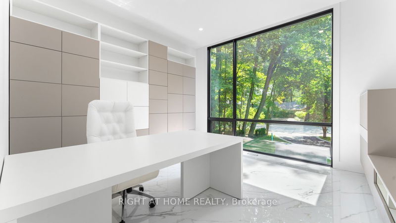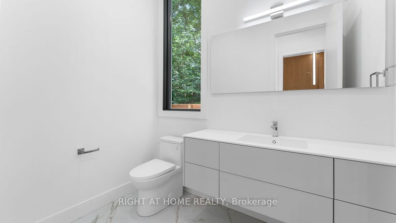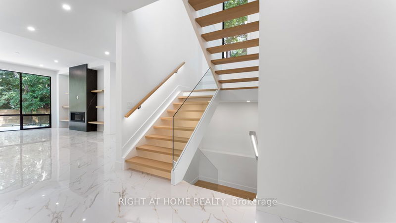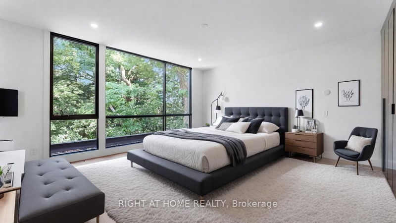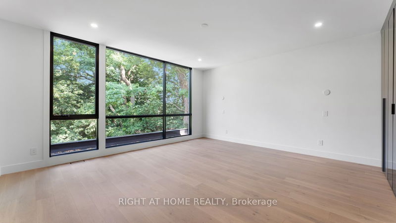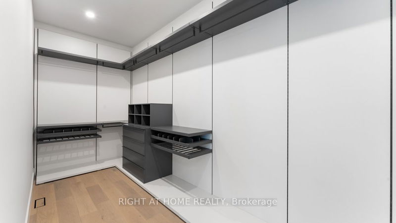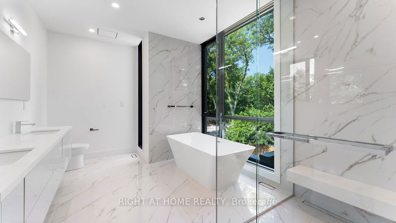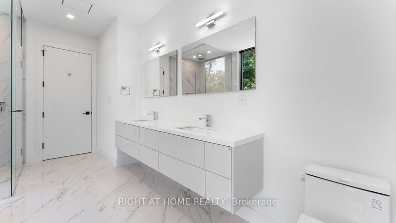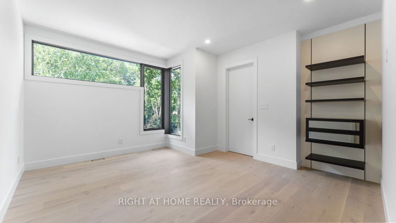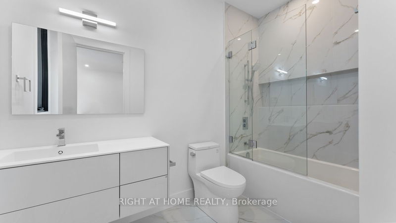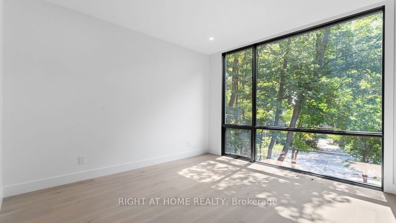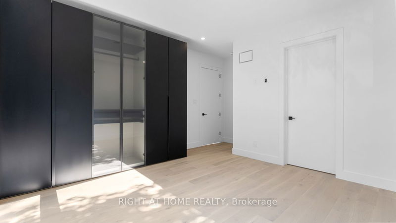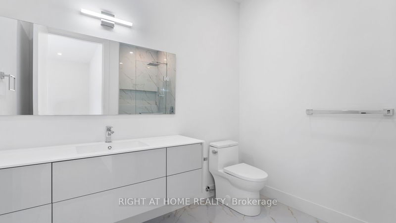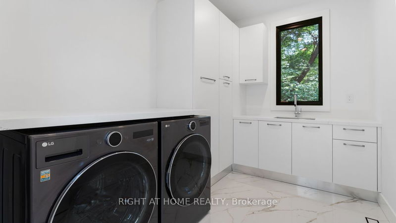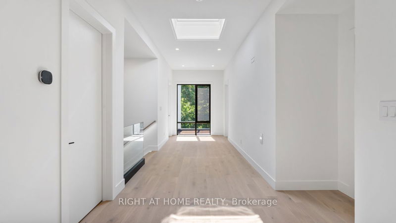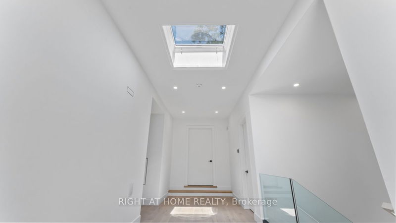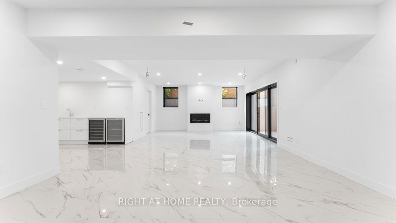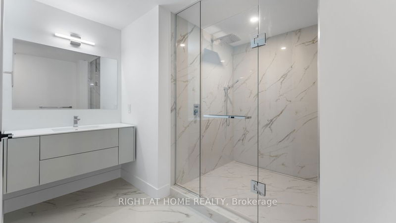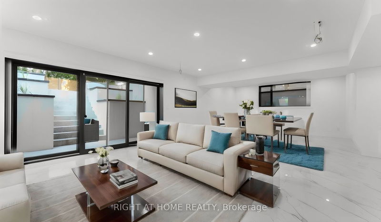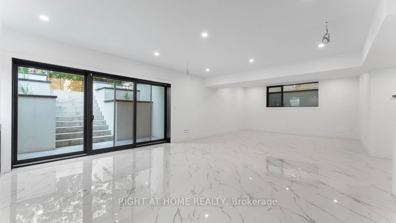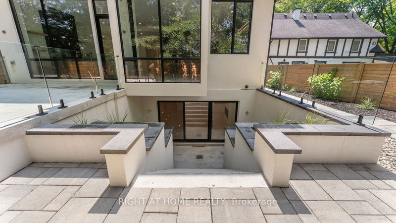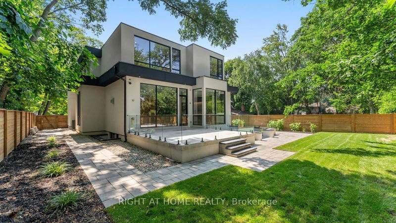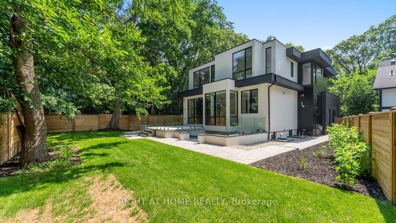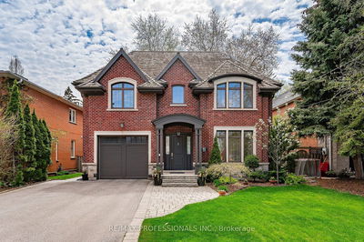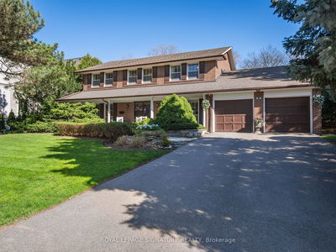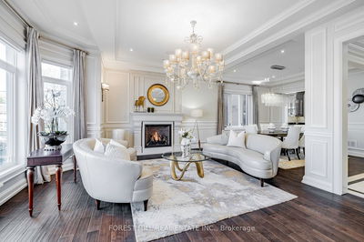Brand new custom home sit on a private 75 x 140 ft lot surrounded by mature trees. 4+1 bedrooms / 5+1 washrooms, built by Scott Ryan, designed by Keeren Design. Lot boasts extra large circular driveway can park over 8 cars. Main floor features soaring 10-ft ceilings, oversized floor to ceiling windows, Radiant heated porcelain tile flooring throughout main and lower levels, a pot lights, Open white Oak staircases w/ glass panels. Great room features approx 11 ft ceilings, feature wall w/ gas fireplace. Gourmet chef's kitchen features Italian-made cabinetry w/ Quartz countertop & backsplash, top of the line appliances, fully equipped secondary kitchen on the main level! Main floor office B/I cabinetry, oversized window overlooking professionally landscaped front yard. 2nd floor features 9ft ceilings, skylight, hardwood flooring, All bedrooms each include their own private ensuite washroom w/ heated floors! All closets have custom B/I cabinetry. 2nd floor Laundry room w/ B/I cabinetry.
부동산 특징
- 등록 날짜: Friday, May 24, 2024
- 가상 투어: View Virtual Tour for 301 Lakeshore Road W
- 도시: Oakville
- 이웃/동네: Old Oakville
- 전체 주소: 301 Lakeshore Road W, Oakville, L6K 1G2, Ontario, Canada
- 거실: Main
- 주방: Main
- 리스팅 중개사: Right At Home Realty - Disclaimer: The information contained in this listing has not been verified by Right At Home Realty and should be verified by the buyer.

