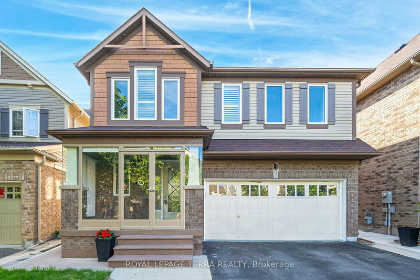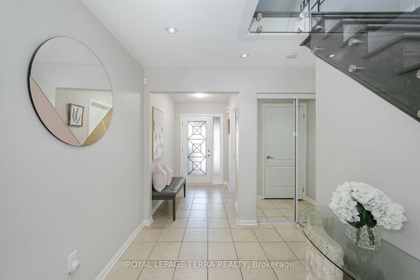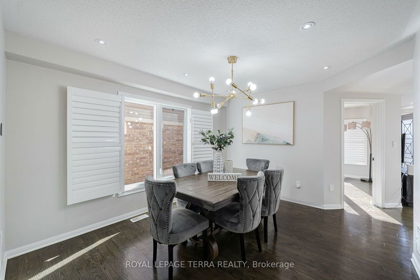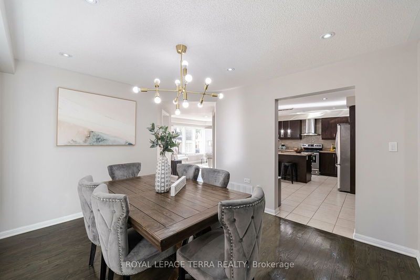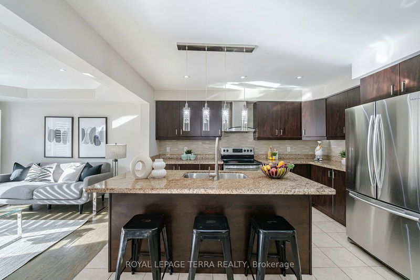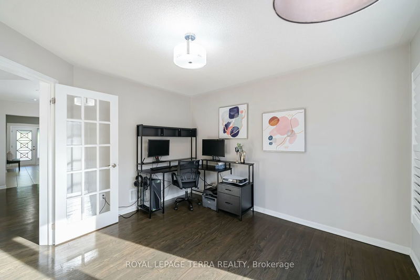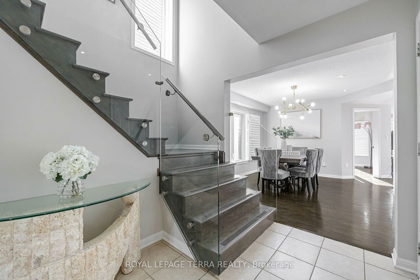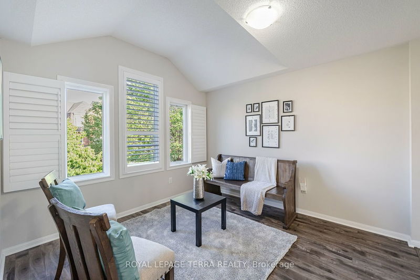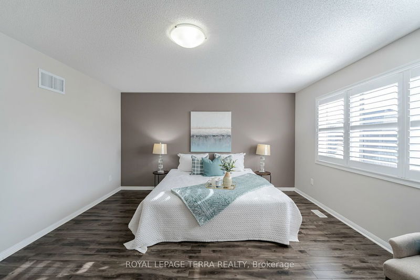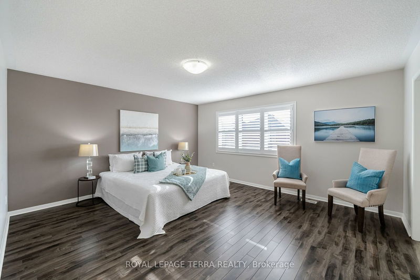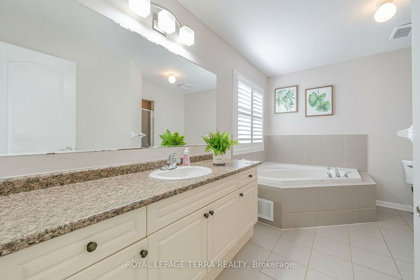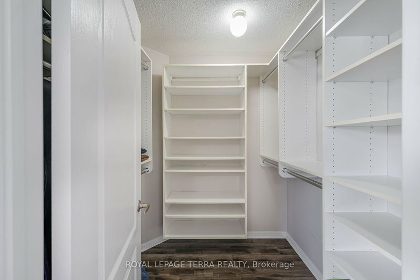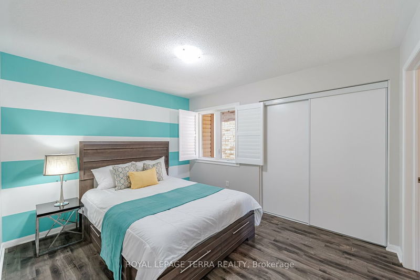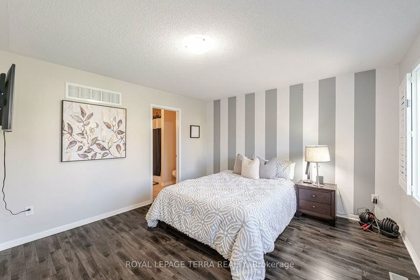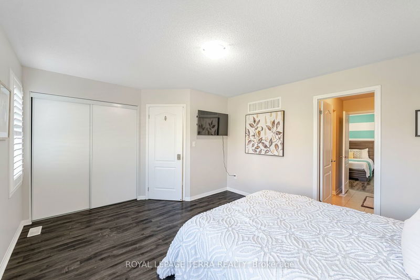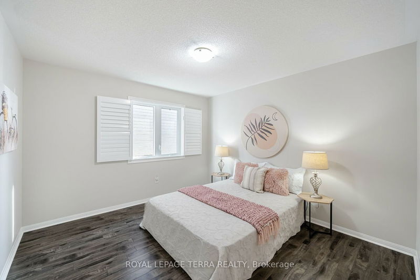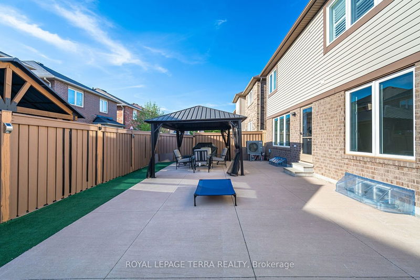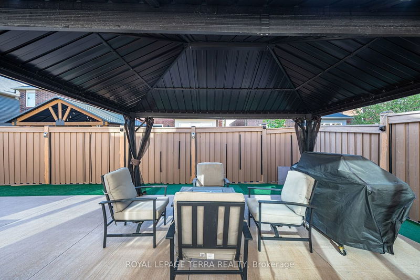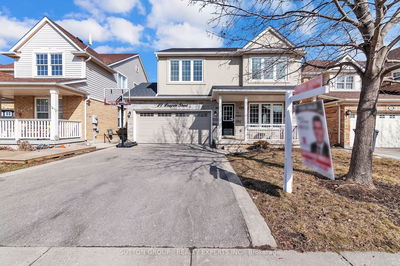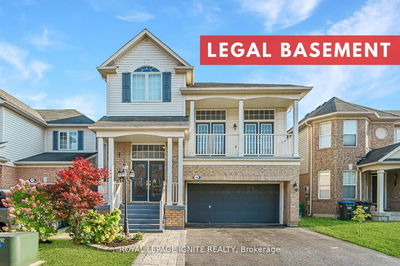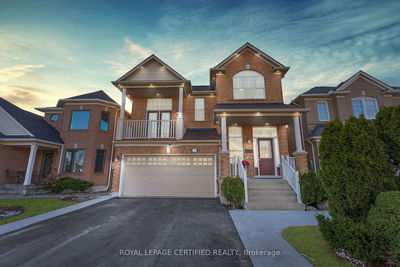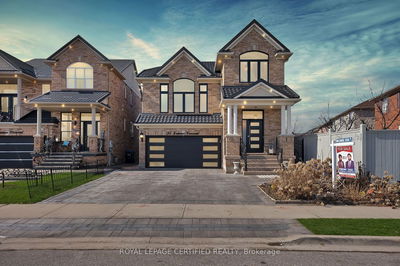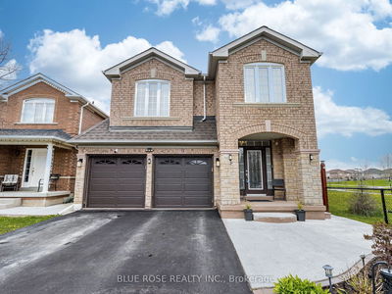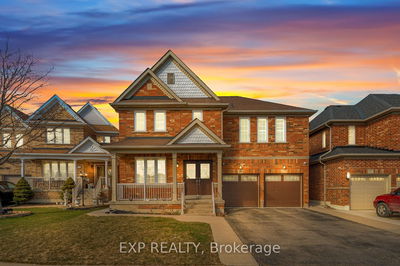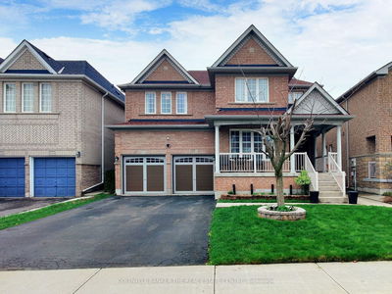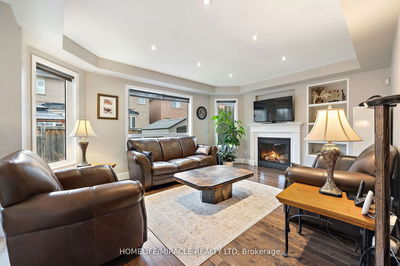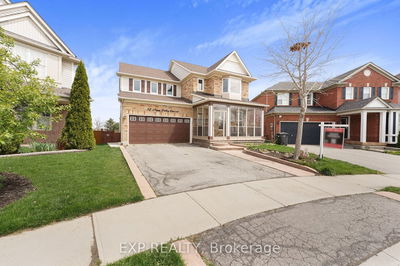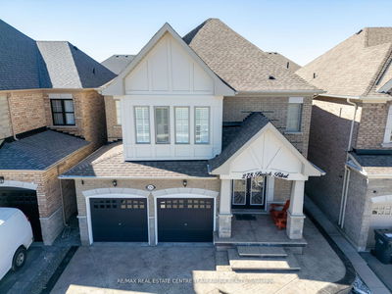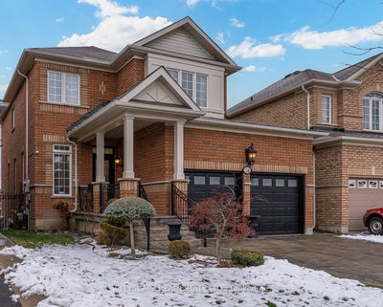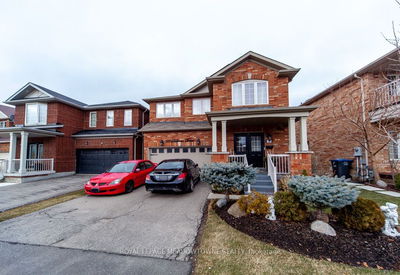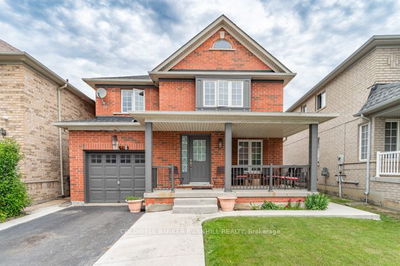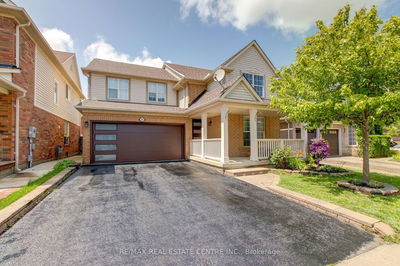Welcome to this stunning detached home in the prestigious Mount Pleasant Village, just minutes away from the GO Station and bus transit for commuter to Toronto. This residence boasts a double car garage and offers luxurious living space. This home offers 4 spacious bedrooms, 3 Bathroom , Master Ensuite with Jacuzzi and loft area for Play room for kids. almost 2500 sqft area providing comfort and privacy for the whole family, beautiful layout and Carpet Free Home. The upgraded kitchen features granite countertops, extended cabinets, and stainless steel appliances, perfect for the home chef. The open-concept layout seamlessly connects the kitchen, Living, dining, and Family room areas, making it ideal for entertaining. An executive office space on the main floor is perfect for remote work or study. Morden oak stairs and Expensive Glass railing.The property is equipped with numerous pot lights both inside and out, enhancing its modern aesthetic. Additional features include a second floor laundry for convenience. security camera system with 4 cameras and screen, Private Backyard and Gazebo to enjoy the summer and entertain guest. all electric light fixtures, California shutters, WiFi-operated garage door openers and remotes, and an Ecobee thermostat. Nestled in a great neighbourhood on a quiet street, this home is an ideal choice for those seeking a blend of luxury, and convenience, Architecture drawing for the basement is ready to apply in the city for legal basement rental apartment. Don't miss the opportunity to make this exquisite property your new home! -->>> (( BASEMENT SECOND DWELLING FLOOR PLAN ATTACHED ON MLS )) <<----
부동산 특징
- 등록 날짜: Saturday, May 25, 2024
- 가상 투어: View Virtual Tour for 58 Bevington Road
- 도시: Brampton
- 이웃/동네: Northwest Brampton
- 중요 교차로: Bovaird/Creditview
- 전체 주소: 58 Bevington Road, Brampton, L7A 0R7, Ontario, Canada
- 주방: Ceramic Floor, Granite Counter, Centre Island
- 가족실: Hardwood Floor, W/O To Yard, Pot Lights
- 거실: Hardwood Floor, Open Concept, Window
- 리스팅 중개사: Royal Lepage Terra Realty - Disclaimer: The information contained in this listing has not been verified by Royal Lepage Terra Realty and should be verified by the buyer.

