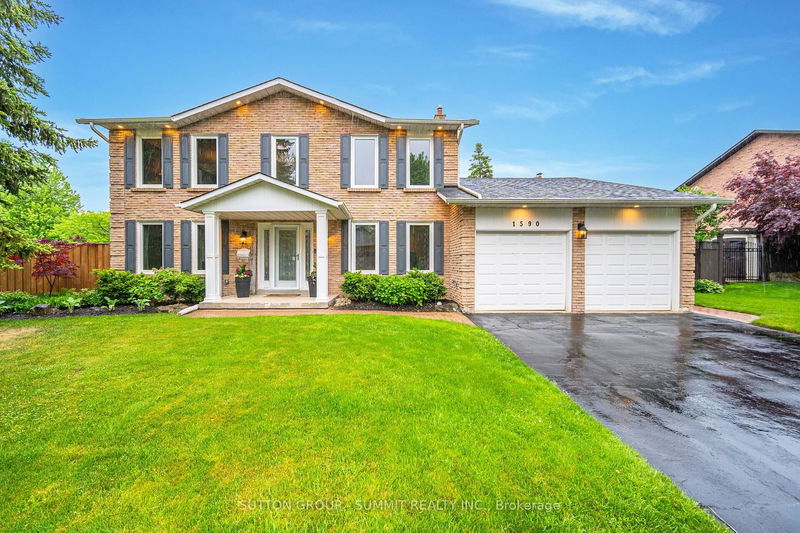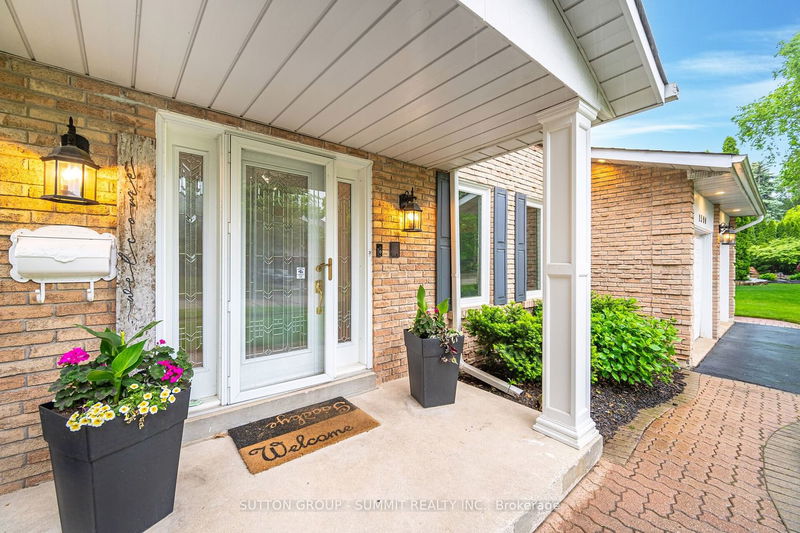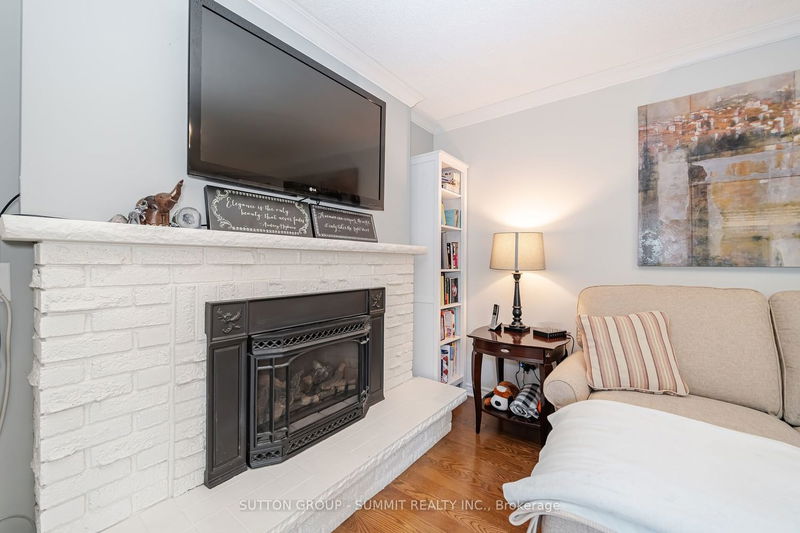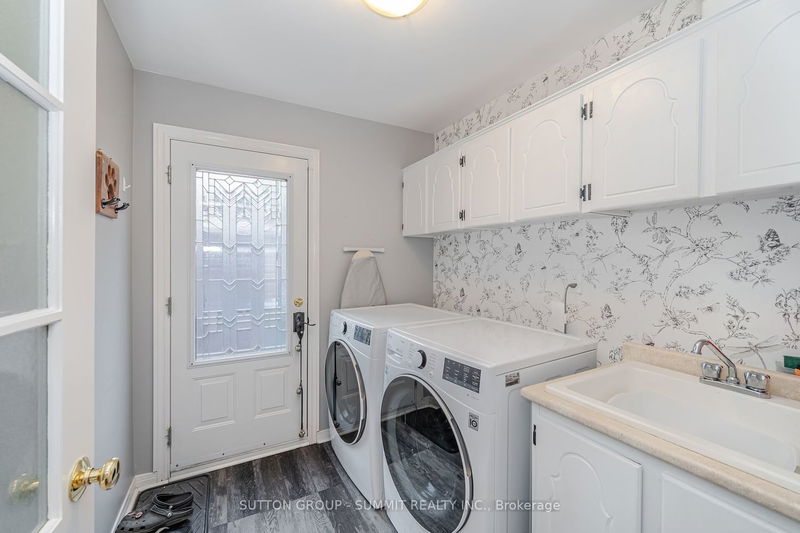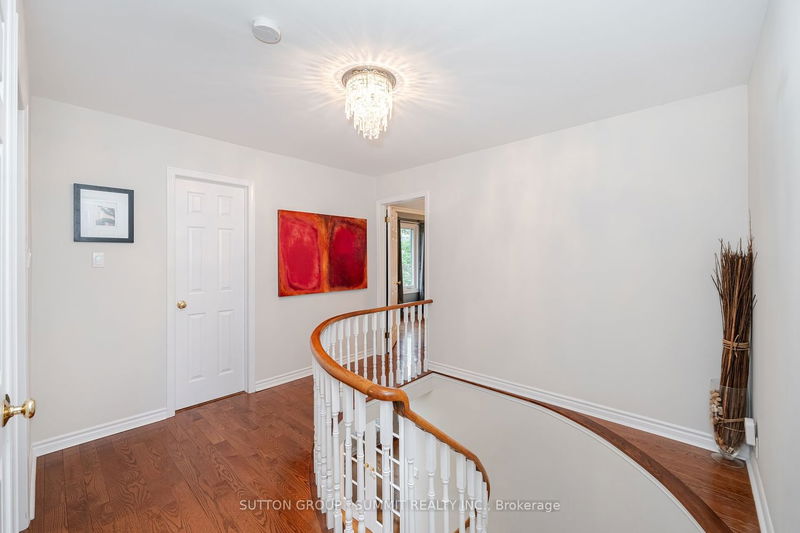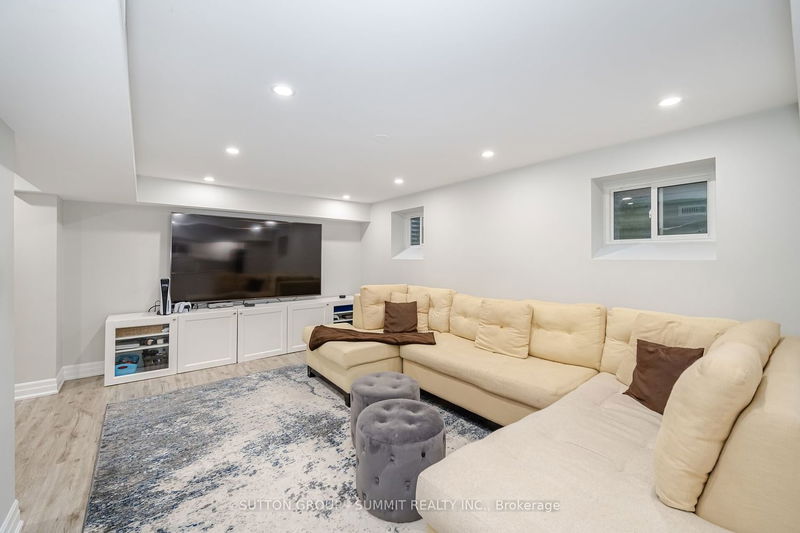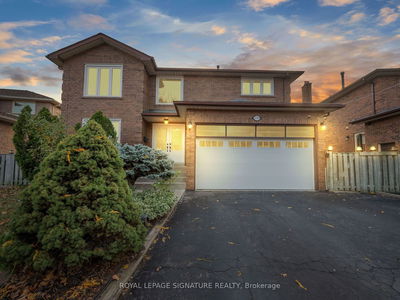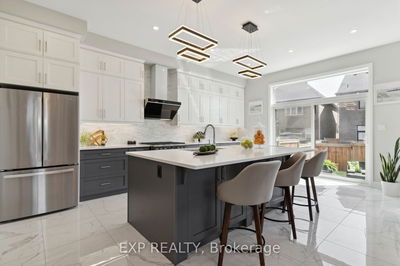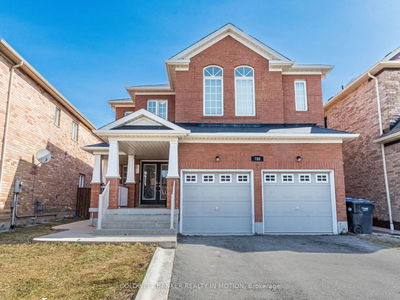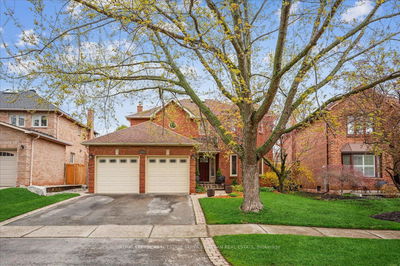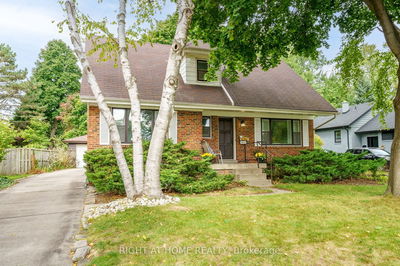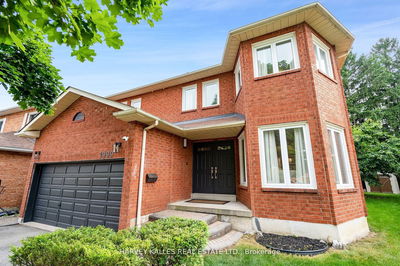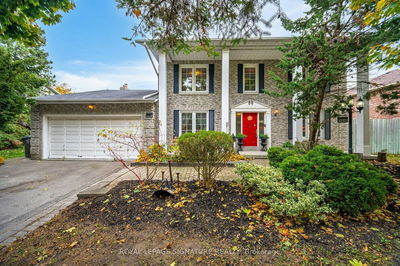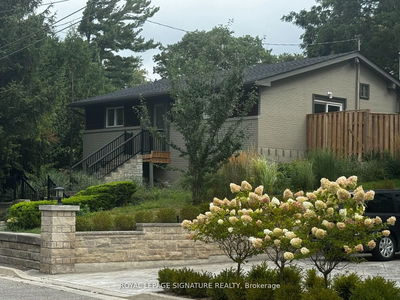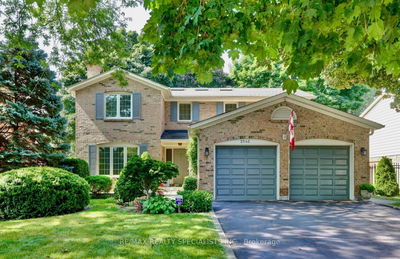Located in the prestigious Mississauga Golf & Country Club neighborhood of South Mississauga, this Georgian style brick home is the epitome of elegance with a generous sense of space & natural light. Surrounded by lush mature trees & professionally landscaped gardens with irrigation system, this lovely residence is both picturesque & classically beautiful. The plentiful upgrades throughout complement the traditional architecture of the home with a fresh & modern polish. Offering over 3700+ sq ft including a new fully finished basement with an in law suite. With over $130,000 spent in the past few years, this property features 4 + 1 bedrooms, 4 bathrooms, main floor office & updated kitchen. Ideal for either formal entertaining or casual family living, the main floor offers a thoughtful floor plan, spacious principal rooms & large bright windows. The private backyard offers an expansive stone patio, chlorinated heated inground pool, lounge area, green space, shed & new fence. Large corner lot. Close to highways, transit, schools, parks, trails, restaurants, shopping & University of Toronto (Mississauga Campus)
부동산 특징
- 등록 날짜: Sunday, May 26, 2024
- 가상 투어: View Virtual Tour for 1590 Tipperary Court
- 도시: Mississauga
- 이웃/동네: Sheridan
- 중요 교차로: Mississauga Rd/N. Sheridan Way
- 거실: Hardwood Floor, French Doors, Crown Moulding
- 주방: Hardwood Floor, Granite Counter, W/O To Pool
- 가족실: Hardwood Floor, Gas Fireplace, Crown Moulding
- 주방: Laminate, Eat-In Kitchen, Pot Lights
- 리스팅 중개사: Sutton Group - Summit Realty Inc. - Disclaimer: The information contained in this listing has not been verified by Sutton Group - Summit Realty Inc. and should be verified by the buyer.

