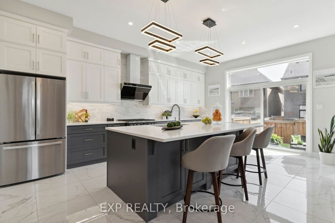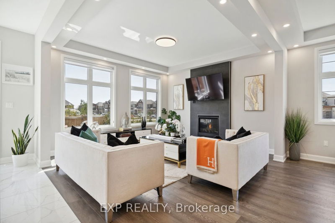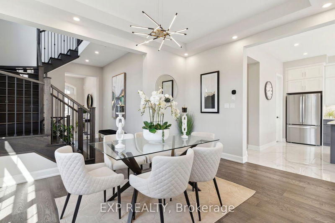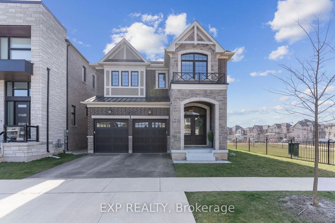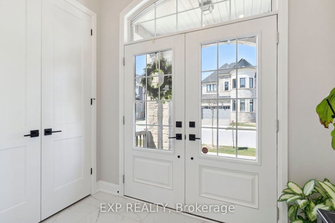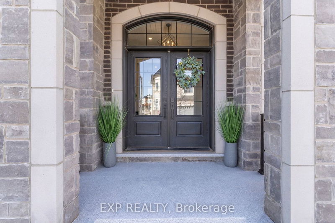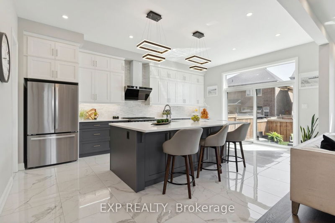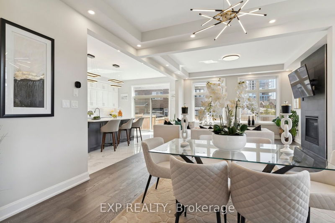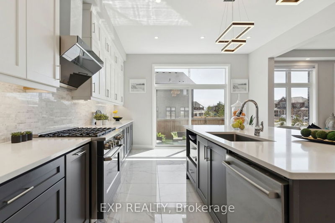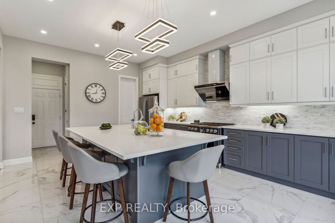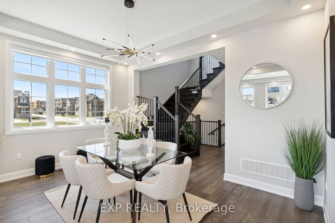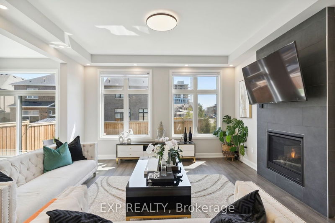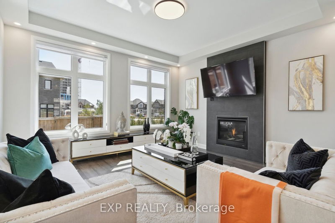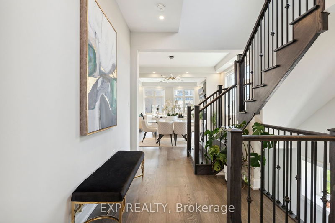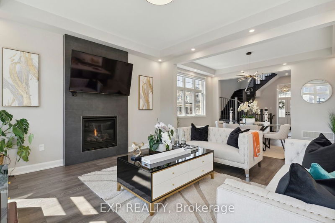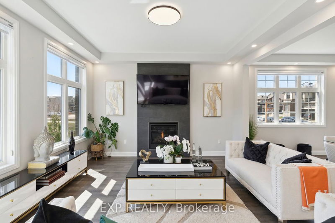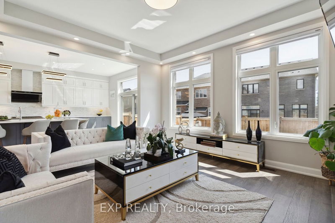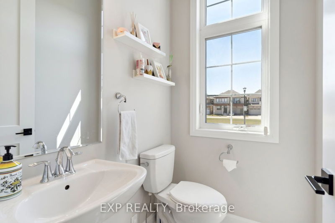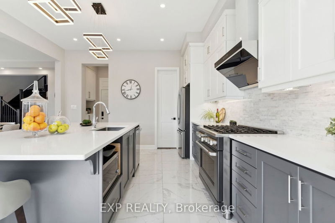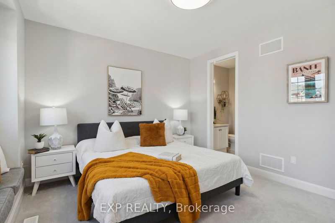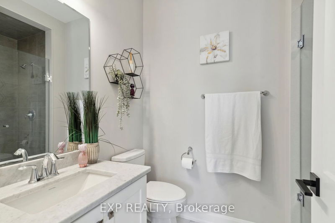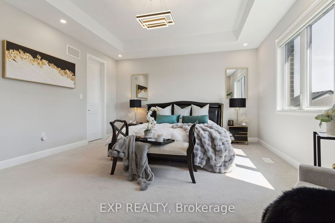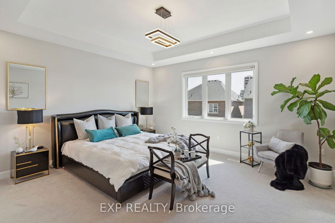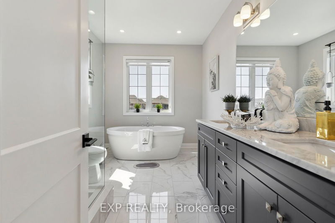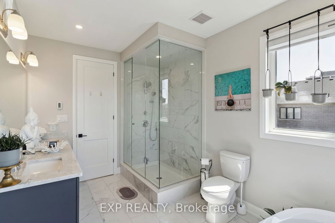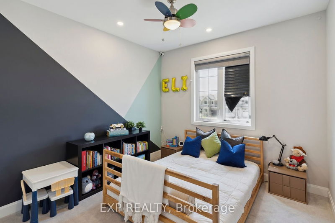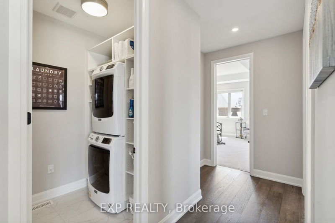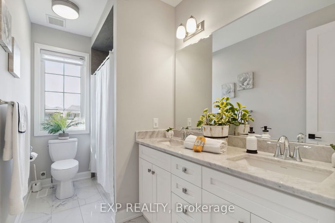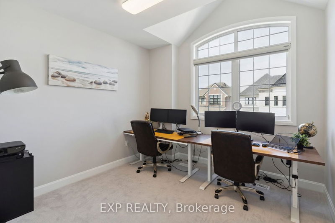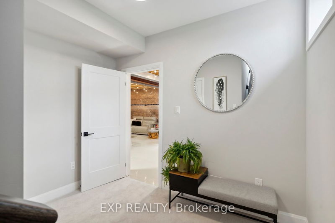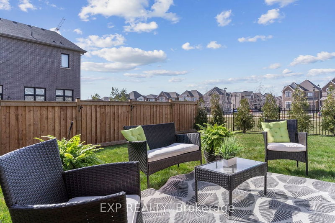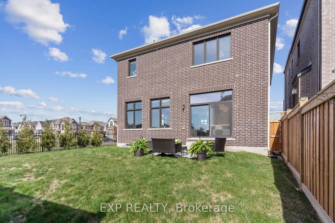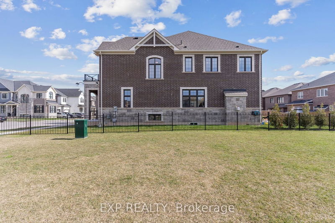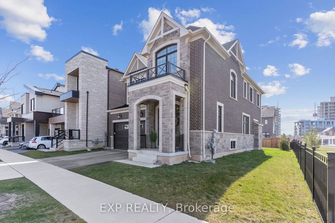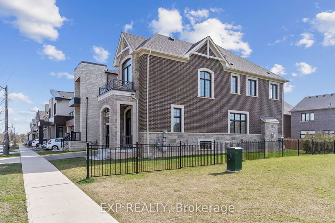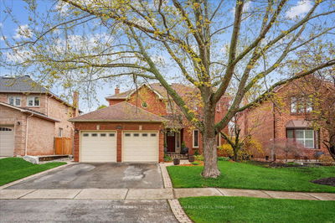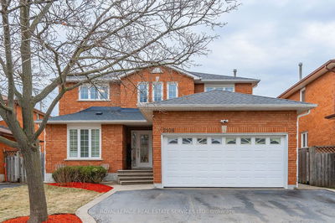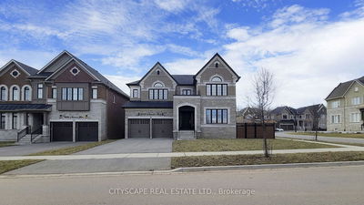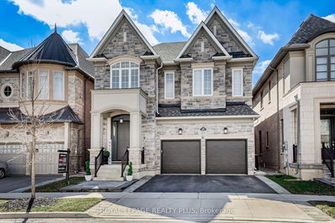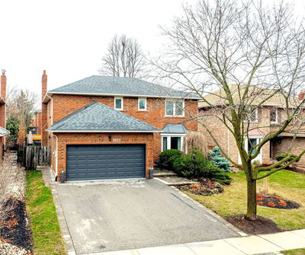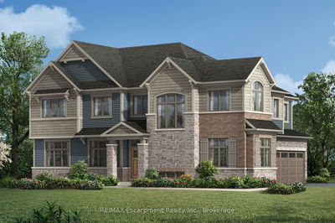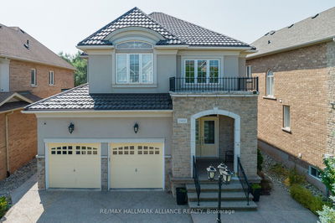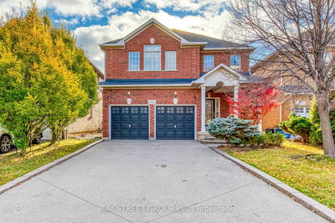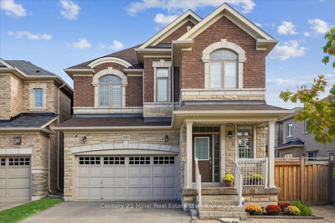Located in the highly sought-after Upper Joshua Creek neighborhood, this recent Mattamy-built 'Chisholm' model home is chic and upscale. This spacious luxury home features a welcoming foyer, an inviting family room with a gas fireplace, a spacious dining room, and a gourmet kitchen with a large central island and quartz countertops, as well as a custom-built pantry with plenty of storage space. Featuring an open concept design, this kitchen overlooks the backyard patio, where the kids can play. Enjoy 3665sqft Of Total Living Space Bright Oversized Windows, Dimmable Pot Lights & Crystal Light Fixtures Make The Place Even More Elegant! Upstairs, You Will Find A Laundry Room With Large W/I Closet, Upgraded Bathrooms, 4 Bedrooms With 3 Full Bathrooms Upstairs. This House Wins on Function - Every Bdrm Has Custom Closets/Built in Storage to Fit All Your Needs. Brand New Custom Blinds Upstairs. Minutes To Sheridan College, Hospital, Go Station, Shopping Plazas, Supermarkets, Banks, Costco & Walmart. Enjoy Living In Oakville With Close Proximity To Multiple Highways To Get Around Nearby Cities!
부동산 특징
- 등록 날짜: Tuesday, April 23, 2024
- 가상 투어: View Virtual Tour for 1495 Everest Crescent
- 도시: Oakville
- 이웃/동네: Rural Oakville
- 전체 주소: 1495 Everest Crescent, Oakville, L6H 3S3, Ontario, Canada
- 거실: O/Looks Backyard, Gas Fireplace, Bay Window
- 주방: Centre Island, Quartz Counter, Stainless Steel Appl
- 리스팅 중개사: Exp Realty - Disclaimer: The information contained in this listing has not been verified by Exp Realty and should be verified by the buyer.

