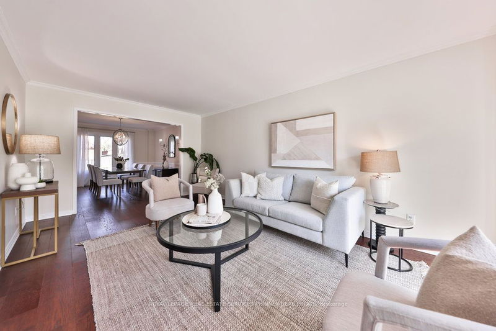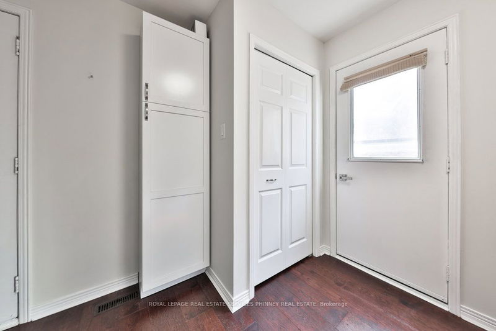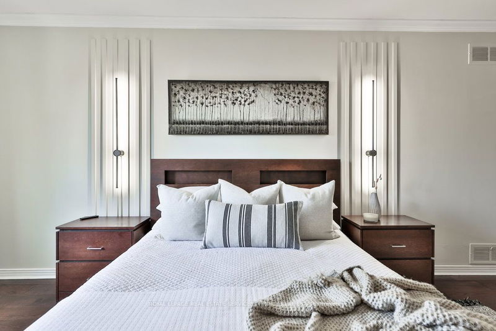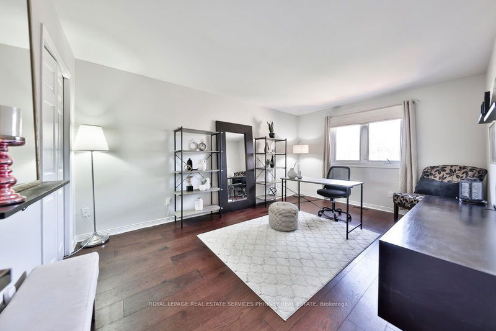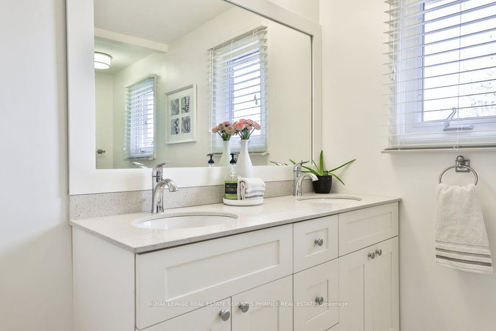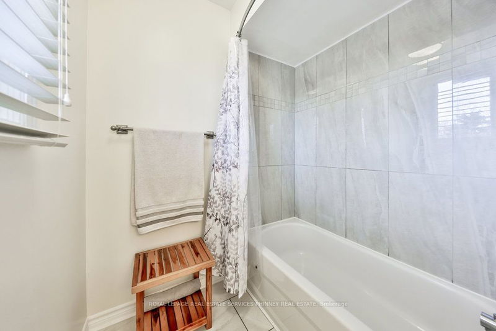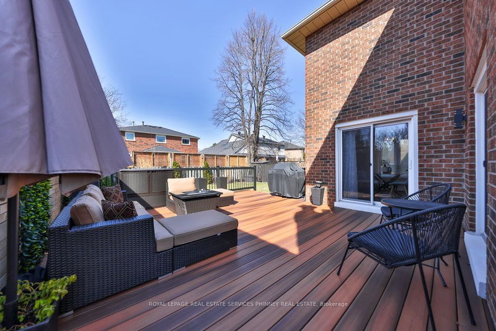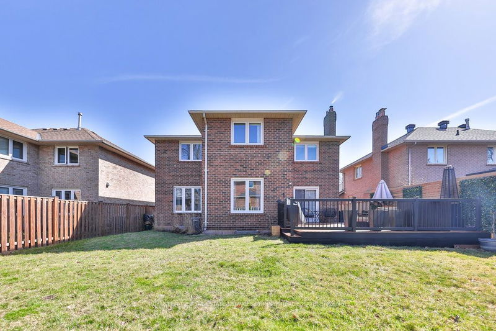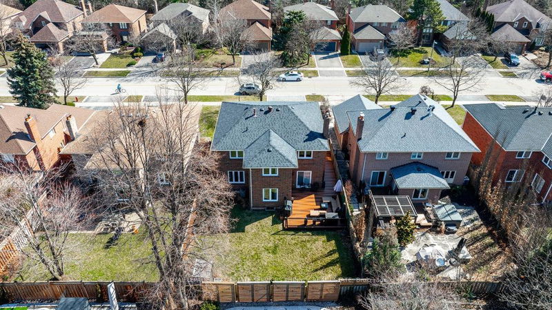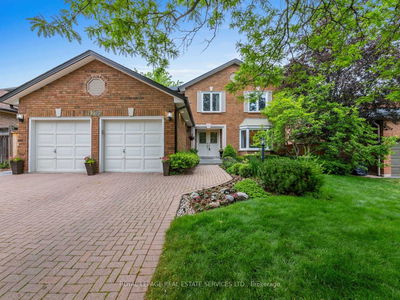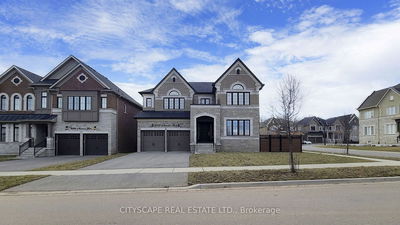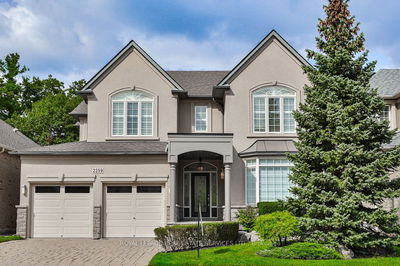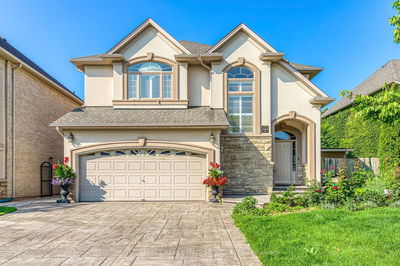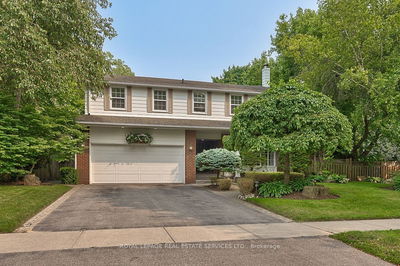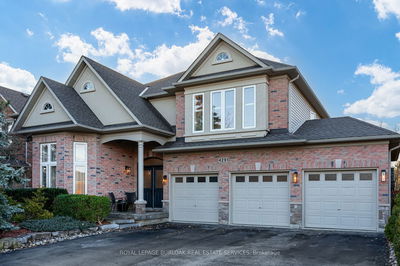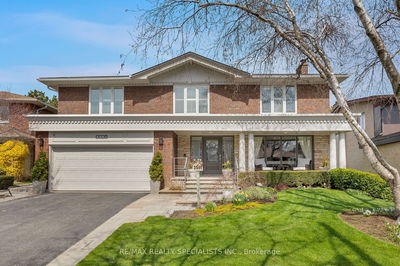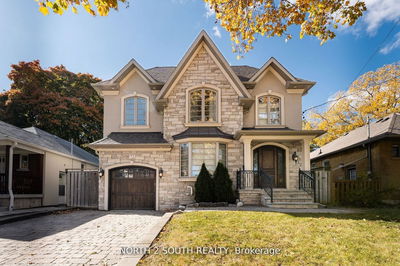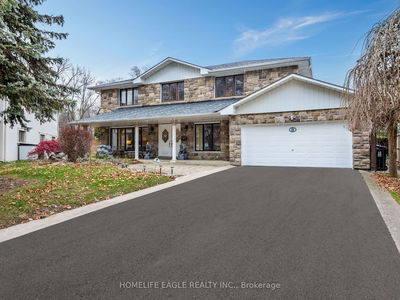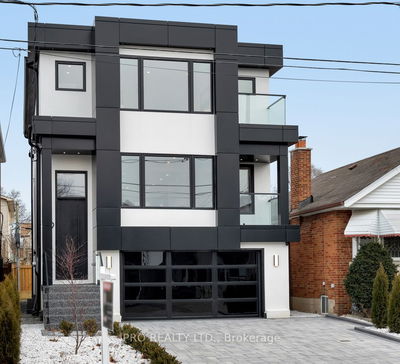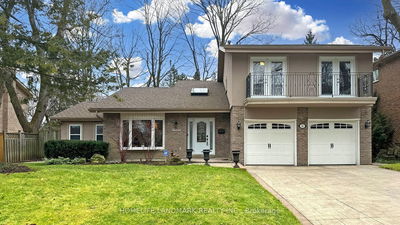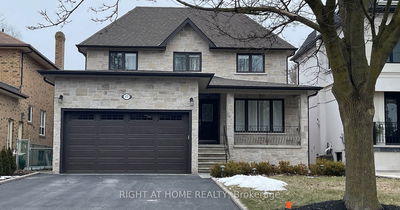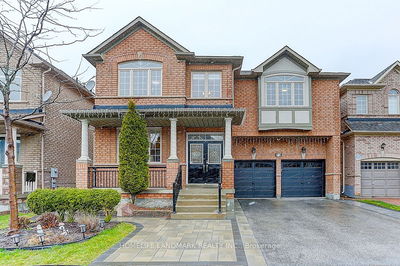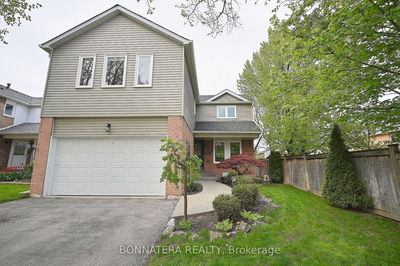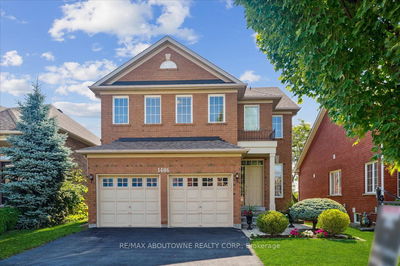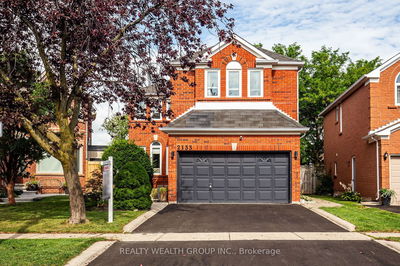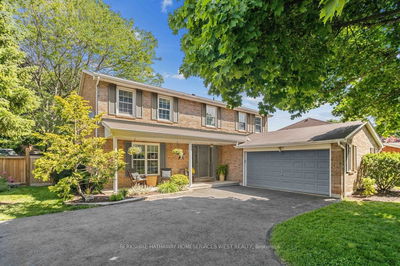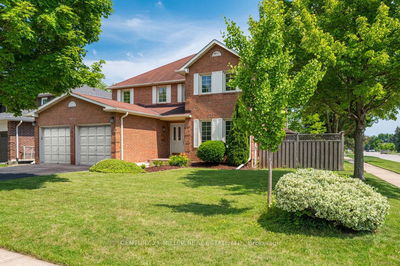Welcome to pure luxury living in this meticulously crafted home, every detail has been curated w/style & sophistication in the heart of Glen Abbey. Upon entering the bright grand foyer welcomes you with newly installed engineered hardwood flooring, complemented by modern pot lights that illuminate the space. A cozy fireplace adds A touch of charm to the rare open-concept family room, which has been thoughtfully designed to seamlessly flow into the stunning white kitchen. The freestanding island has exquisite quartzite countertops with ample storage space & functional for entertaining. From the kitchen, access to the dining room allows for easy hosting of formal dinners, while A walkout leads to the backyard oasis with A new composite deck. The upper level has four spacious bedrooms. The primary bedroom is A true sanctuary, with A sitting area & luxurious5-piece ensuite bathroom, creating A private haven for relaxation. One of the best floor plans in the community with pool size lot.
부동산 특징
- 등록 날짜: Thursday, March 14, 2024
- 가상 투어: View Virtual Tour for 1021 Oak Meadow Road
- 도시: Oakville
- 이웃/동네: Glen Abbey
- 중요 교차로: Monks Passage & Monastery Dr
- 전체 주소: 1021 Oak Meadow Road, Oakville, L6M 1J6, Ontario, Canada
- 거실: Window, Hardwood Floor, Crown Moulding
- 주방: Centre Island, W/O To Yard, Pot Lights
- 가족실: Fireplace, Hardwood Floor, Pot Lights
- 리스팅 중개사: Royal Lepage Real Estate Services Phinney Real Estate - Disclaimer: The information contained in this listing has not been verified by Royal Lepage Real Estate Services Phinney Real Estate and should be verified by the buyer.





