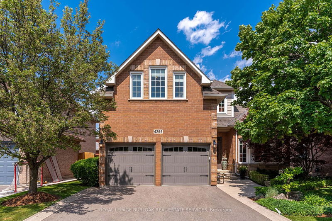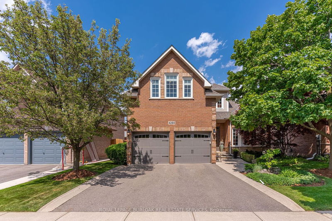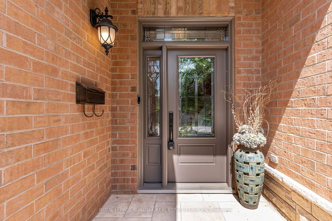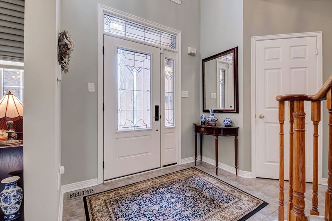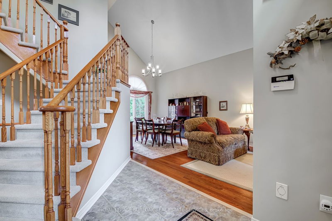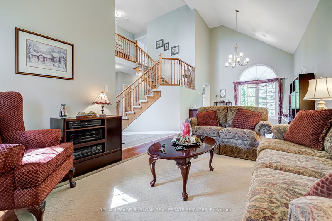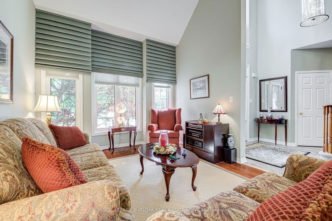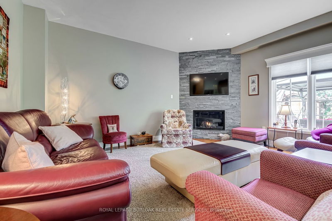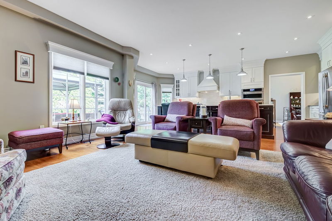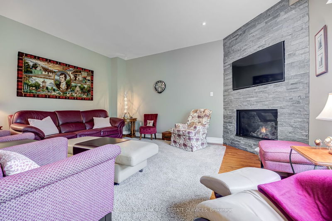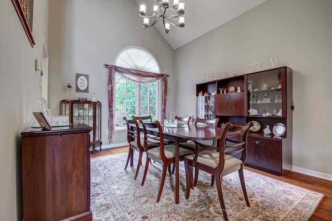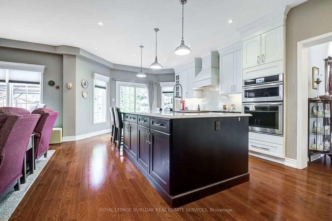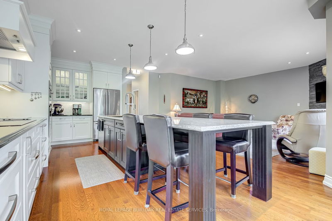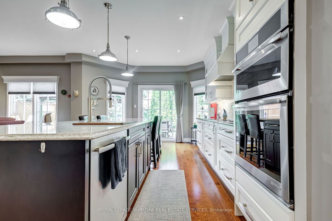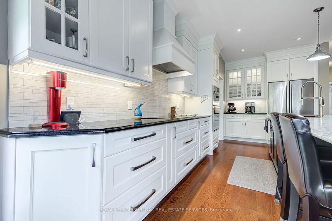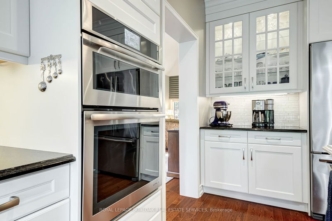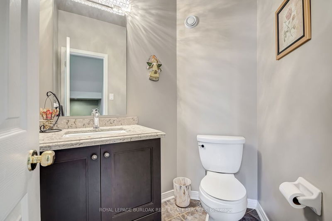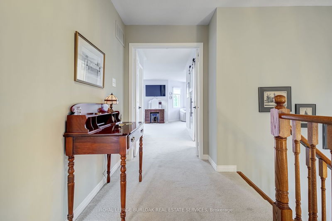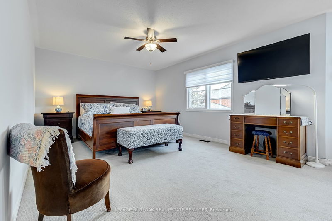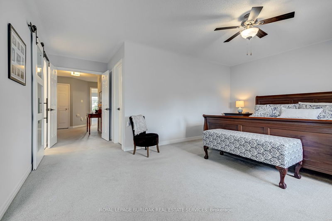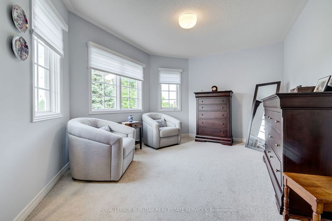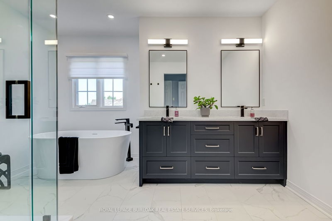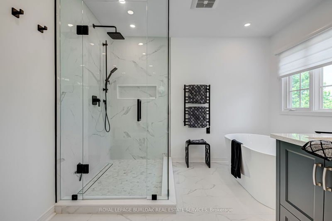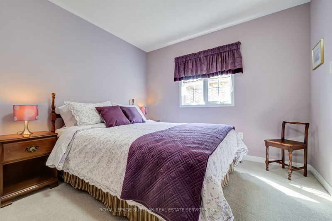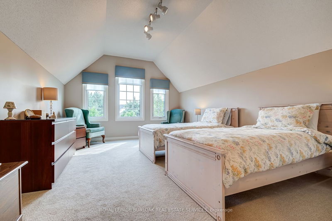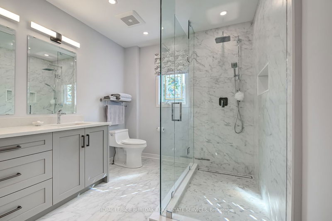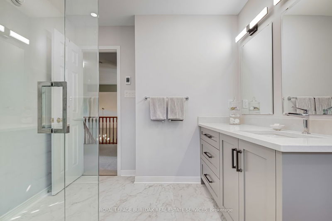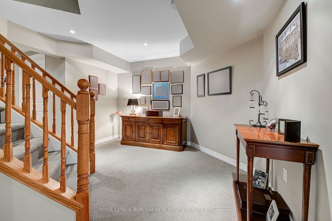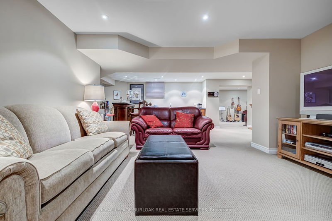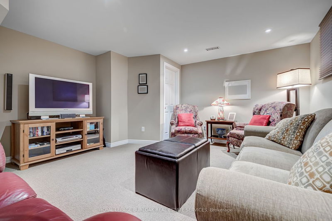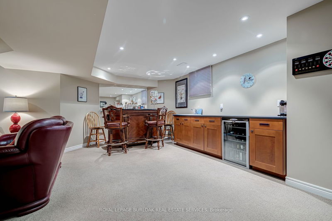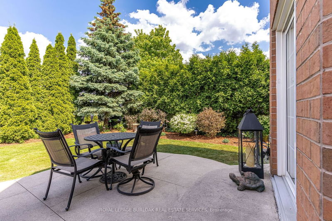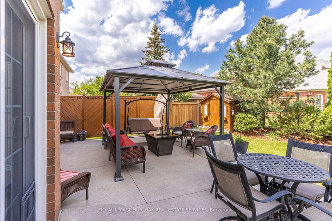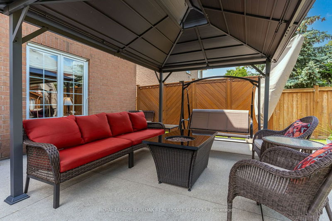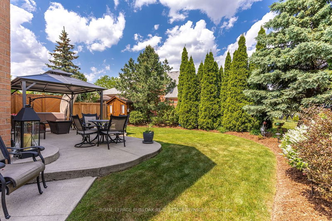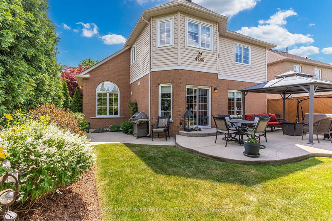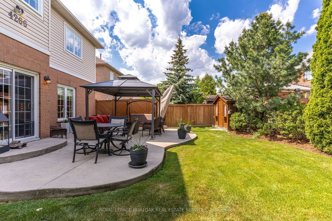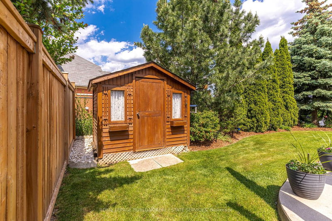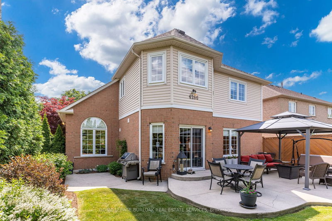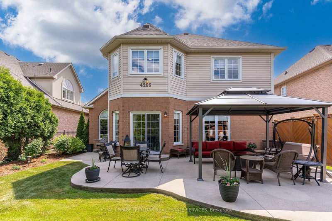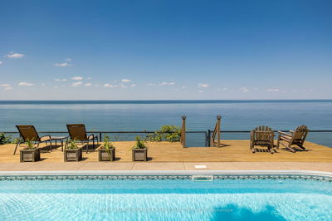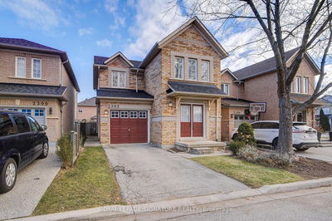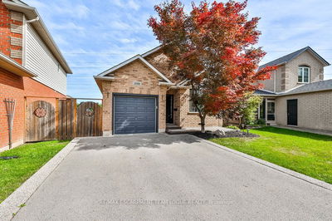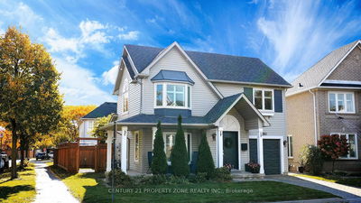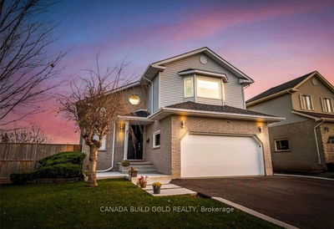Wonderful Millrose model home in the esteemed Millcroft community! This 3 bedroom, 3.5 bathroom home has over 2500 square feet, with a fully finished basement and a very private backyard. The main floor has a traditional floor plan with a living room and dining room sitting right off the spacious foyer with gorgeous vaulted ceilings creating a grand living space. The kitchen has amenities throughout, two-toned countertops, stainless steel appliances, coffee area, under-mount lighting and a large island. The main floor is complete with a 2-piece bathroom, laundry room, inside entry to the 2-car garage and a home office/den space. Upstairs features three spacious bedrooms with updated carpet, 4-piece bathroom with heated flooring, modern fixtures and walk-in glass shower. The east-facing primary suite features a walk-in closet and an ensuite with heated tile flooring, double vanity, free-standing tub and a walk-in glass shower with luxurious black hardware throughout. The fully finished basement features a recreation room with an electric gas fireplace, 3-piece bathroom and storage space adding an extra 1350 square feet of living space and the potential to create a 4th bedroom. The private backyard features a concrete patio, garden shed and gazebo with numerous gardens for added privacy. This home sits steps away from Millcroft Park, tennis courts and schools and a short drive to all amenities that North Burlington has to offer. Truly a wonderful opportunity!
부동산 특징
- 등록 날짜: Monday, May 27, 2024
- 가상 투어: View Virtual Tour for 4266 Millcroft Park Drive
- 도시: Burlington
- 이웃/동네: Rose
- 중요 교차로: Turnberry Road
- 전체 주소: 4266 Millcroft Park Drive, Burlington, L7M 4J6, Ontario, Canada
- 주방: Main
- 거실: Main
- 가족실: Main
- 리스팅 중개사: Royal Lepage Burloak Real Estate Services - Disclaimer: The information contained in this listing has not been verified by Royal Lepage Burloak Real Estate Services and should be verified by the buyer.

