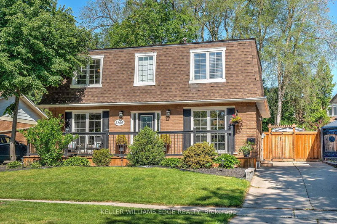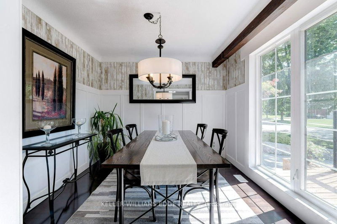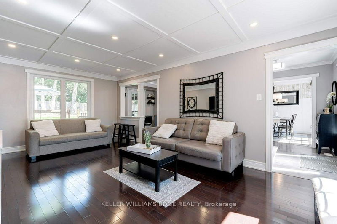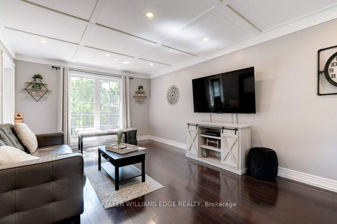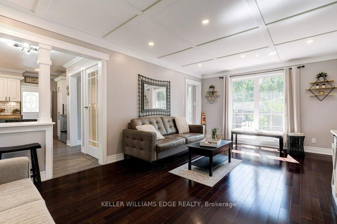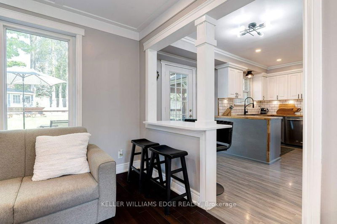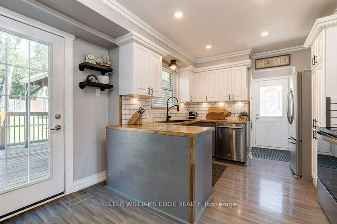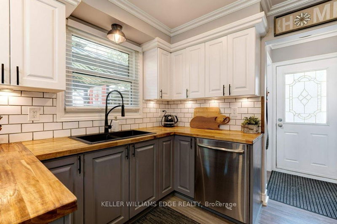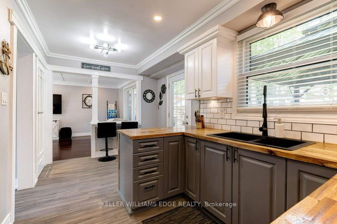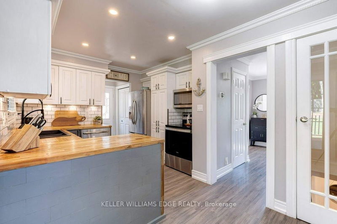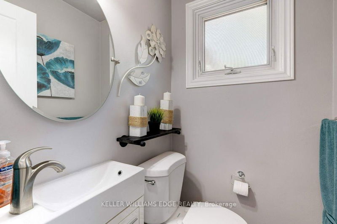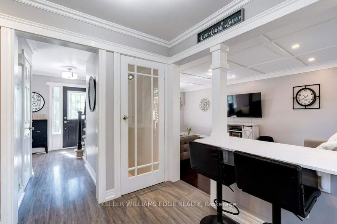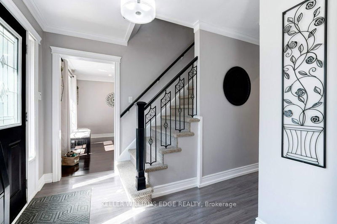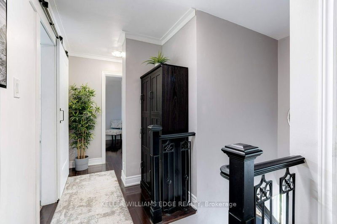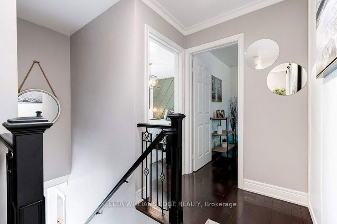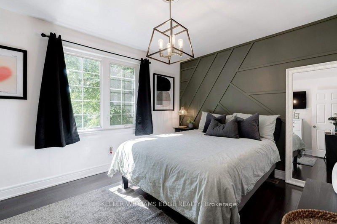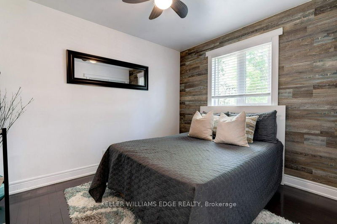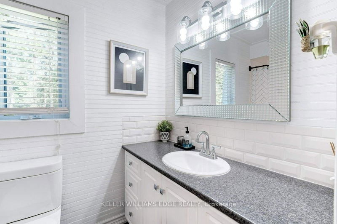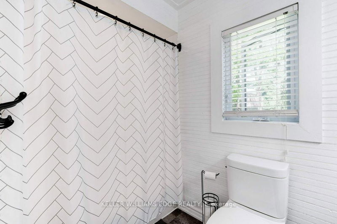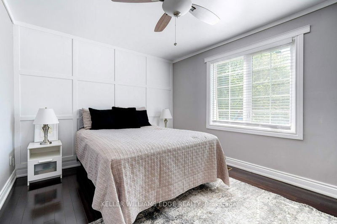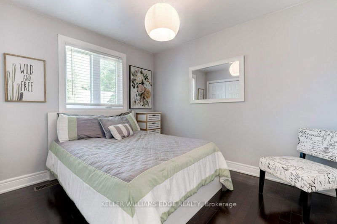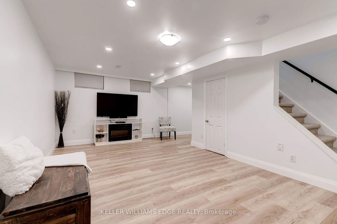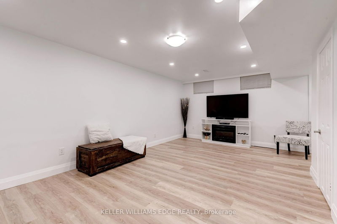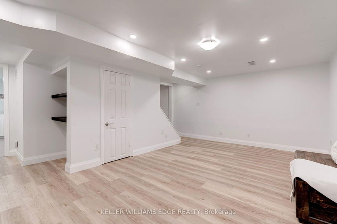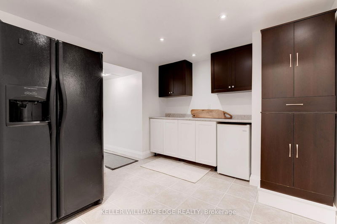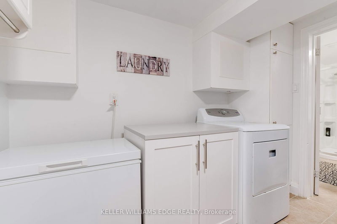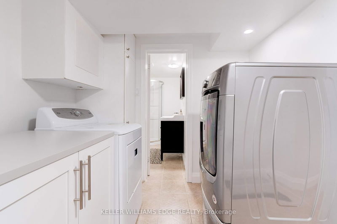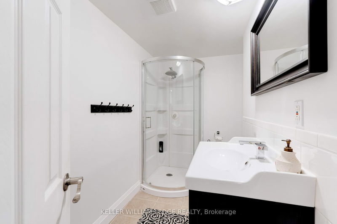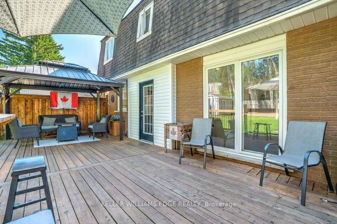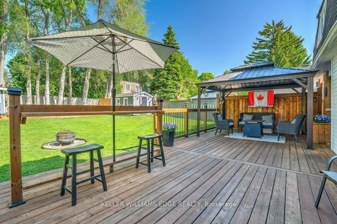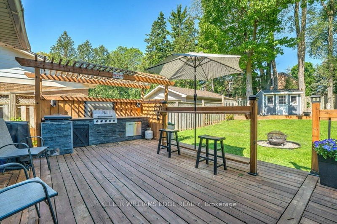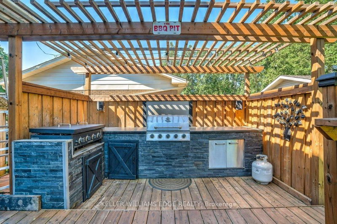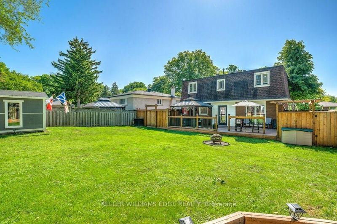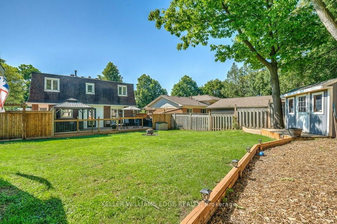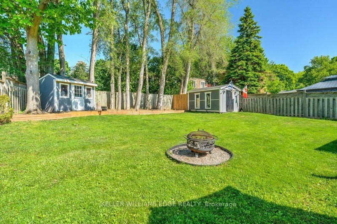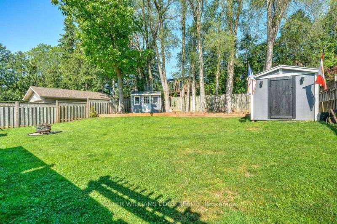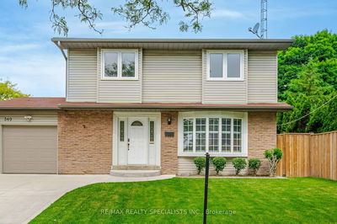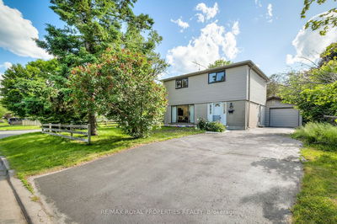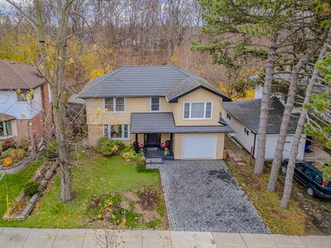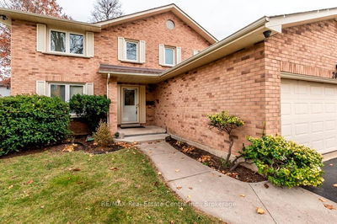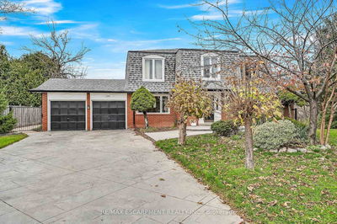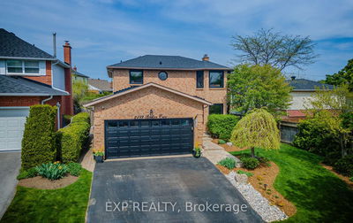Welcome to your new home in the highly sought-after Mountainside neighbourhood of Burlington! This beautifully renovated 4 bed, 2.5 bath is a perfect blend of modern updates and cozy charm. Step inside to discover your sun-filled formal dining and living rooms, with hardwood floors throughout. The heart of this home is the stunning eat-in kitchen, equipped with contemporary appliances and access to the expansive back deck. Imagine summer BBQs & evening gatherings with the charming outdoor kitchen, gazebo, & huge fenced yard. The spacious bedrooms offer plenty of natural light, providing comfortable retreats for the whole family. The updated bathrooms feature stylish fixtures and finishes, adding to the home's overall appeal. That is not all, the fully finished and recently updated basement adds significant living space, featuring a recreation room, laundry room, and ample storage. This versatile space is perfect for family activities! Concrete driveway provides parking for 3 vehicles. Located in a family-friendly community with excellent schools, parks & shopping nearby. Easy Hwy access to the 403 & 407. Don't miss the opportunity to own this move in ready property!
부동산 특징
- 등록 날짜: Monday, May 27, 2024
- 도시: Burlington
- 이웃/동네: Mountainside
- 중요 교차로: Brant St to Mt. Forest Drive, left onto Meadowbrook Rd
- 전체 주소: 2185 Meadowbrook Road, Burlington, L7P 2B1, Ontario, Canada
- 주방: Main
- 거실: Main
- 리스팅 중개사: Keller Williams Edge Realty - Disclaimer: The information contained in this listing has not been verified by Keller Williams Edge Realty and should be verified by the buyer.

