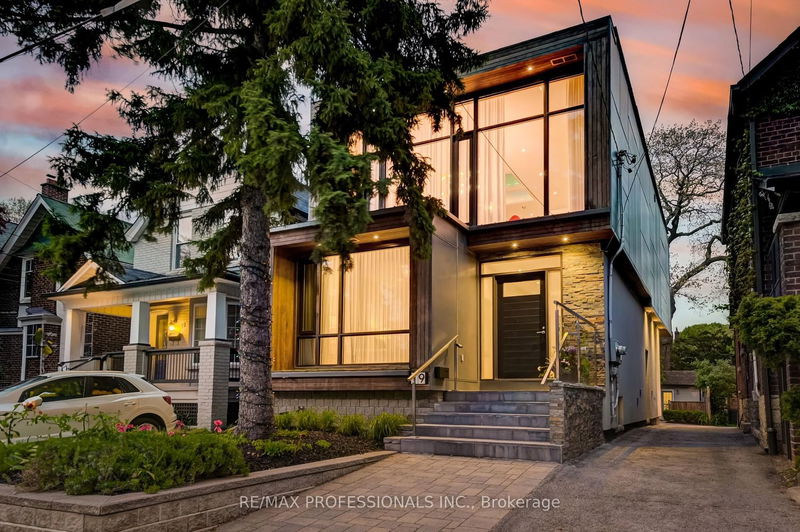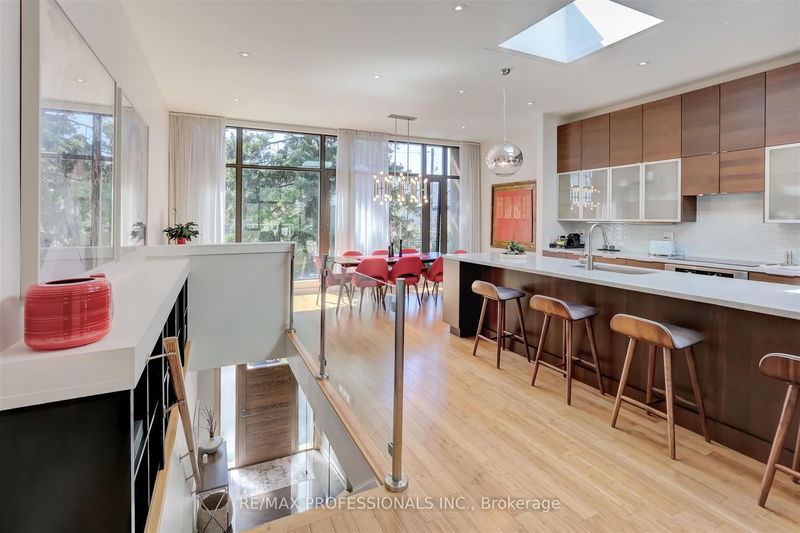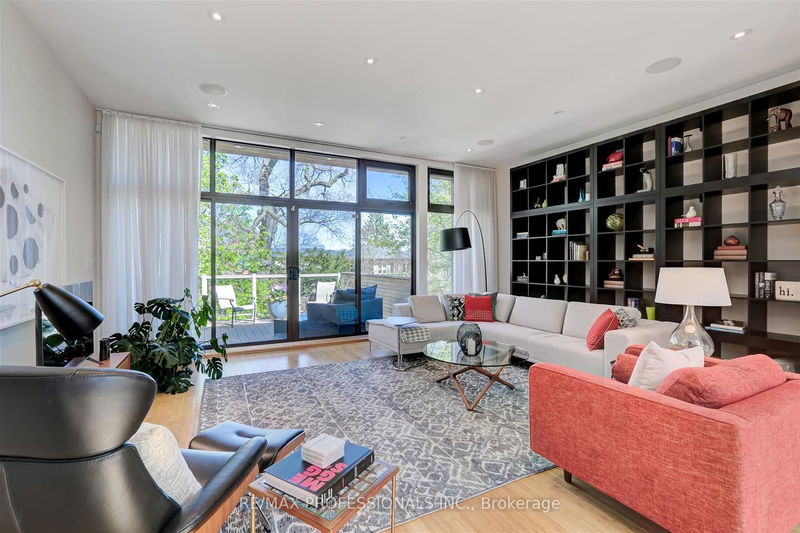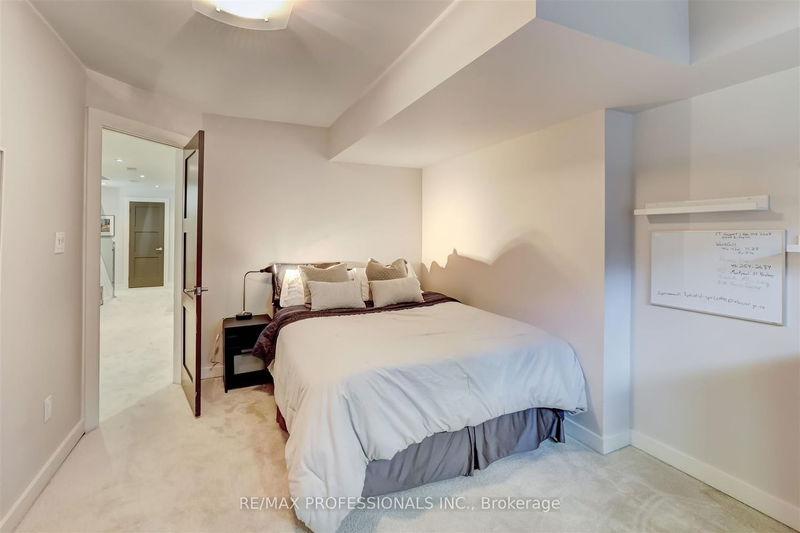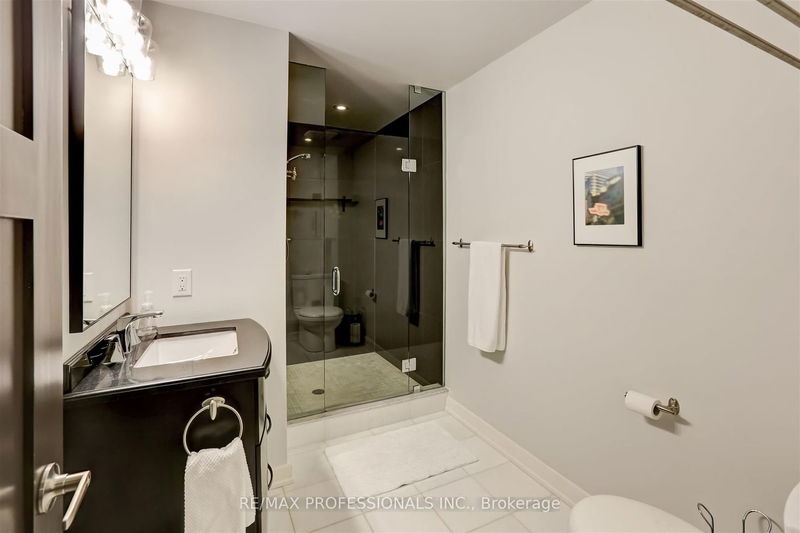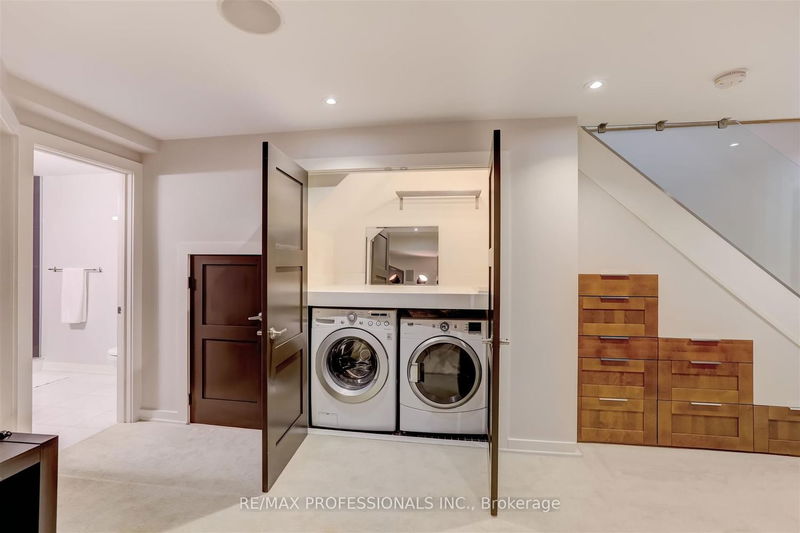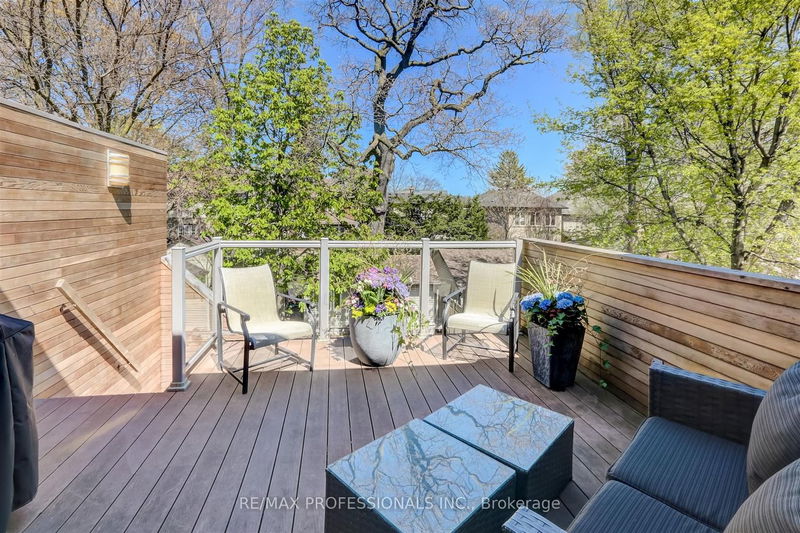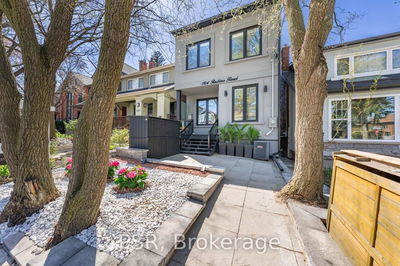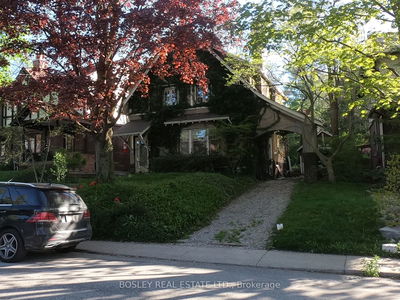Contemporary Custom Home in Prime Swansea. This Urban Home Designed by Charles Gane, Has Been Built and Finished with the Highest of Quality and Thought Both Inside and Outside. It Features Three Plus One Bedrooms and Four Baths and Sits on a Private Deep Lot Which Backs Onto the Beautiful Homes of The Palisades. A Stunning 10 Ceiling Open Concept Living Space With Floor to Ceiling Windows on Both Sides Along With Skylights Fill the Space With an Abundance of Light Through the Day. A Walk-Out to a Large Terrace With Treetop Views Enhances The Feeling of Quiet and Serenity. In Addition, a Custom Chefs Kitchen With a 14 Foot Island Makes This Home Perfect For Entertaining and Everyday Modern Living. A full Basement Lower Level With Large Recreation Room, Bright Bedroom, Laundry and Storage Complete This Home.A Garden Shed/Studio on the back Enhances Possibilities for Extra Space. The Home is Eco Friendly With Income Producing Solar Panels Steps to Bloor West Village, Subway, Rennie Park, High Park. Walk Score - 89. Transit Score - 85. Bike Score - 92.
부동산 특징
- 등록 날짜: Thursday, May 30, 2024
- 가상 투어: View Virtual Tour for 19 Kennedy Avenue
- 도시: Toronto
- 이웃/동네: High Park-Swansea
- 전체 주소: 19 Kennedy Avenue, Toronto, M6S 2X6, Ontario, Canada
- 거실: Open Concept, W/O To Patio, Bamboo Floor
- 주방: Open Concept, Centre Island, Pot Lights
- 리스팅 중개사: Re/Max Professionals Inc. - Disclaimer: The information contained in this listing has not been verified by Re/Max Professionals Inc. and should be verified by the buyer.



