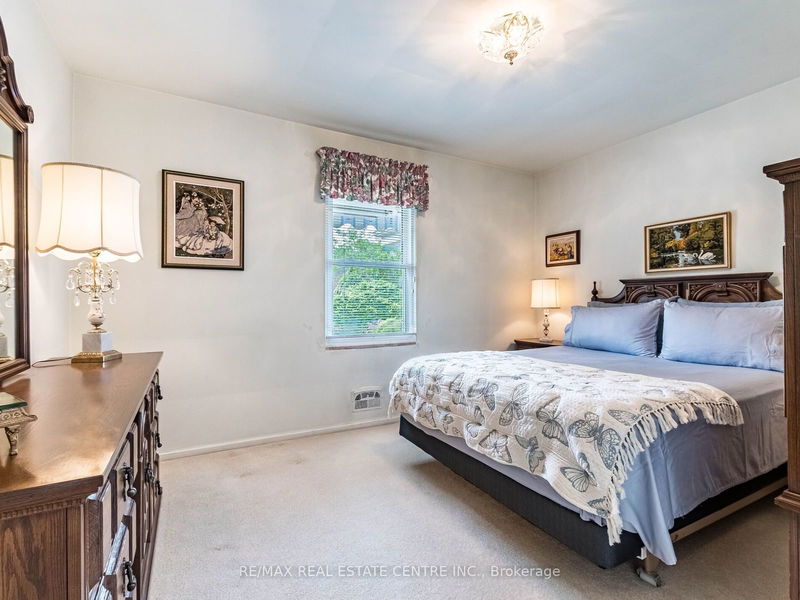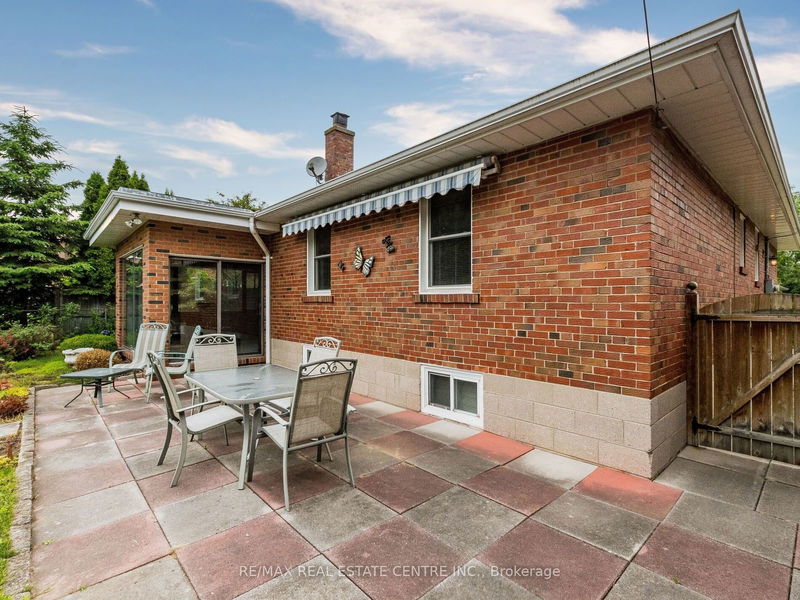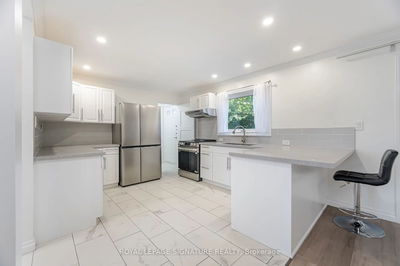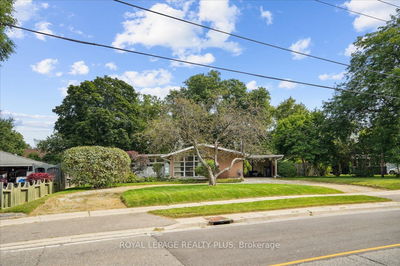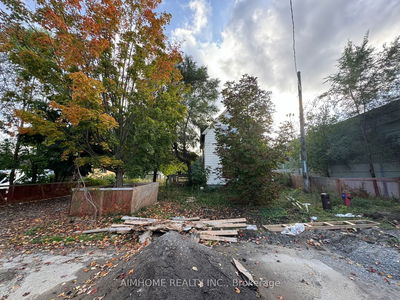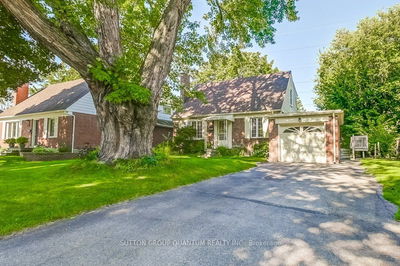Lovingly maintained & kept up to the letter, this all-brick bungalow sits on a large private fully fenced 61.50 x 135.00 ft lot on a mature tree lined street in the heart of Mississauga. ***The original floorplan consisted of 3 bedrooms however 1 bedroom was converted to a den when the family room addition was done. *** Options for a 3rd bedroom would include turning the den back into a bedroom, making the family room addition a beautiful primary bedroom and making the den a huge walk-in closet or making the large rec room in the basement a bedroom. There are options here! Main floor 1020 sq ft + family room addition 336 sq ft + finished basement area 524 sq = app 1880 sq ft of livable space. The functional main floor layout offers an open concept living/dining area, updated eat-in kitchen, den & 2 good-sized bedrooms. The sun-filled 28' x 12' family room addition has sliders to the award-winning perennial filled backyard with a retractable awning & a handy garden shed installed with electricity. The separate side entrance leads to the finished basement that features large above-grade windows, a huge cozy rec room with fireplace, a 6-piece bathroom, large laundry room with cupboards & cold storage. All electrical in the home is updated & the furnace & A/C were replaced in 2018. Nestled in a prime Cooksville location, this turn-key home with parking for 5 cars is in a quiet family friendly neighbourhood & is sure to impress! Minutes from the QEW (& the Toronto city limits), GO train, highly ranked schools, amenities & parks.
부동산 특징
- 등록 날짜: Tuesday, June 04, 2024
- 가상 투어: View Virtual Tour for 2152 Munden Road
- 도시: Mississauga
- 이웃/동네: Cooksville
- 중요 교차로: Tedwyn Dr/ Munden Rd
- 전체 주소: 2152 Munden Road, Mississauga, L5A 2R2, Ontario, Canada
- 거실: Broadloom, Bay Window, O/Looks Frontyard
- 주방: Tile Floor, Updated, Eat-In Kitchen
- 가족실: Broadloom, Large Window, W/O To Patio
- 리스팅 중개사: Re/Max Real Estate Centre Inc. - Disclaimer: The information contained in this listing has not been verified by Re/Max Real Estate Centre Inc. and should be verified by the buyer.


















