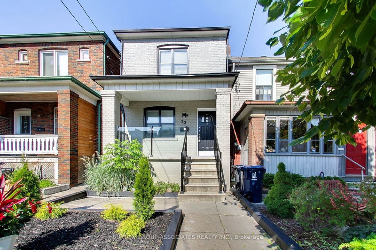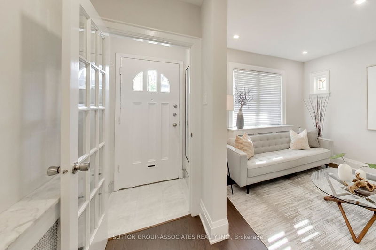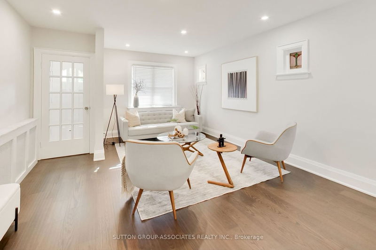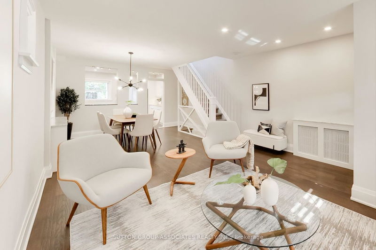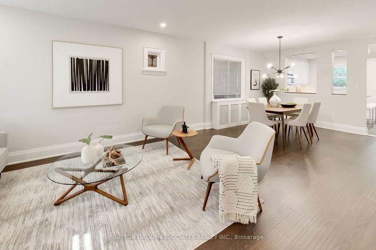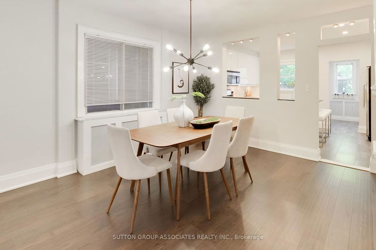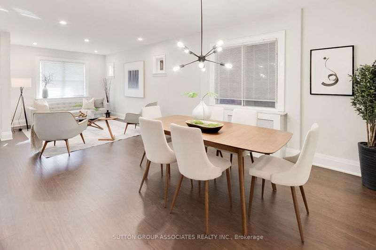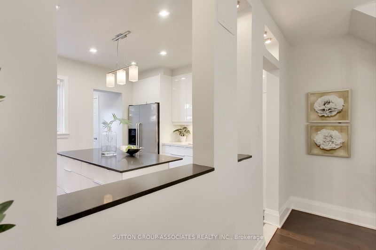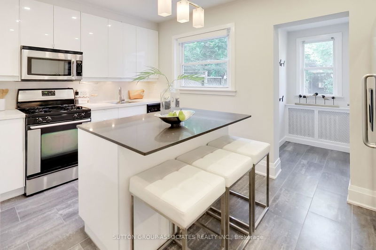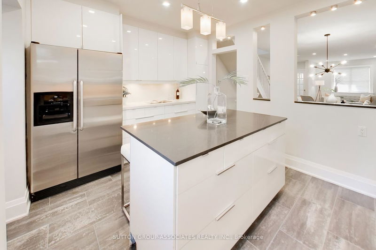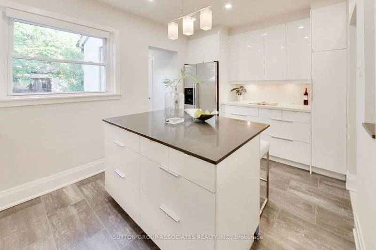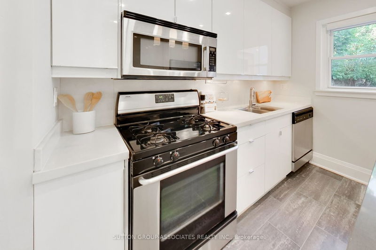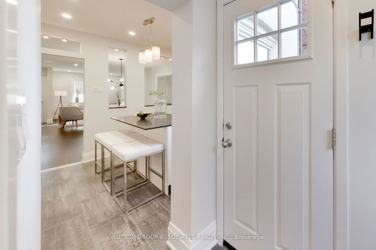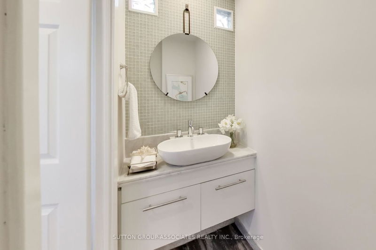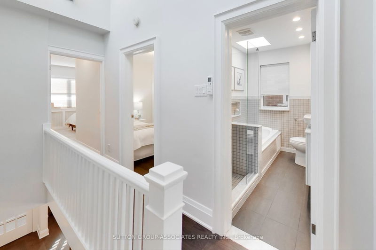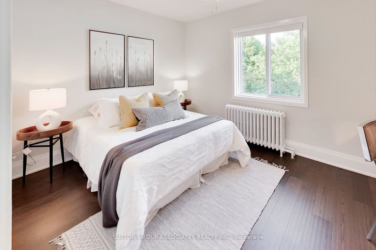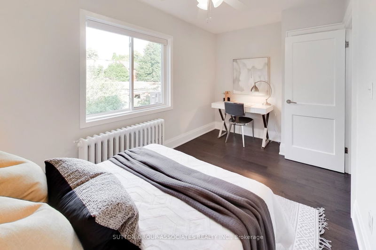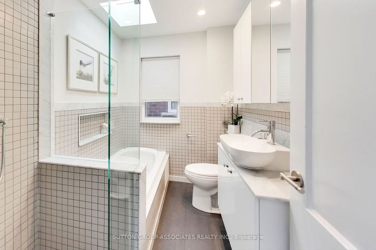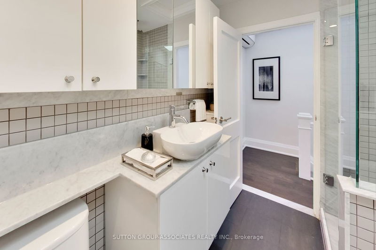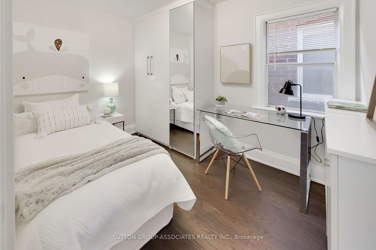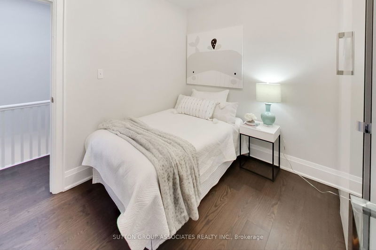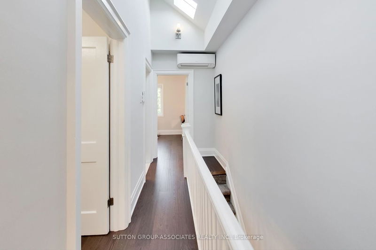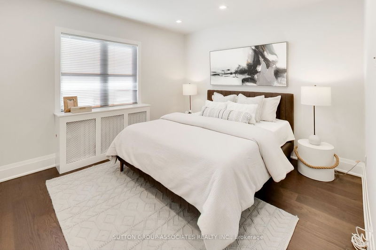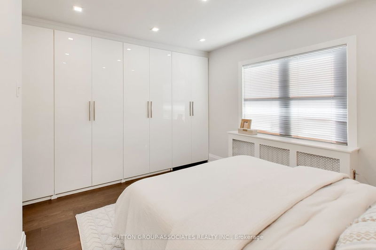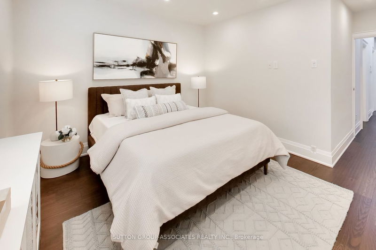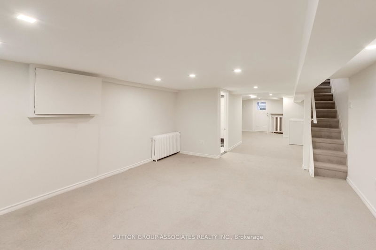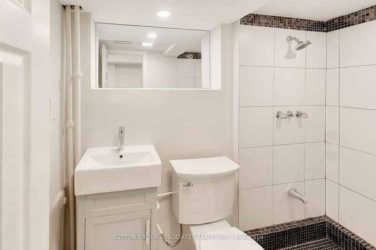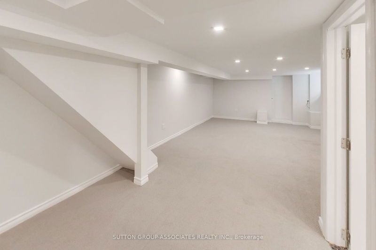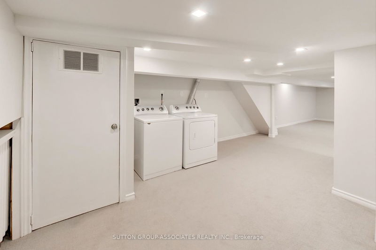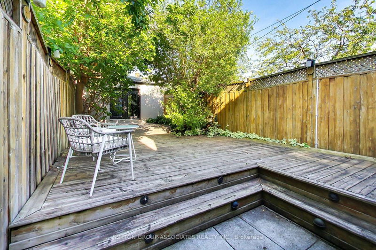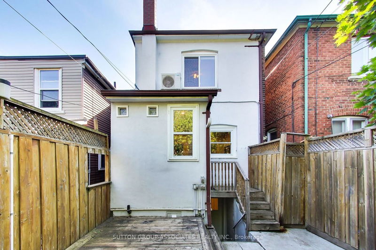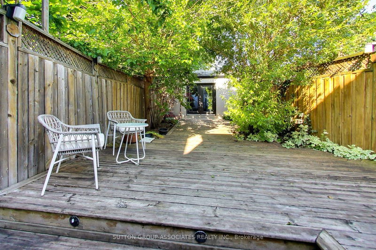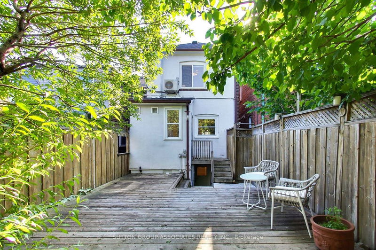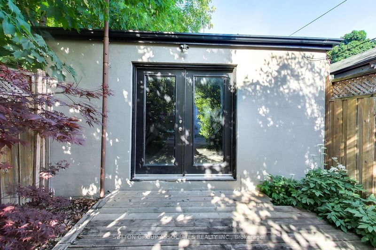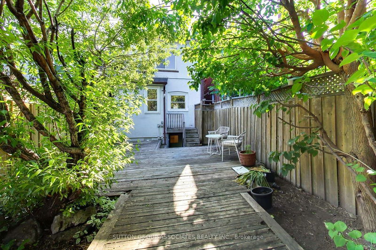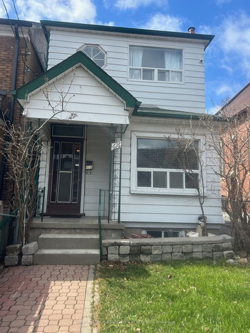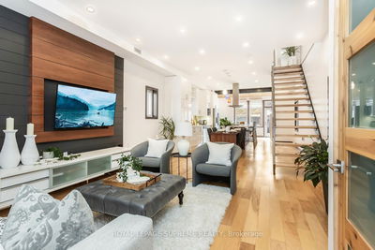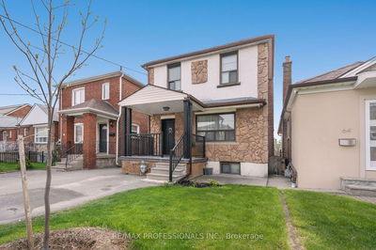Come home from the hustle and bustle of St. Clair to this calming and stylish home, where an open-concept main floor, brilliantly lit by triple skylights from the upper floor, greets you and is adorned with wide plank hardwood floors, pot lights, and stained-glass windows. The chef's kitchen, overlooking the living room, features a centre island with a breakfast bar, stone counter, abundant white lacquered cabinetry, and a pantry with pull-out drawers. Adjacent is a tastefully designed powder room with a floating vanity, European hardware, stone counter, and glass backsplash. The primary bedroom boasts wall-to-wall white lacquered closets fit for a clothes horse.The oversized bathroom includes a stand-up glass shower, a tub with a soap niche, a skylight, and a floating vanity with storage. The versatile lower level offers additional living space, ideal as a media room, office, gym, or play area, plus a laundry room and bathroom. There's potential to build a 1,115 sq. ft. laneway house perfect for rental income or an office or gym. A short stroll to St. Clair delivers every essential at your doorstep. Enjoy dining at Italian family-run restaurants, yoga studios, gyms, organic food shops, and sipping an espresso at iconic Tre Mari Bakery. Nearby, you'll find the Ontario School of Ballet and Arts, the Joseph Piccininni Centre, and Earlscourt Park. Top-rated schools like Hudson College and Lycee Francais are just around the corner. This vibrant community has so much to offer!
부동산 특징
- 등록 날짜: Thursday, June 06, 2024
- 도시: Toronto
- 이웃/동네: Corso Italia-Davenport
- 중요 교차로: St Clair W & Lansdowne
- 전체 주소: 23 Harvie Avenue, Toronto, M6E 4K2, Ontario, Canada
- 거실: Hardwood Floor, Combined W/Dining, Pot Lights
- 주방: Tile Floor, Centre Island, W/O To Yard
- 리스팅 중개사: Sutton Group-Associates Realty Inc. - Disclaimer: The information contained in this listing has not been verified by Sutton Group-Associates Realty Inc. and should be verified by the buyer.

