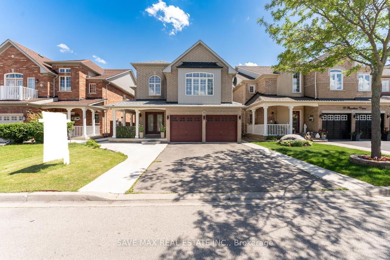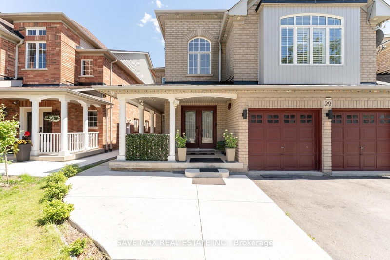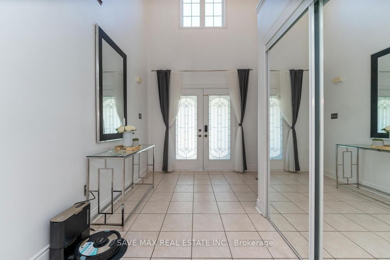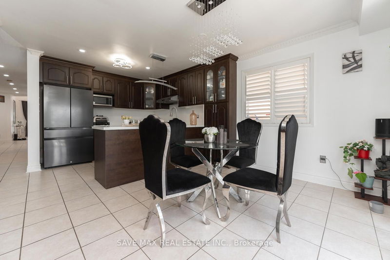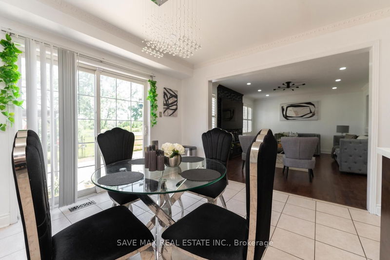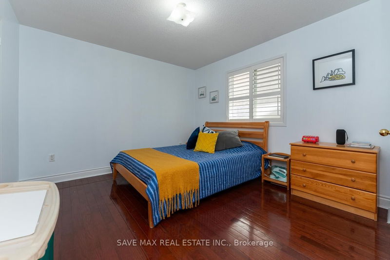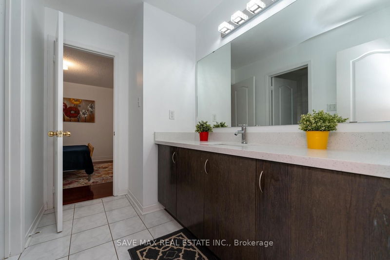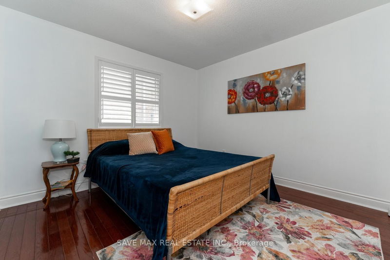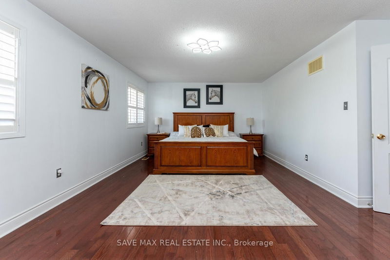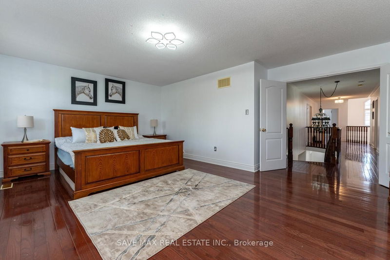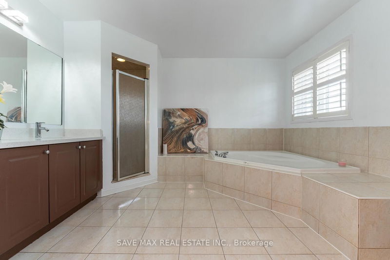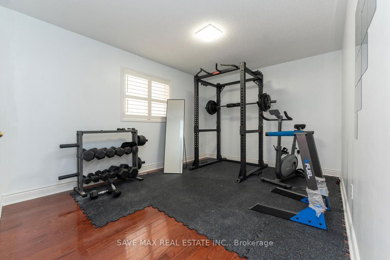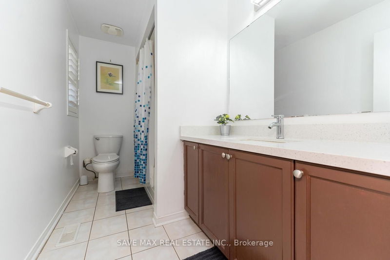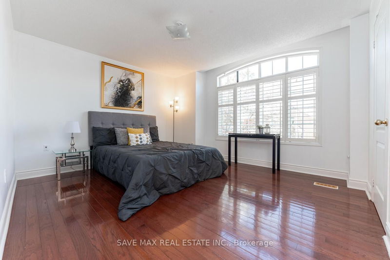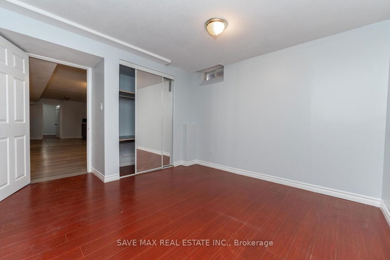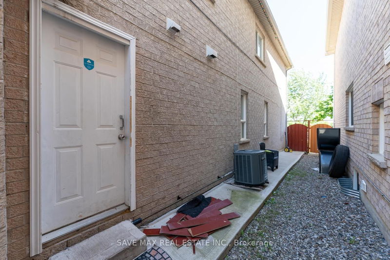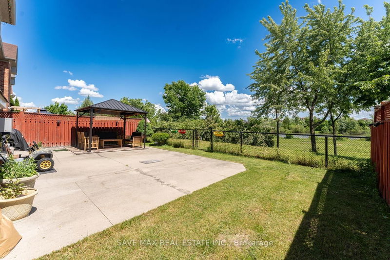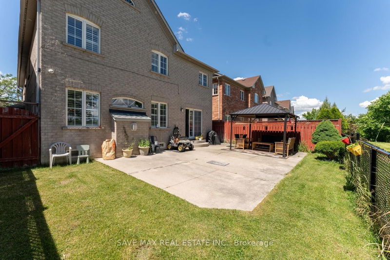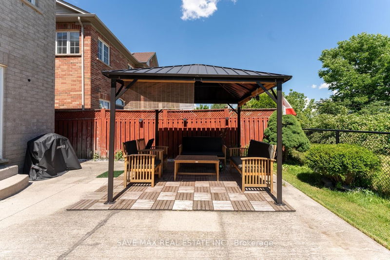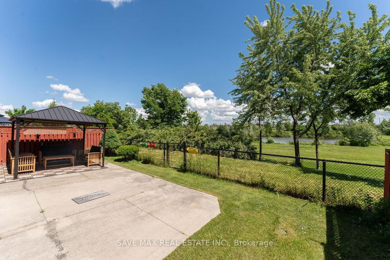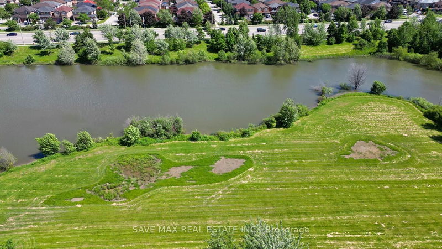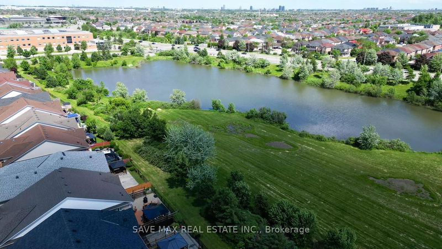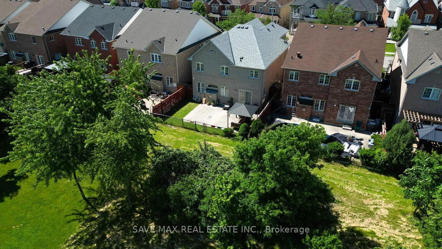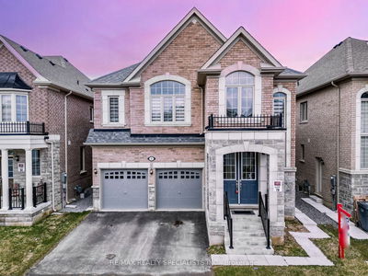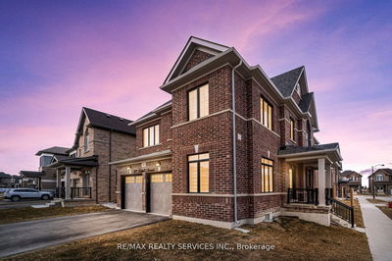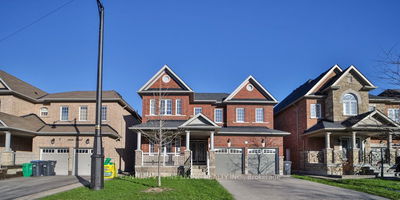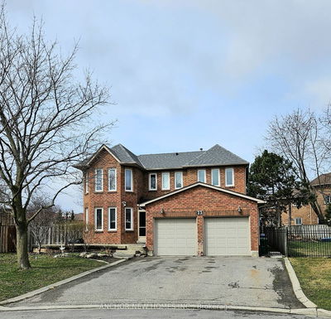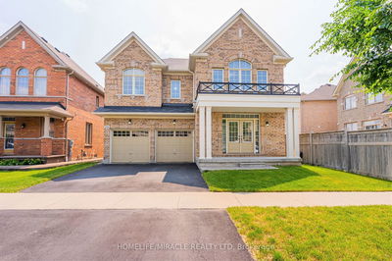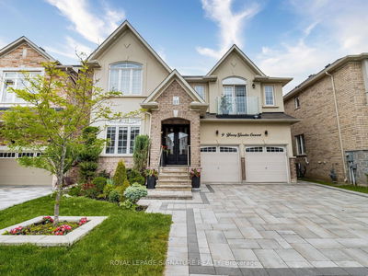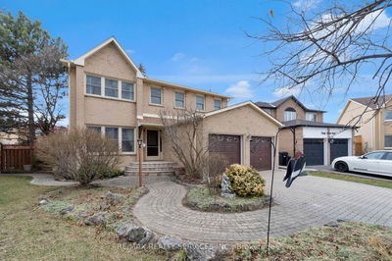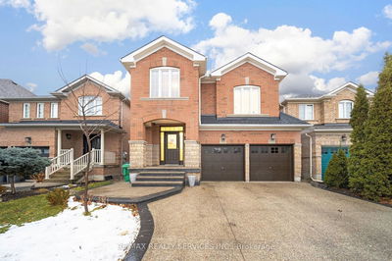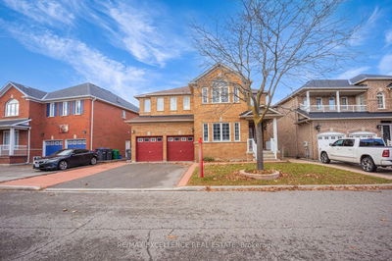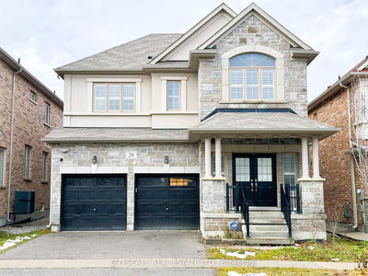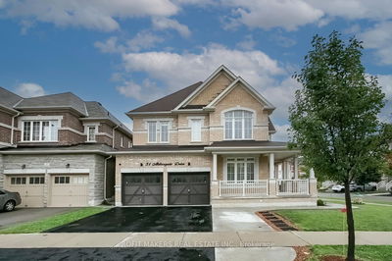Elegant and Stunning 3300 sq. ft. (approx.) Detached House with Double Garage. Ravine Lot that Backs Onto A Pond. 4 car parkings in driveway with No Pedestrian Walkway. As you enter through double doors open concept main floor welcomes you with seperate living room and dining room. Double door office space adds to the value of property. Marvellous View from the Breakfast area overlooking beautiful Backyard. Master Bedroom and other 2 bedrooms have ensuite. Third full washroom on second floor for convenience. All California Shutters, Pot Lights, Quartz Counters, Hardwood Floors throughout, No Carpet In Whole House. 4 Good Size Rooms In The Basement & Living Area As Well.
부동산 특징
- 등록 날짜: Friday, June 07, 2024
- 가상 투어: View Virtual Tour for 29 Ranchero Drive
- 도시: Brampton
- 이웃/동네: Fletcher's Meadow
- 중요 교차로: Ranchero / Brisdale
- 전체 주소: 29 Ranchero Drive, Brampton, L7A 3C6, Ontario, Canada
- 가족실: Hardwood Floor, Pot Lights, Fireplace
- 거실: Hardwood Floor, Combined W/Br, Open Concept
- 주방: Ceramic Floor, Ceramic Back Splash, Stainless Steel Appl
- 리스팅 중개사: Save Max Real Estate Inc. - Disclaimer: The information contained in this listing has not been verified by Save Max Real Estate Inc. and should be verified by the buyer.

