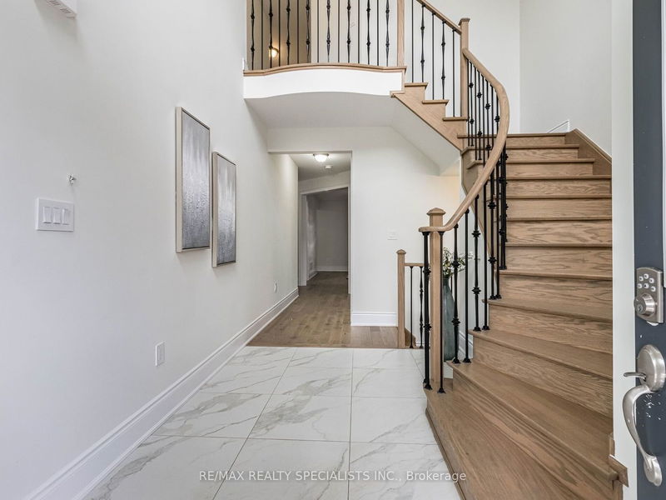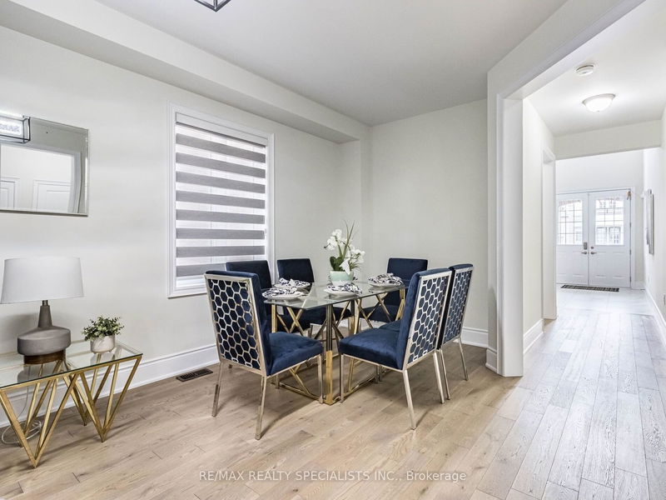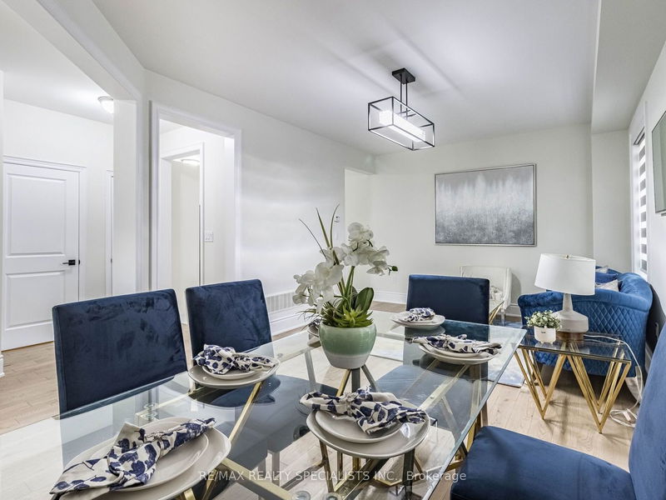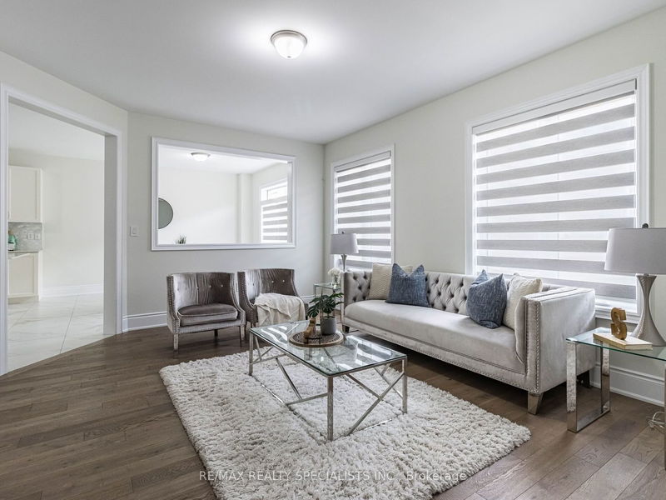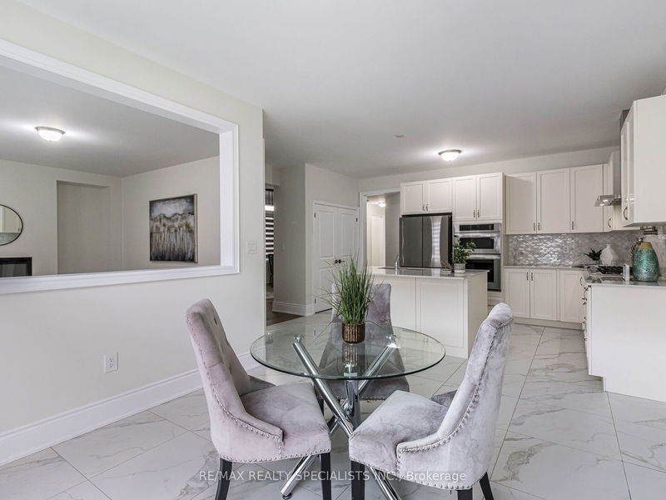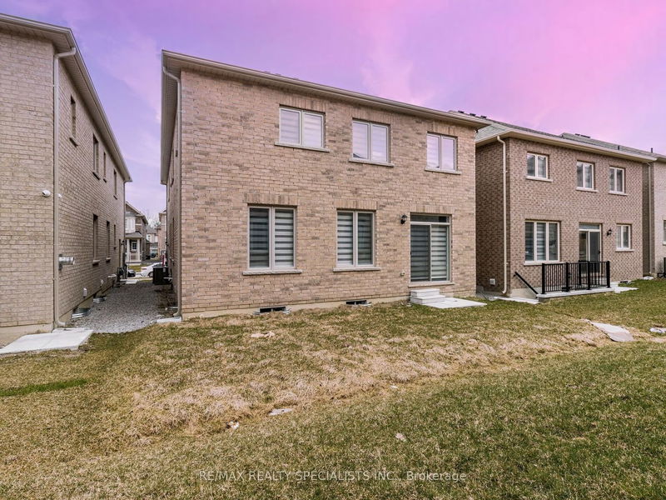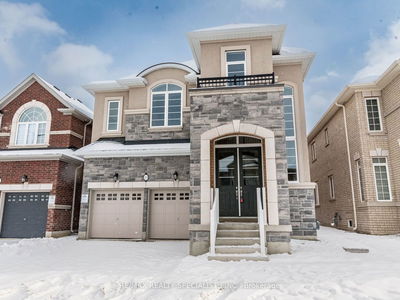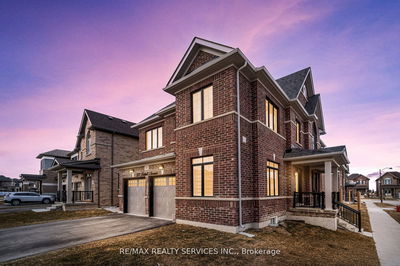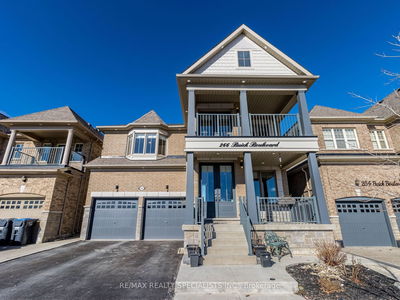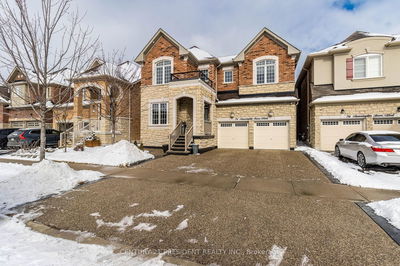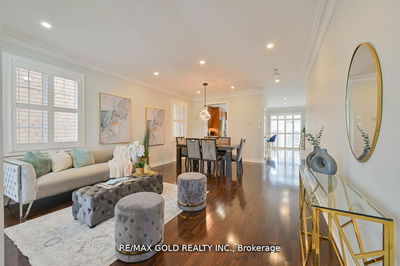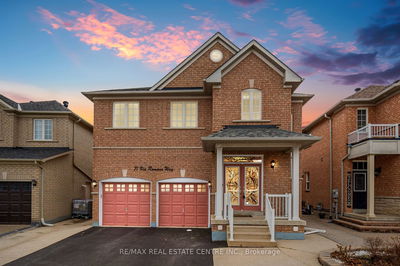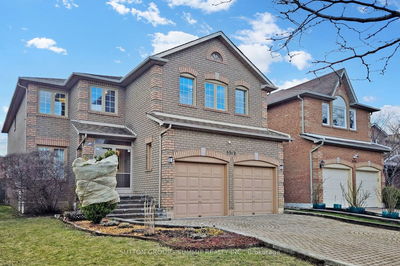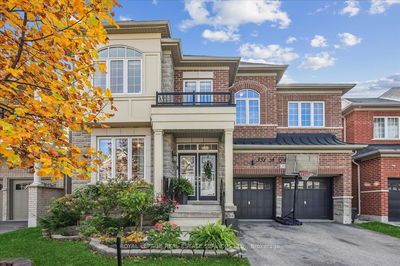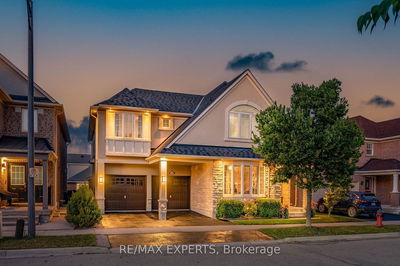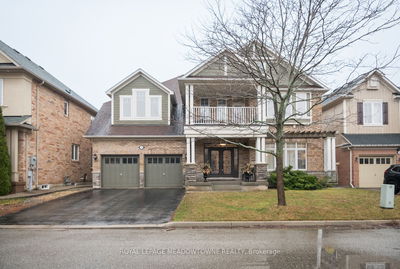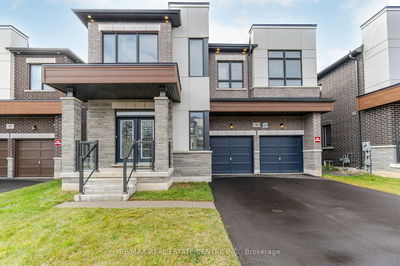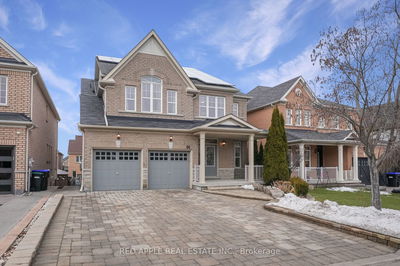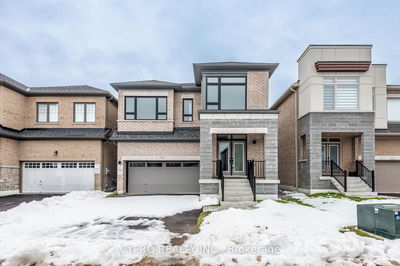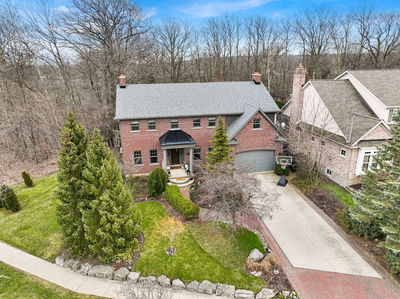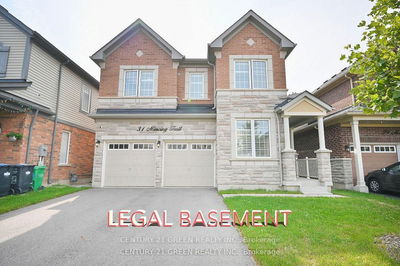~ Wow Is Da Only Word To Describe Dis Great! Wow This Is A Must See, An Absolute Show Stopper!!! A Lovely 5 Bedrooms Newer Detached Home! Discover Grandeur In This Home's Open-To-Above Foyer, Where Light Dances Through A Dramatic, Airy Space, Welcoming You To Luxury! Impressive 9' Ceiling On Main Floor, Creating An Aura Of Grandeur And Openness That Is Rare And Coveted! Premium Hardwood Floors Thru Out Main Floor!! The Heart Of This Home Is Undoubtedly The Upgraded Kitchen, It's A Chef's Dream With Quartz Counter Tops, Center Island, St. Steel Appl!! Huge Master Bedroom, Providing Ample Space For A King-Size Bed And A Sitting Area With 5 Pc. Ensuite And Impressive 9' Ceiling! All Bedrooms Are Connected To Washrooms!! It's A Property That Checks All The Boxes For Luxury, Functionality, And Style. With Its Legal Separate Entrance, Premium Finishes, And Thoughtful Design, It's More Than Just A House; It's A Dream Home Waiting For Its First Owners To Start Their New Chapter!
부동산 특징
- 등록 날짜: Saturday, April 06, 2024
- 가상 투어: View Virtual Tour for 8 Kambalda Road
- 도시: Brampton
- 이웃/동네: Northwest Brampton
- 중요 교차로: Chingacousy / Wanless
- 전체 주소: 8 Kambalda Road, Brampton, L7A 5J3, Ontario, Canada
- 거실: Hardwood Floor, Combined W/Dining, Window
- 주방: Ceramic Floor, Quartz Counter, Stainless Steel Appl
- 가족실: Hardwood Floor, Gas Fireplace, Open Concept
- 리스팅 중개사: Re/Max Realty Specialists Inc. - Disclaimer: The information contained in this listing has not been verified by Re/Max Realty Specialists Inc. and should be verified by the buyer.



