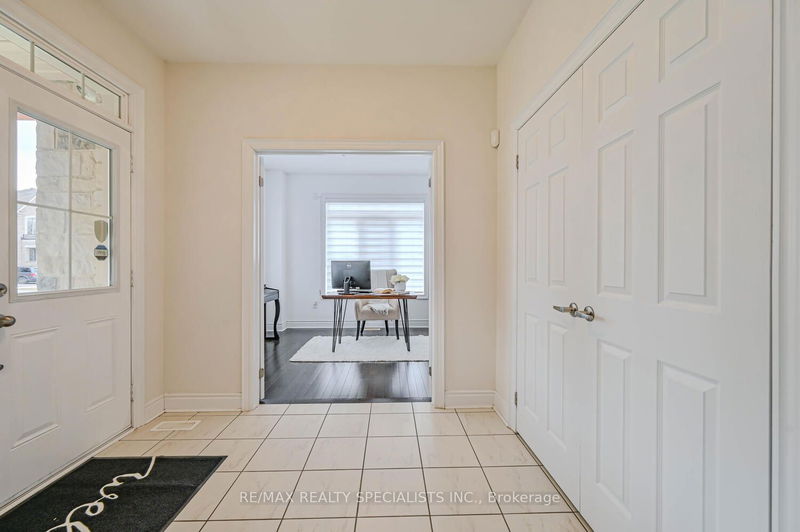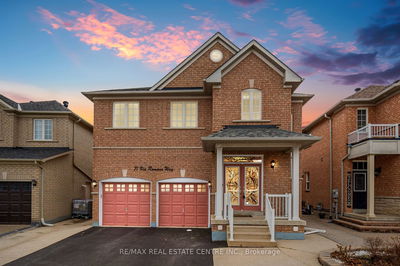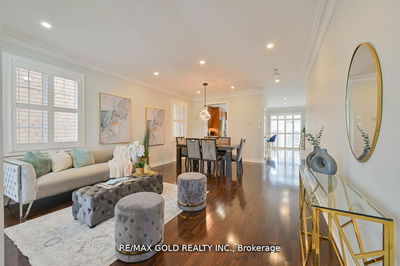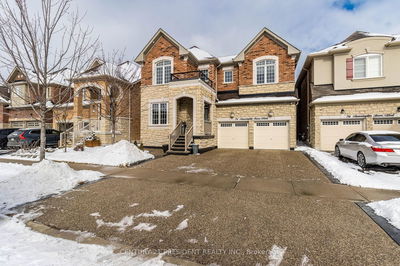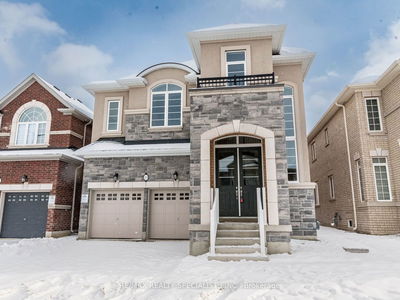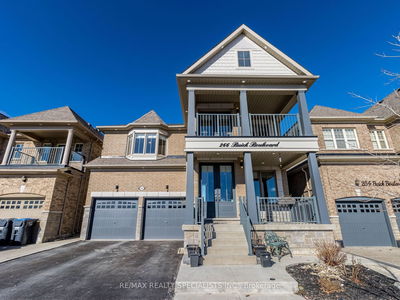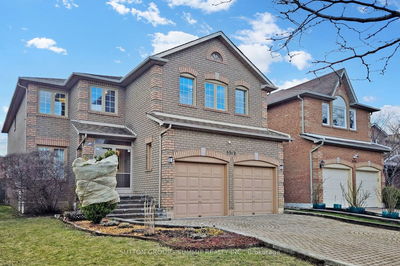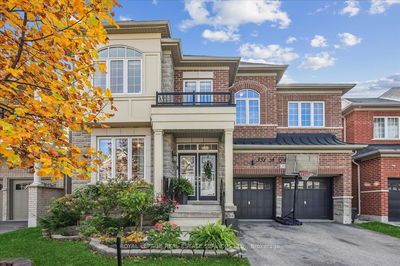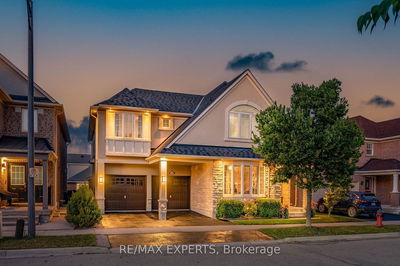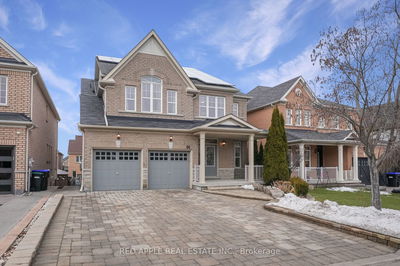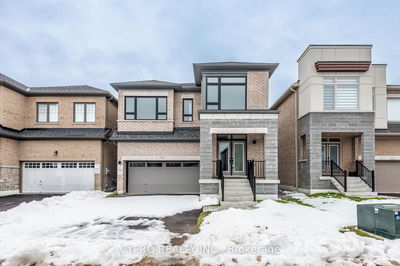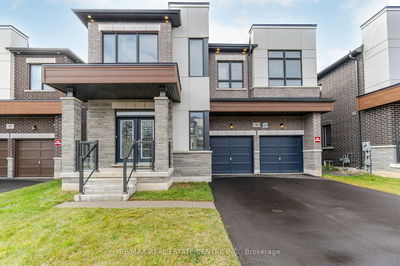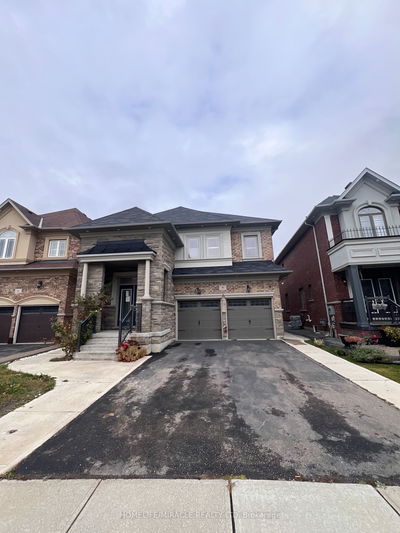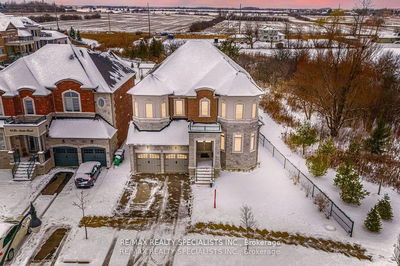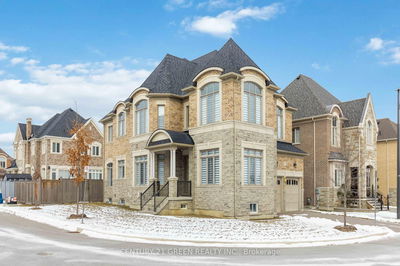Set A New Standard Of Living In This Wonderful 5 Bedroom home. Savor precious time together with friends & family, in a home that was made for creating memories, the ultimate entertainment paradise. Beautifully positioned in the Prestigious Neighborhood of Castlemore. Indulge In Opulent Living With This Meticulously Crafted Property, Where Luxury Meets Elegance At Every Turn. Immaculate 5 Bedroom Detached Home With 4 Washroom, Sep Living/Dining/Family/Library Room On Main floor. Kitchen Comes stainless steel appliances, gas stove, Granite Counter tops, Combined W/Breakfast Area Overlooking Side & Back-Yard., Master bedroom With His/Her Closet & 5 Pc Ensuite, The Other 2 Bedrooms attached with 4 Pc Ensuite Jack & Jill washroom. 1 Extra full Washroom. Laundry conveniently located on the Main Floors. This property offers a spacious and versatile residence in a beautiful neighborhood. The open concept layout creates a spacious and inviting atmosphere, perfect for hosting gatherings or simply enjoying everyday living. Gas F/P & Pot Lighting. This property offers the perfect setting for relaxation and entertainment. Don't miss out on the opportunity to own this exceptional property in a desirable location. An Entry That Greets Family And Guests With Warmth. The family room is illuminated with pot lights and natural light from the window, creating a cozy atmosphere. Get Amazed With The second level Featuring the primary bedroom with a Closet and 5Pcs Ensuite for a relaxing Retreat. Four additional bedrooms on the second level provide ample space for a growing family. The property, meticulously kept and lovingly cared for, presents a rare opportunity to make it your dream home. Absolute Show Stopper!
부동산 특징
- 등록 날짜: Friday, April 05, 2024
- 가상 투어: View Virtual Tour for 32 Carl Finlay Drive
- 도시: Brampton
- 이웃/동네: Toronto Gore Rural Estate
- 중요 교차로: Mayfield & Mcvean
- 전체 주소: 32 Carl Finlay Drive, Brampton, L6P 0V2, Ontario, Canada
- 거실: Hardwood Floor, Window, Combined W/Living
- 가족실: Hardwood Floor, Window, Fireplace
- 주방: Ceramic Floor, Granite Counter, W/O To Deck
- 리스팅 중개사: Re/Max Realty Specialists Inc. - Disclaimer: The information contained in this listing has not been verified by Re/Max Realty Specialists Inc. and should be verified by the buyer.




