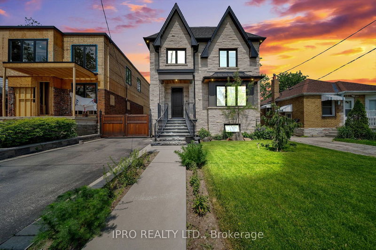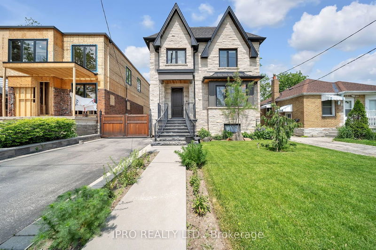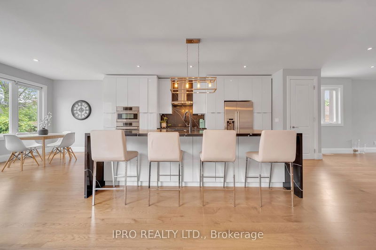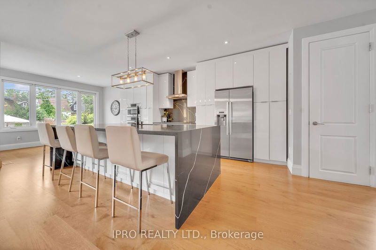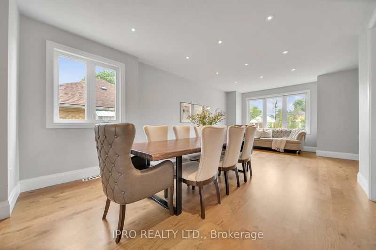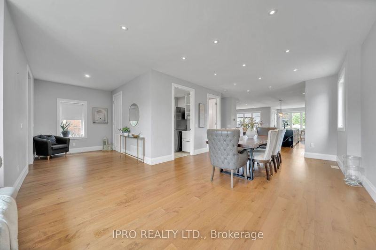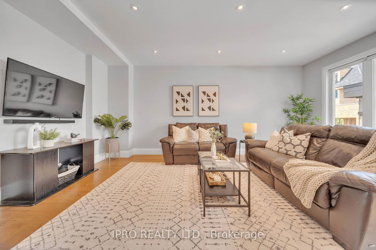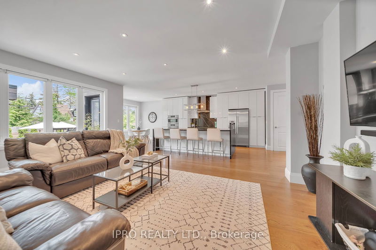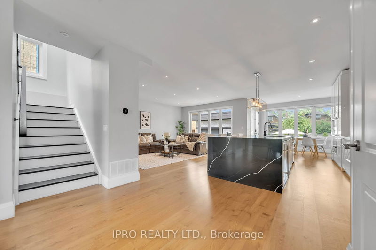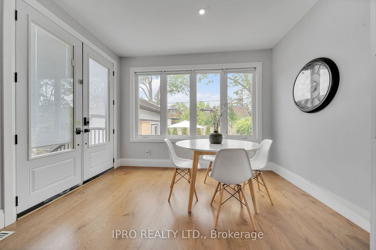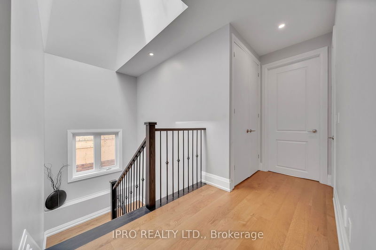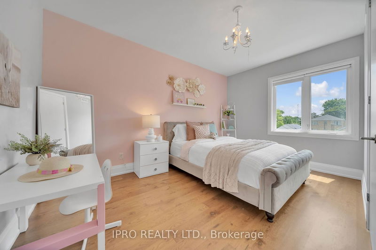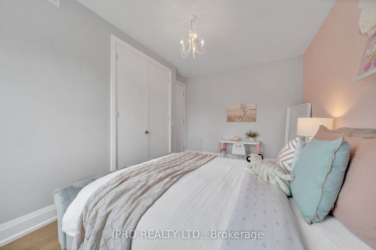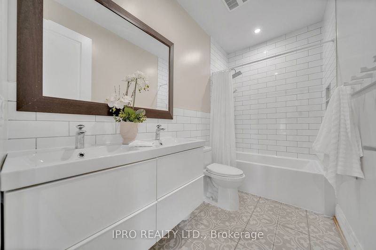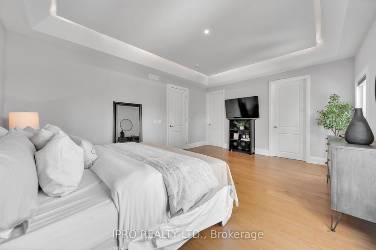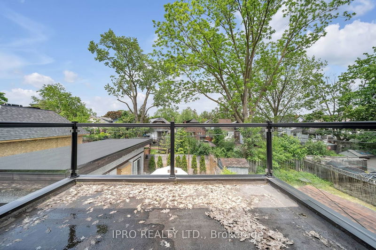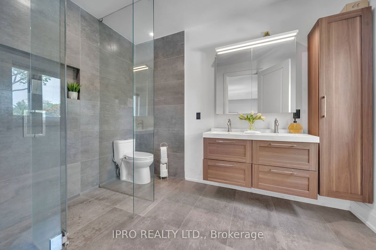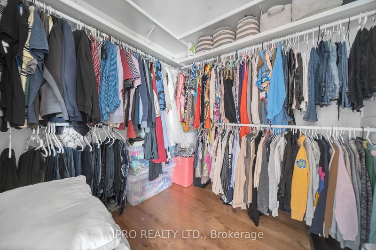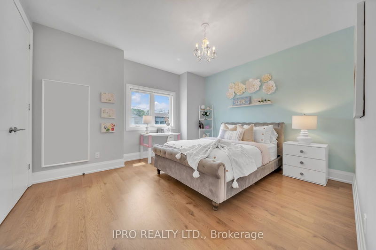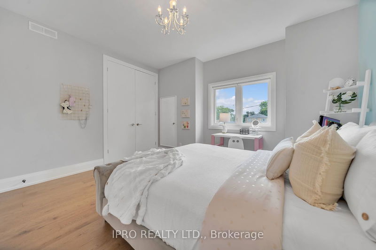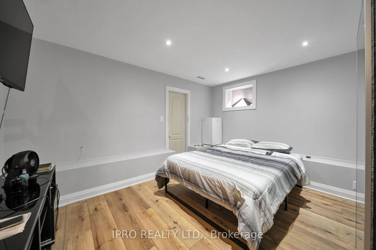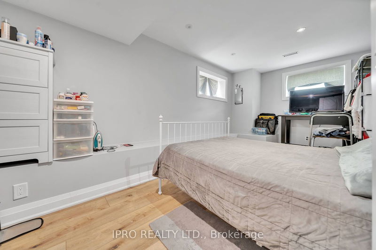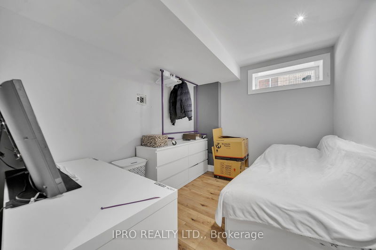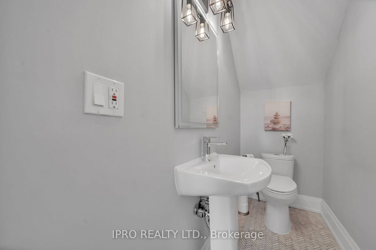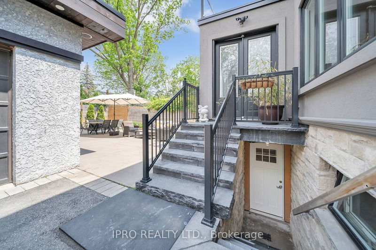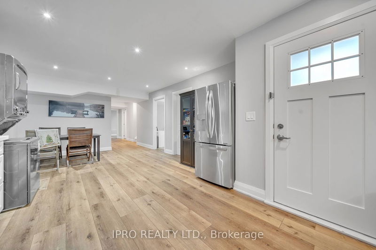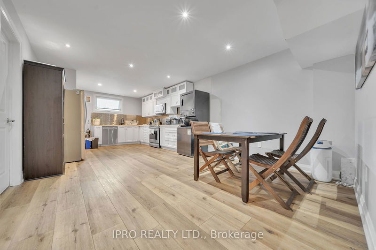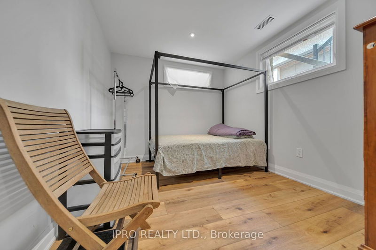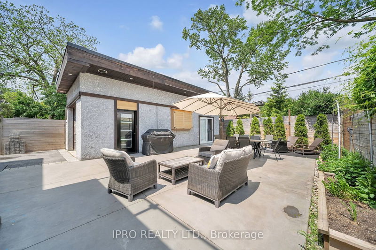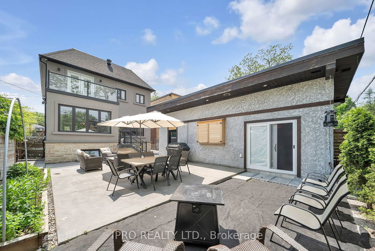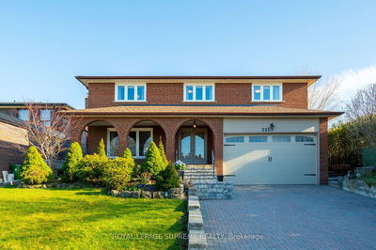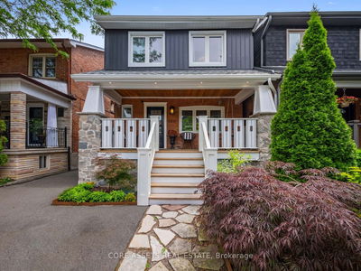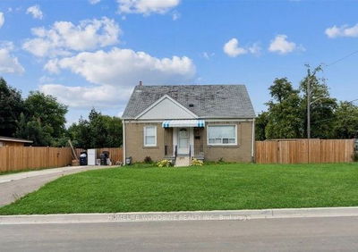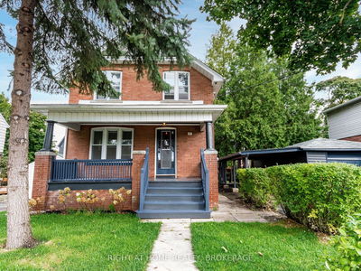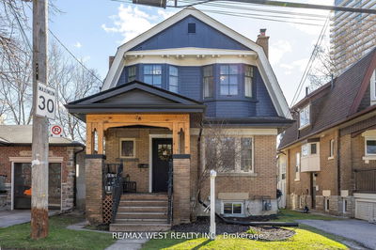This exquisitely designed and recently renovated home is a must see! Owner has truly built this home with end user in mind. Hydronic heated floors throughout entire home. 3300 sqft (incl basement) of living space. Gorgeous custom kitchen with massive kitchen island, quartz countertops and S/S bosch appliances. Four generous sized bedrooms, finished basement has potential for in-law suite or income with four more bedrooms. High end features include: skylight, 10ft vaulted ceiling in primary BR, 9ft ceiling on main and second flrs, 8ft ceiling in basement. This property is close to all amenities incl schools, parks and transportation options. Don't miss out on the opportunity to make this your dream home!
부동산 특징
- 등록 날짜: Friday, June 07, 2024
- 가상 투어: View Virtual Tour for 48 William Street
- 도시: Toronto
- 이웃/동네: Weston
- 중요 교차로: Lawrence Ave & Weston Rd
- 전체 주소: 48 William Street, Toronto, M9N 2G7, Ontario, Canada
- 주방: Centre Island, Stainless Steel Appl
- 거실: Combined W/Dining, Open Concept, Hardwood Floor
- 가족실: Open Concept, Large Window, Pot Lights
- 리스팅 중개사: Ipro Realty Ltd. - Disclaimer: The information contained in this listing has not been verified by Ipro Realty Ltd. and should be verified by the buyer.

