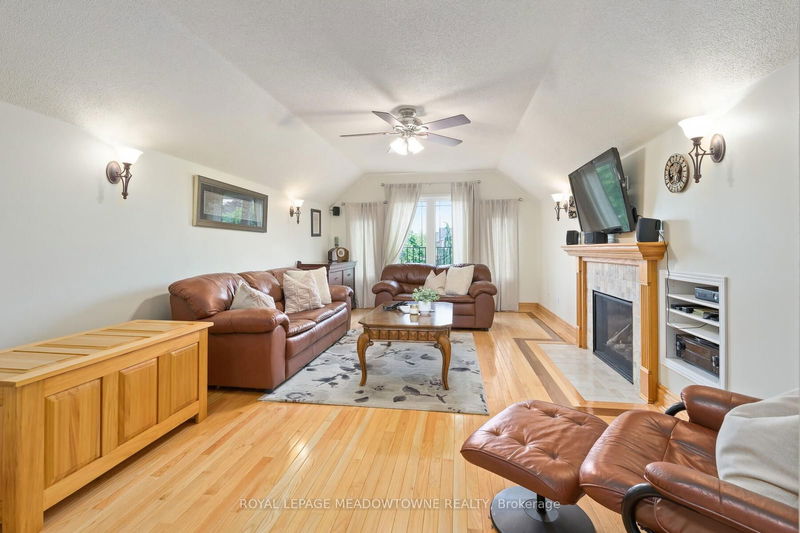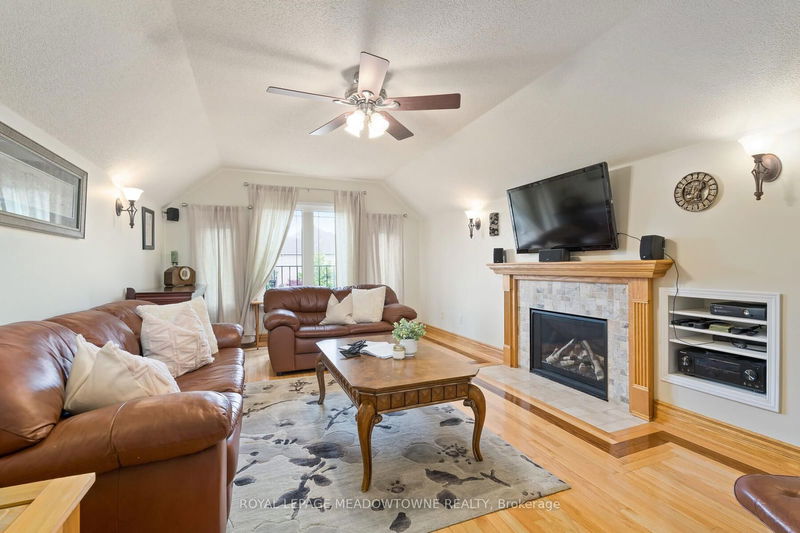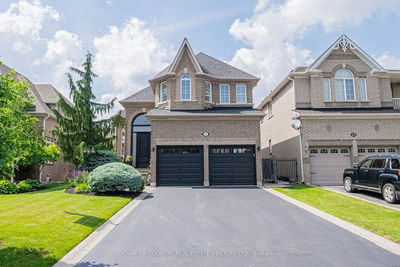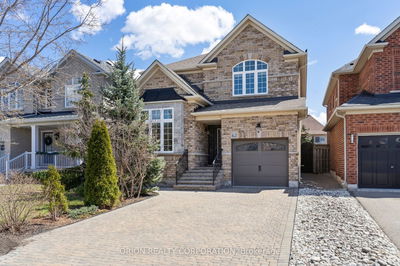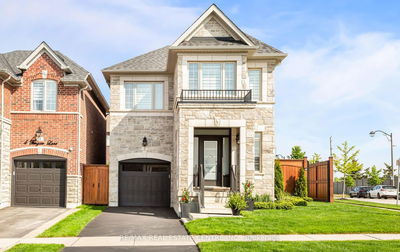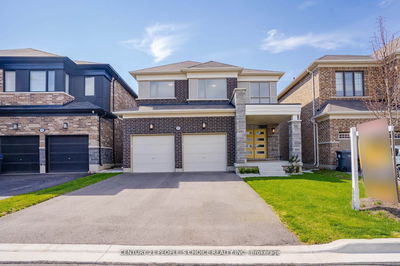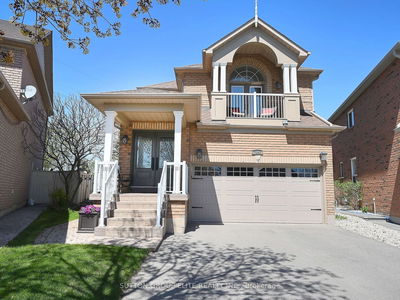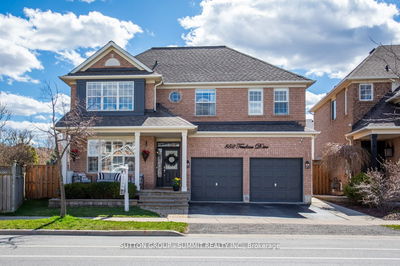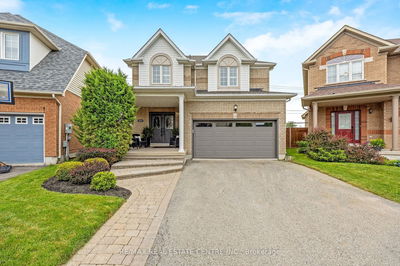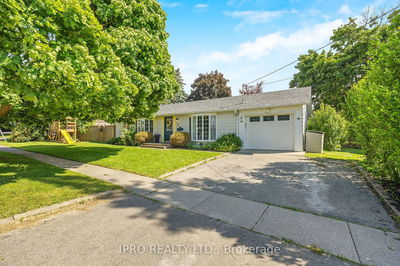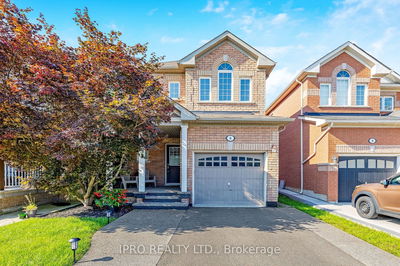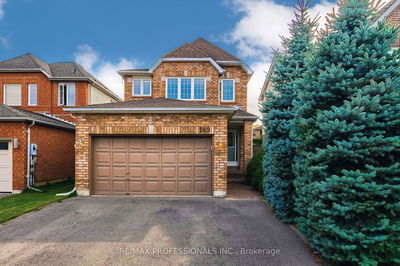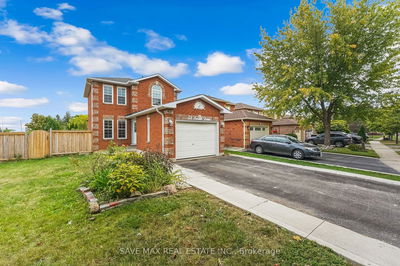Nestled on one of the most desirable and quiet streets in Georgetown South, this stunning home offers the perfect blend of luxury and convenience. Just a short walk from highly rated elementary schools, it promises a vibrant community lifestyle with nearby trails, parks, places of worship, a community centre, and shopping. Commuters will appreciate the easy access to major routes. Step inside to discover a meticulously renovated, move-in-ready home with a custom floor plan that boasts over 3300 square feet of finished living space. The chef's kitchen is a culinary delight, featuring a large quartz island, a servery/coffee bar with a second sink, and seamless access to a private, fully fenced, landscaped yard. With no homes behind, this outdoor space is perfect for entertaining. The spacious family room is equipped with surround sound speakers, making it ideal for enjoying a game or movie night. This versatile space can also be converted into an additional bedroom if needed. The primary suite is truly exceptional, offering custom double closets and a completely renovated ensuite. The ensuite features a double vanity, a stand-alone soaker tub, and a separate shower with solid Corian walls, eliminating grout lines for easy maintenance. Heated floors add an extra touch of luxury. Two additional oversized bedrooms, freshly painted, provide ample space for family or guests. A fitted office nook is perfect for homework or working from home. The fully finished basement is a dream come true for a growing family, complete with a bedroom and a full ensuite, offering privacy and comfort for everyone. This home is a rare find in a sought-after location, combining elegance, functionality, and a vibrant community atmosphere.
부동산 특징
- 등록 날짜: Monday, June 10, 2024
- 가상 투어: View Virtual Tour for 34 Hepburn Crescent
- 도시: Halton Hills
- 이웃/동네: Georgetown
- 중요 교차로: Hepburn And Miller
- 전체 주소: 34 Hepburn Crescent, Halton Hills, L7G 5P8, Ontario, Canada
- 거실: Hardwood Floor, Window, Pot Lights
- 주방: Tile Floor, Stainless Steel Appl, Stone Counter
- 가족실: Fireplace, Hardwood Floor, Vaulted Ceiling
- 리스팅 중개사: Royal Lepage Meadowtowne Realty - Disclaimer: The information contained in this listing has not been verified by Royal Lepage Meadowtowne Realty and should be verified by the buyer.
















