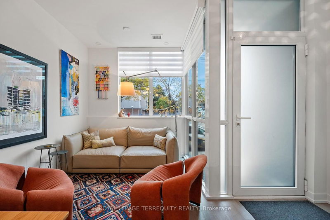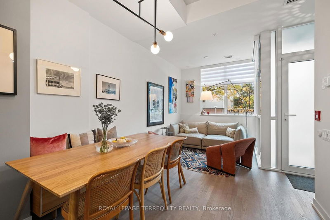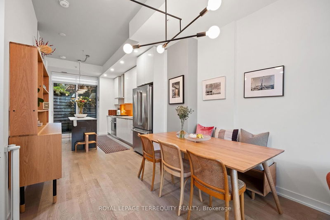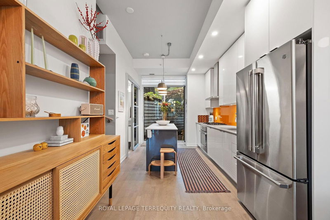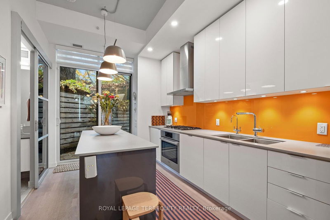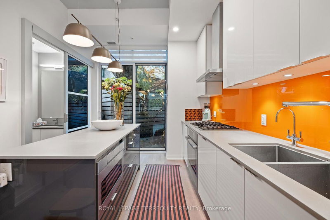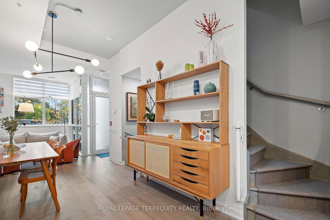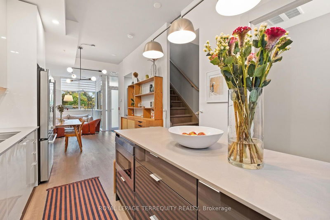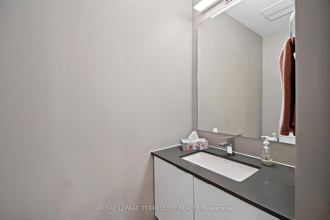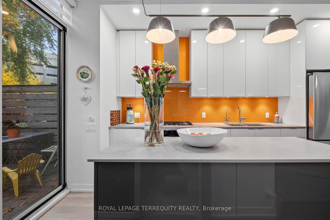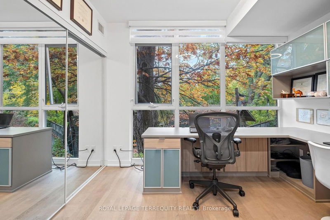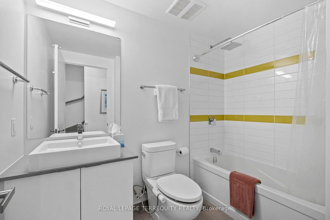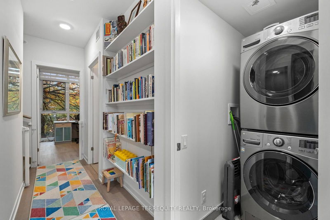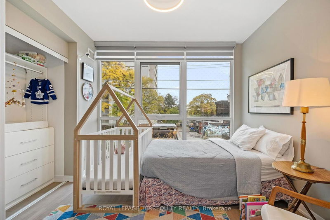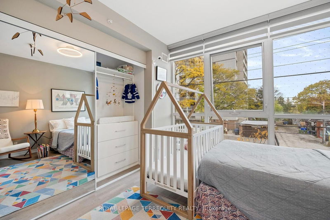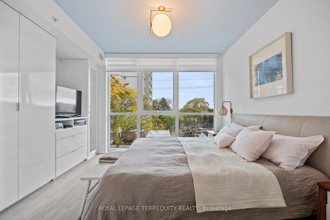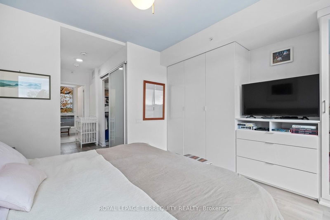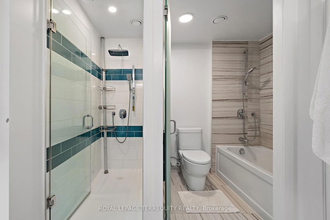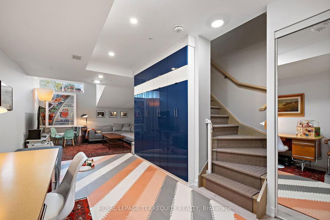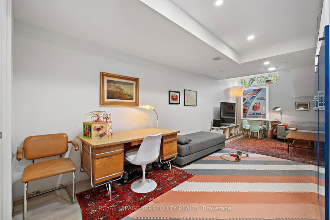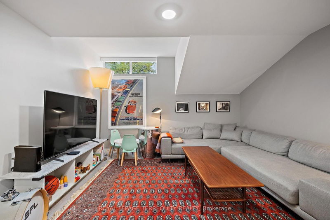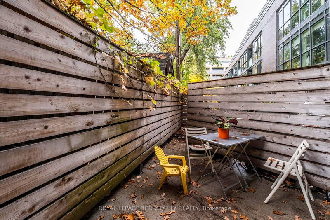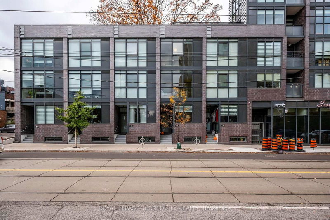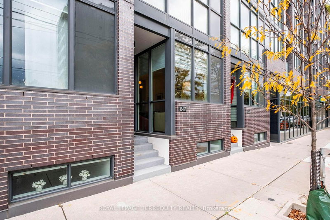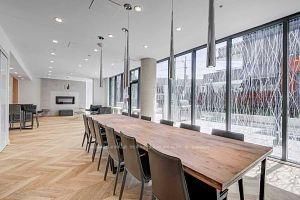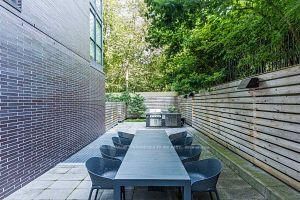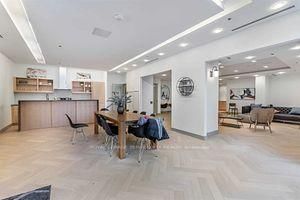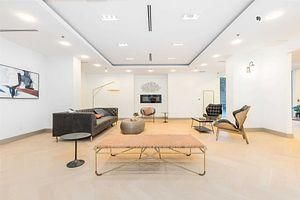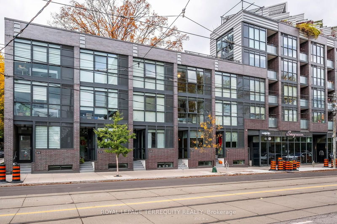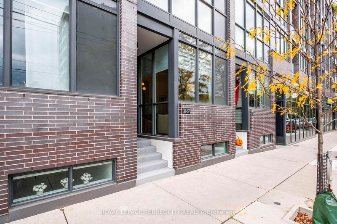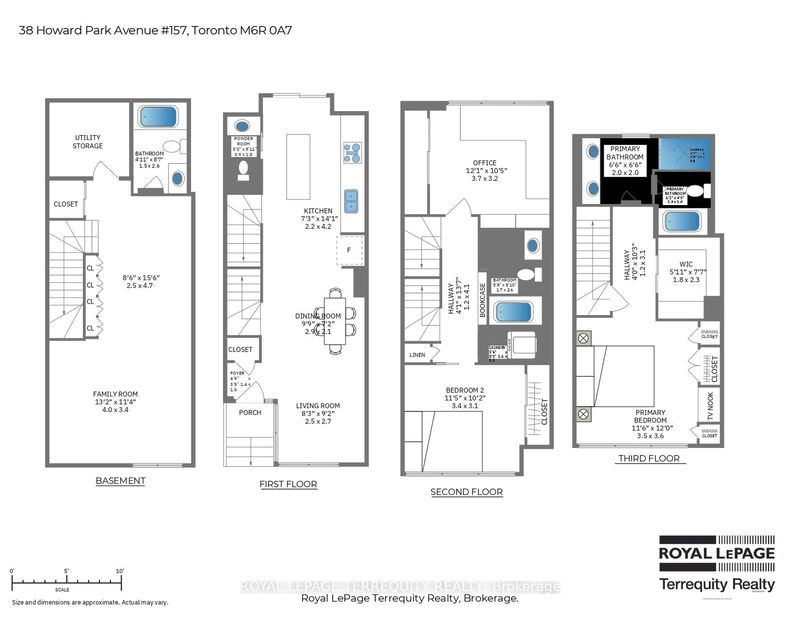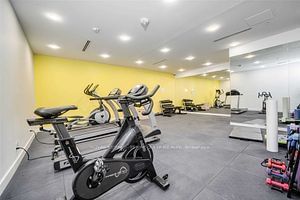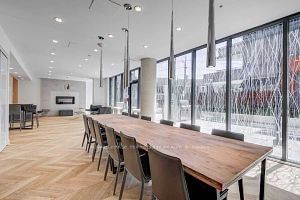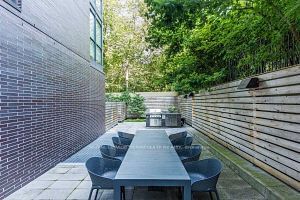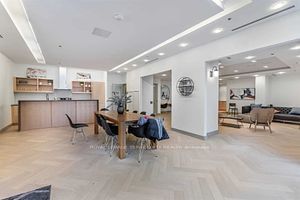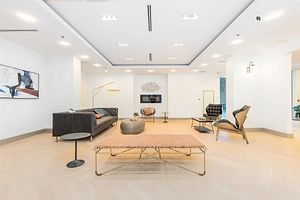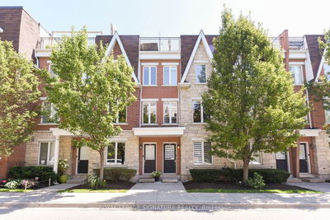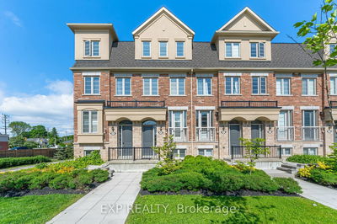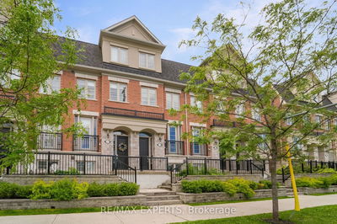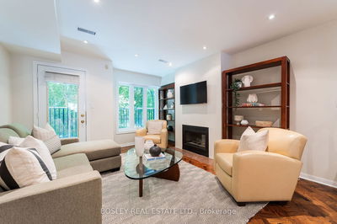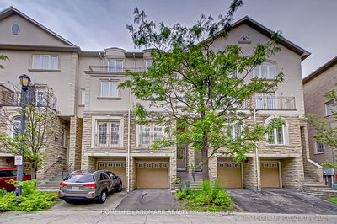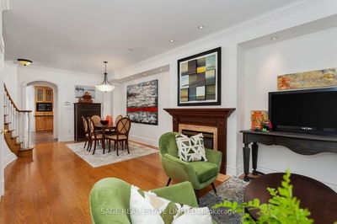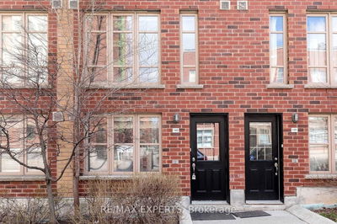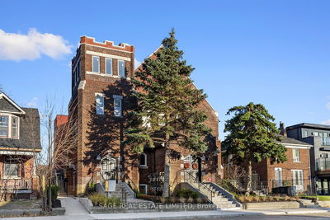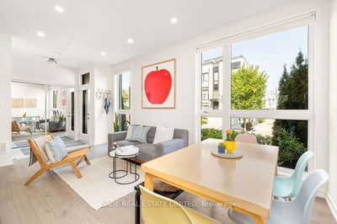FOUR LIGHT DRENCHED LEVELS -3 bedrooms, 4 baths and a spacious FAMILY NEST on the lower level. Starting at the top-your PRIVATE PRIMARY RETREAT-king bed fits comfortably, 6 PIECE ensuite (oversized sep. shower, WC w/soaker tub, dressing area w/two sinks, storage), WALK-IN, built-in storage w/TV nook. SECOND FLOOR - two bedrooms, (one, currently an OFFICE, built-in desks & storage, organized closet, large window), LAUNDRY, LINEN closet, built-in shelves, & 4-pc Bath. Well thought-out MAIN FLOOR-kitchen with full sized appliances, great prep area, storage. DINING can seat your guests in comfort. LIVING area holds a full sized sofa, a place to relax. Carpeted stairs, rechargeable motorized blinds, EV Charger-approx. $18,000 spent in upgrades. And yes, an outdoor patio area with gas BBQ hook-up shaded by a massive Oak tree! AMENITIES-Gym, Yoga Studio, Media & Meeting Rooms, Party Room/W BBQS & fully equipped kitchen & Patio, Pet Spa. TTC- at your door. UP Express. And HIGH PARK of course!
부동산 특징
- 등록 날짜: Monday, June 10, 2024
- 가상 투어: View Virtual Tour for 157-38 Howard Park Avenue
- 도시: Toronto
- 이웃/동네: Roncesvalles
- 중요 교차로: Howard Park & Roncesvalles
- 거실: Open Concept, Hardwood Floor, Large Window
- 주방: W/O To Terrace, B/I Appliances, Quartz Counter
- 가족실: Window, 4 Pc Bath, Hardwood Floor
- 가족실: Vinyl Floor, Large Closet, Large Window
- 리스팅 중개사: Royal Lepage Terrequity Realty - Disclaimer: The information contained in this listing has not been verified by Royal Lepage Terrequity Realty and should be verified by the buyer.

