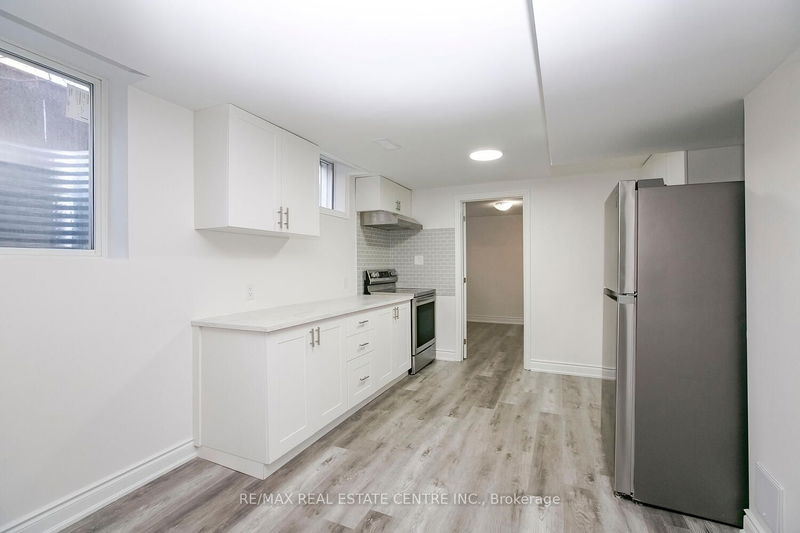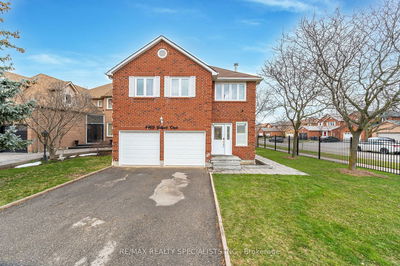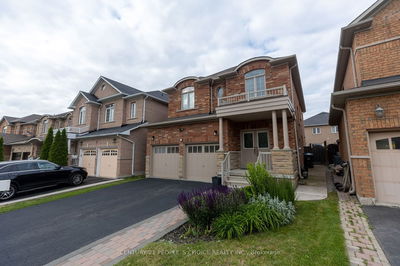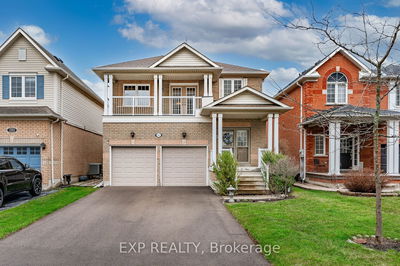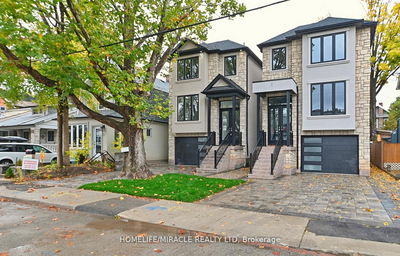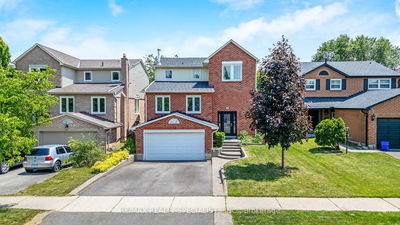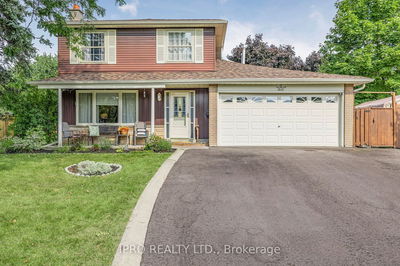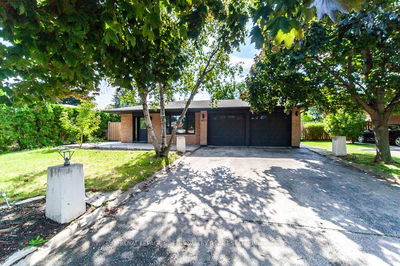Your dream home AND potential rental income await you at this stunning property located at the border of Mississauga/Brampton. This beautiful home boasts a BRAND NEW 2 bedroom LEGAL basement apartment. Buyer can use potential basement rental income towards the qualification of their mortgage. 20 Kesteven Crescent features 3 large bedrooms (easily convertible to 4), and a huge premium pie shaped lot. This home offers both privacy and proximity to nature with a south facing backyard and ravine view. The backyard features a large wood deck, overlooking a garden full of flowering plants, roses and several mature trees. Relax, entertain, have large get-togethers and parties, the possibilities are endless in this backyard sanctuary that will make you feel as though you are in cottage country! The interior of the home features hardwood floors, an updated kitchen with stainless steel appliances, family room with French doors and an authentic wood burning fireplace. The sun-filled living and dining room offer spectacular views of the garden. Relax, read or enjoy a coffee from the cozy sunroom at the rear of the home. The upper level of the home features a skylight, bright, airy and generously sized bedrooms, and updated elegant bathrooms. The legal basement features a separate entrance, large windows, two bedrooms (both with egress windows), a kitchen with stainless steel appliances, full bathroom with a walk in shower, a separate laundry room and a study/work space. This basement is legal and registered with the city of Brampton so that you can rent your basement with peace of mind. The home is located in a family friendly neighborhood, conveniently located close to stores, 401 & 407, allowing an easy commute to anywhere in the GTA. This is your opportunity to have a home filled with character that you will never want to leave AND have potential rental income. Additional details: new roof (2021), entire home professionally painted 2024. Upcoming LRT on Hurontario.
부동산 특징
- 등록 날짜: Monday, June 10, 2024
- 가상 투어: View Virtual Tour for 20 Kesteven Crescent
- 도시: Brampton
- 이웃/동네: Fletcher's Creek South
- 중요 교차로: Hurontario & County Ct Blvd
- 가족실: Hardwood Floor, Brick Fireplace, French Doors
- 주방: Hardwood Floor, Backsplash, Stainless Steel Appl
- 거실: Hardwood Floor, Combined W/Dining, O/Looks Backyard
- 주방: Open Concept
- 리스팅 중개사: Re/Max Real Estate Centre Inc. - Disclaimer: The information contained in this listing has not been verified by Re/Max Real Estate Centre Inc. and should be verified by the buyer.






















