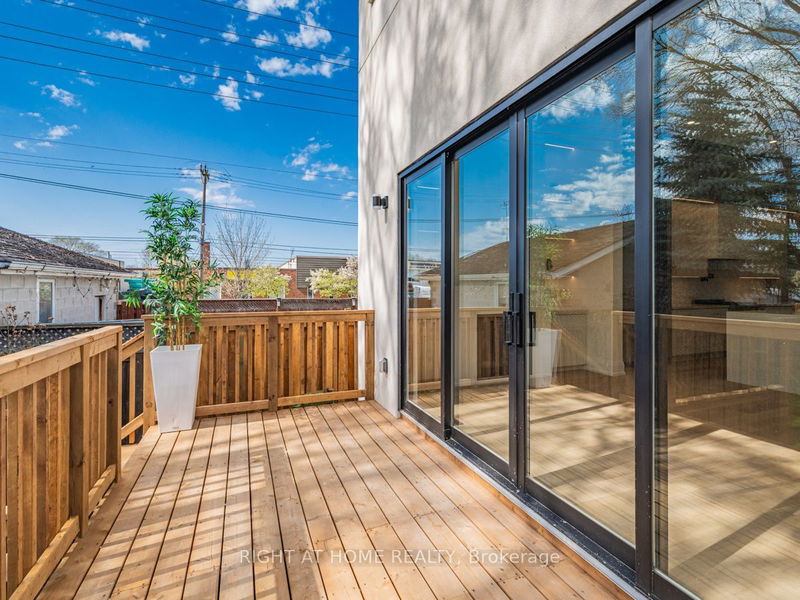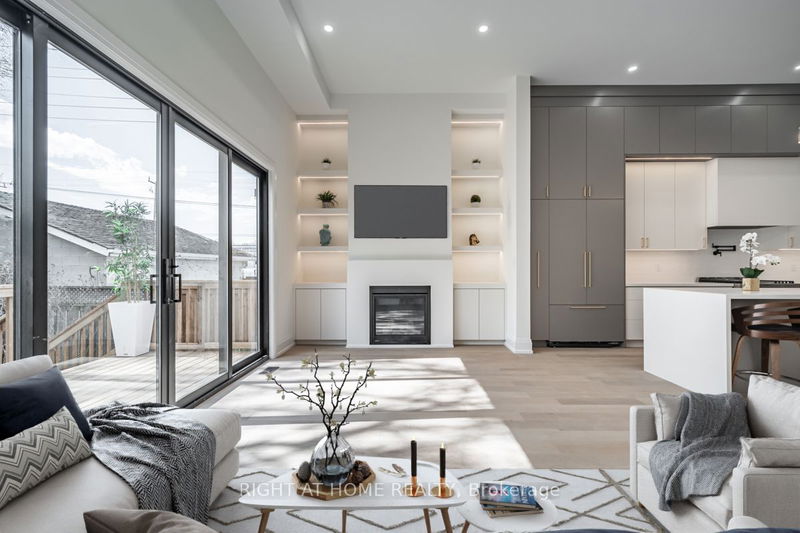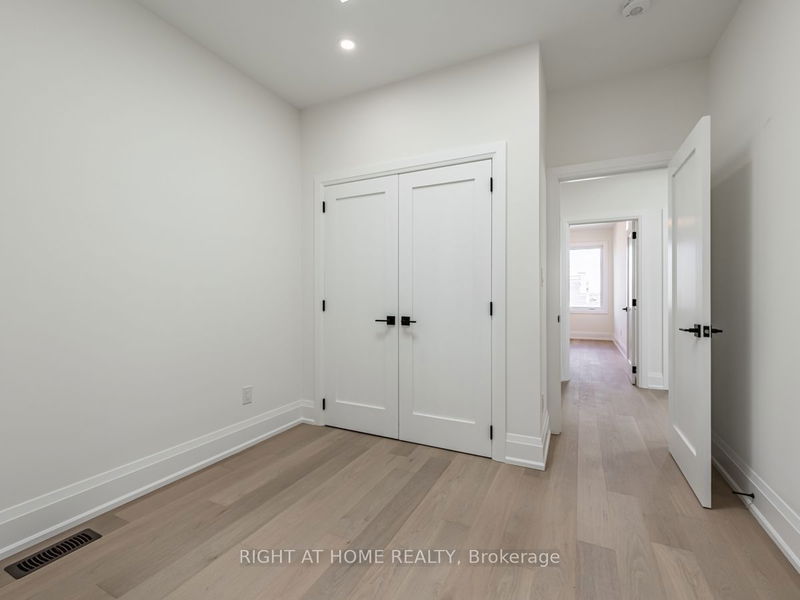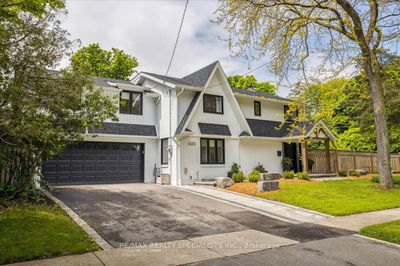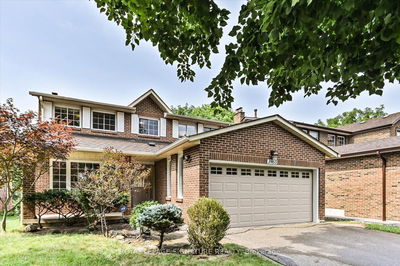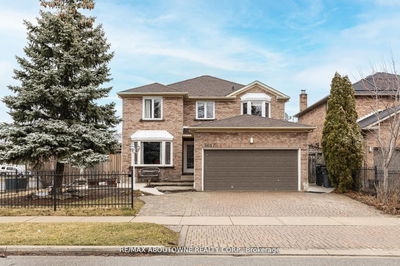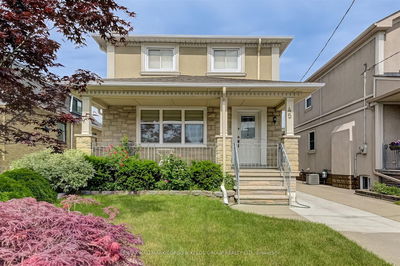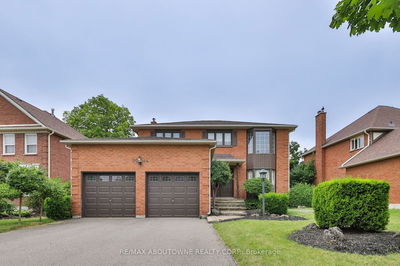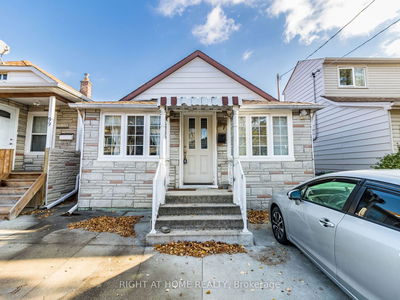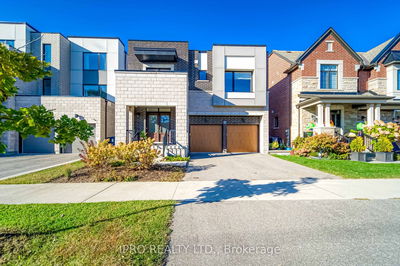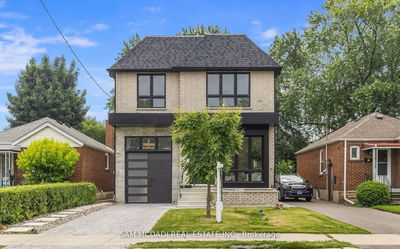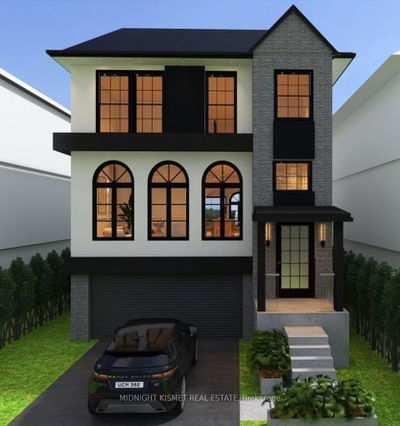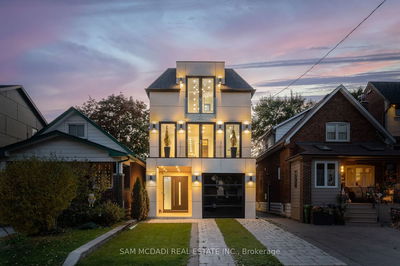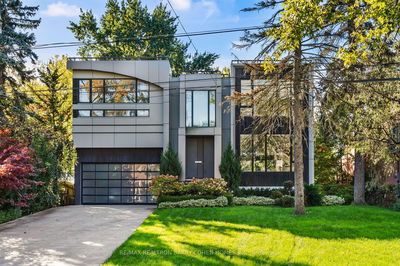Nestled in the heart of Etobicoke, just a stone's throw away from the picturesque Lakeshore Blvd, lies a visionary masterpiece in the making - your dream home. This 4+1-bedroom sanctuary, newly constructed, is the epitome of style, sophistication, and luxury, designed with both executives and families in mind. This residence is a mere stroll from Lakeshore Boulevard. Every corner of this home is a testament to modern elegance. High main floor 12 ft ceilings, large windows, and an open-concept design bathe the living spaces in natural light, creating an inviting ambiance that will make you feel right at home. The heart of this home is its chef's kitchen, equipped with top-of-the-line stainless steel appliances, a spacious island, and custom cabinetry. It's a culinary enthusiast's dream come true. The primary suite is a true sanctuary, offering a tranquil escape with a European wet room featuring a rainfall shower, double vanity, heated towel rail for those Canadian winters. No primary suite is complete without its own walk-in closet complete with space-saving organizers. With 4 bedrooms on the second floor and 1 in the basement, this home is perfect for families, accommodating both children and guests comfortably. It also includes a bonus space that can be transformed into a home office, gym, or playroom. The home has a separate entrance, whether it's an in-law suite or potential income generation you are looking for. There's so much to see in this home, so book now!
부동산 특징
- 등록 날짜: Thursday, June 13, 2024
- 가상 투어: View Virtual Tour for 58 Fourteenth Street
- 도시: Toronto
- 이웃/동네: New Toronto
- 전체 주소: 58 Fourteenth Street, Toronto, M8V 3H9, Ontario, Canada
- 주방: Centre Island, Combined W/Dining, Hardwood Floor
- 가족실: Walk-Out, Hardwood Floor
- 리스팅 중개사: Right At Home Realty - Disclaimer: The information contained in this listing has not been verified by Right At Home Realty and should be verified by the buyer.



