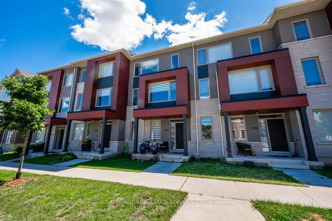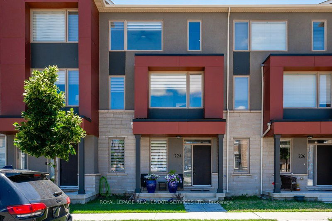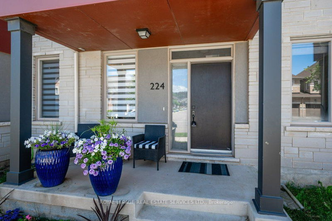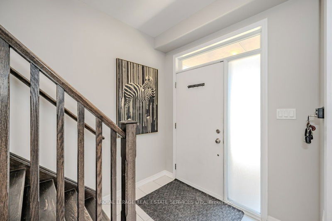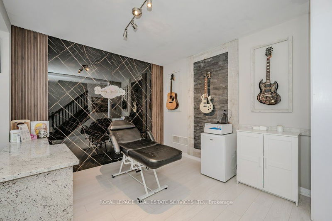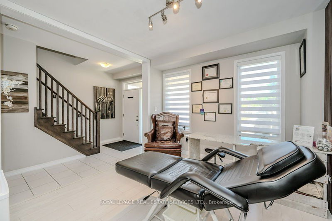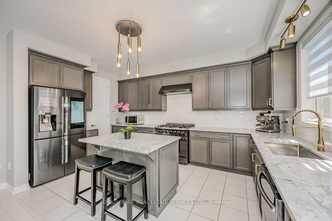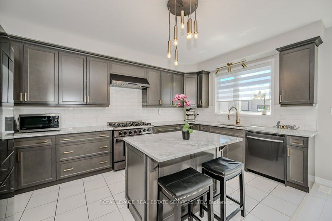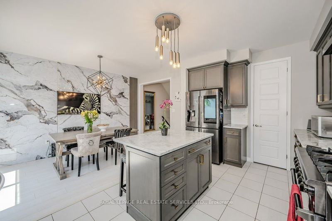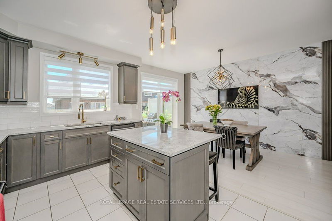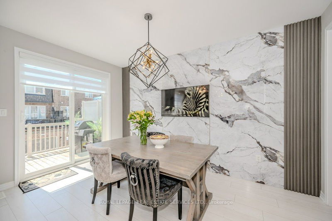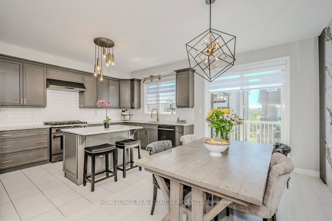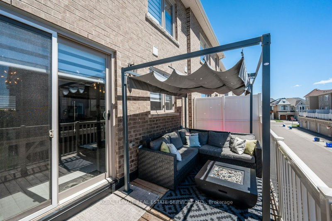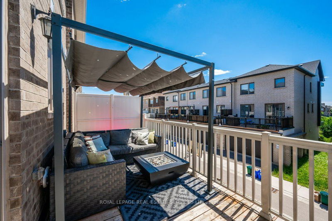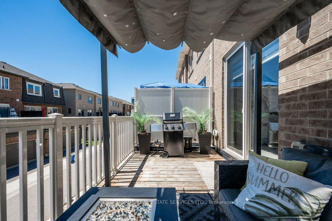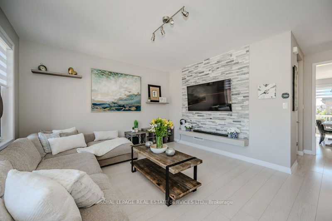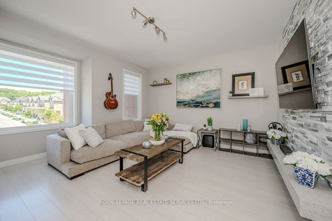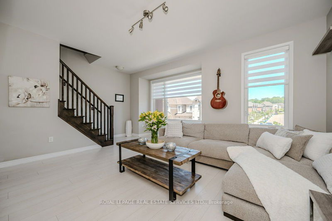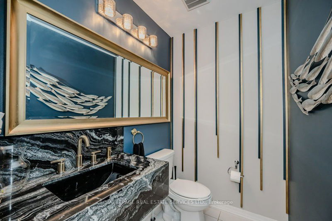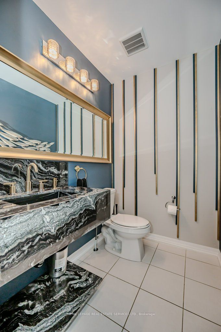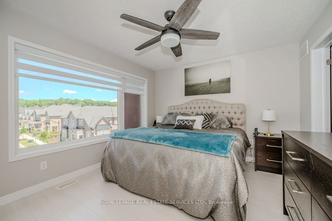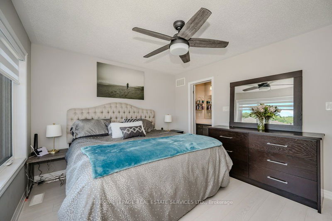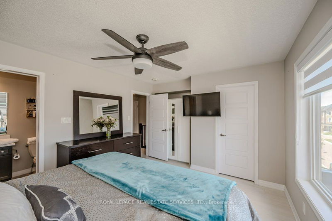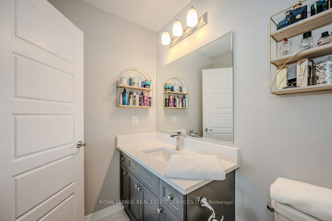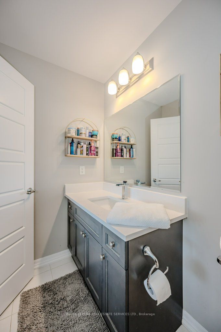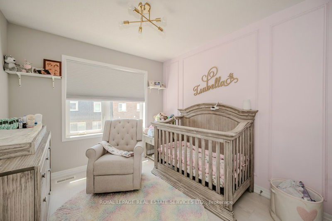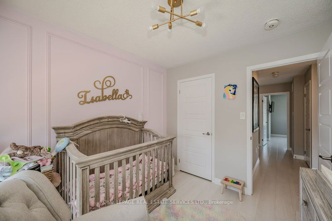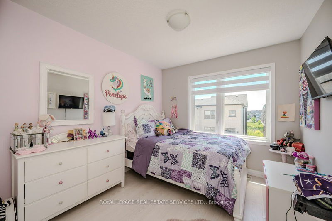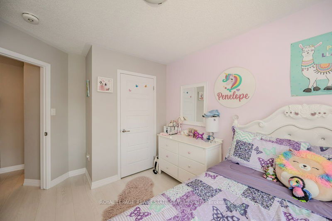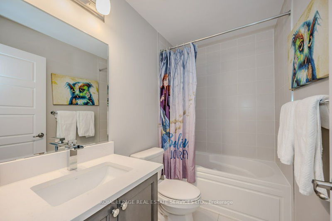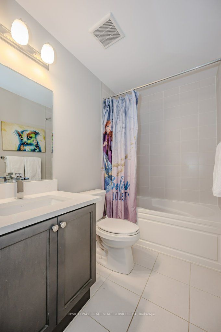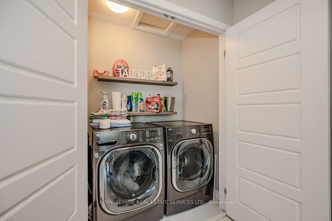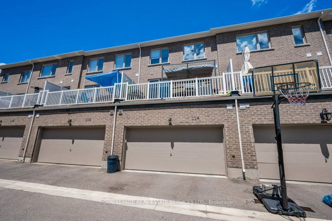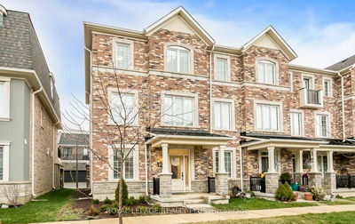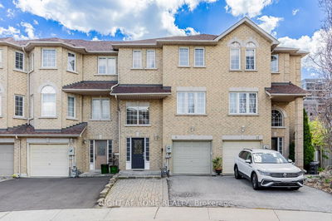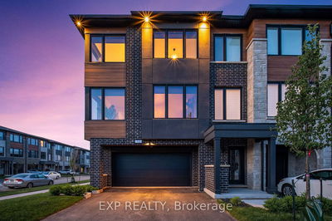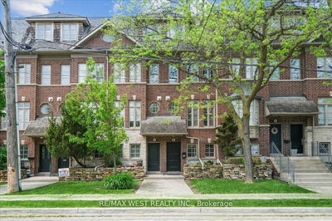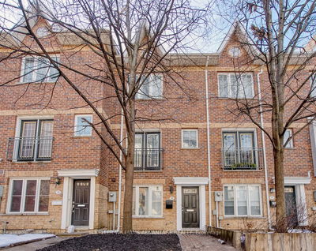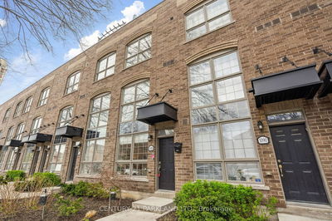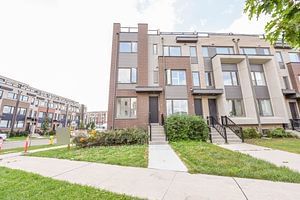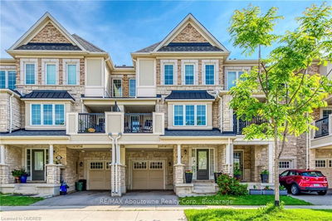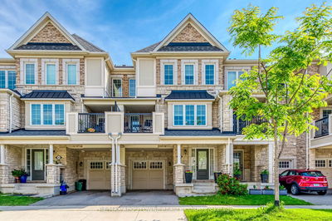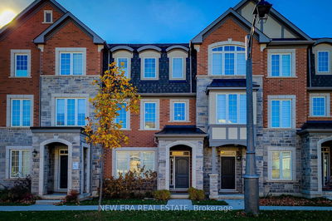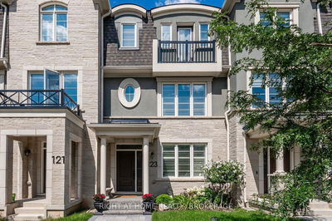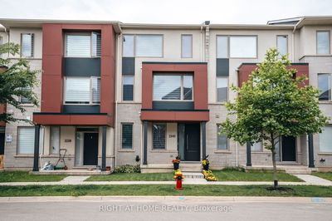This stunning three bedroom freehold townhome is nestled in the prestigious Preserve community! The main level offers convenient inside access from the garage and a versatile home office. The second level is perfect for entertaining, featuring a spacious living room with a ledgerock feature wall, a designer powder room, dining room with a walk-out to a large balcony, and a modern kitchen equipped with contemporary cabinetry, quartz countertops, a subway tile backsplash, stainless steel appliances, an island with breakfast bar, and a walk-in pantry. The spacious primary bedroom, located on the third level, includes a walk-in closet and a spa-inspired three-piece ensuite. Two additional bedrooms, a four-piece main bathroom, and convenient laundry facilities complete the third level. Highlights include a covered porch, a neutral colour scheme, solid wood staircases, custom Silhouette shades, light wide-plank laminate flooring, and a two-car attached garage. This desirable location is within walking distance of Charles Fay Pond, schools, and parks, and is close to Sixteen Mile Sports Complex, River Oaks Recreation Centre, shopping centres, dining options, hospital, and major highways. Enjoy this sun-filled, carpet-free townhome with oversized windows in a prime location close to everything!
부동산 특징
- 등록 날짜: Monday, June 17, 2024
- 가상 투어: View Virtual Tour for 224 Harold Dent Trail
- 도시: Oakville
- 이웃/동네: Rural Oakville
- 전체 주소: 224 Harold Dent Trail, Oakville, L6M 1S2, Ontario, Canada
- 거실: Laminate
- 주방: Quartz Counter, Stainless Steel Appl, Pantry
- 리스팅 중개사: Royal Lepage Real Estate Services Ltd. - Disclaimer: The information contained in this listing has not been verified by Royal Lepage Real Estate Services Ltd. and should be verified by the buyer.

