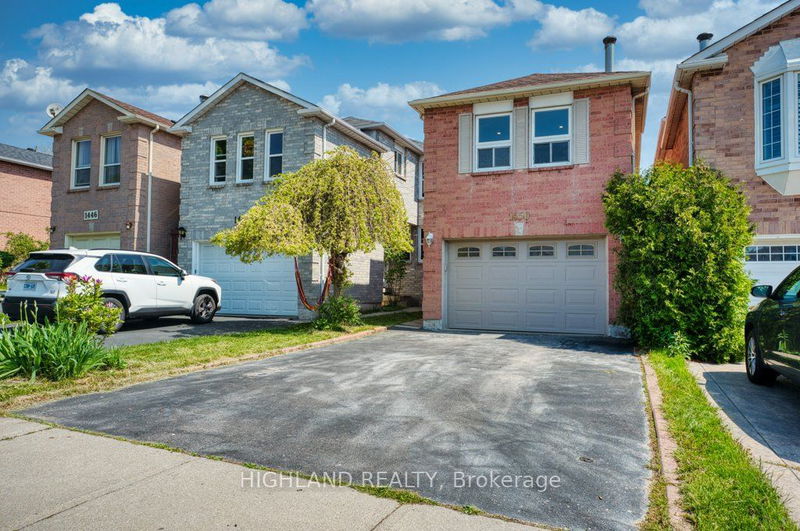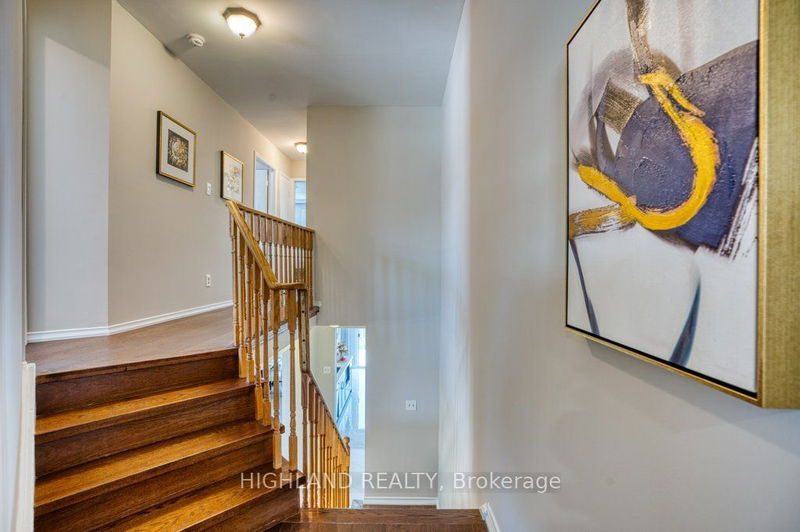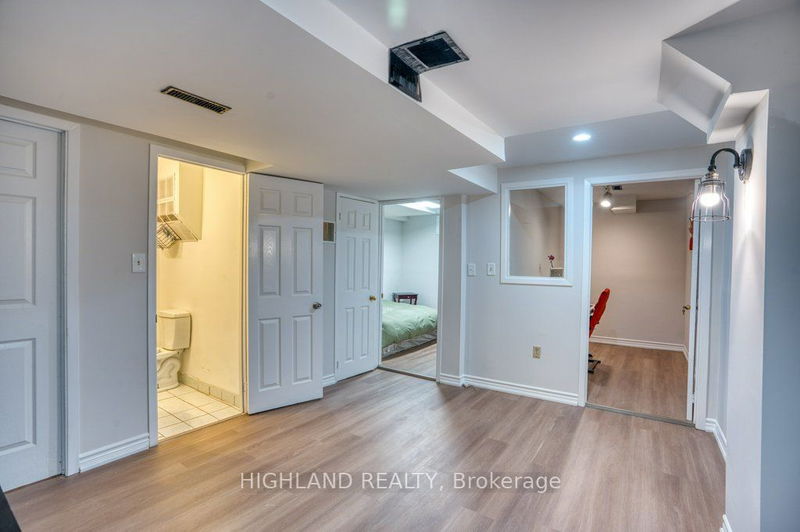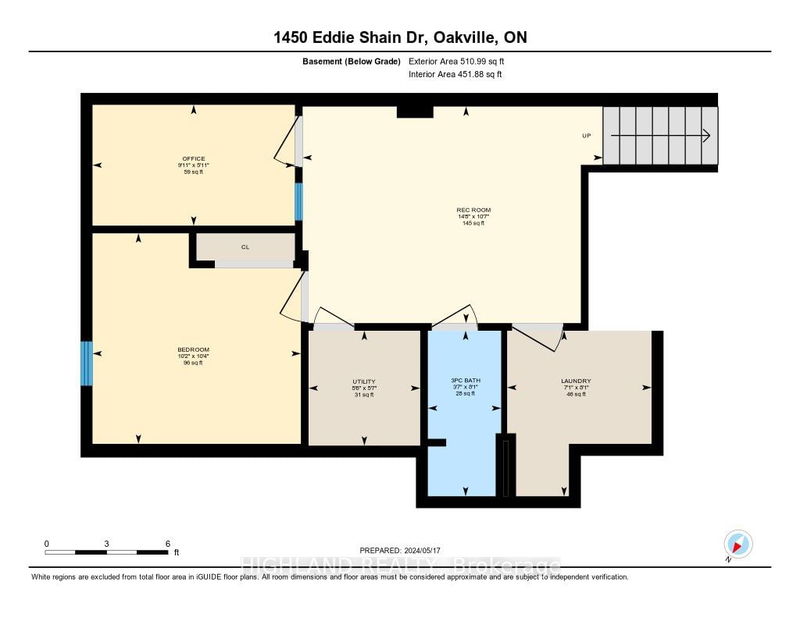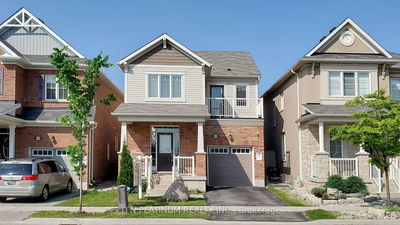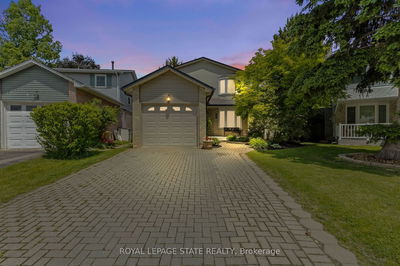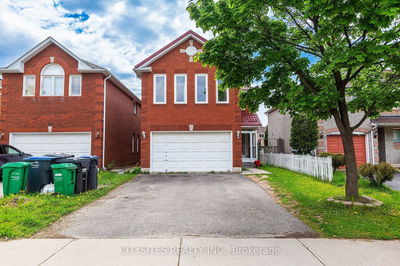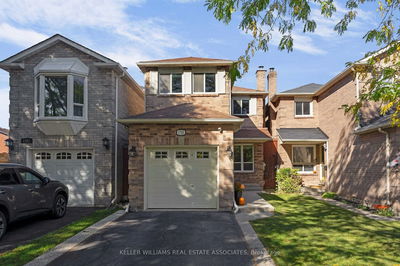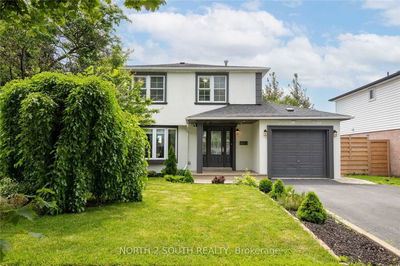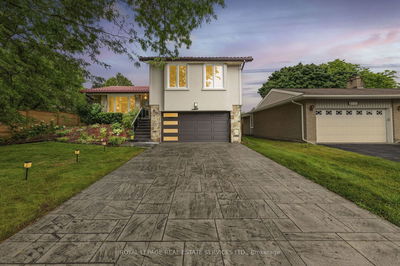Fresh RENO and Well Maintained 3+1 Bedroom Link Home * 1556 sq.ft (mpac / 1988 built ) * Located In Sought-After Clearview Community ! Huge lot, 22.5X107 feet * Separate entrance basement with 4th bed / office / full bath * Affordable with /worthwhile potential basement rent * Excellent floor plan : Upper Level Family Room W/ Wood Burning Fireplace ! * Much upgrade, Fresh painting , hardwood floor throughout * 200A electrician panel * Brand New Single Roof and Air Condition (2023) * EV charge ready * Kitchen With Quartz Counters, Designer Backsplash, S/S Appliances * Upgraded hardwood / painting / baths (2024) Garage Door(2019) * 1 Garage + 4 driveway parking * Double Fireplaces
부동산 특징
- 등록 날짜: Wednesday, June 19, 2024
- 가상 투어: View Virtual Tour for 1450 Eddie Shain Drive
- 도시: Oakville
- 이웃/동네: Clearview
- 중요 교차로: Kingsway / Winterbourne
- 전체 주소: 1450 Eddie Shain Drive, Oakville, L6J 7C2, Ontario, Canada
- 거실: Hardwood Floor, Fireplace
- 주방: Stainless Steel Appl, Backsplash, W/O To Balcony
- 가족실: Fireplace, Hardwood Floor
- 리스팅 중개사: Highland Realty - Disclaimer: The information contained in this listing has not been verified by Highland Realty and should be verified by the buyer.






