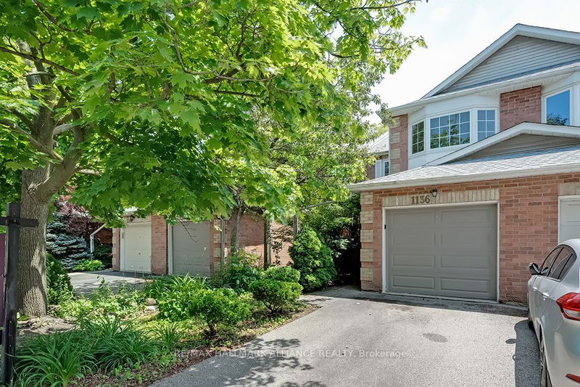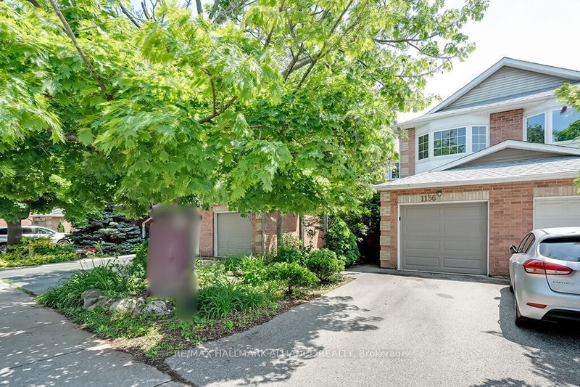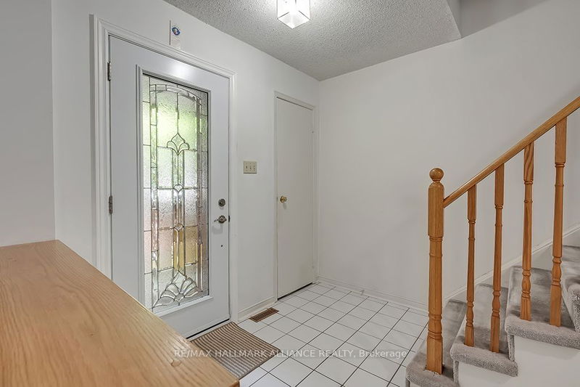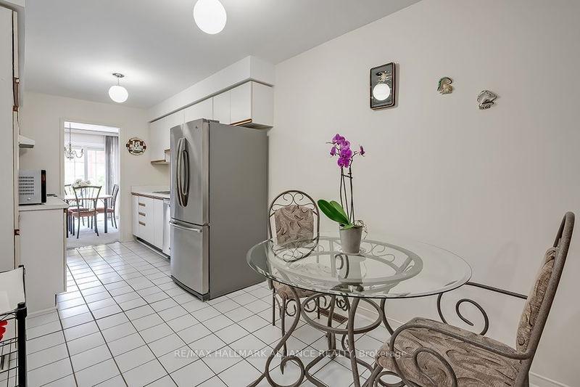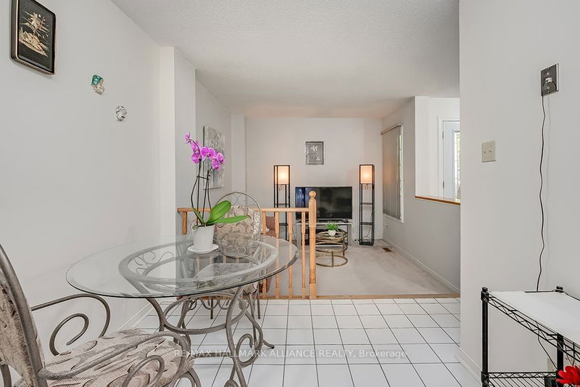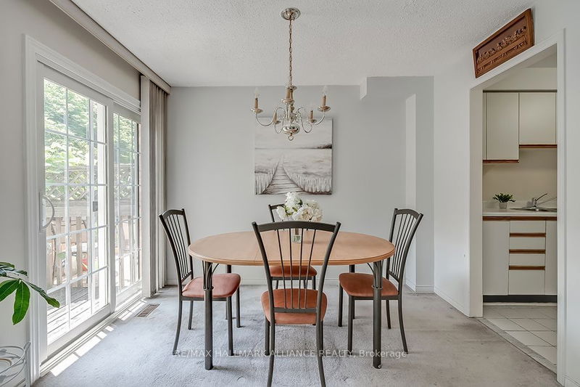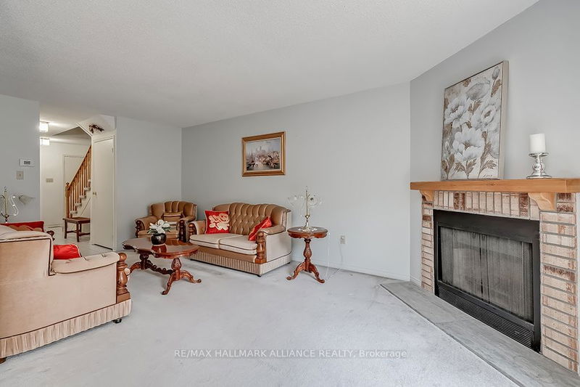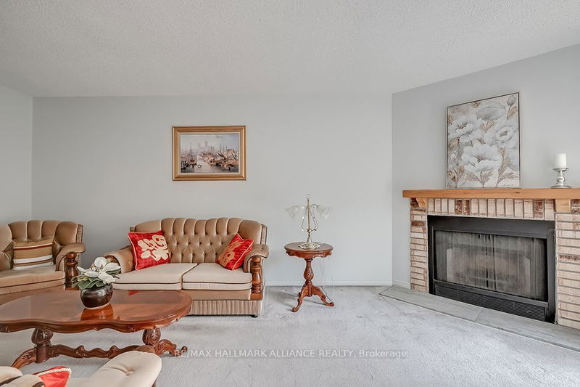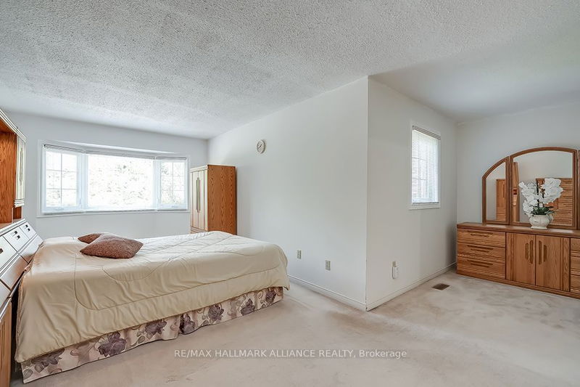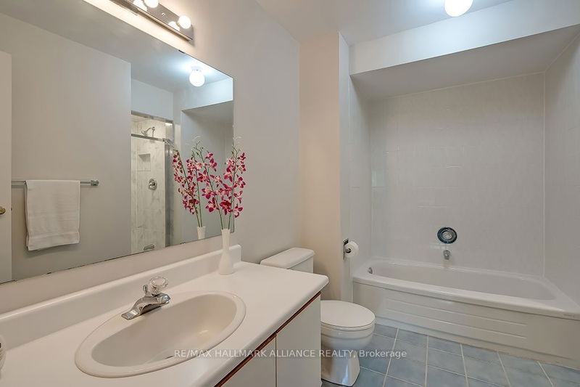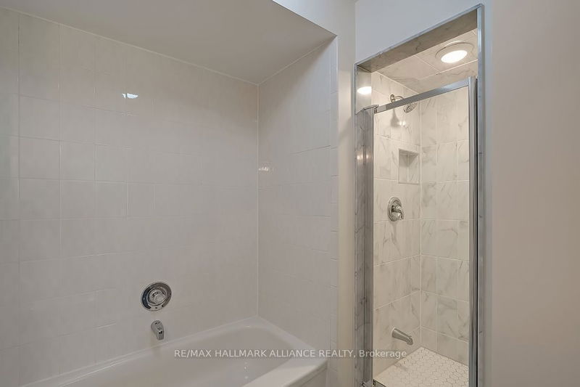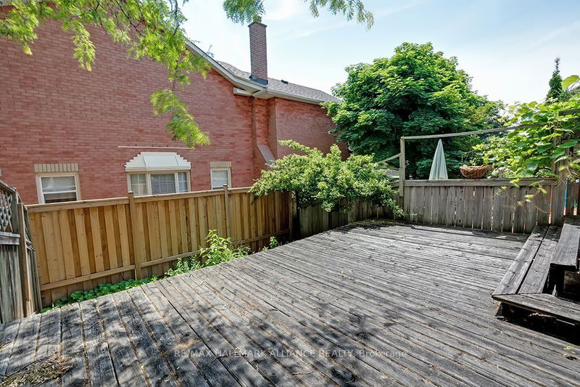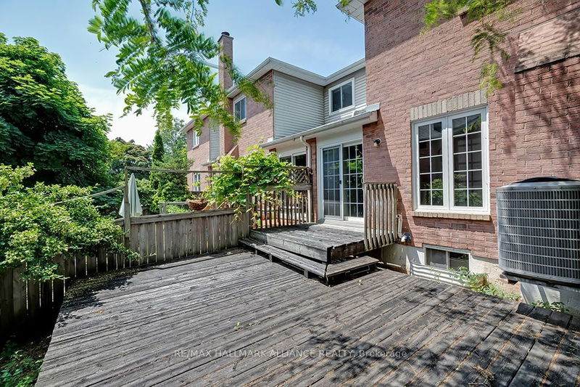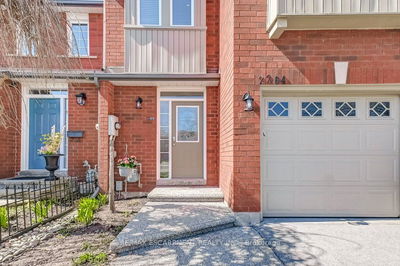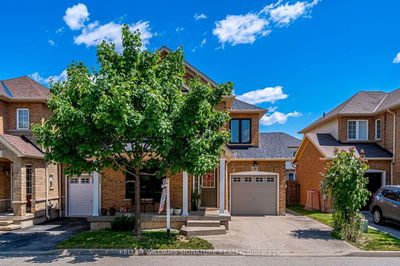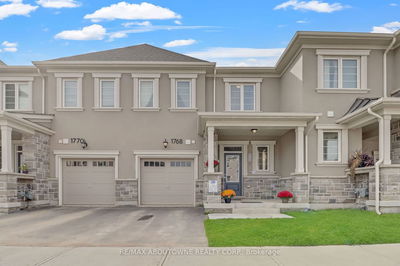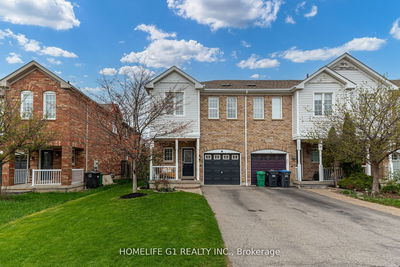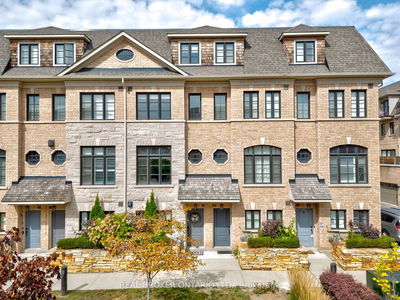Discover this bright and inviting Freehold townhome in the highly sought-after College Park enclave. With only one owner since its construction, this residence features 3 spacious bedrooms, 2.5 bathrooms, and approximately 1,748 sq ft of above-grade living space, making it perfect for families or anyone seeking a serene living environment. The main floor offers a combined living and dining area enhanced by a cozy wood-burning fireplace. This space seamlessly transitions to a deck and private backyard, creating an ideal setting for entertaining guests. Upstairs, the large primary bedroom boasts a walk-in closet and a 5-piece ensuite bathroom. Two additional spacious bedrooms and a shared 4-piece bathroom complete the second floor, providing comfort and convenience for the whole family. Recent upgrades include a new furnace installed in 2024, new shingles in 2020, and a new garage door, ensuring the home is well-maintained and ready for your personal touch! Located in a high walk score area, this property offers easy access to top-rated schools such as White Oaks, Montclair, Holy Trinity, and St. Michael's. The proximity to Sheridan College, Oakville shopping centers, major highways like QEW and 403, and the GO station adds to the convenience of this prime location. Combining comfort, potential, and an unbeatable location, this home presents a fantastic opportunity to live in one of Oakville's most desirable neighborhoods. Dont miss out on making this charming townhome your own!
부동산 특징
- 등록 날짜: Wednesday, June 19, 2024
- 도시: Oakville
- 이웃/동네: College Park
- 중요 교차로: McCraney St E & Montclair Dr
- 전체 주소: 1136 Mccraney Street E, Oakville, L6H 4S3, Ontario, Canada
- 주방: Main
- 거실: Fireplace
- 리스팅 중개사: Re/Max Hallmark Alliance Realty - Disclaimer: The information contained in this listing has not been verified by Re/Max Hallmark Alliance Realty and should be verified by the buyer.

