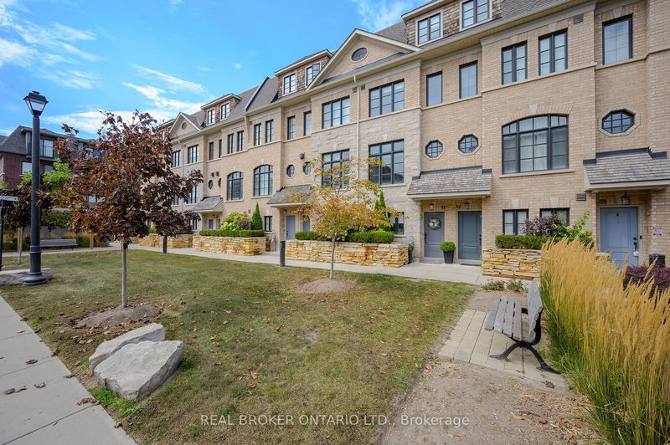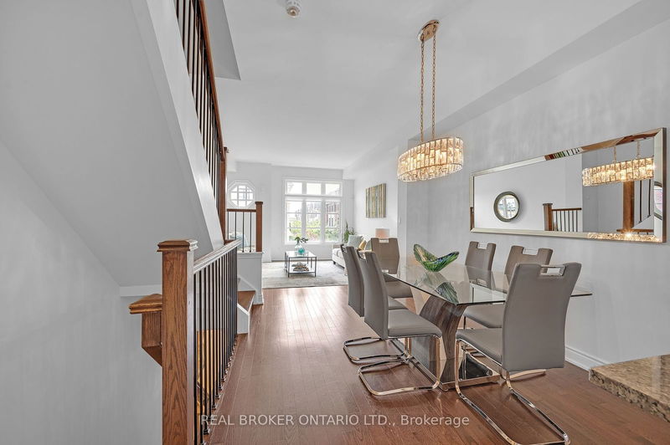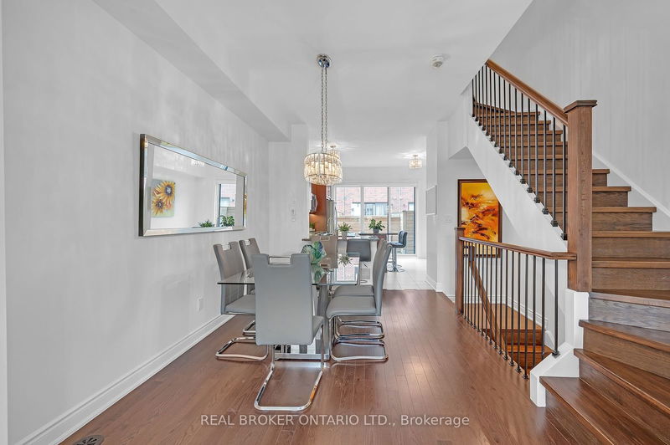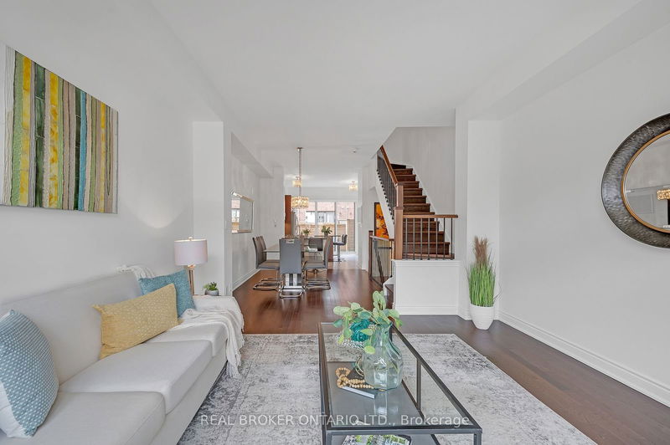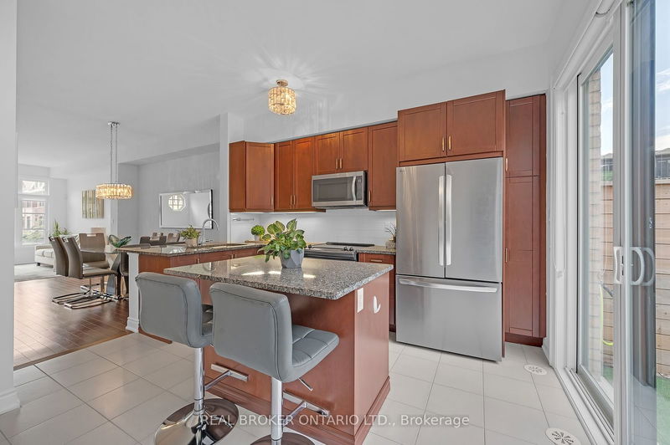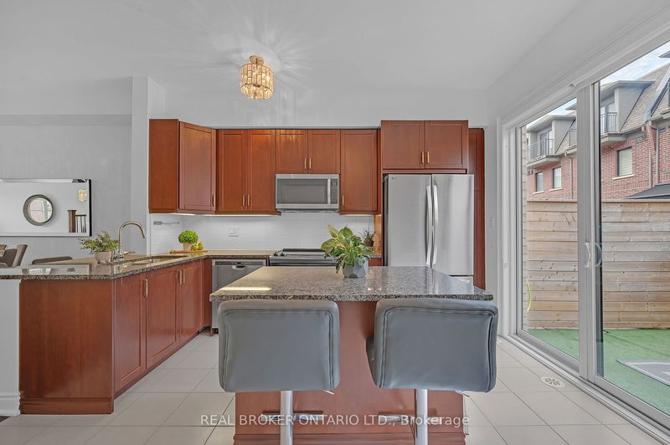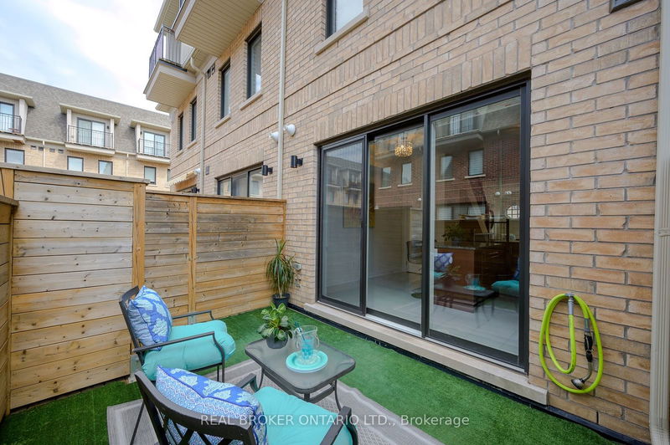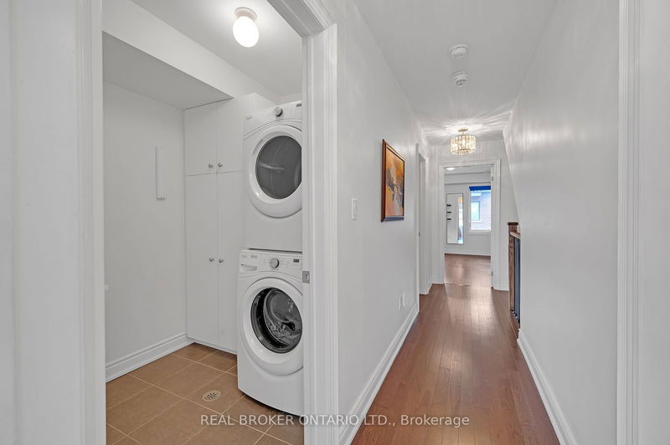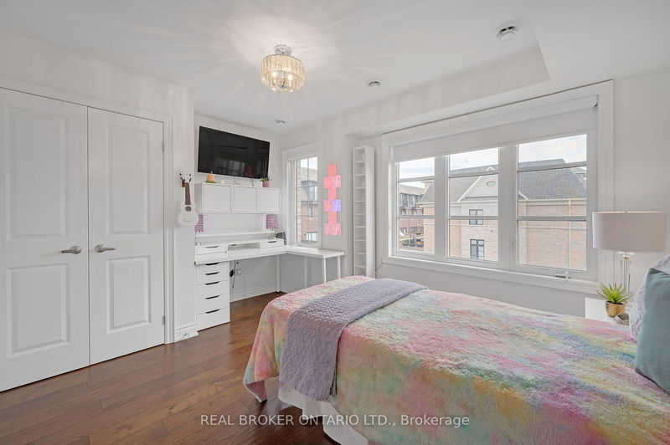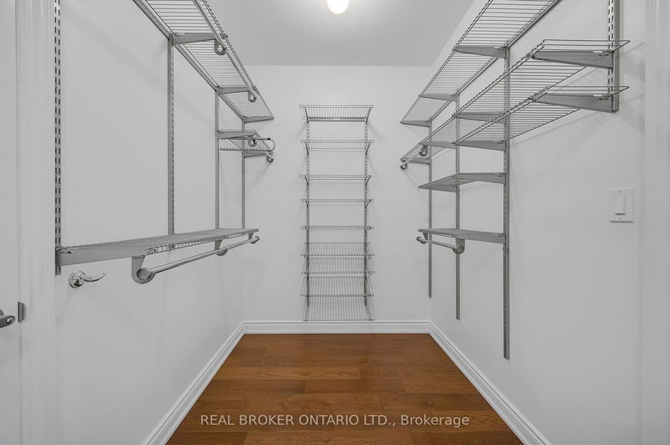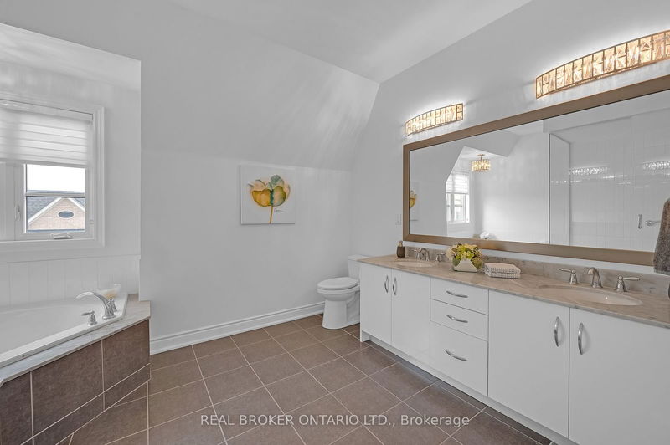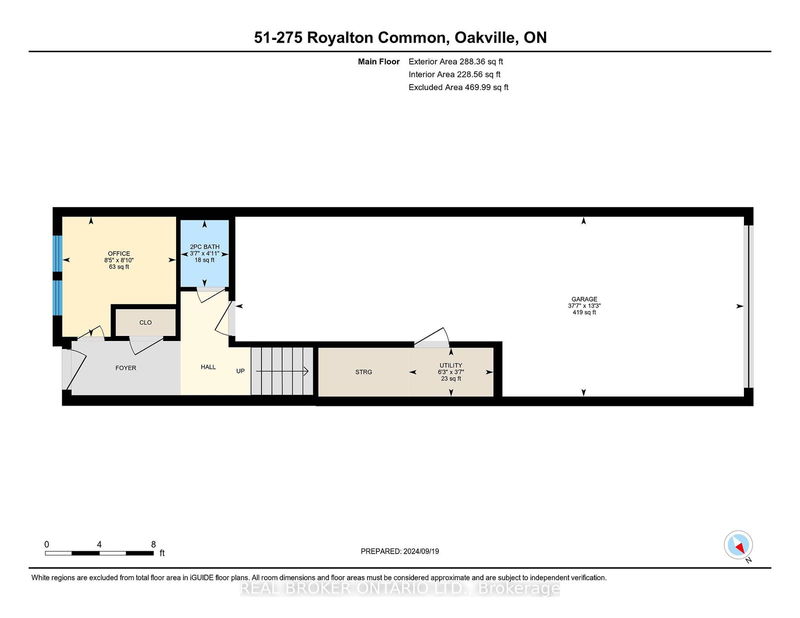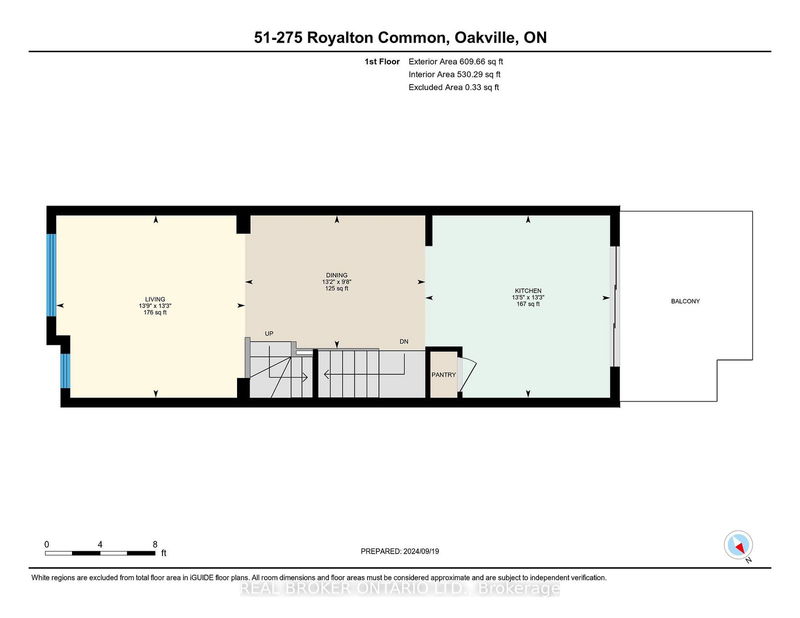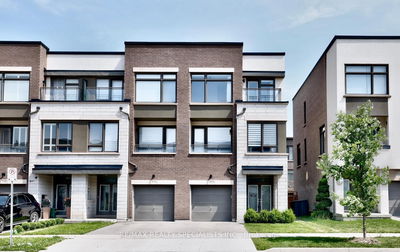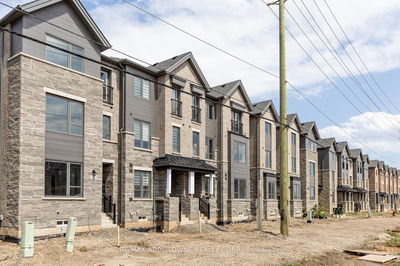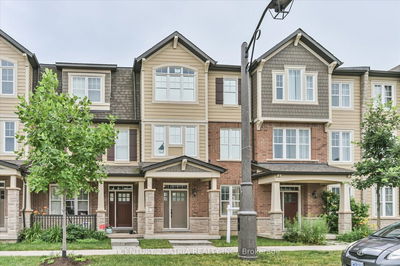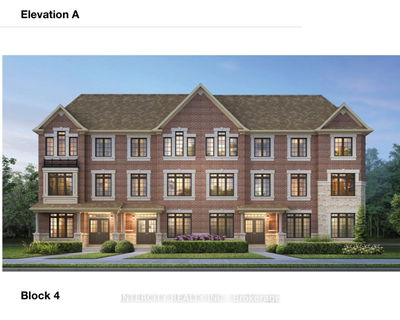Stunning luxury townhome! Discover your dream home in the heart of Oakville's prestigious River Oaks community! This exquisite 4-storey townhome offers a perfect blend of modern design and practical living, featuring over 1750 sqft of beautifully finished space. Enjoy a thoughtfully designed interior with abundant natural light and elegant finishes. A versatile office space on the main floor is ideal for remote work or study. Cook and entertain in style with a spacious kitchen and dining area that opens to a private deck perfect for al fresco dining. Relax in style as a family in the spacious living room. The third floor features two great bedrooms and a well-appointed 4-piece bath. Retreat to the top floor where you'll find a stunning primary suite complete with a large walk-in closet that has tons of storage opportunity, a 5-piece ensuite bath, and your own private balcony. The large 2-car attached garage provides plenty of space for vehicles and ample storage. Visitor parking at all times! Easy access to top private schools (Appleby College, Kings Christian) and public school with IB programs! Situated close to a variety of amenities, parks, walking trails, and major highways, you'll enjoy both convenience and tranquility in this sought-after neighbourhood. Don't miss your chance to own this luxurious townhome come see it today!
부동산 특징
- 등록 날짜: Thursday, September 19, 2024
- 가상 투어: View Virtual Tour for 51-275 Royalton Common
- 도시: Oakville
- 이웃/동네: River Oaks
- 전체 주소: 51-275 Royalton Common, Oakville, L6H 0N2, Ontario, Canada
- 주방: 2nd
- 거실: 2nd
- 리스팅 중개사: Real Broker Ontario Ltd. - Disclaimer: The information contained in this listing has not been verified by Real Broker Ontario Ltd. and should be verified by the buyer.


