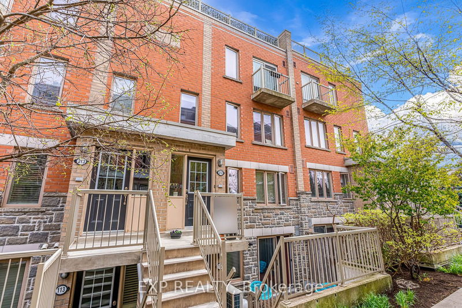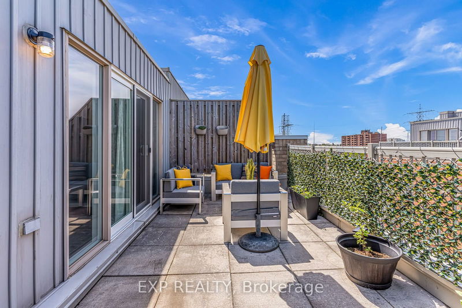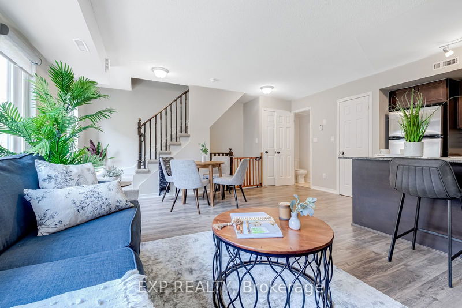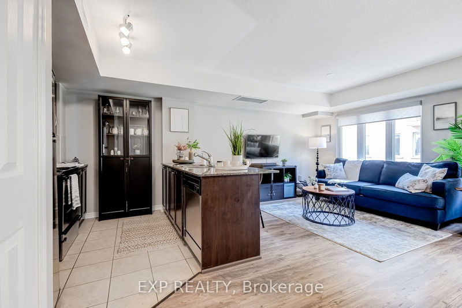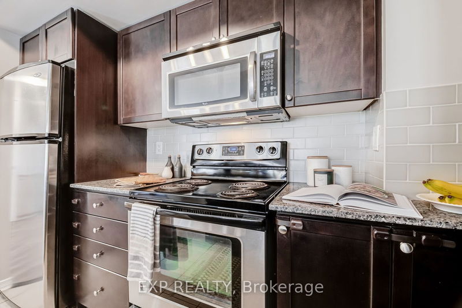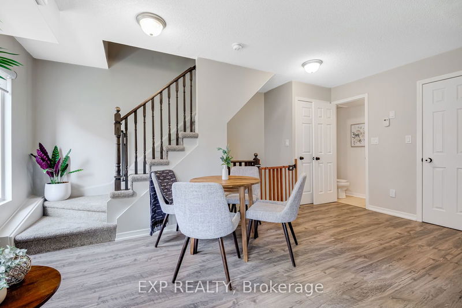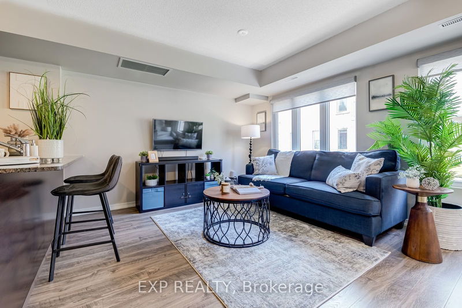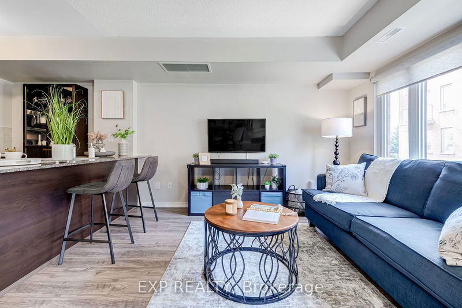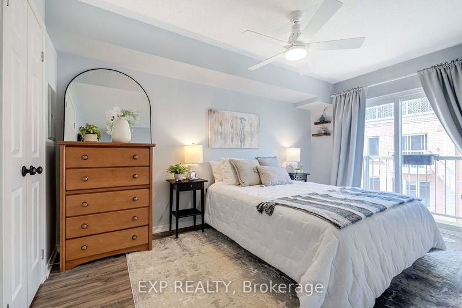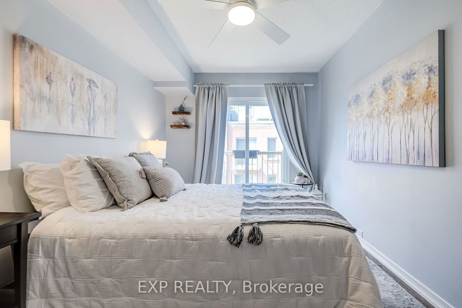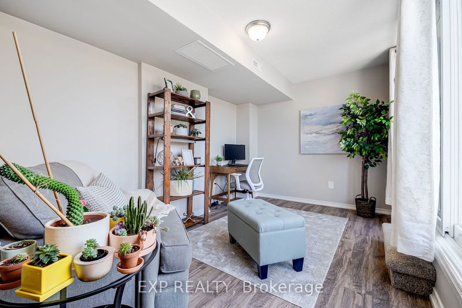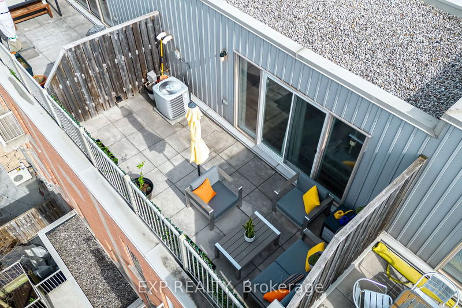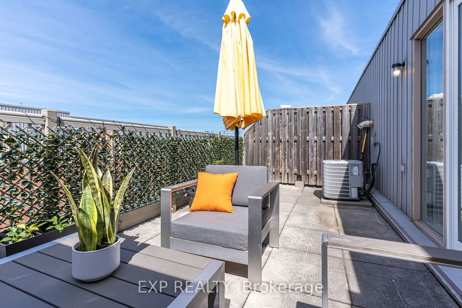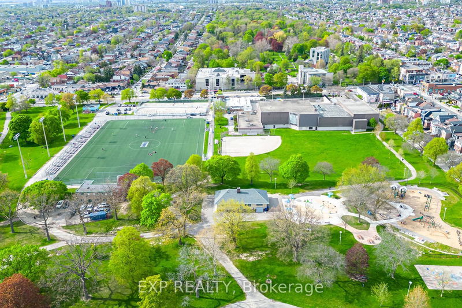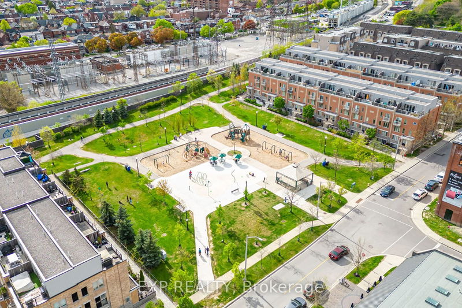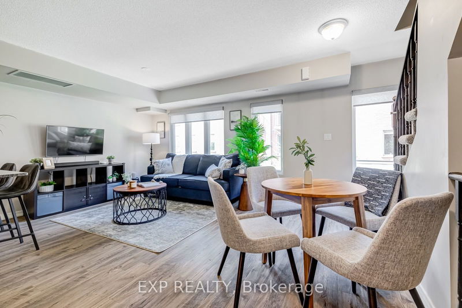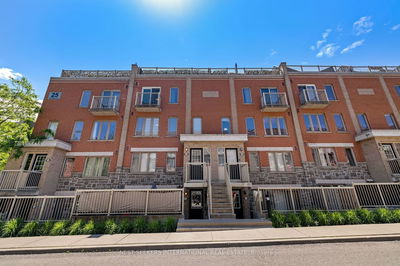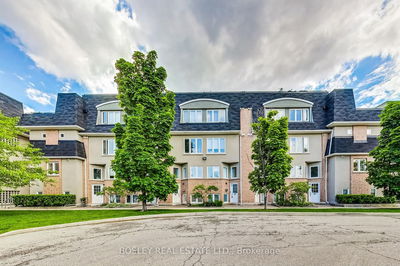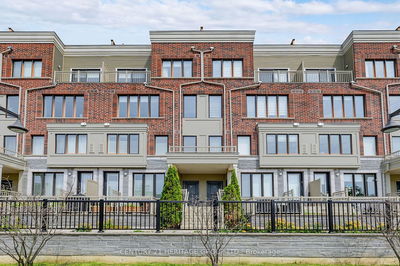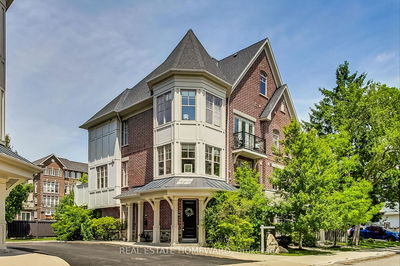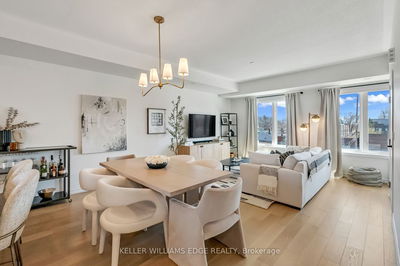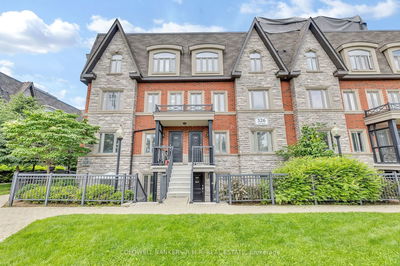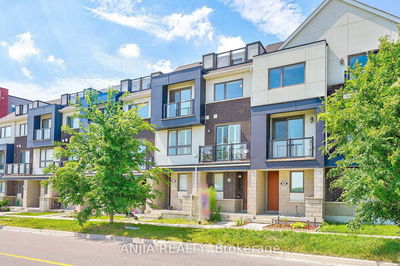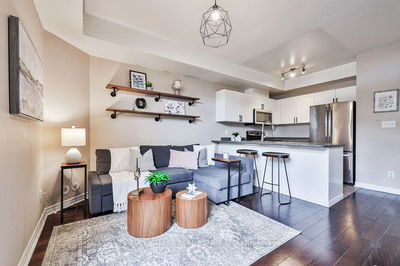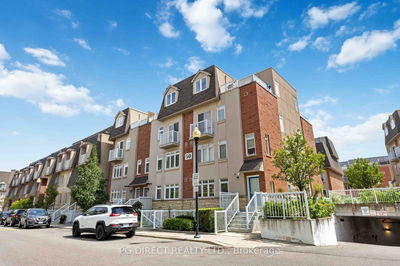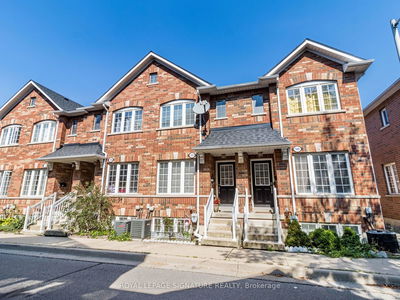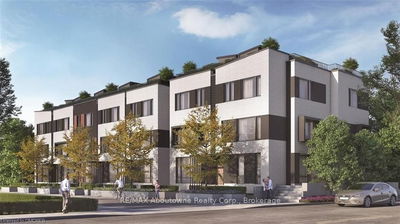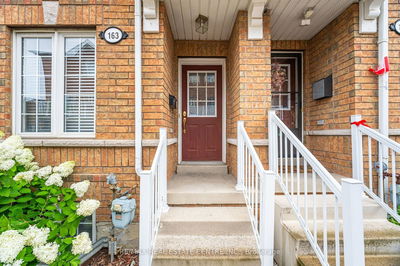Beautiful 3-Storey Townhouse In Desirable Davenport Village! Super Walkable Family & Dog Friendly Neighbourhood Nestled In One Of Toronto's Most Desirable Communities Surrounded By Amenities, Parks, Coffee Shops, Restaurants & Minutes To Subway! This Home Features 2 Bedrooms + A Loft Level Which Can Function As A Family Room, Home Office, 3rd Bed Or However Your Heart Desires! An Open Concept Main Level W/ Wide Plank Laminate Flooring (2019), Large Modern Kitchen W/ Granite Countertops, Breakfast Bar, Stainless Steel Appliances, Plenty Of Counter Space & Storage (Check Out The Pantry!). Main Level Is Perfect For Entertaining Boasting A Sun-Filled Living & Dining, Kitchen, Bathroom & Laundry! 2nd Floor With 4 Piece Bath, Bright 2nd Bed & Primary Bedroom With A Large Walk-In Closet And Sliding Doors To Private Balcony. Ascend To The Third Level Where The Loft Opens To A Vast Roof-Top Terrace, An Ideal Spot For Entertaining Or Gardening, Complete With A Gas Line For BBQs And Spectacular Views For Enjoying Sunsets All Summer Long! Loads Of Updates Which Include Wide Plank Laminate Flooring, Updated Plush Carpet On Stairs/Hallway, Washer/Dryer (2019), Roller Blinds In Living Room, New Balcony Doors & Terrace Windows (2023), Updated Fans In All Bathrooms, Matte Black Door/Hardware, & Updated Marble InSink/Counter & Vanity In Full Bath. Minutes To Landsdowne Subway Station & Surrounded By Wonderful Neighbourhoods Such As Dovercourt, Corso Italia, Junction Triangle! Located In The Vibrant Urban Community Of Davenport Village - Super Family-Friendly Steps To Park & Splash Pad! Walk To Earlscourt Park (Off Leash Dog Park, Soccer Field, Track, Winter Skating & More! Balzacs, Century Park Tavern, Great Restaurants, Shops, Local Craft Breweries, Trendy Geary Ave, TTC, Shoppers Drug Mart, And Groceries. Seize The Opportunity To Make This Stunning Townhouse Your New Home! Parking Included. Enjoy A Lifestyle Of Convenience And Charm.
부동산 특징
- 등록 날짜: Thursday, June 20, 2024
- 가상 투어: View Virtual Tour for 212-20 Foundry Avenue
- 도시: Toronto
- 이웃/동네: Dovercourt-Wallace Emerson-Junction
- 전체 주소: 212-20 Foundry Avenue, Toronto, M6H 4L1, Ontario, Canada
- 주방: Stainless Steel Appl, Breakfast Bar, Granite Counter
- 거실: Open Concept, Large Window, Laminate
- 리스팅 중개사: Exp Realty - Disclaimer: The information contained in this listing has not been verified by Exp Realty and should be verified by the buyer.


