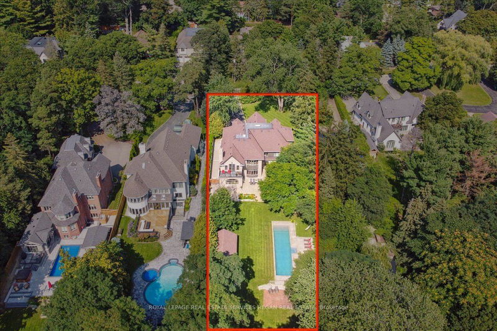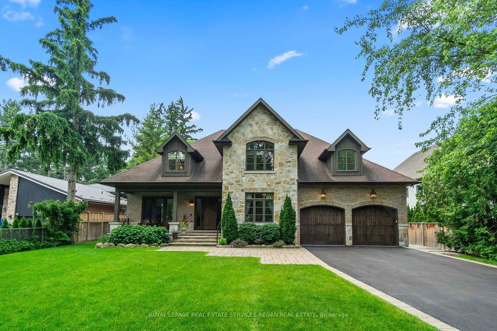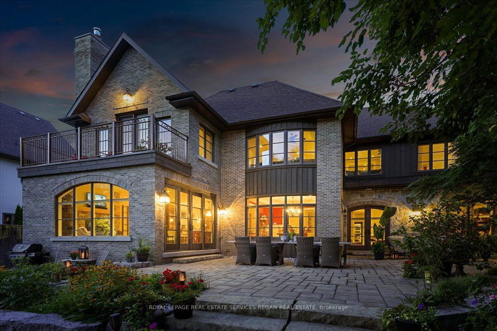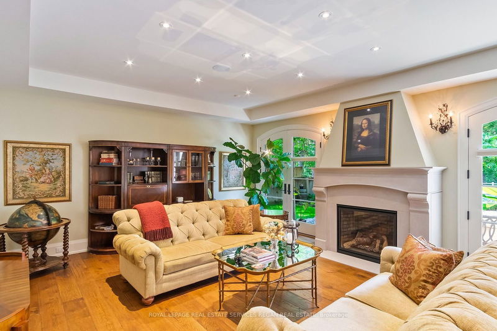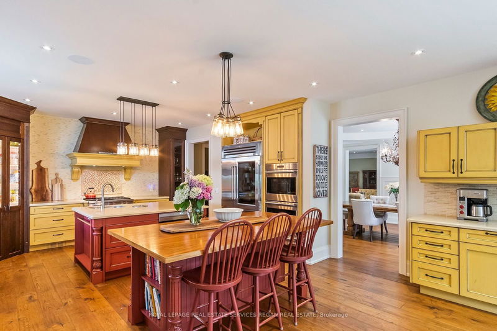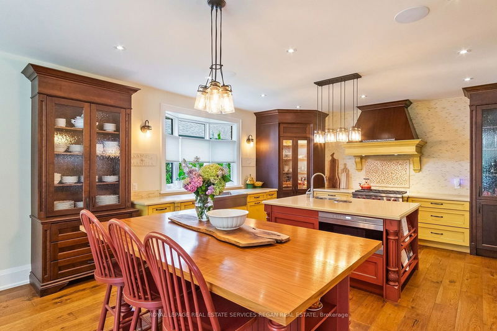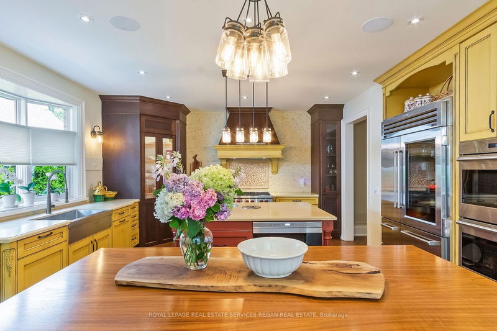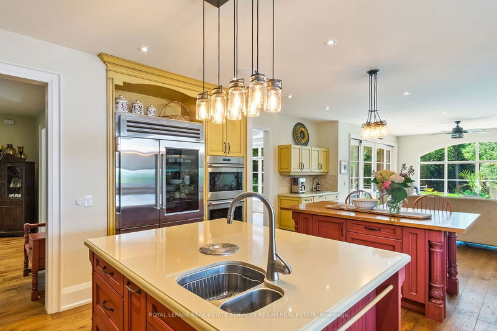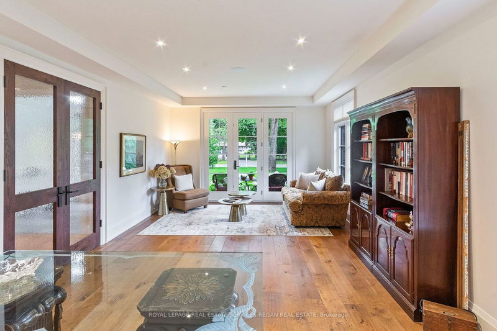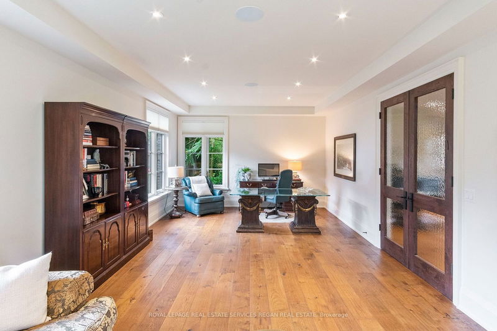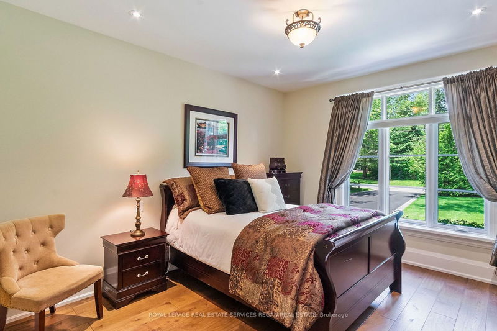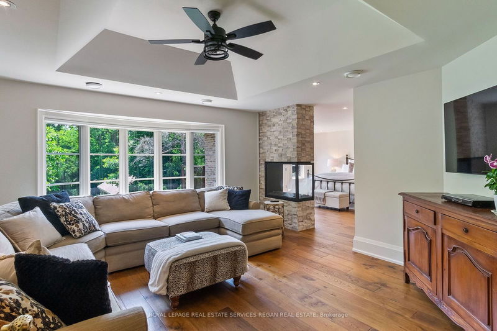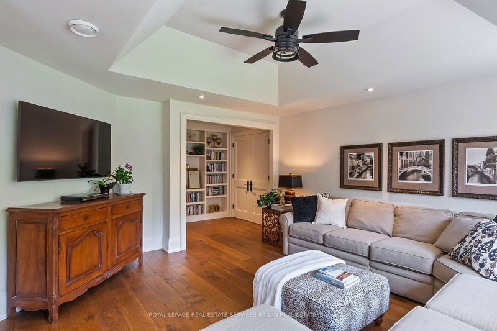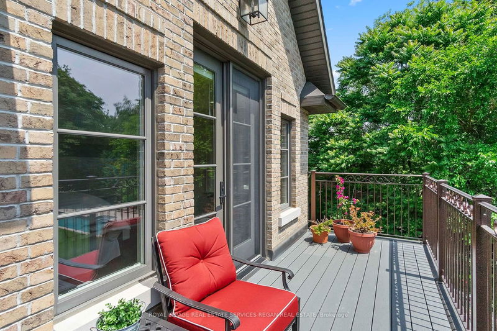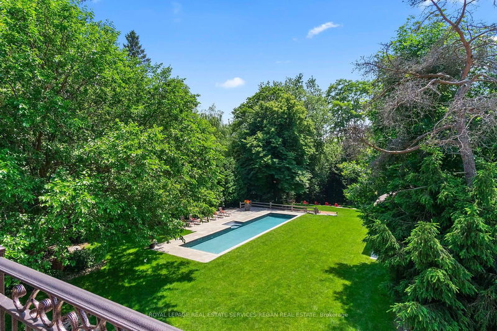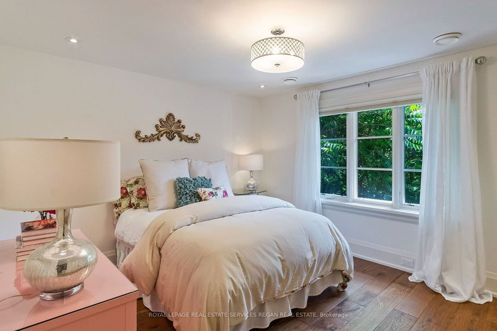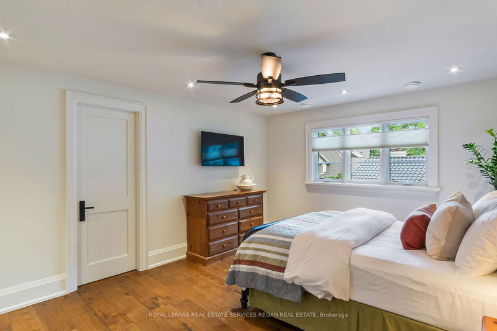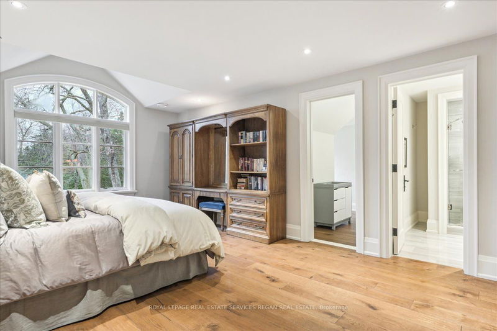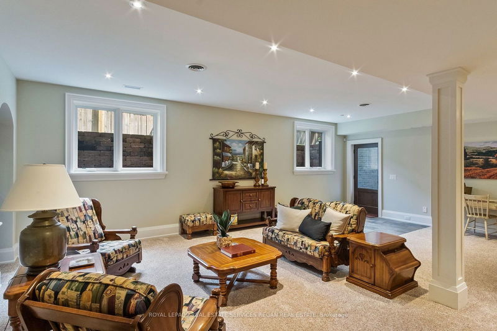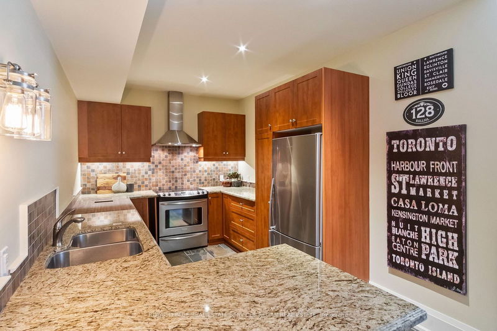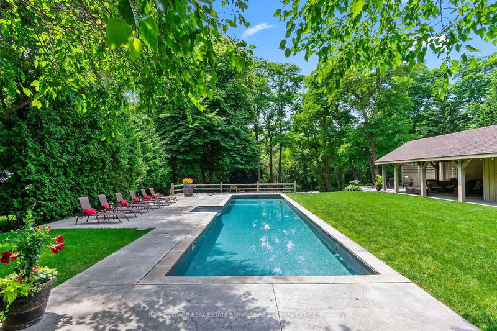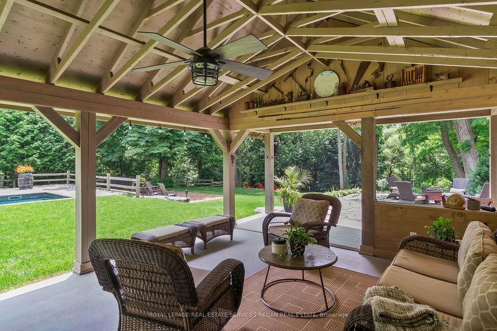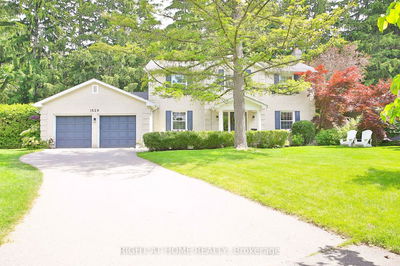Executive living awaits in this Tuscan inspired custom home situated on a sprawling 90 x 512 ft estate lot in exclusive Gordon Woods. This private retreat is abundant with soaring canopies, lush gardens, unprecedented privacy & backs onto the tranquil Kenollie Creek. Boasting just under 9,000 sq. ft. of livable space, this spectacular home offers distinguished elegance & functionality. Breathtaking backyard oasis showcasing a naturally cascading topography, an inground pool, covered cabana, firepit & stone terrace. Thoughtfully designed main level den, spacious guest BR w/private ensuite & sun drenched living rm. Chef inspired kitchen w/eat-in breakfast area, high-end b/i appliances, 2 large islands & 2 separate pantries w/ a b/i beverage fridge. The Primary BR features a private living room, dressing area, laundry, elegant ensuite & w/o balcony o/l the backyard. Three additional BRs offer picture windows, large w/i closets & private ensuites. The 4th BR offers a thoughtfully designed nursery situated in a quiet alcove.
부동산 특징
- 등록 날짜: Friday, June 21, 2024
- 가상 투어: View Virtual Tour for 2050 Dickson Road
- 도시: Mississauga
- 이웃/동네: Cooksville
- 전체 주소: 2050 Dickson Road, Mississauga, L5B 1Y6, Ontario, Canada
- 거실: W/O To Terrace, Gas Fireplace, Hardwood Floor
- 주방: Granite Counter, Stainless Steel Appl, Combined W/Family
- 리스팅 중개사: Royal Lepage Real Estate Services Regan Real Estate - Disclaimer: The information contained in this listing has not been verified by Royal Lepage Real Estate Services Regan Real Estate and should be verified by the buyer.

