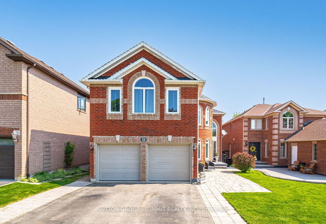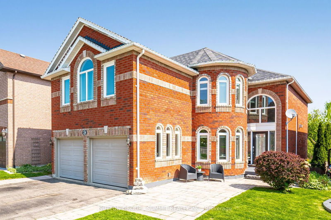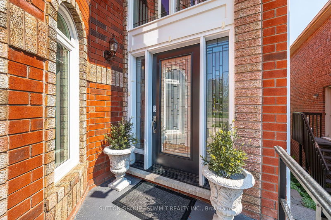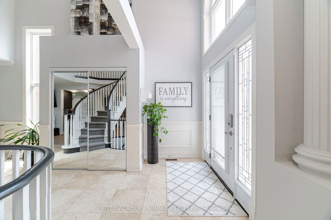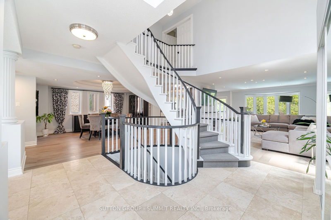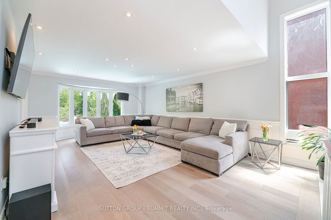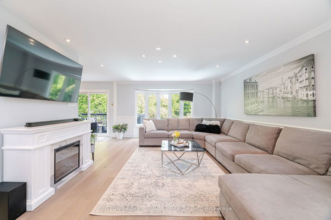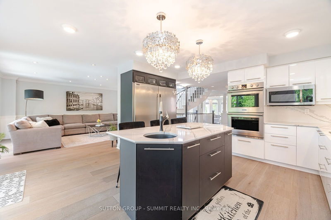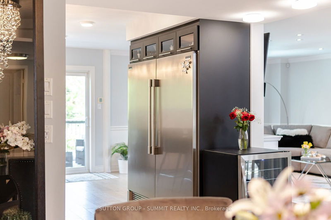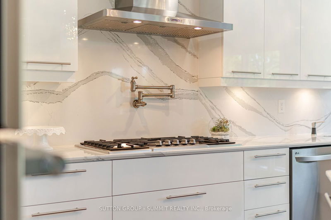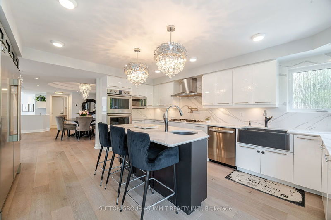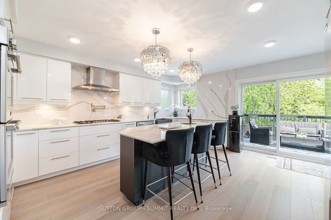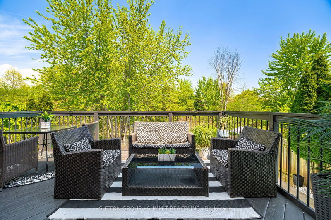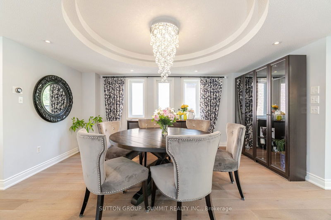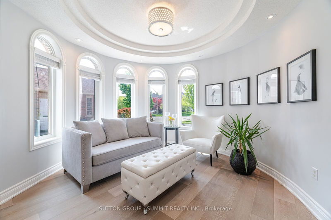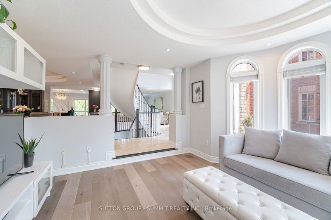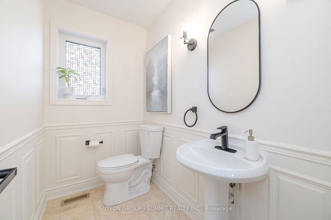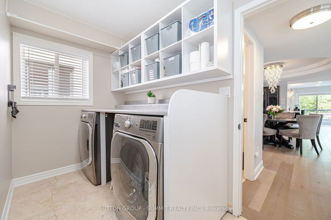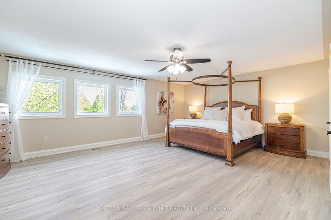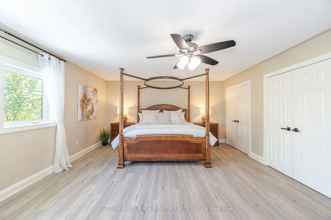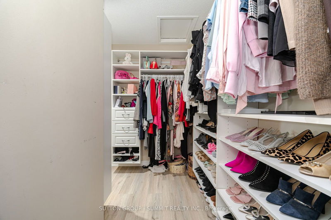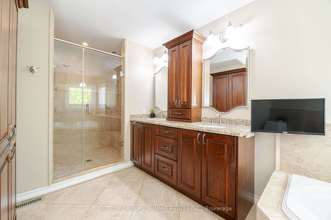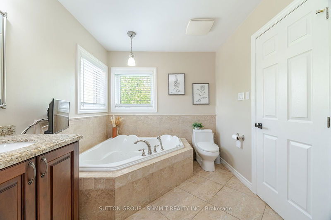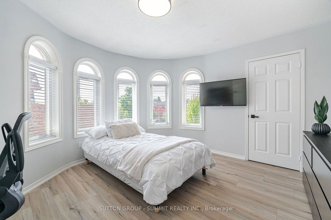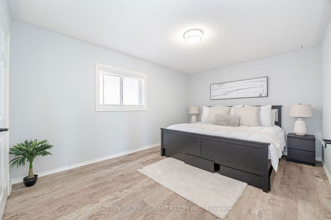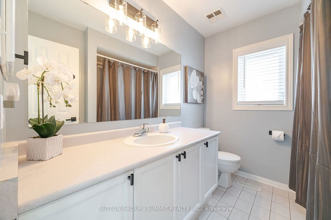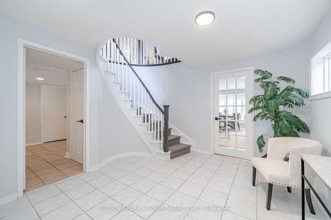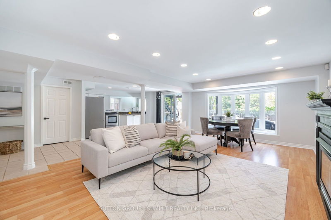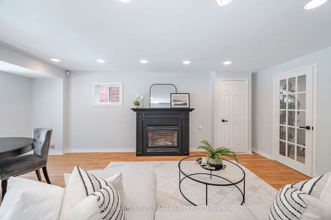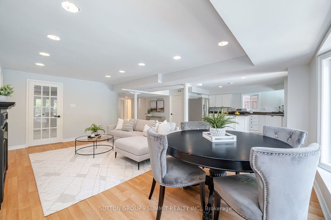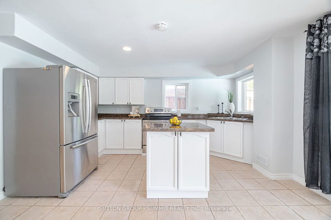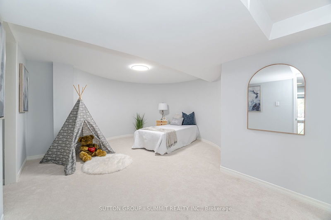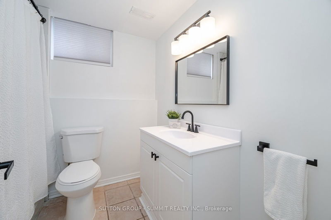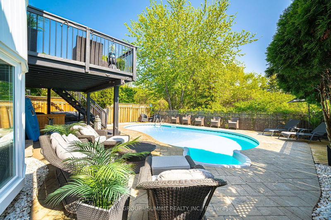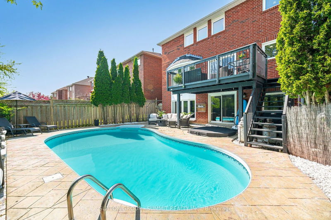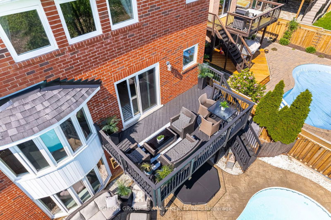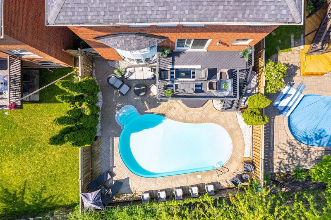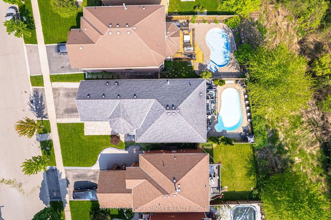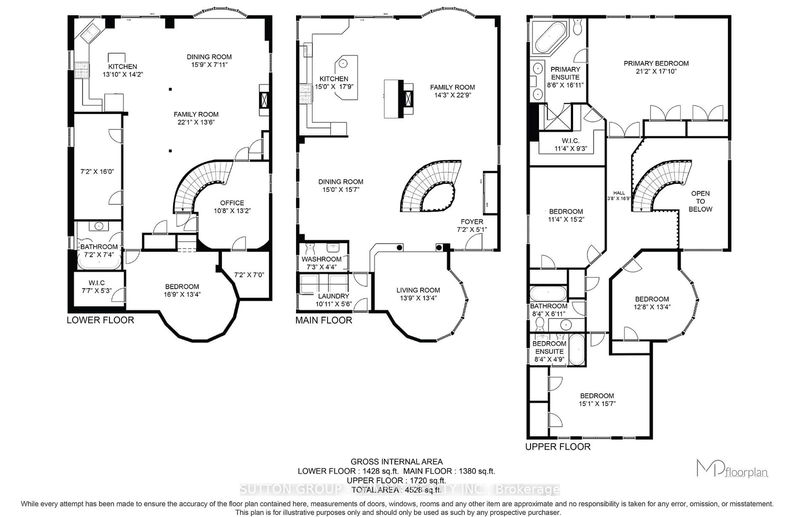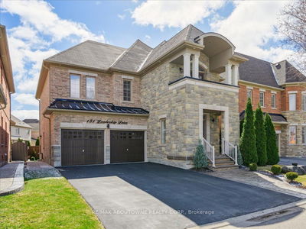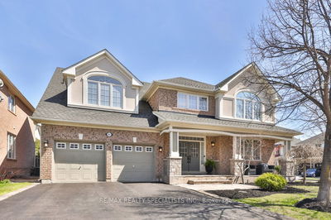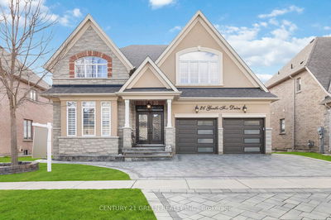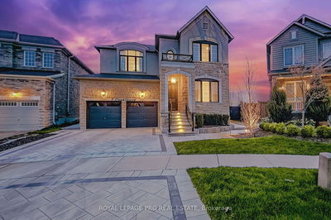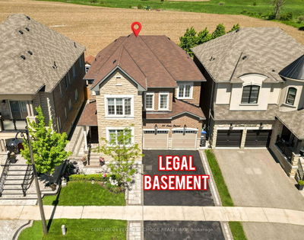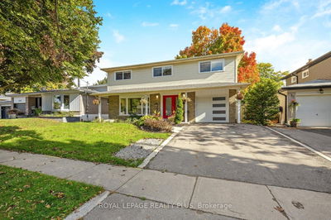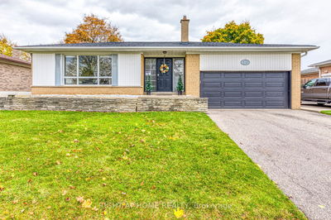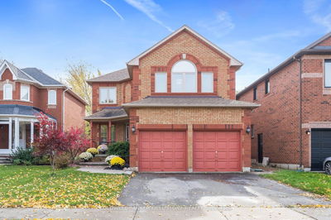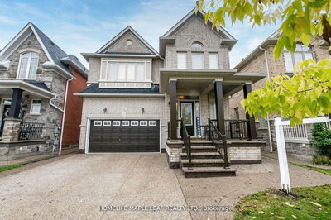*VIRTUAL & 3D TOUR* Backs Onto Green Space! Absolutely stunning executive 3294 sf (as per Mpac) 4 bdrm, 5 bath detached home featuring an inground saltwater pool & hot tub! Main floor has been fully renovated with new hardwood floors, chef inspired kitchen with quartz countertops/backsplash, B/I high-end appliances, breakfast bar and W/O to deck with stairs leading down to pool. Bright and open concept layout with spacious family room, formal dining room, sunken living room and laundry room with access to garage. Large primary bdrm has W/I closet, his & hers closets and 5-pc ens w/jetted tub & sep glass shower. 2nd bdrm has a 4-pc ens, vaulted ceiling and his & hers closets. 2 other good sized bdrms. Finished W/O Bsmt has a 4-pc bath and full 2nd Kitchen with S/S appl, granite countertops & centre island with W/O to pool area. Rec room features a gas fireplace, pot lights & huge bow window with ample space for living & dining making it a great space to entertain family and friends.
부동산 특징
- 등록 날짜: Saturday, June 22, 2024
- 가상 투어: View Virtual Tour for 24 Oak Street
- 도시: Halton Hills
- 이웃/동네: Georgetown
- 중요 교차로: Oak St & Argyll Rd
- 주방: Quartz Counter, Stainless Steel Appl, W/O To Deck
- 가족실: Hardwood Floor, Bow Window, Pot Lights
- 거실: Hardwood Floor, Coffered Ceiling
- 주방: Granite Counter, Centre Island, W/O To Pool
- 리스팅 중개사: Sutton Group - Summit Realty Inc. - Disclaimer: The information contained in this listing has not been verified by Sutton Group - Summit Realty Inc. and should be verified by the buyer.

