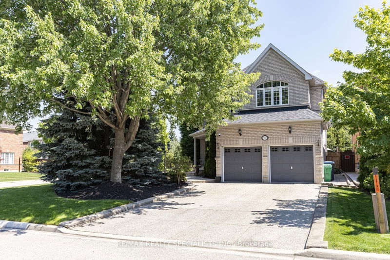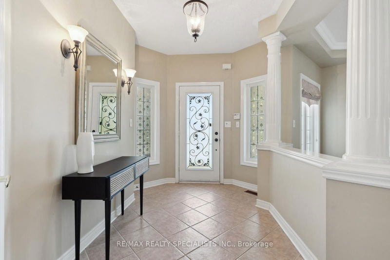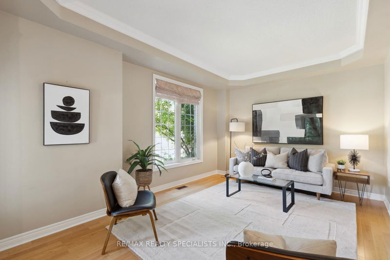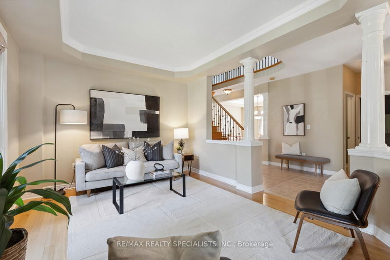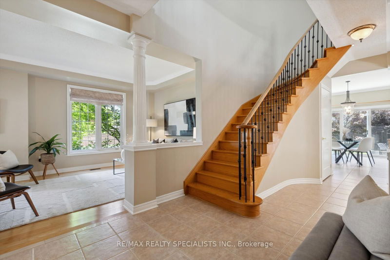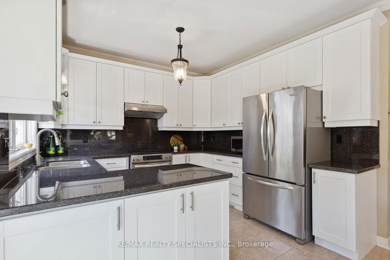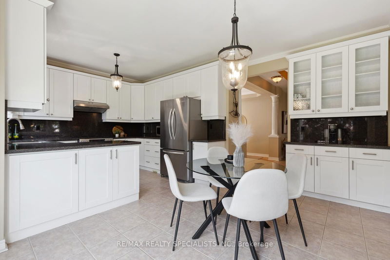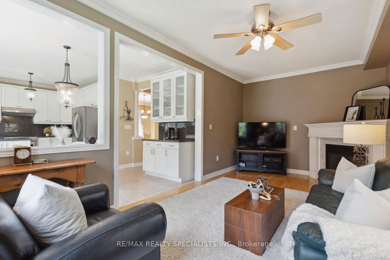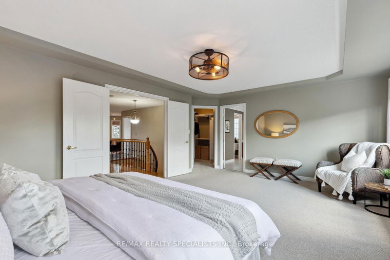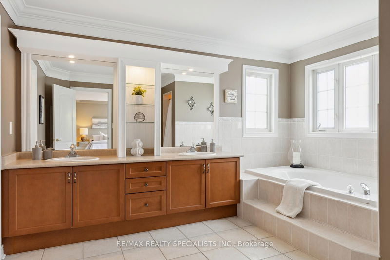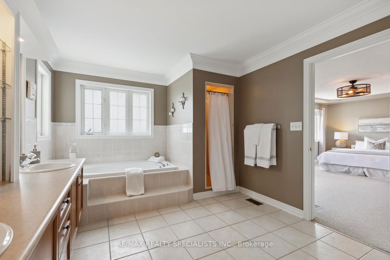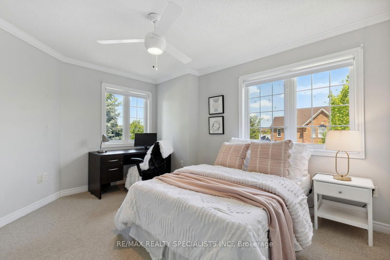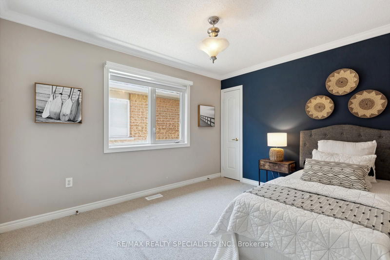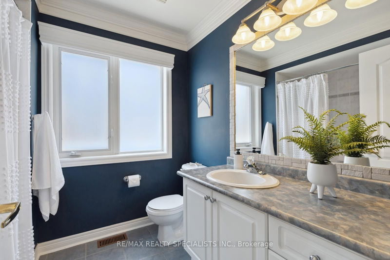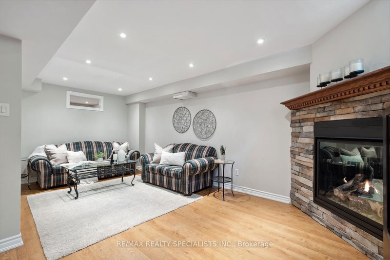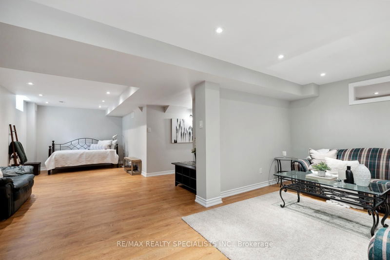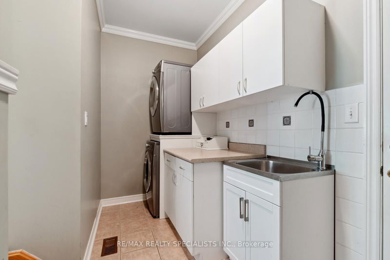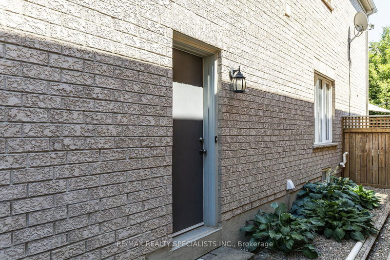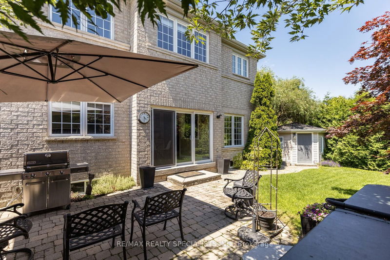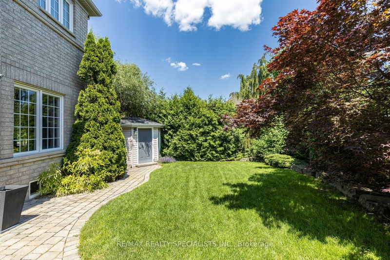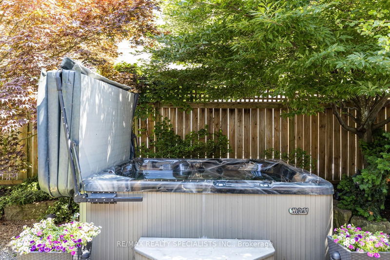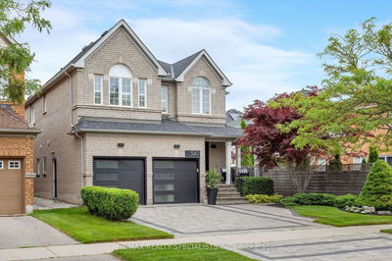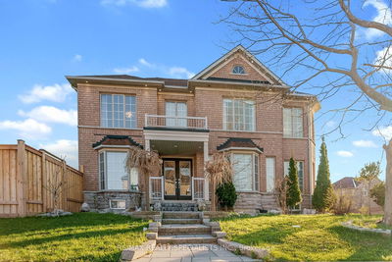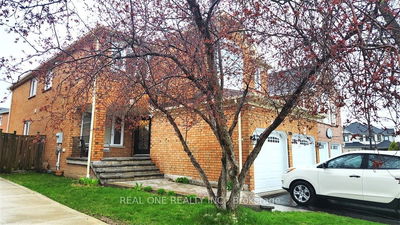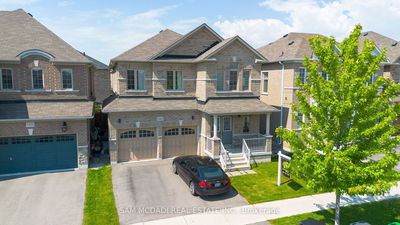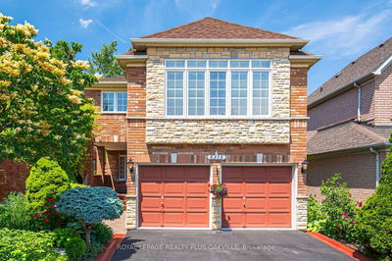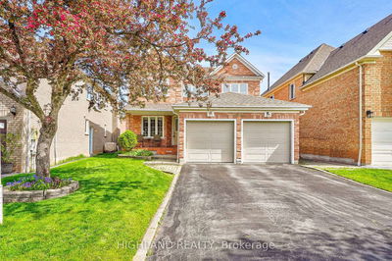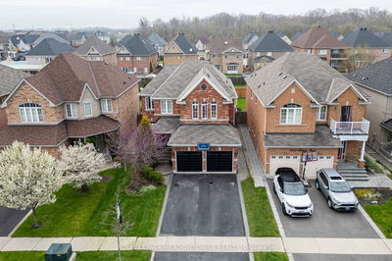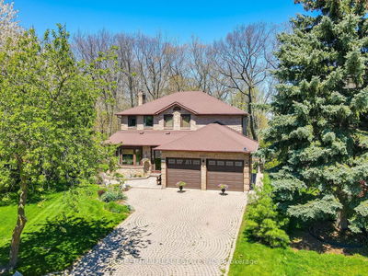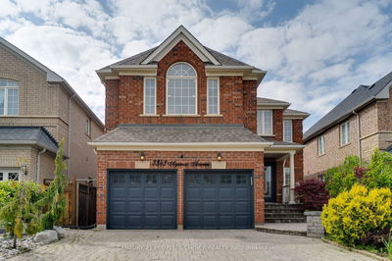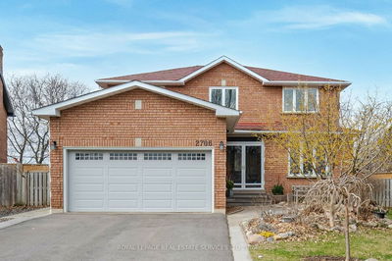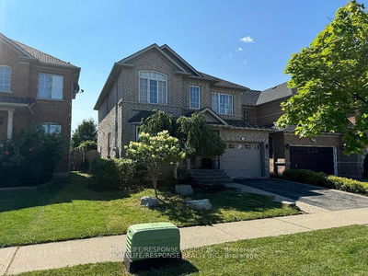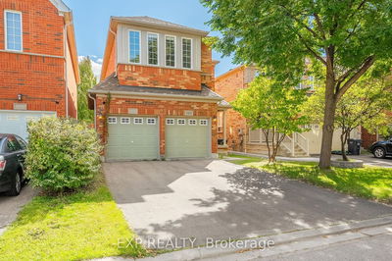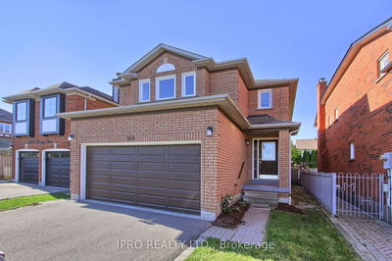Spectacular Home Located On A Premium Corner Lot Featuring Extra Windows Allowing For Tons Of Natural Light. Mixture Of Stone And Brick Embody The Exterior Of This Beautiful Home. 9' Ceilings. Beautifully Cared For By The Original Owners, This Gem Is Better Than New! Upgraded Wood Staircase With Rod Iron Pickets Lead You to 4 Large Bedrooms, Featuring A 3rd Fireplace In One Of The Bedrooms. Formal Living Room And Dining Room W/Hardwood Flooring And Crown Moulding. Newer Modern White Kitchen W/Granite Counter Tops And Granite Backsplash Is Opened To The Large Family Room Which Features An Upgraded Marble Gas Fireplace. Two Staircases Leading To The Lower Level Make This Home Ideal For An In-Law Suite Or Basement Apartment. Finished Basement With Massive Recreational Room With Gas Fireplace. Large Office. BBQ Gas Line And Gas Line To The Stove. Professionally Landscaped Large Lot With Hot Tub. Sprinkler System For Whole Property. Top Ranking Schools, Parks, Go, Station, Library, Restaurants, Shopping, Highways.
부동산 특징
- 등록 날짜: Tuesday, June 25, 2024
- 가상 투어: View Virtual Tour for 3136 Baron Drive
- 도시: Mississauga
- 이웃/동네: Churchill Meadows
- 중요 교차로: Tenth Line/Mcdowell Dr
- 전체 주소: 3136 Baron Drive, Mississauga, L5M 6V7, Ontario, Canada
- 거실: Hardwood Floor, Formal Rm, Crown Moulding
- 주방: Renovated, Granite Counter, Custom Backsplash
- 가족실: Hardwood Floor, Marble Fireplace, Crown Moulding
- 리스팅 중개사: Re/Max Realty Specialists Inc. - Disclaimer: The information contained in this listing has not been verified by Re/Max Realty Specialists Inc. and should be verified by the buyer.

