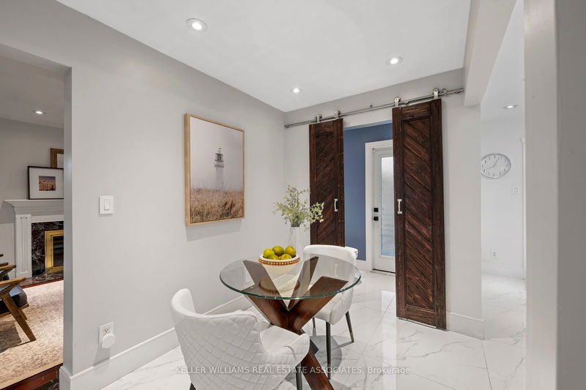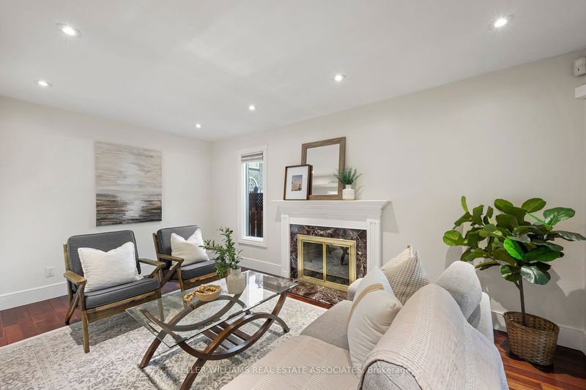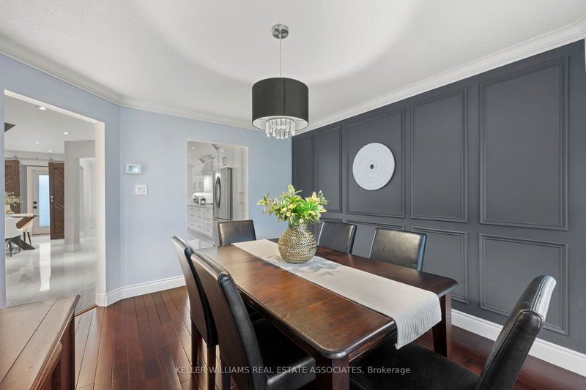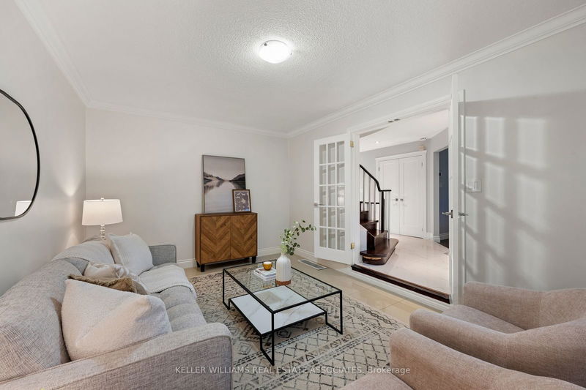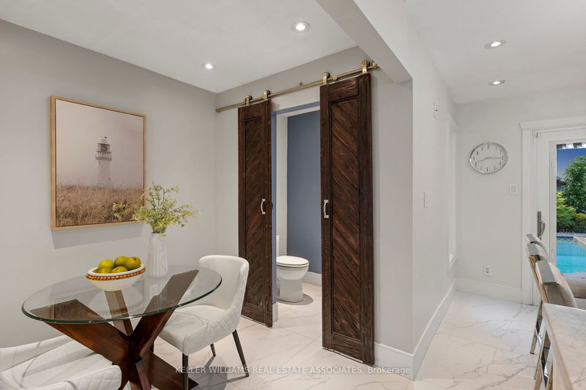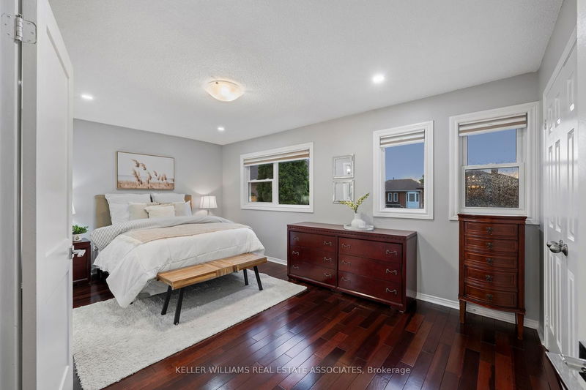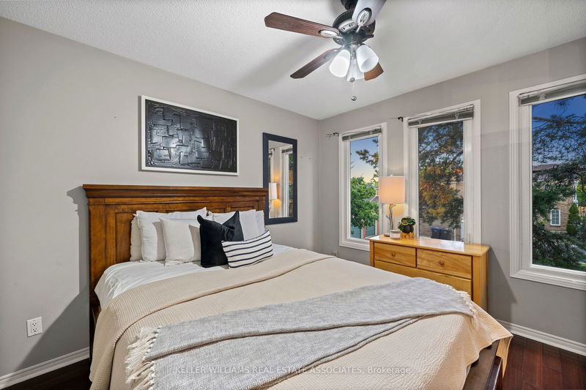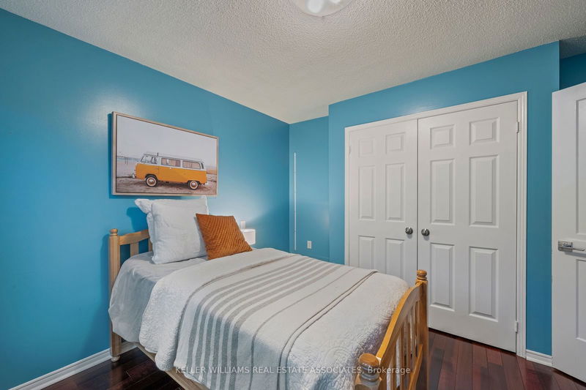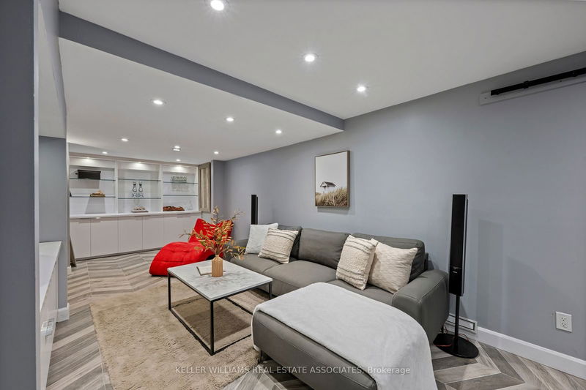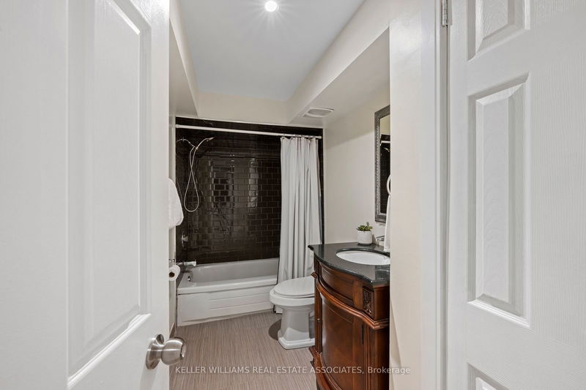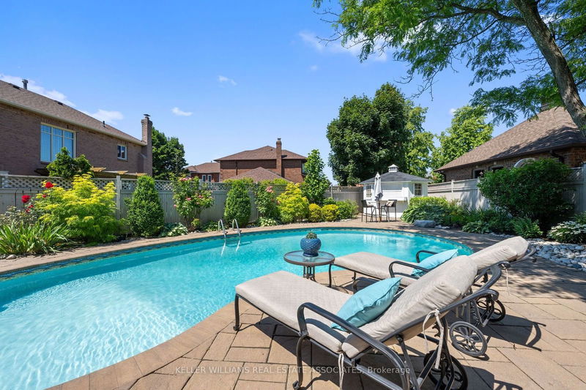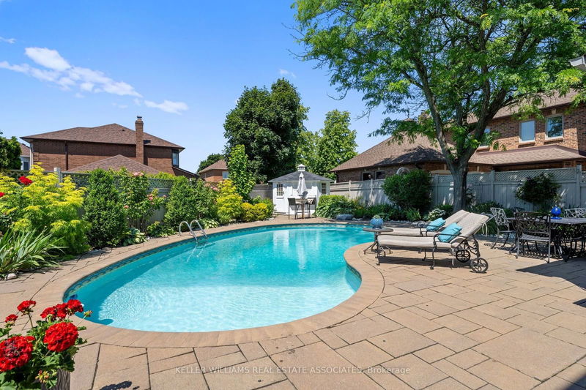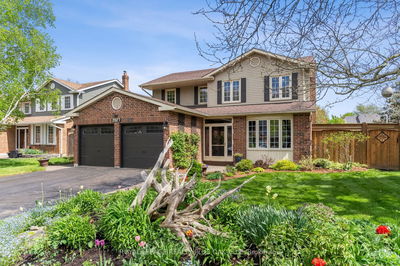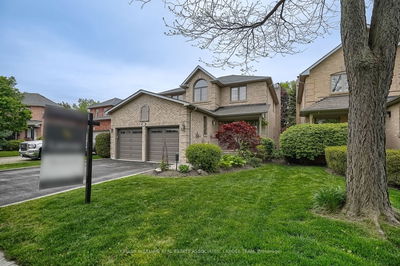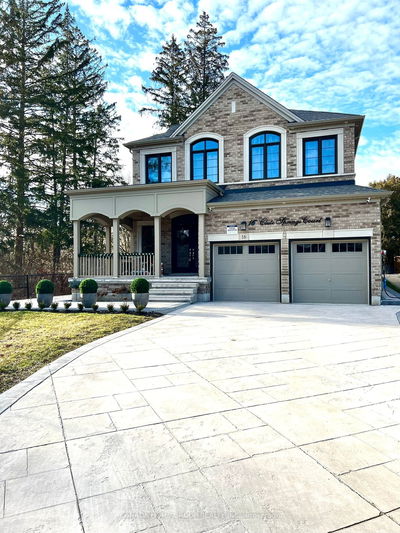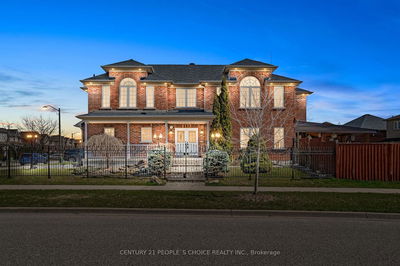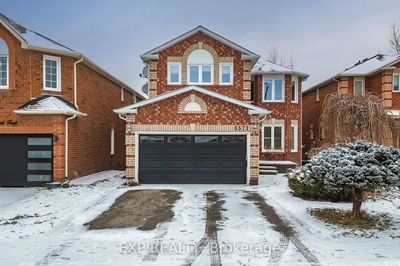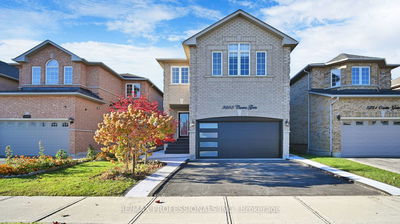Welcome To 6764 Snow Goose Lanes, An Elegant 4-Bedroom, 4-Bathroom Detached Home Nestled on a quiet cul-de-sac in Trelawny! This Area Offers Suburban Tranquility With Urban Conveniences, Including Easy Access To Highways And Proximity To Pearson International Airport. The Main Level Boasts Hardwood Flooring And A Custom-Designed Kitchen With Quartz Countertops And Top-Tier Appliances. Ideal For Gatherings, The Formal Living And Dining Rooms Are Perfect For Family Events And Celebrations. The Cozy Family Room Features A Gas Fireplace And A Walkout To The Backyard Oasis, Showcasing A Pie-Shaped Yard, An Inground Saltwater Swimming Pool, A Pool Shed, And A Large Patio Area With A Retractable Awning. Upstairs, Four Spacious Bedrooms, Including A Primary Suite With A Fully Renovated 4-Piece Ensuite W/ Heated Floors And Two Walk-In Closets, Await. The Finished Basement Is A Versatile Space With An Office, 3-PC Bathroom, And Large Rec Room, Perfect For Entertaining Friends And Family. In This Family-Friendly Neighbourhood, Comfort, Convenience, And Community Unite. Your Dream Home In Trelawny, Mississauga, Awaits!
부동산 특징
- 등록 날짜: Thursday, July 04, 2024
- 가상 투어: View Virtual Tour for 6764 Snow Goose Lane
- 도시: Mississauga
- 이웃/동네: Lisgar
- 중요 교차로: Trelawny Circle & Mockingbird Lane
- 전체 주소: 6764 Snow Goose Lane, Mississauga, L5N 5J2, Ontario, Canada
- 거실: Sunken Room, California Shutters, French Doors
- 주방: Marble Floor, B/I Appliances, Quartz Counter
- 가족실: Hardwood Floor, Walk-Out, Gas Fireplace
- 리스팅 중개사: Keller Williams Real Estate Associates - Disclaimer: The information contained in this listing has not been verified by Keller Williams Real Estate Associates and should be verified by the buyer.









