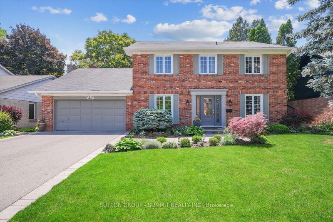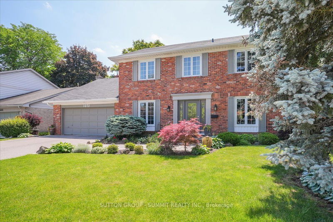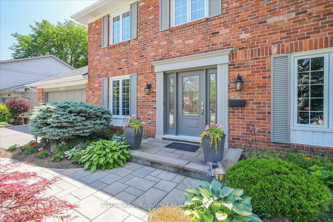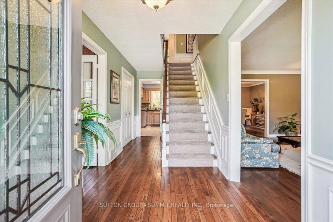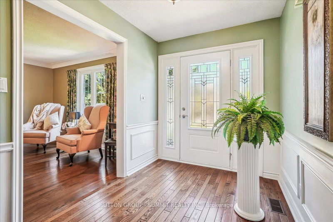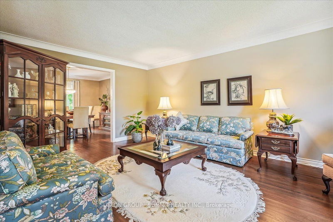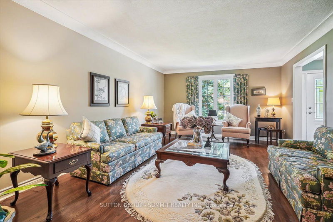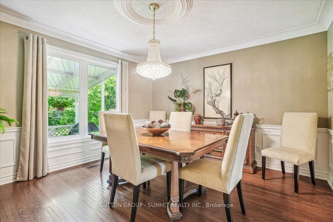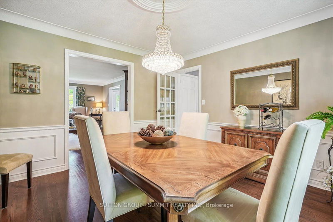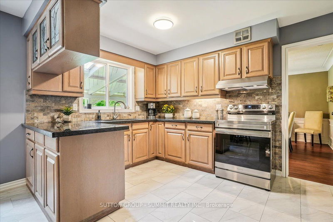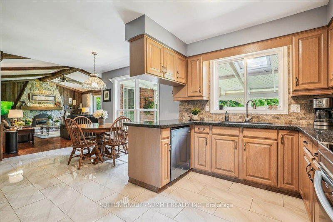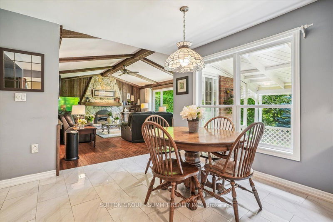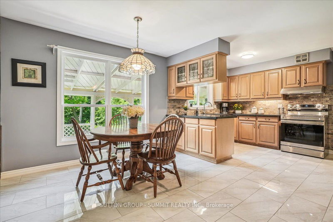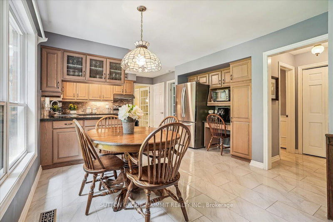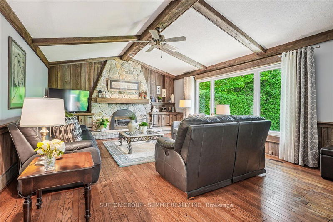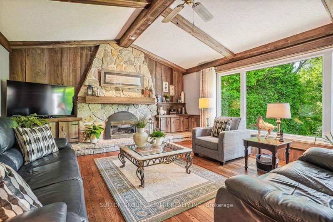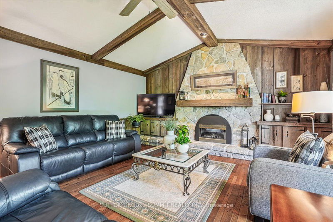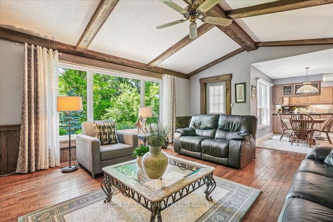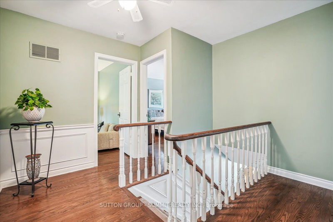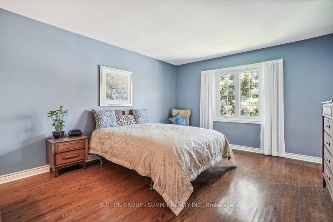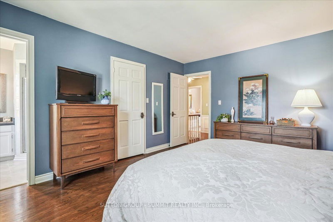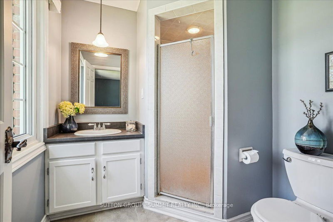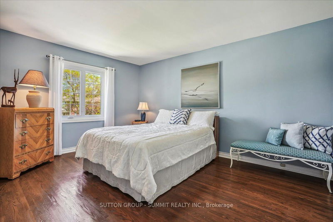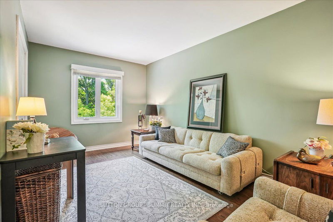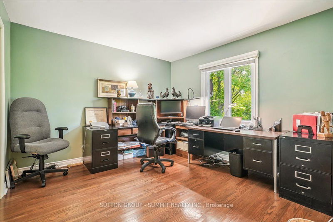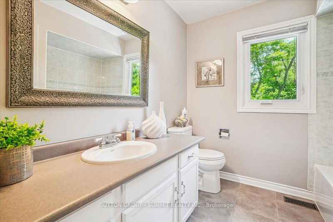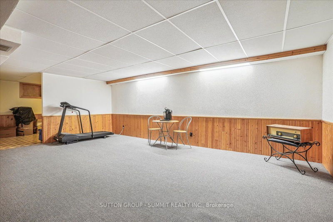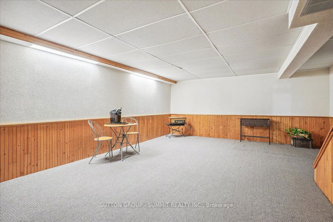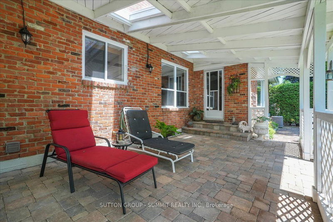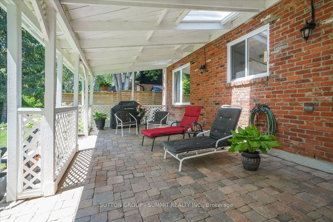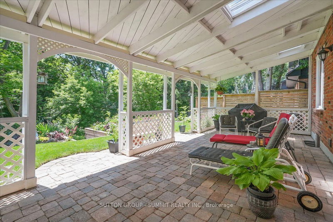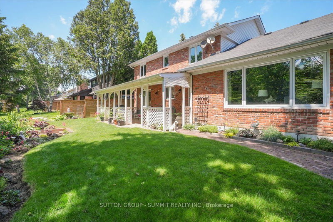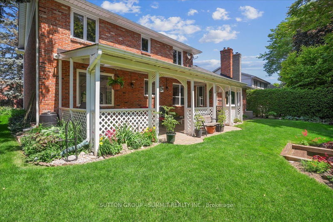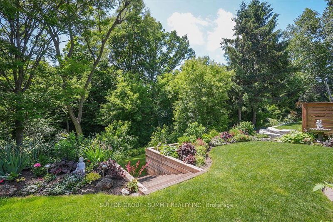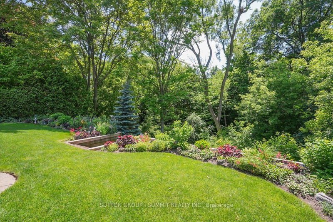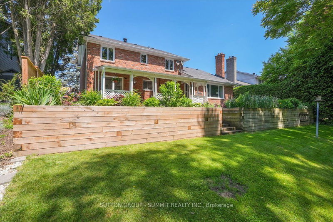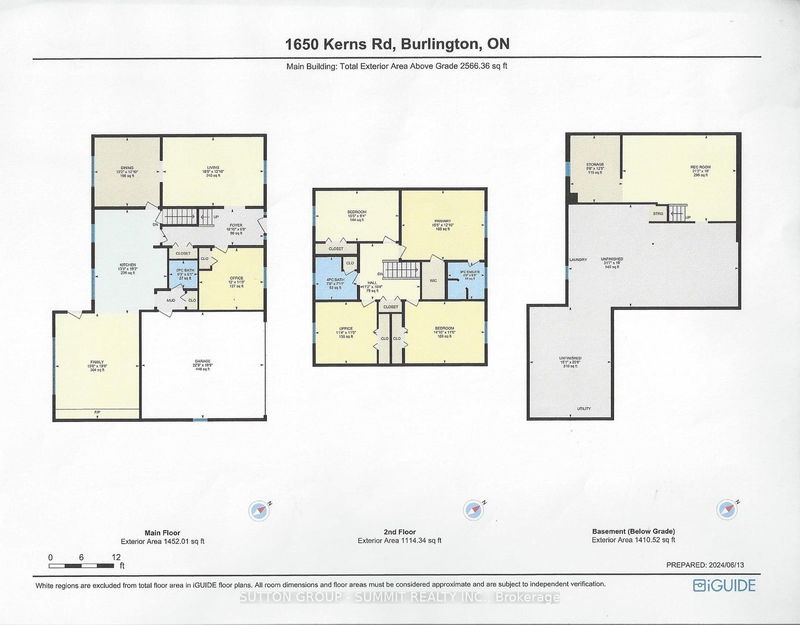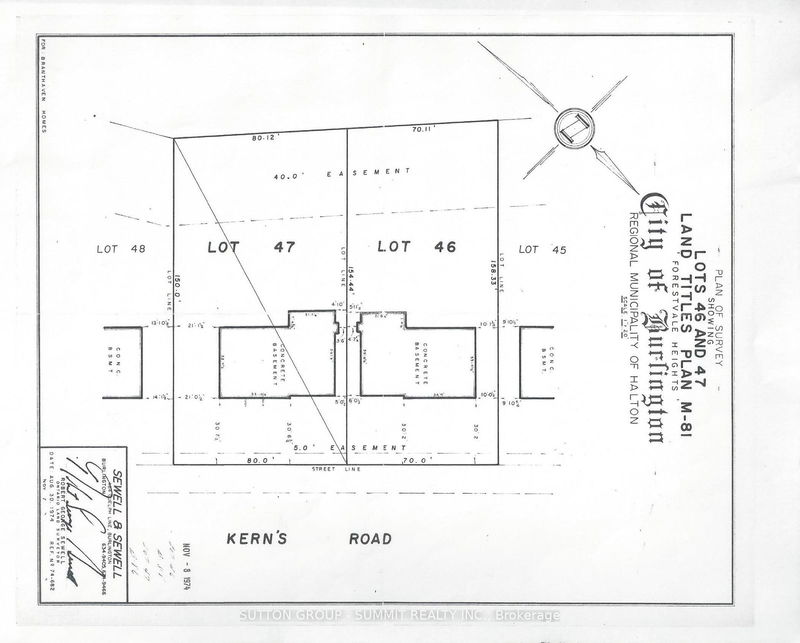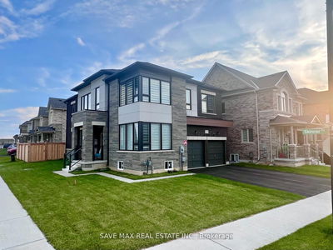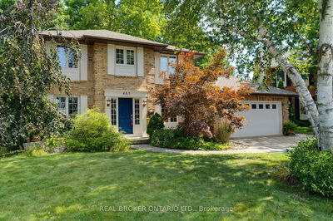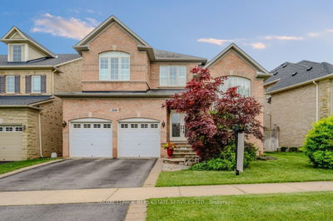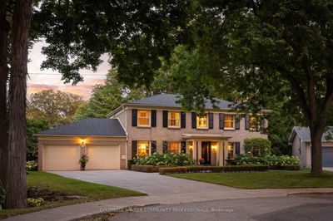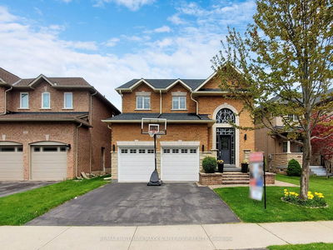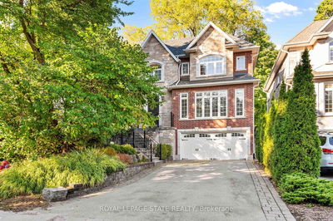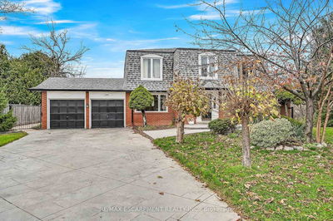Welcome to this beautiful well maintained 4 bedroom 2 1/2 bathroom home on a ravine in Tyandaga. The main level features formal living and dining room, an eat-in kitchen equipped with newer stainless steel appliances(2024), granite counters and ceramic flooring, which opens to a spacious vaulted ceiling family room featuring a stone gas fireplace and oak pegged floors. Walk-out to an attached gazebo with skylights covering a large patio--great for outdoor entertaining. The backyard is meticulously maintained and a ravine oasis. An office/den with a closet and a powder room complete the main level. The upper level boasts 4 generous sized bedrooms, the primary with a walk-in closet and a 3 piece ensuite. Hardwood floors are featured throughout the main and upper levels except for the kitchen and bathrooms. The partially finished lower level offers additional living space and ample storage. Inside entry to a two car garage. Close to amenities, Trails, Golf Course. RSA. Easy access to Highways 403, 407, QEW and GO transit. Updates include stainless steel fridge, stove, and dishwasher(2024), windows, front door, driveway, walkway, landscaping, air conditioner,eavestrough with leaf guard on the rear and more
부동산 특징
- 등록 날짜: Saturday, June 15, 2024
- 도시: Burlington
- 이웃/동네: Tyandaga
- 중요 교차로: Four Seasons Drive
- 주방: Eat-In Kitchen, Ceramic Floor, Stainless Steel Appl
- 거실: Hardwood Floor
- 가족실: Vaulted Ceiling, O/Looks Backyard, Gas Fireplace
- 리스팅 중개사: Sutton Group - Summit Realty Inc. - Disclaimer: The information contained in this listing has not been verified by Sutton Group - Summit Realty Inc. and should be verified by the buyer.

