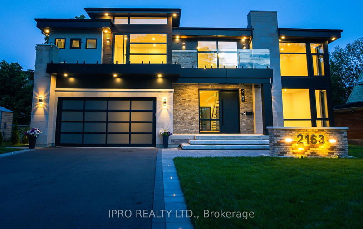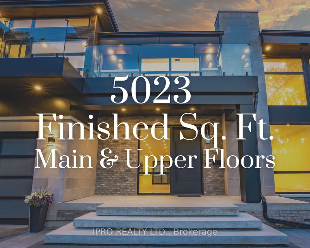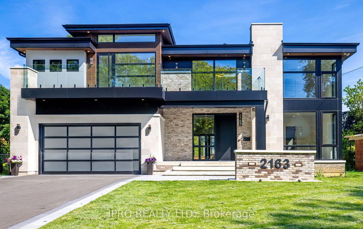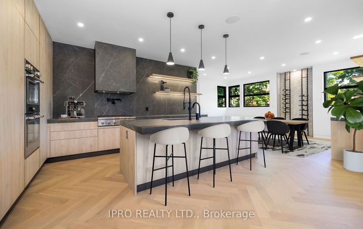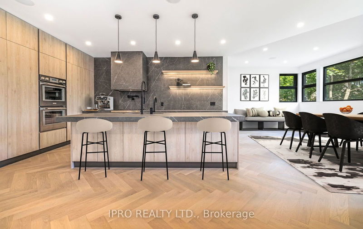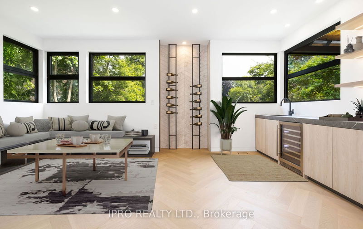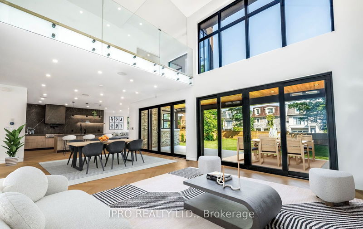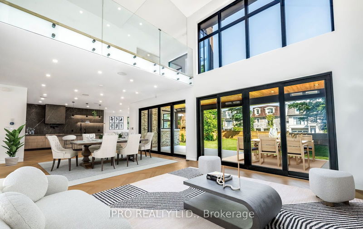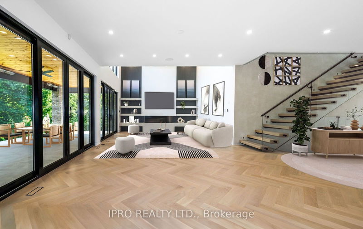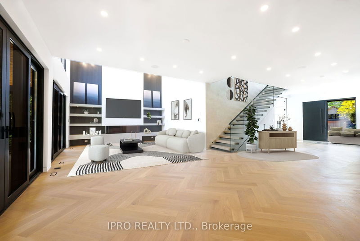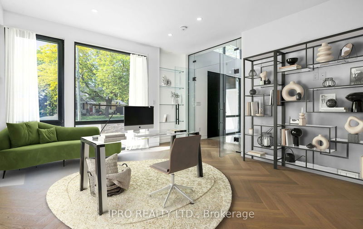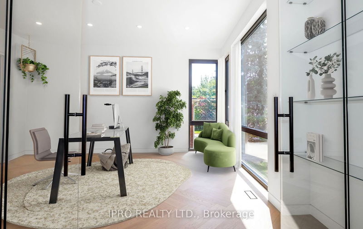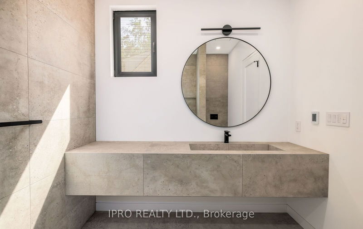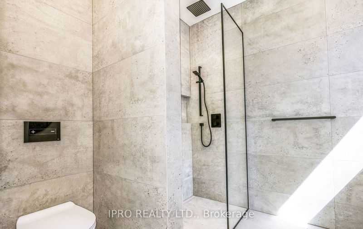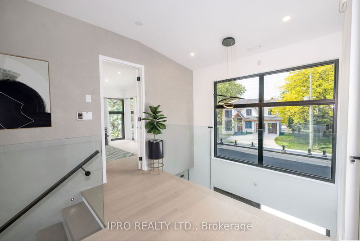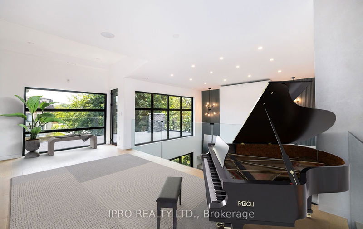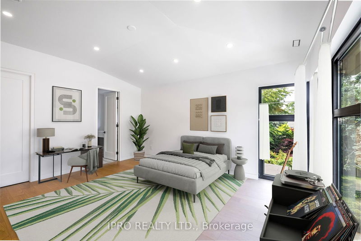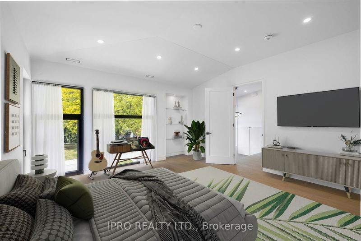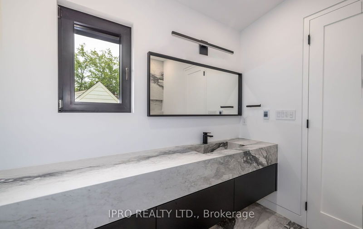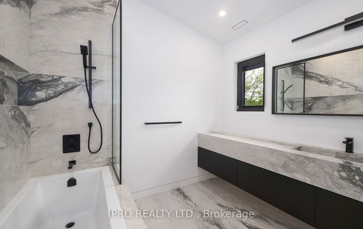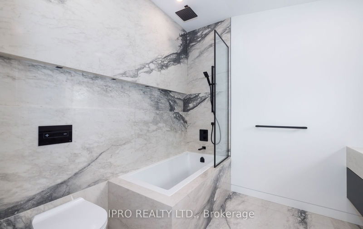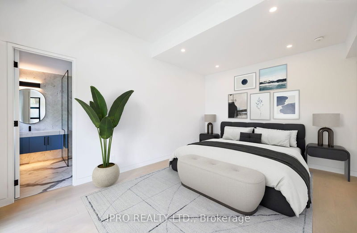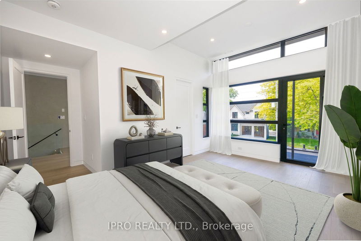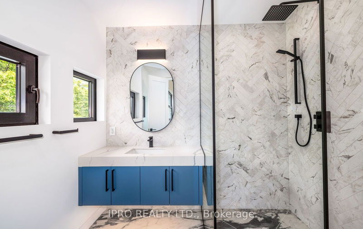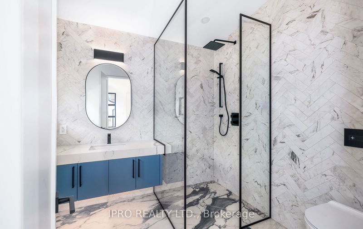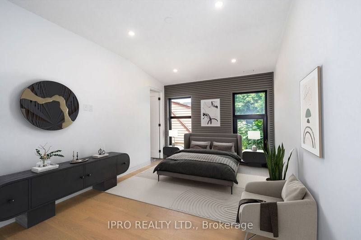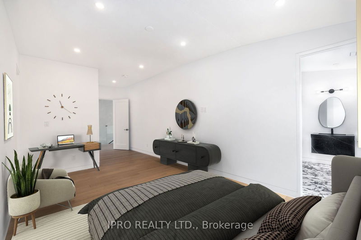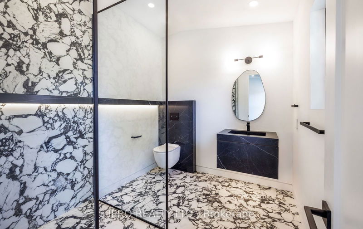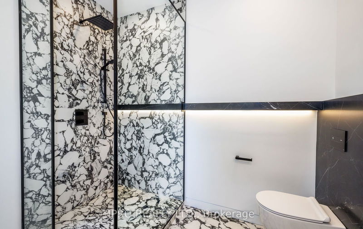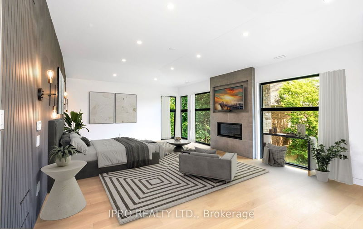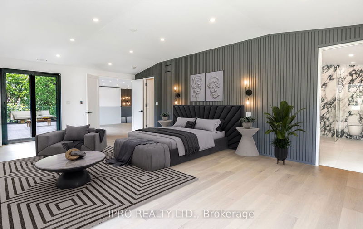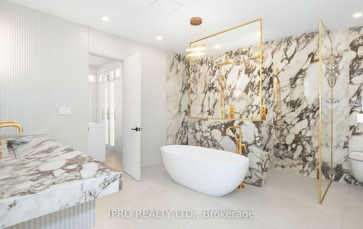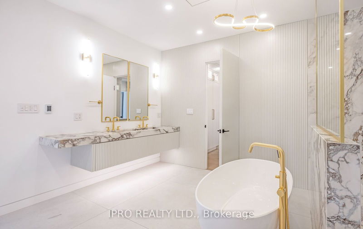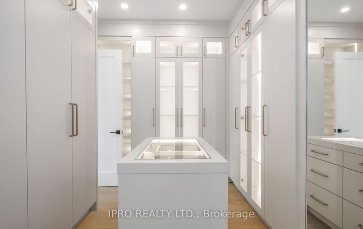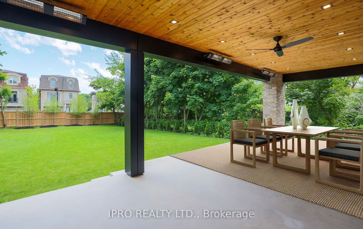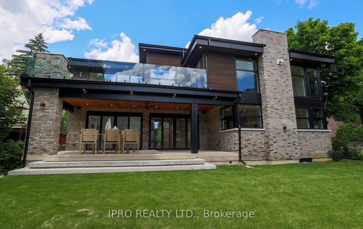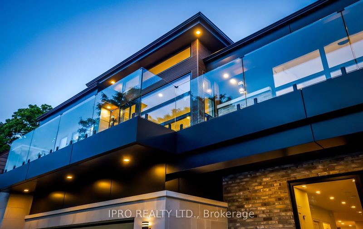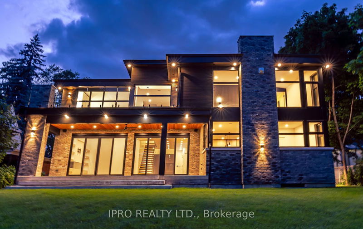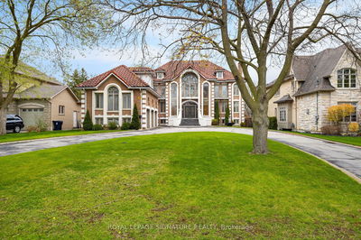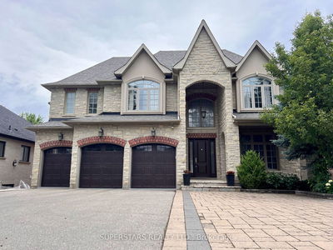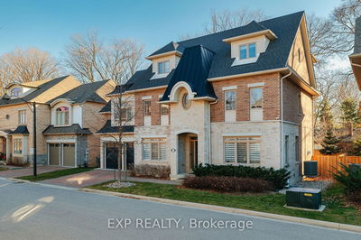Come experience this stunning home where modern luxury meets traditional elegance. This custom-built home spans over 5000 square feet above grade (not including basement) and boasts an open-concept floor plan flooded with natural light. The state-of-the-art Scavolini eat-in kitchen is a chef's dream, complete with Thermador appliances, electric opening drawers, and imported Italian porcelain countertops and backsplash. The main floor also showcases a wine feature, a separate espresso bar area, and a spacious pantry with custom cabinets. The inviting great room features a 20-foot high ceiling with a three-sided natural gas fireplace set in a floor-to-ceiling feature wall. This space opens onto a heated patio that overlooks a generous backyard. Upstairs, you'll find four bedrooms, each with its own full ensuite bathroom, as well as a sitting/office area with gorgeous views of the backyard and access to front and rear balconies. The primary bedroom includes a boutique walk-in closet, a walkout to the rear balcony, a natural gas fireplace and a luxurious 6-piece spa-like ensuite bathroom. Throughout the entire home, you'll find European white oak hardwood flooring. Additional features include floating stairs set against a Venetian textured wall, European tilt and turn black aluminum windows, a heated garage floor that can accommodate two car hoists, a Brilliant Smart Home System, built-in Sonos speakers, and a Hide-A-Hose central vacuum system. Plus, all bathrooms have heated floors and dual flush wall-mounted toilets. Located in the highly sought-after Lakeview neighbourhood, this home is just minutes from QEW, 427, Lakeshore, Sherway Gardens, shops, restaurants, and more. Don't miss the chance to see this professionally designed home with unparalleled finishes!
부동산 특징
- 등록 날짜: Thursday, July 04, 2024
- 가상 투어: View Virtual Tour for 2163 Primate Road
- 도시: Mississauga
- 이웃/동네: Lakeview
- 전체 주소: 2163 Primate Road, Mississauga, L4Y 1V5, Ontario, Canada
- 주방: Custom Counter, Breakfast Bar, Hardwood Floor
- 거실: Vaulted Ceiling, Gas Fireplace, Hardwood Floor
- 리스팅 중개사: Ipro Realty Ltd. - Disclaimer: The information contained in this listing has not been verified by Ipro Realty Ltd. and should be verified by the buyer.

