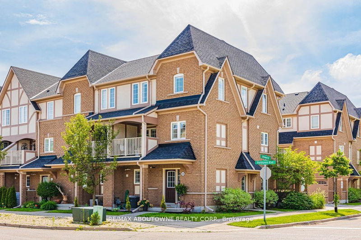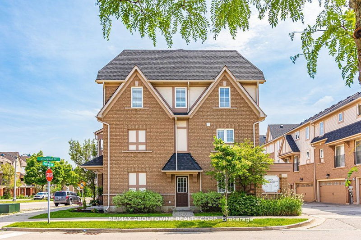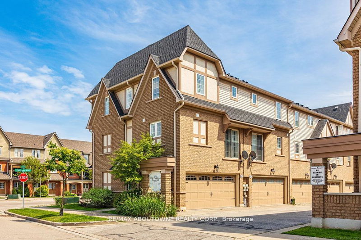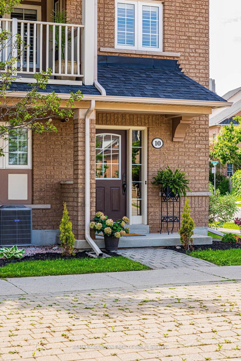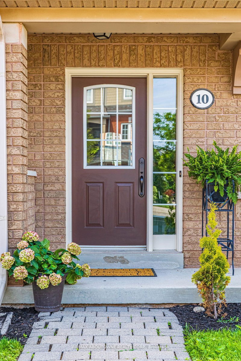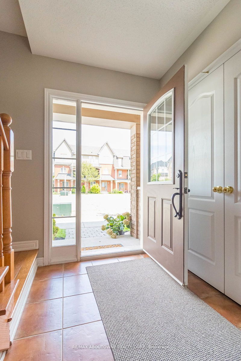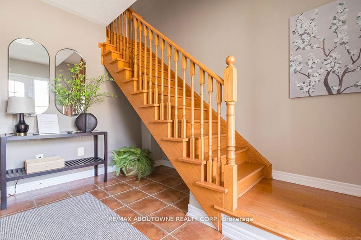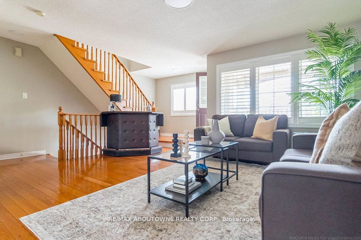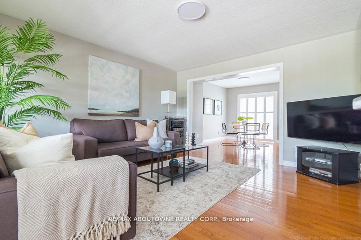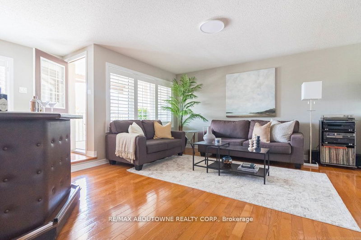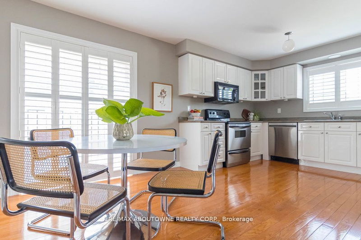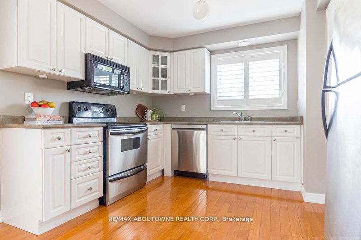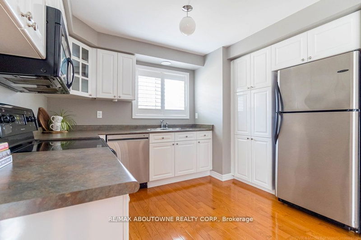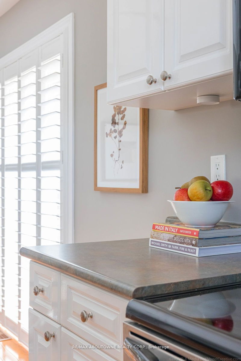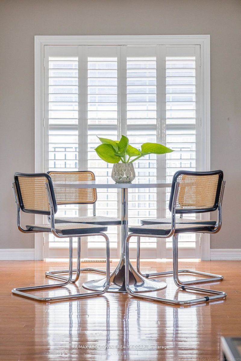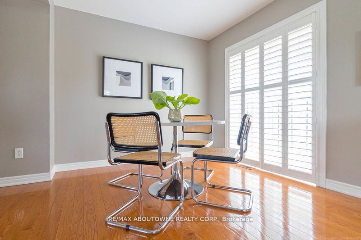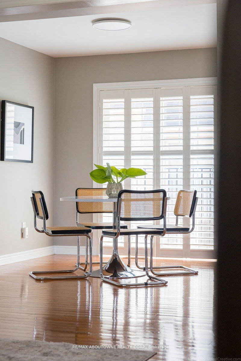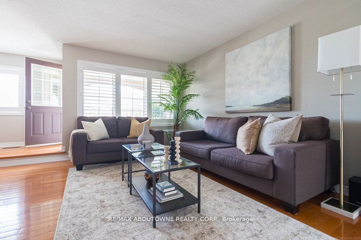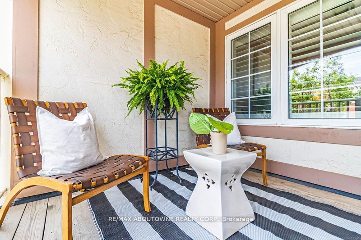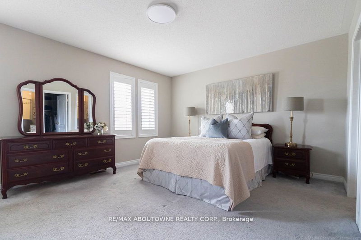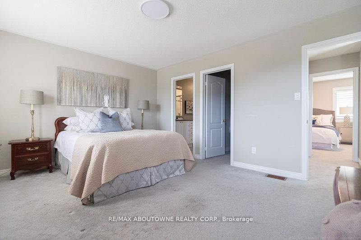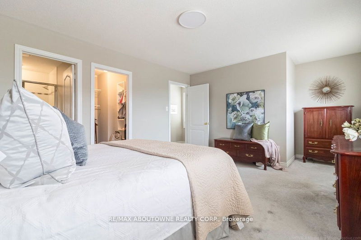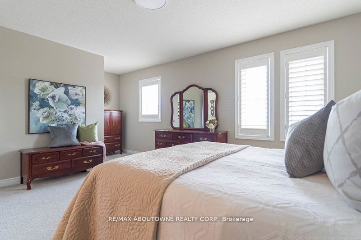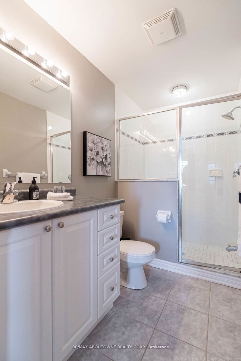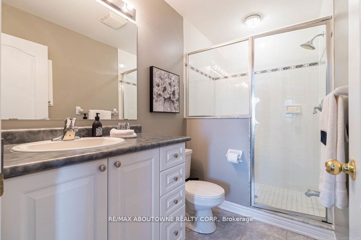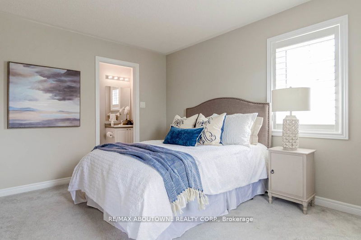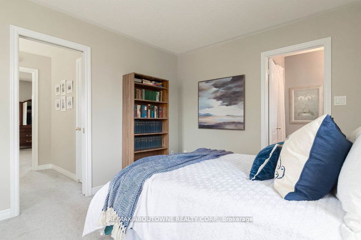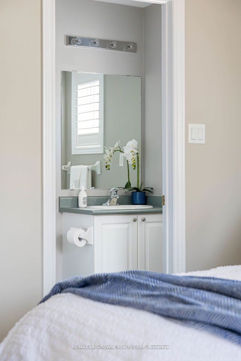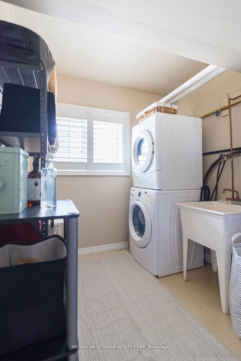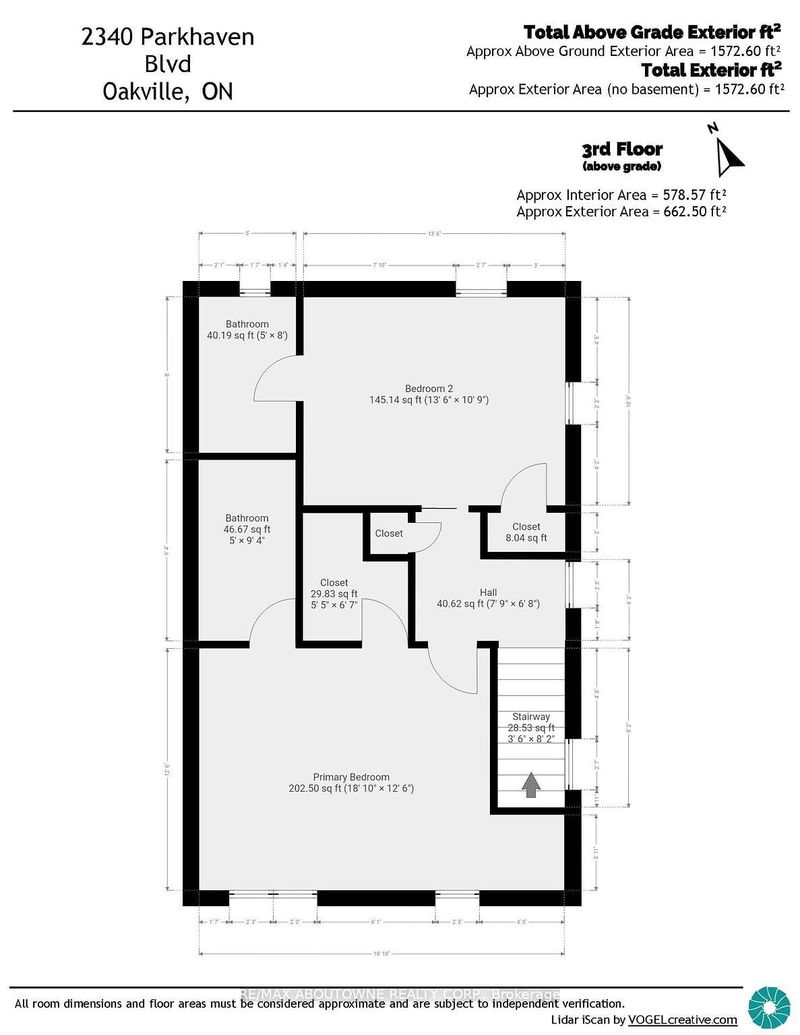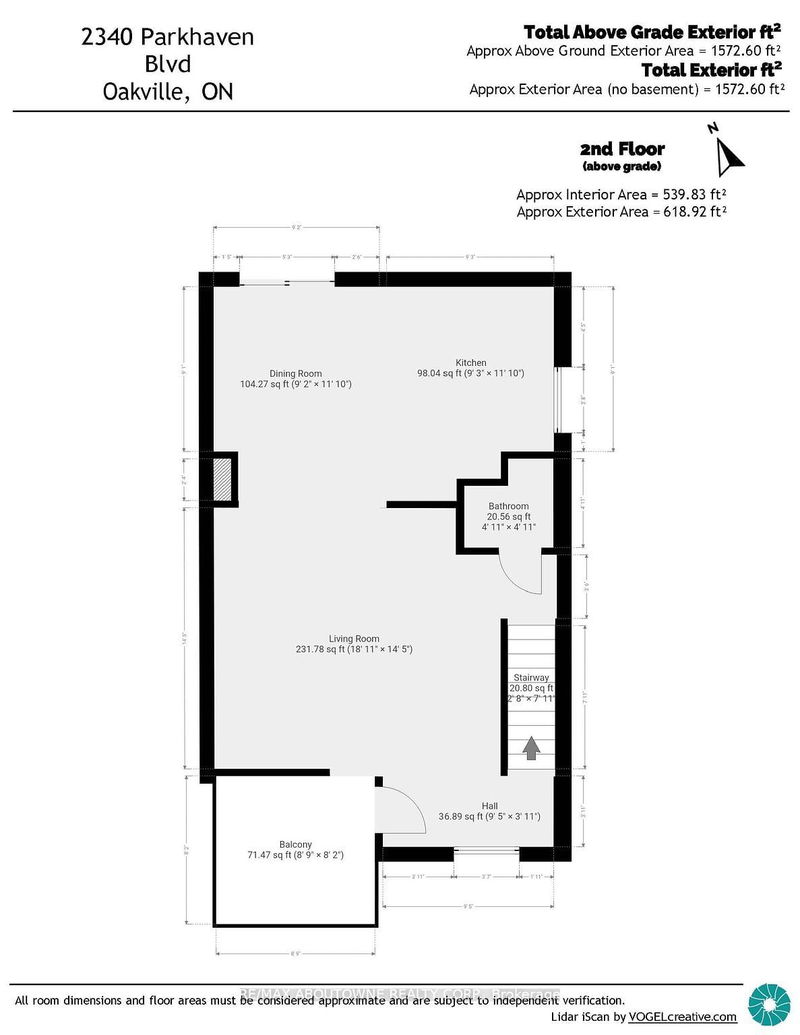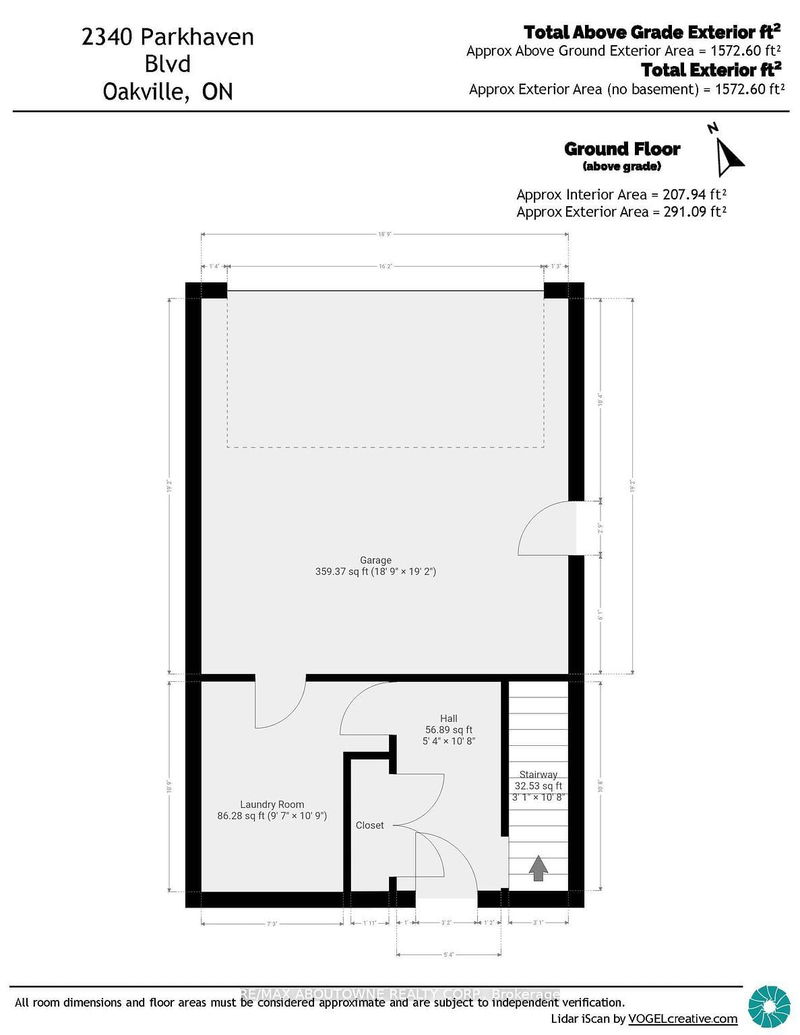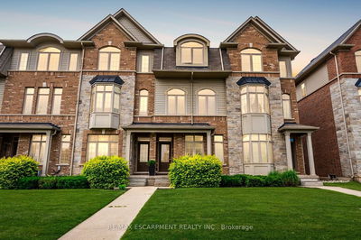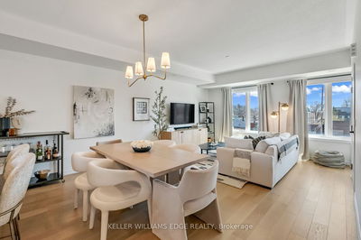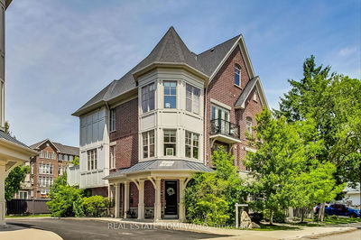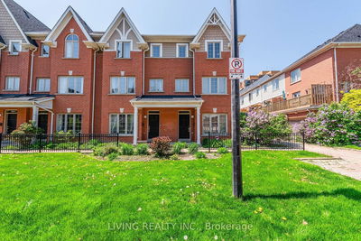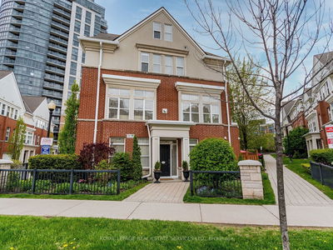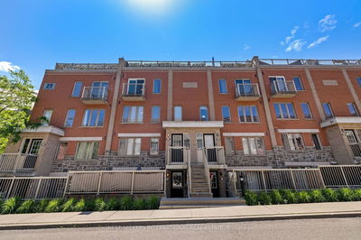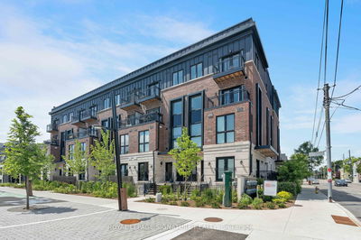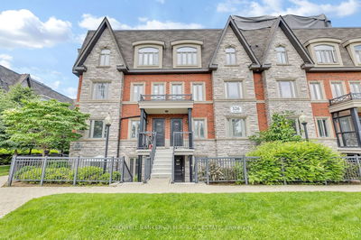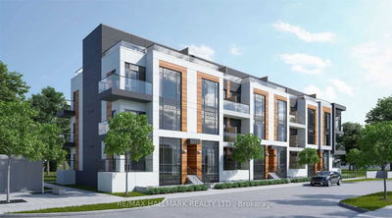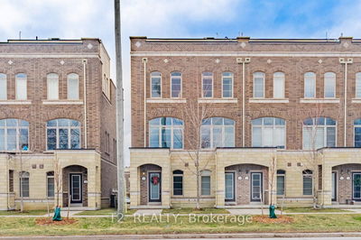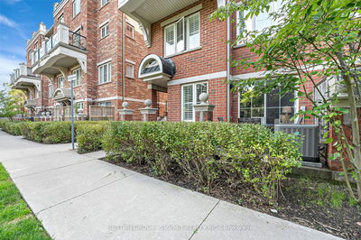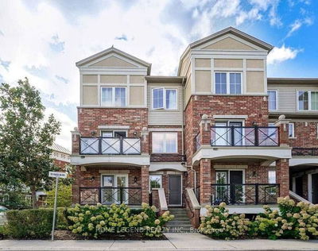1,572 square feet of living space w/ a RARE 2 CAR GARAGE & low condo fees. Spacious layout w/ 2 bedrooms, each complemented by its own ensuite bathroom. Step into the bright open-concept living area filled w/ natural light streaming in from numerous windows - an end unit perk! California shutters throughout for added privacy & light control as well as the hardwood floors & staircases. The white kitchen is well laid out &is equipped w/ stainless steel appliances. The large dining area features sliding doors leading to a Juliette balcony. Retreat to the large primary bedroom offering a 3-piece ensuite & walk-in closet a perfect sanctuary after a long day. The second bedroom also comes complete with its own ensuite making it ideal for family members or guests. Other features include convenient inside entry from the garage, main floor laundry, covered balcony where BBQs are allowed & a welcoming entryway w/ a double closet that provides ample storage. There is plenty of visitor parking easily available on the street. This move-in ready home is located in the friendly Oak Park neighbourhood of desirable River Oaks. Here you can enjoy leisurely strolls to Memorial Park with its playground, dog park, community garden, basketball court & trails a testament to Oakville's commitment to outdoor living. Convenience is key here; Superstore, Walmart and LCBO are all within walking distance along with various shops and restaurants. Commuters will appreciate the easy access to major highways and the Oakville GO. Furnace & AC-2023, HWT owned
부동산 특징
- 등록 날짜: Thursday, July 04, 2024
- 도시: Oakville
- 이웃/동네: Uptown Core
- 중요 교차로: Trafalgar to Glen Ashton to Parkhaven
- 전체 주소: 10-2340 Parkhaven Boulevard, Oakville, L6H 7S4, Ontario, Canada
- 거실: Balcony, California Shutters, Hardwood Floor
- 주방: California Shutters, Hardwood Floor
- 리스팅 중개사: Re/Max Aboutowne Realty Corp. - Disclaimer: The information contained in this listing has not been verified by Re/Max Aboutowne Realty Corp. and should be verified by the buyer.

