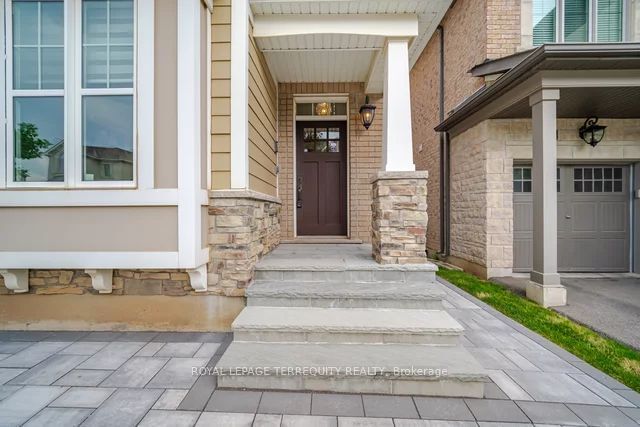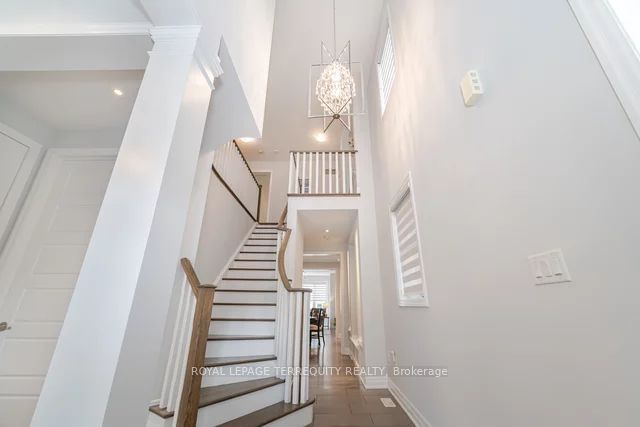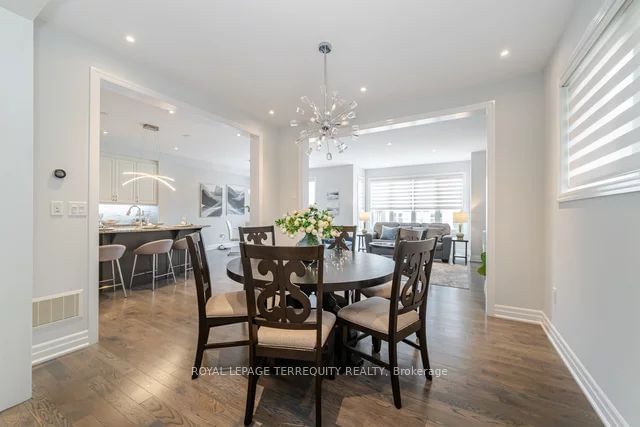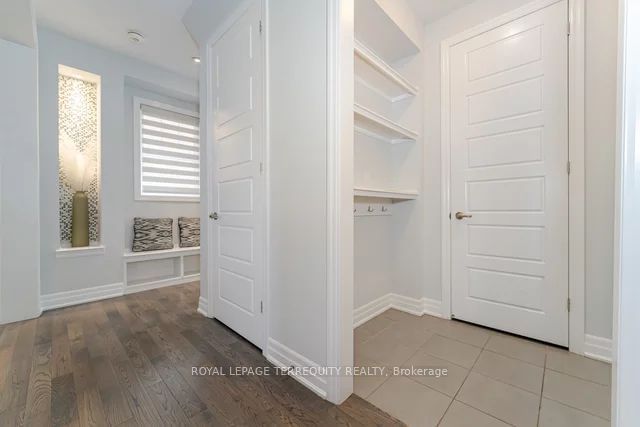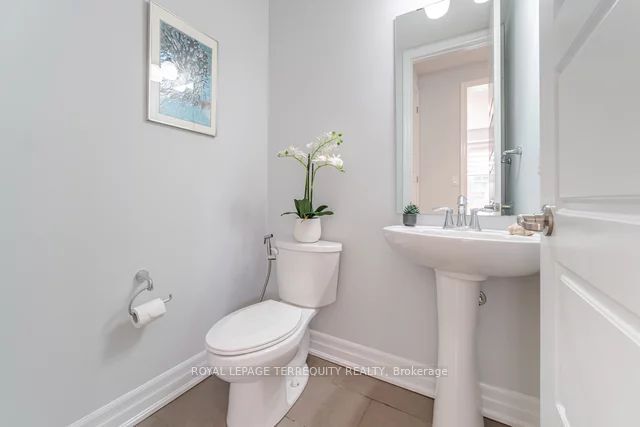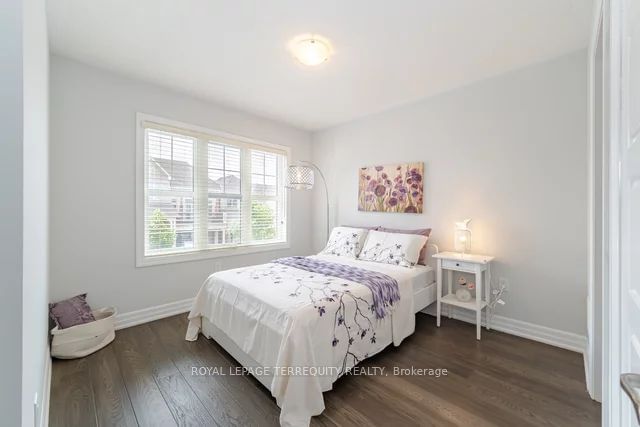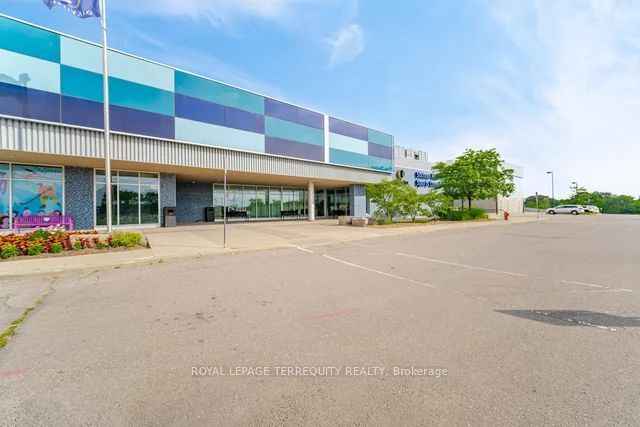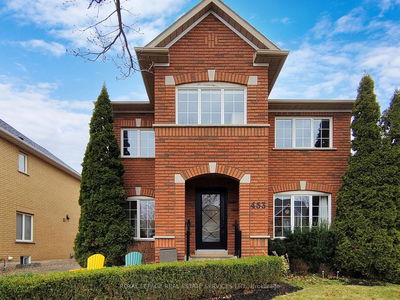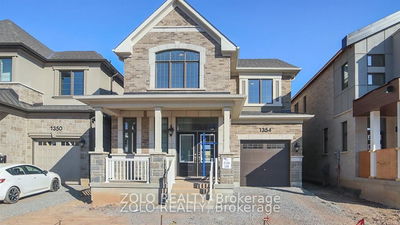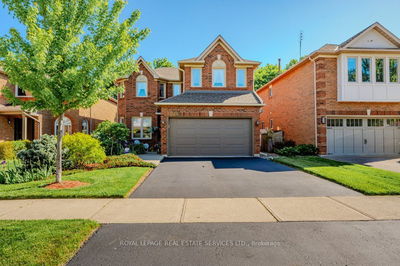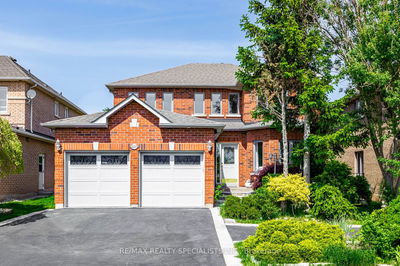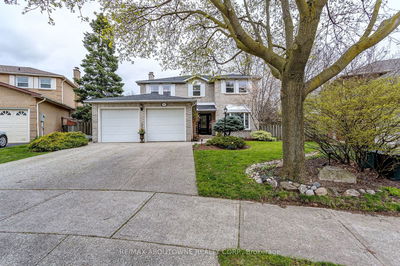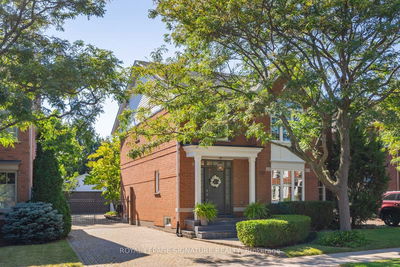Welcome To This 4 Bedroom Mattamy Built Detached In "The Preserve" Feat. 3 Full Baths Upstairs. This Spacious Home Features Hardwood Fl./9 Foot Ceiling On Main Level, Open Concept Layout, hardwood on second floor ,Great/Family Room W/Gas Fireplace, Separate Den Can Be Used As Living, Convenient Second Level Laundry ,Many Upgrades :Granite Countertop, Glass Backsplash , Stainless Steel Appliances, Kitchen Centre Island . Close To Excellent Schools, Hospital , Parks, Trails, Hwys. Walking Distance to Sixteen Mile Sports Complex & Library .
부동산 특징
- 등록 날짜: Thursday, July 04, 2024
- 가상 투어: View Virtual Tour for 290 Wisteria Way
- 도시: Oakville
- 이웃/동네: Rural Oakville
- 전체 주소: 290 Wisteria Way, Oakville, L6M 1L6, Ontario, Canada
- 가족실: Hardwood Floor, Fireplace, Large Window
- 주방: Hardwood Floor, Stainless Steel Appl, Granite Counter
- 리스팅 중개사: Royal Lepage Terrequity Realty - Disclaimer: The information contained in this listing has not been verified by Royal Lepage Terrequity Realty and should be verified by the buyer.



