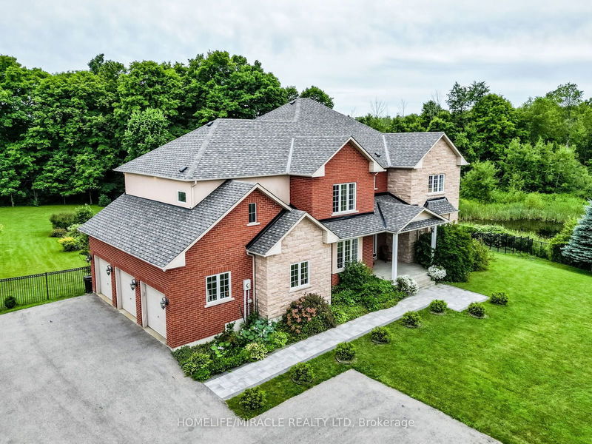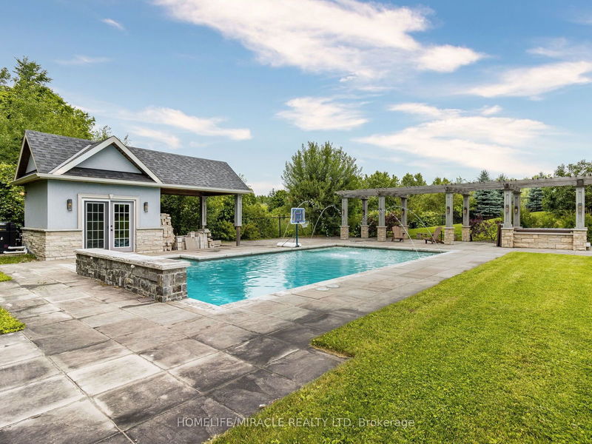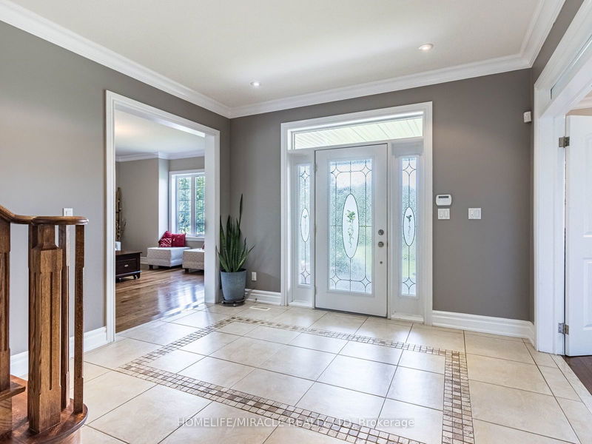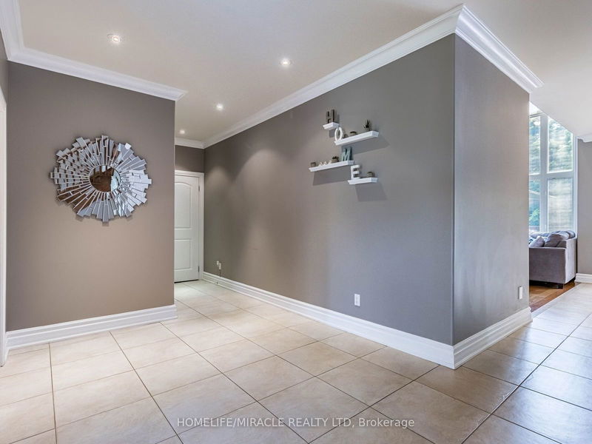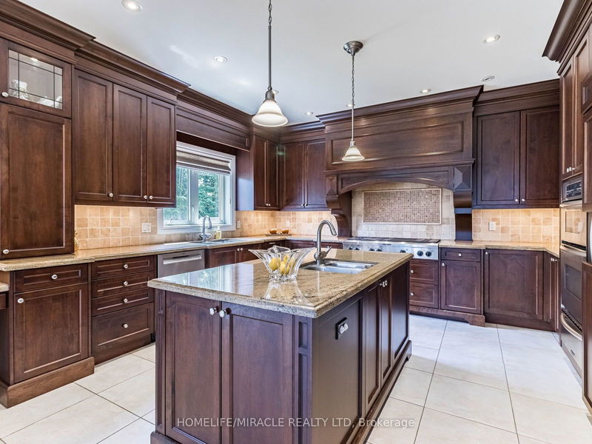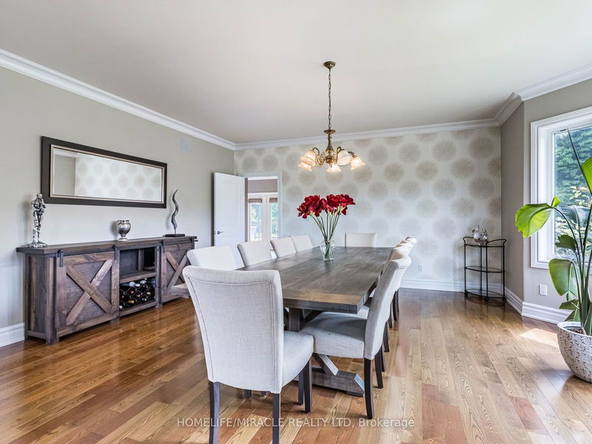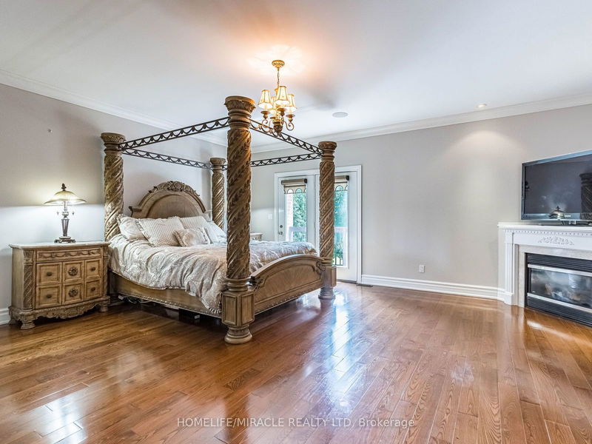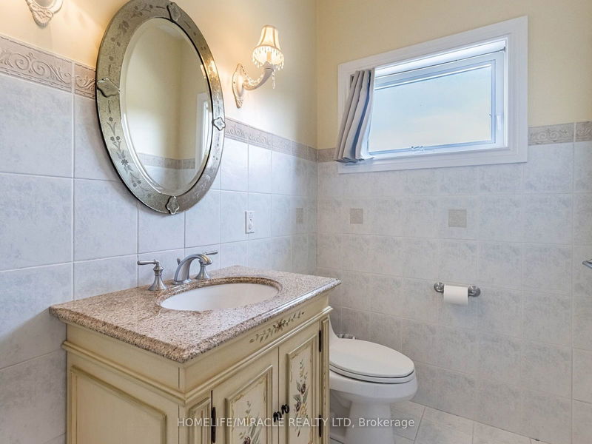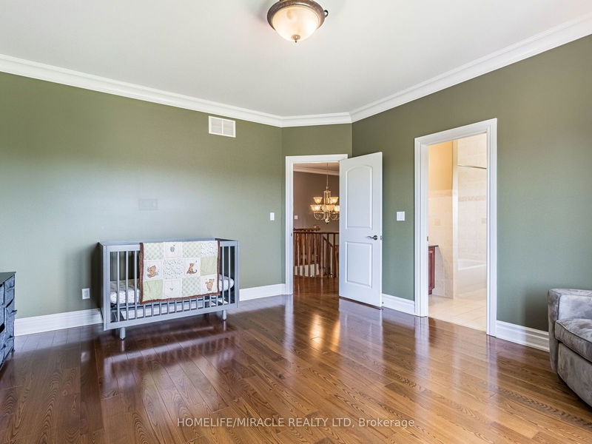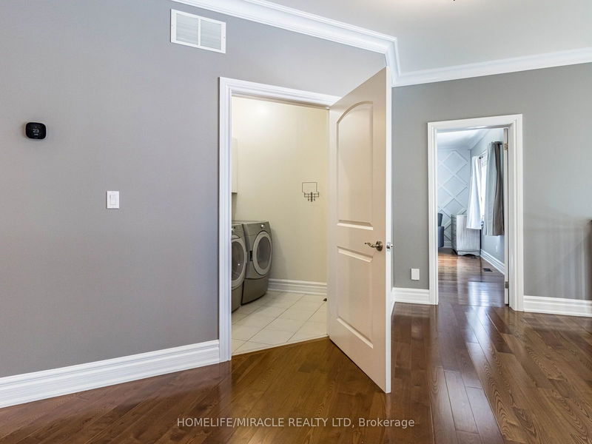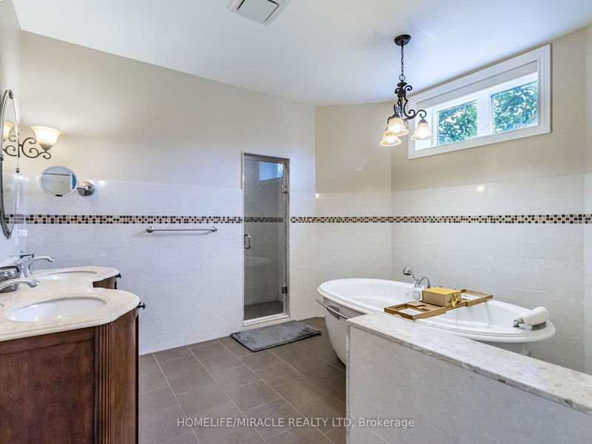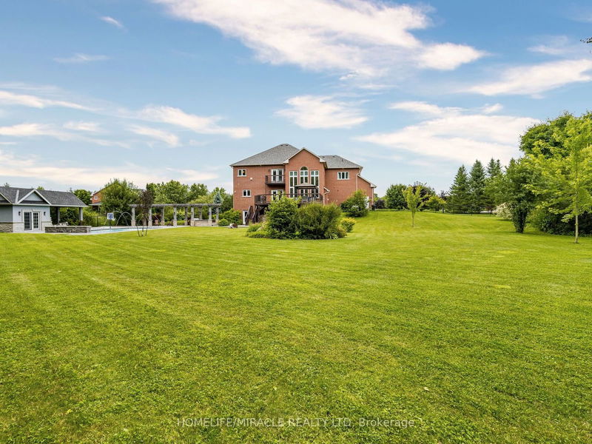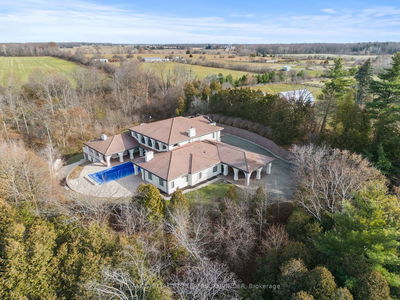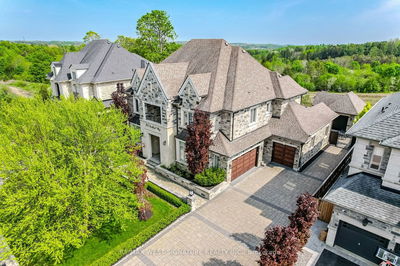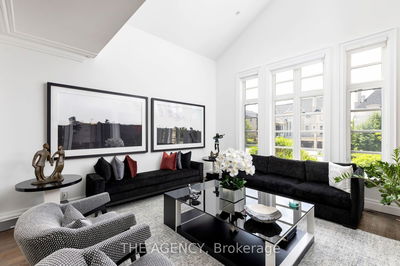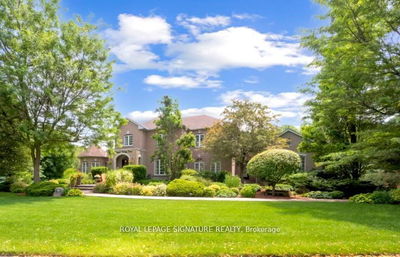This 2+ Acre Property Is Nestled At The End Of An Exclusive Cul-De-Sac With A Stunning 5,000+ sqft, 4+2 Bedroom, 7 Bath Home. This Beautiful Home Features Extensive Landscaping With A Fenced Backyard, Pool With Water Features, Cabana, Hot Tub And An Extended Shed. The Basement Is Partially Finished With Walkout To Backyard And Features Heated Floors Throughout. Floor To Ceiling Windows In Family Room, Granite Kitchen With W/I Pantry, All Bedrooms Have Their Own Built In Ensuite' s, Private Balcony In Master, Heated Garage, Pool Shed With Roughed In Shower, Commercial Grade Video Surveillance System & Much More!
부동산 특징
- 등록 날짜: Thursday, July 04, 2024
- 가상 투어: View Virtual Tour for 24 Allison Court
- 도시: Halton Hills
- 이웃/동네: Rural Halton Hills
- 중요 교차로: TRAFALGAR RD & ALLISON COURT
- 전체 주소: 24 Allison Court, Halton Hills, L7G 4S4, Ontario, Canada
- 거실: Combined W/Dining, Hardwood Floor
- 가족실: Fireplace, Vaulted Ceiling, Hardwood Floor
- 주방: Eat-In Kitchen, O/Looks Pool, W/O To Deck
- 리스팅 중개사: Homelife/Miracle Realty Ltd - Disclaimer: The information contained in this listing has not been verified by Homelife/Miracle Realty Ltd and should be verified by the buyer.


