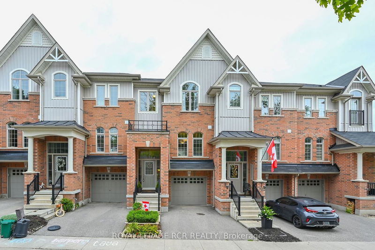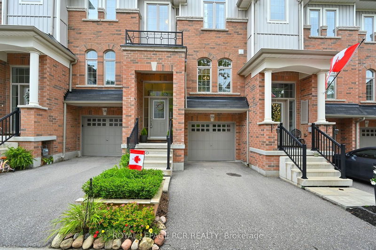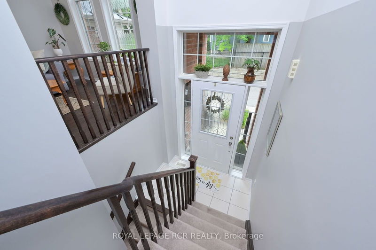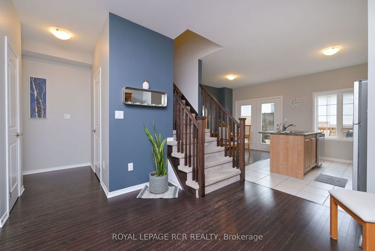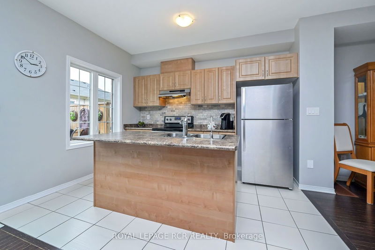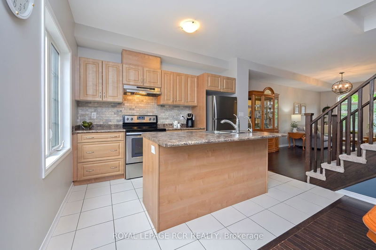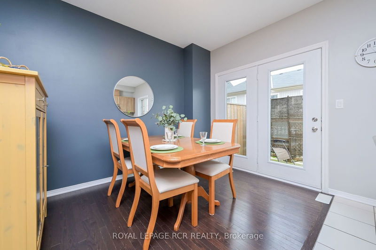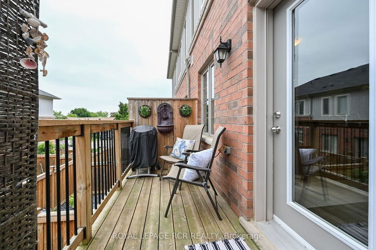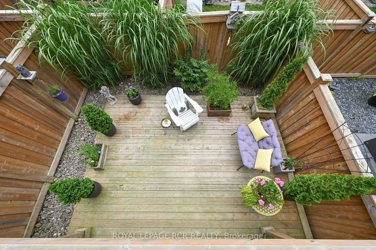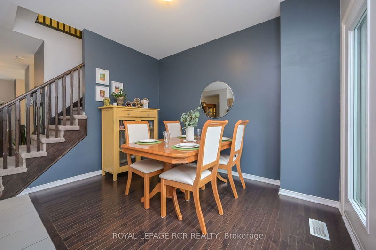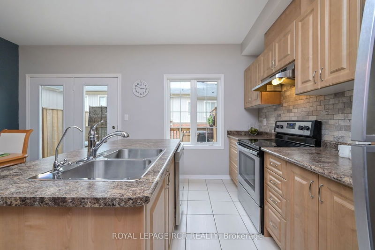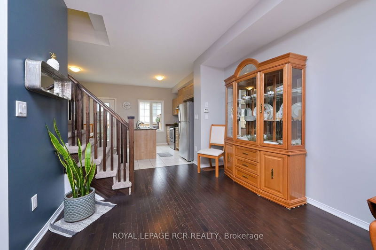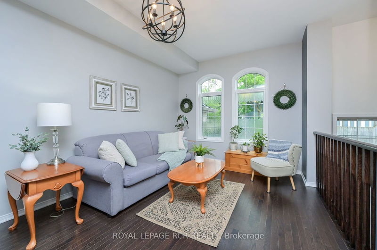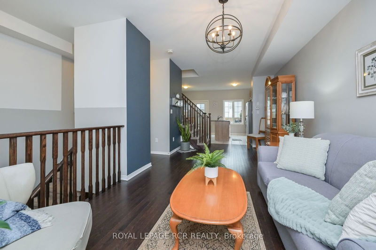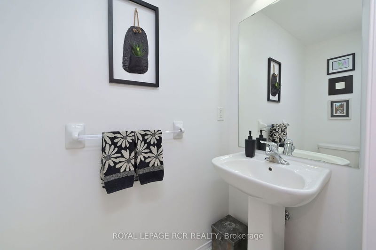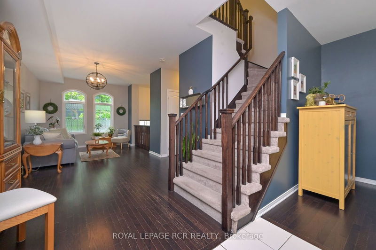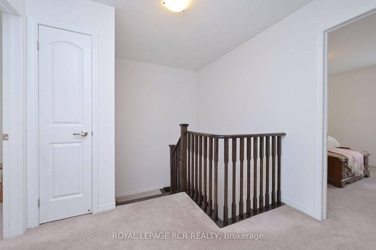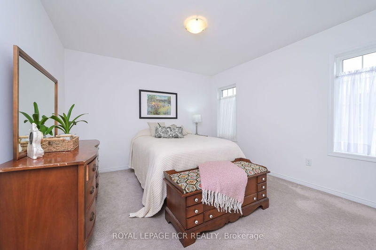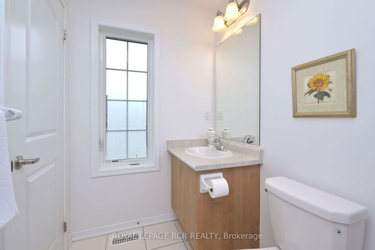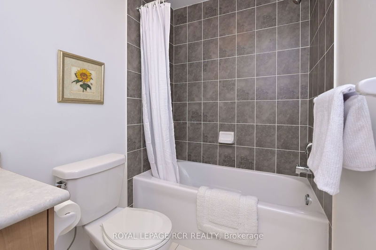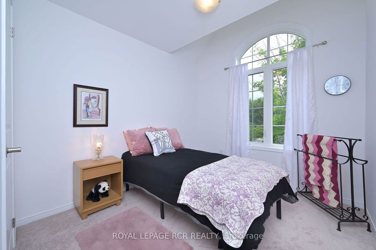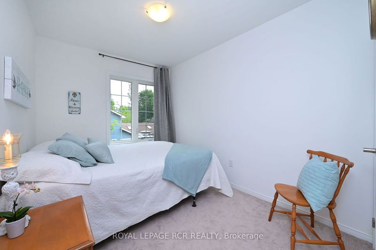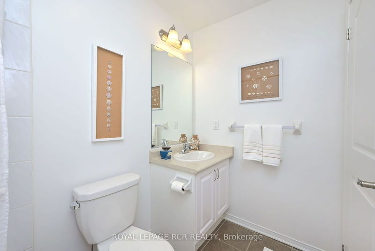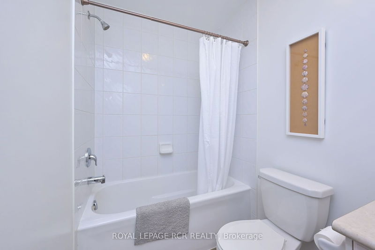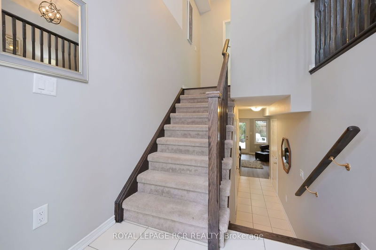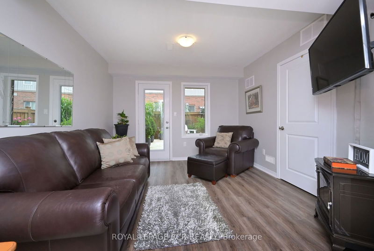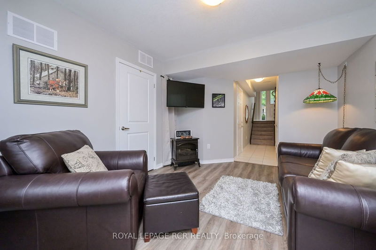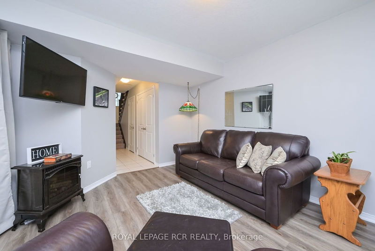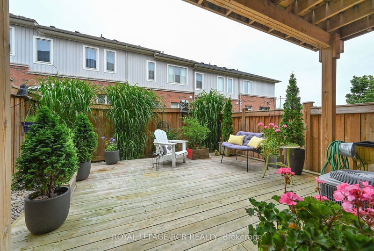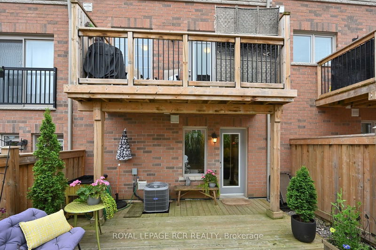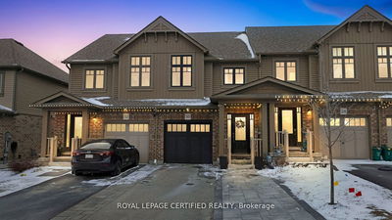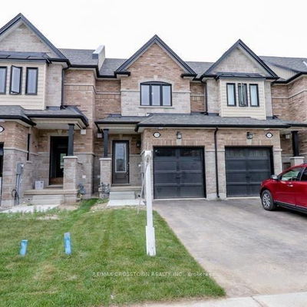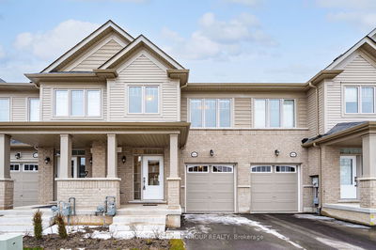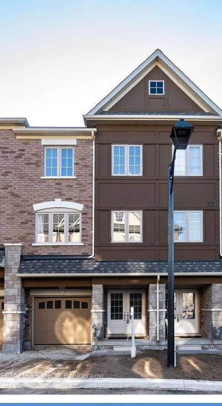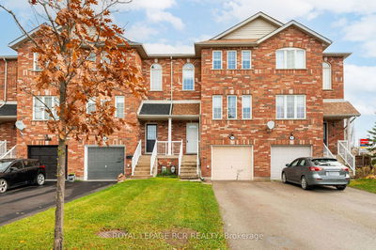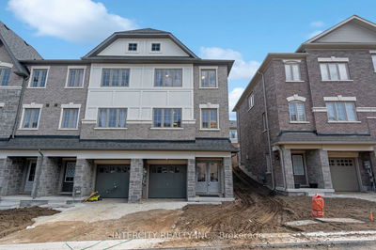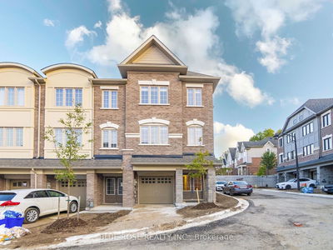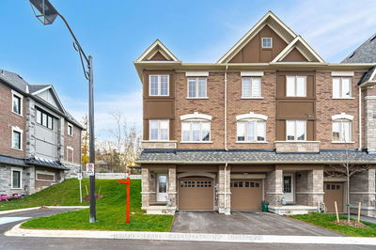Nestled in the heart of downtown Orangeville, this charming and meticulously maintained townhome awaits its new owners. Boasting one of the most beautifully landscaped yards in the complex, it offers exceptional curb appeal. As you enter through the bright foyer, you are greeted by a spacious and inviting living room that sets the tone for the entire home. The open-concept design seamlessly connects the tasteful kitchen, featuring a breakfast bar, ample storage, and expansive counter space, with water purification system, to the dining area. From here, step out onto the private deck that overlooks the lush backyard, the perfect spot for a relaxing cup of coffee. The main floor also includes a convenient powder room. Upstairs, you'll find three bedrooms, including the primary suite with a 4-piece ensuite and walk-in closet. The other two bedrooms share a 4-piece bathroom. The newly painted finished basement, with newly installed luxury vinyl flooring, offers a cozy living space ideal for relaxation. Lovely walkout to The low-maintenance backyard, - No grass - with its deck and beautiful perennials, provides a serene outdoor retreat. An attached single-car garage adds to the convenience. This fantastic location is within walking distance of the farmers market, festivals, restaurants, shopping, and schools. With easy access to highways 9 and 10, commuting to the city is a breeze. Includes appliances, water purification system, water softener & more!
부동산 특징
- 등록 날짜: Friday, July 05, 2024
- 가상 투어: View Virtual Tour for 39-60 First Street
- 도시: Orangeville
- 이웃/동네: Orangeville
- 전체 주소: 39-60 First Street, Orangeville, L9W 2E4, Ontario, Canada
- 거실: Window, Hardwood Floor
- 주방: Combined W/Dining, Centre Island, Tile Floor
- 리스팅 중개사: Royal Lepage Rcr Realty - Disclaimer: The information contained in this listing has not been verified by Royal Lepage Rcr Realty and should be verified by the buyer.

