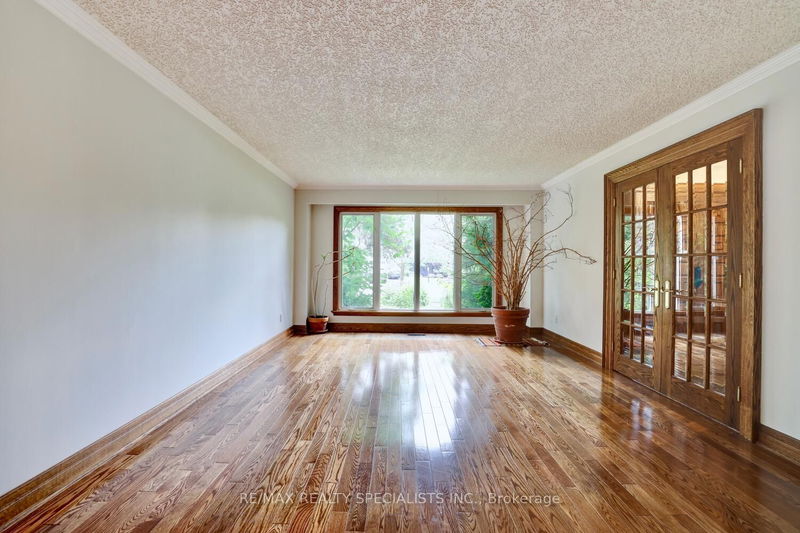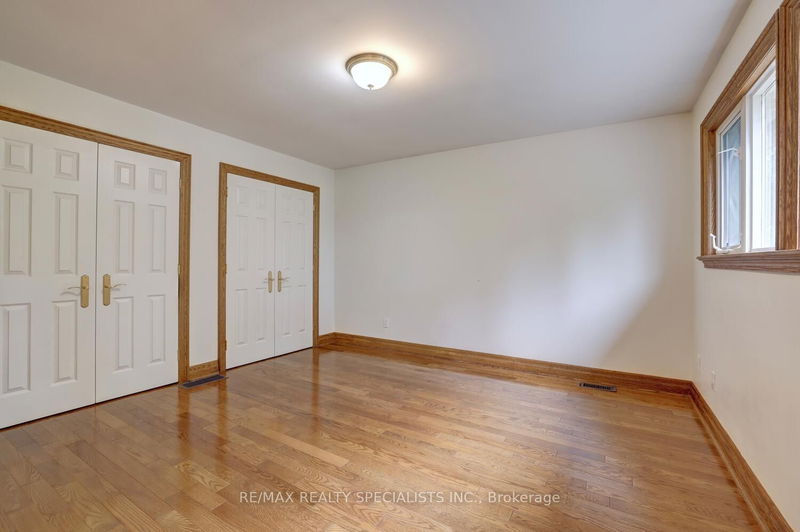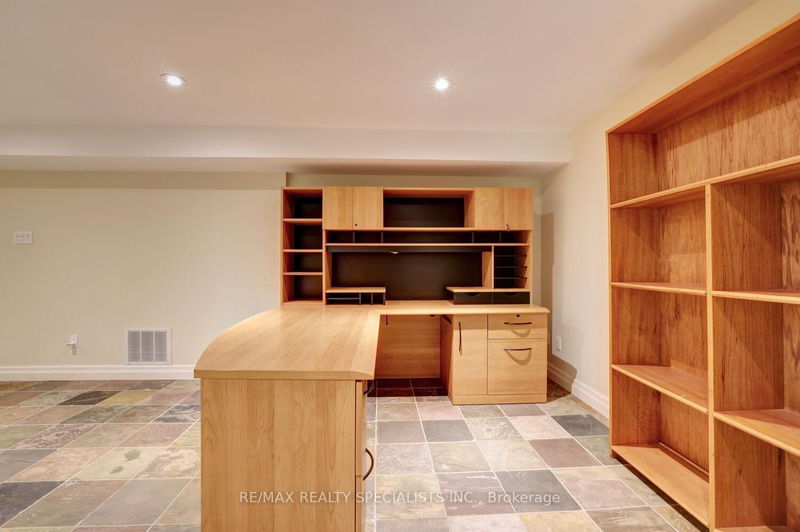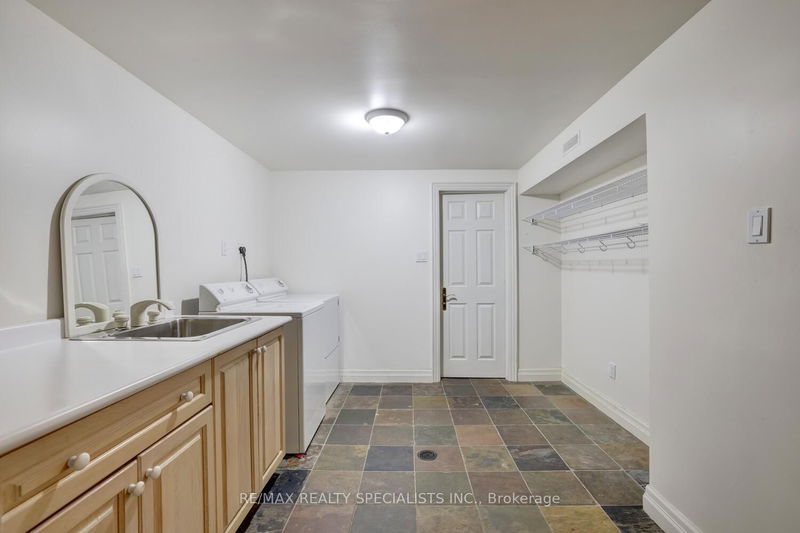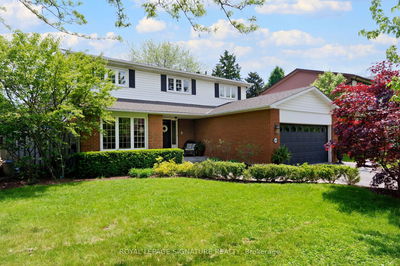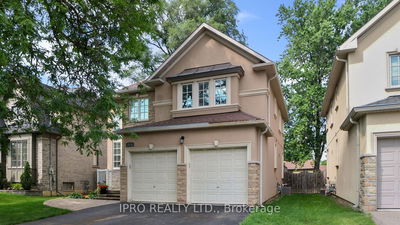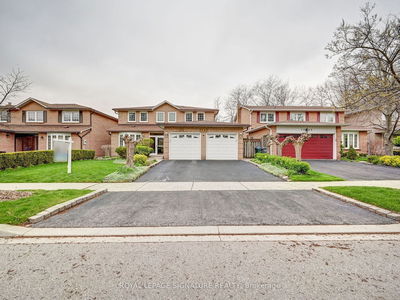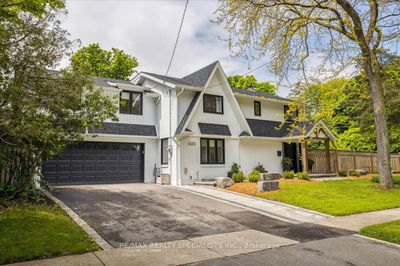Fantastic 4 bedroom home located in the exclusive area of Gordon Woods nestled on a 58 by 125 foot lot with no neighbours behind. Freshly painted throughout & thousands spent on upgraded solid oak baseboards, staircase, and trim. Features double door entry, soild oak staircase, upgraded doors, hardware, & crown moulding throughout the main and upper level hallways. Spacious living/dining room area with hardwood floors, crown moulding, wainscotting, & French doors. Eat-in kitchen with ceramic floors, skylights, stain glass wall accent, double garden doors with walk-out to yard, under mount sink, stainless steel appliances with newer stove/fridge and wine fridge. Spacious main floor family room with hardwood floors, French door, crown moulding, and floor to ceiling stone fireplace. Two piece powder room, large front double closet, and hardwood floors throughout all bedrooms. Primary bedroom retreat with walk-in closet & 3 piece en-suite with jacuzzi tub. Main 4 piece bathroom and 4th bedroom with his/her closet. Finished basement with 5th bedroom with hardwood floors, recreation area with pot lighting, ceramic flooring, French doors, storage area, spacious laundry area, & 3 piece bathroom with walk-in shower.
부동산 특징
- 등록 날짜: Friday, July 05, 2024
- 가상 투어: View Virtual Tour for 2393 Kenbarb Road
- 도시: Mississauga
- 이웃/동네: Cooksville
- 중요 교차로: Stavebank & The Queensway
- 전체 주소: 2393 Kenbarb Road, Mississauga, L5B 2E9, Ontario, Canada
- 거실: Hardwood Floor, Crown Moulding, French Doors
- 주방: Stainless Steel Appl, Granite Counter, Skylight
- 가족실: Hardwood Floor, Fireplace, Crown Moulding
- 리스팅 중개사: Re/Max Realty Specialists Inc. - Disclaimer: The information contained in this listing has not been verified by Re/Max Realty Specialists Inc. and should be verified by the buyer.






