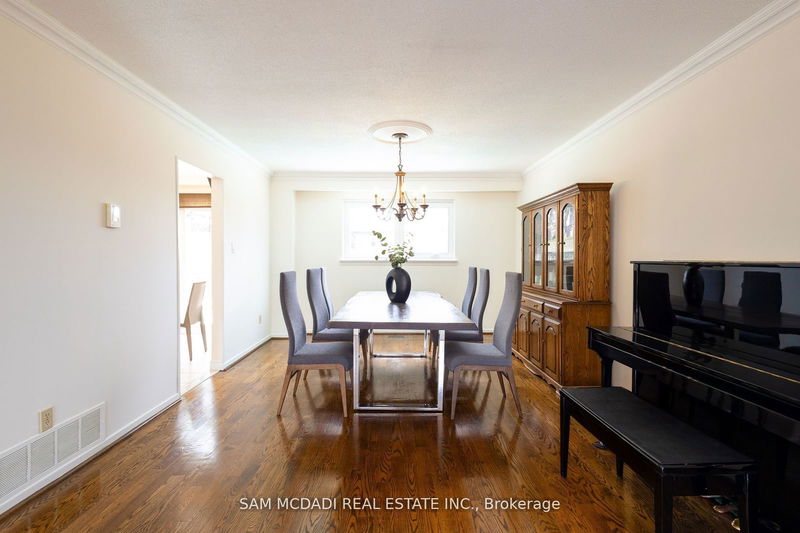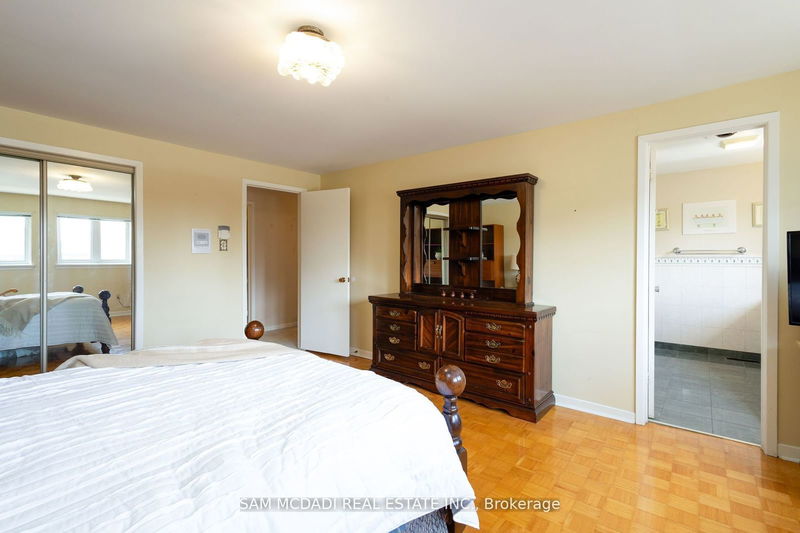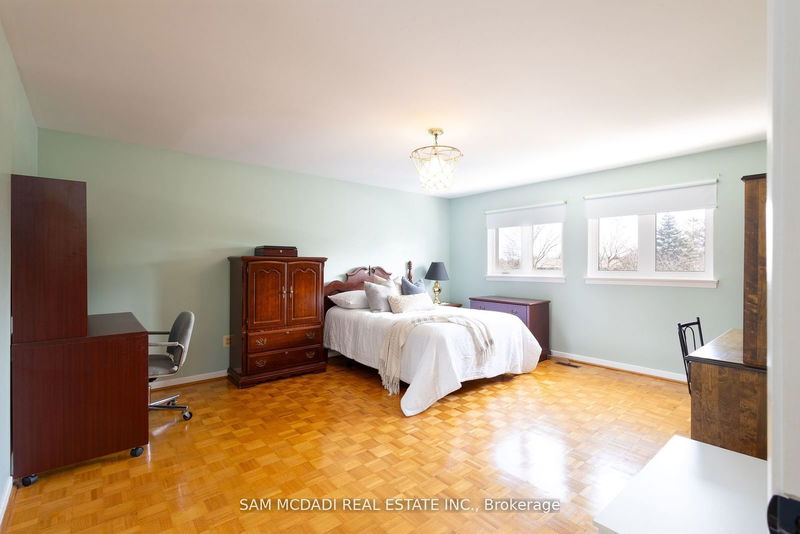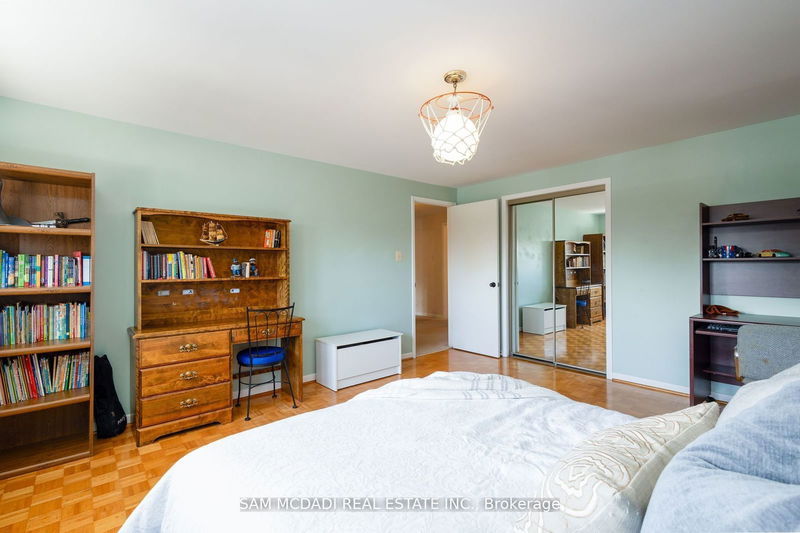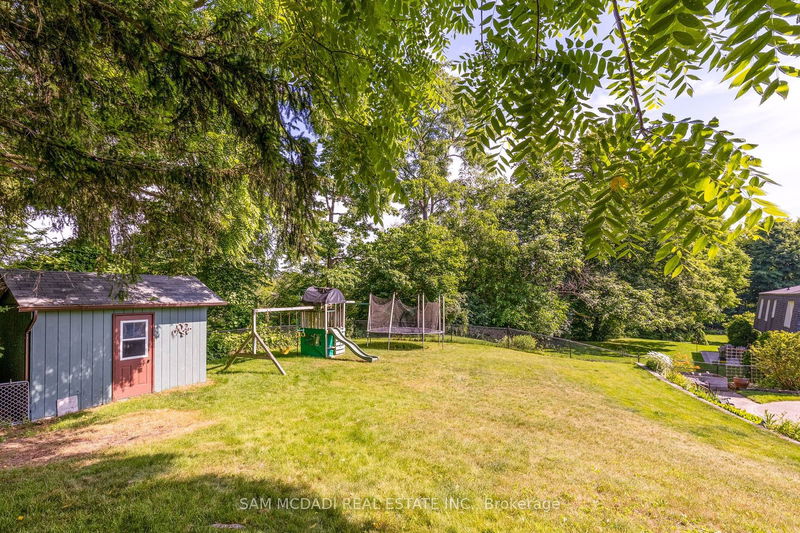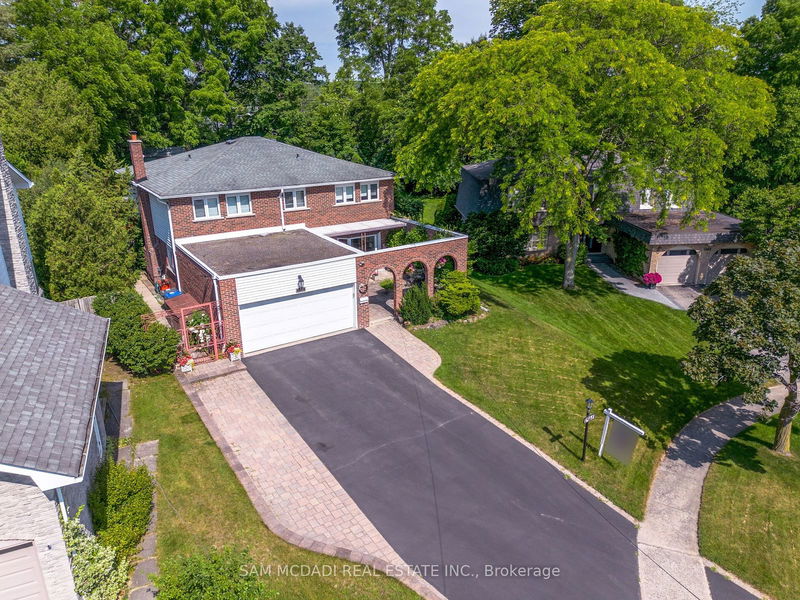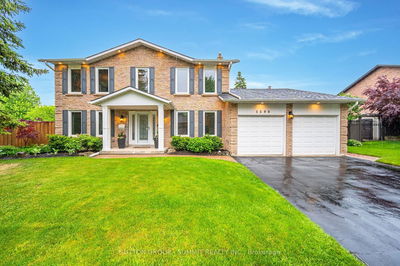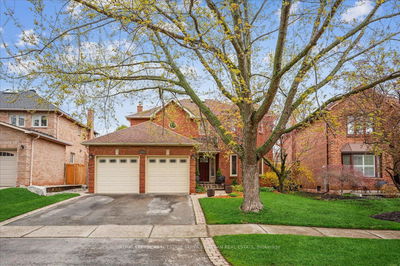Welcome To 1467 Flaminia Crt, Nestled In The Prestigious Rattray Marsh Area! This Lovely Family Home Spans Approximately 4000 Sq Ft Of Living Space, Offering An Abundance Of Warmth And Comfort. Step Inside To Discover A Large Foyer With Direct Views To The Stunning Backyard. The Freshly Painted Living, Dining And Entrance Areas Offer Ample Space For Gatherings, Combined With Large Windows Which Allow For An Abundance Of Natural Light. A Cozy Family Room With Fireplace Compliments The Main Level. The Practical Floor Plan Is Very Desirable With 4 Generously Sized Bedrooms On The Upper Level, The Primary Offering A 5 Pc Ensuite & Walk In Closet, And A 5th Bedroom/Office In The Basement For Added Versatility, Along With Rec Room, Wet Bar, 3 Pc Bath & Loads Of Storage. Hardwood Floors, Kitchen W/Granite Counters, Stainless Steel Appliances & Newer Windows & Doors, All Adding A Touch Of Charm & Appeal. The True Beauty Of This Residence Lies In Its Amazing Location And The Incredible Backyard Oasis It Commands. Tucked Away On A Private Court In A Tranquil Cul-De-Sac, This Home Offers Privacy And Seclusion. Beyond Its Doors Awaits A Fabulous Inground Pool And Cabana On A 180 Ft Deep Ravine Lot, Backing Onto Turtle Creek, Inviting You To Indulge In Leisurely Afternoons Or Family & Friends Gatherings. A Walkout From The Breakfast Area Seamlessly Connects Indoor And Outdoor Living. The Location Of This Home Is Nothing Short Of Exceptional. Just Steps Away From The Lake, You Can Easily Immerse Yourself In The Beauty Of Nature, With Scenic Trails Through The Marsh, Leading To The Water's Edge & Parks. Whether Unwinding In The Comfort Of Home Or Exploring The Picturesque Surroundings, This Property Offers A Lifestyle Of Comfort And Tranquility. It Truly Is A Wonderful Family Home!
부동산 특징
- 등록 날짜: Tuesday, July 09, 2024
- 가상 투어: View Virtual Tour for 1467 Flaminia Court
- 도시: Mississauga
- 이웃/동네: Clarkson
- 중요 교차로: Meadow Wood Rd & Petrie Way
- 전체 주소: 1467 Flaminia Court, Mississauga, L5J 3Z5, Ontario, Canada
- 거실: Hardwood Floor, Bay Window, Crown Moulding
- 주방: Tile Floor, Pot Lights, Granite Counter
- 가족실: Hardwood Floor, Fireplace, Window
- 리스팅 중개사: Sam Mcdadi Real Estate Inc. - Disclaimer: The information contained in this listing has not been verified by Sam Mcdadi Real Estate Inc. and should be verified by the buyer.







