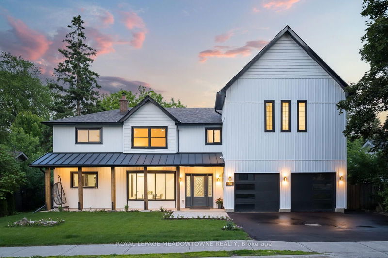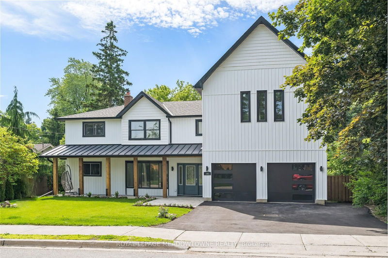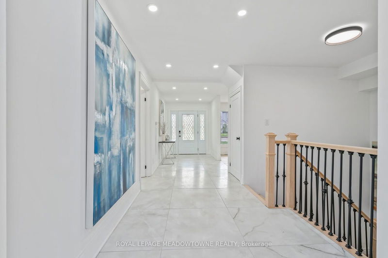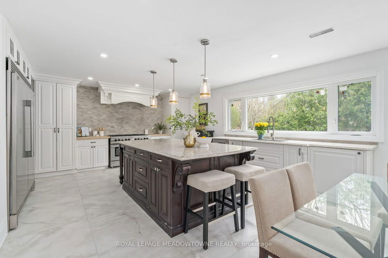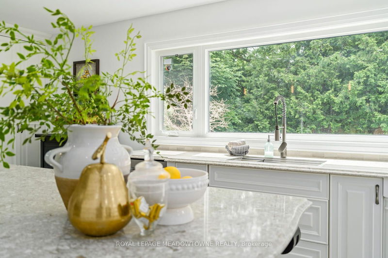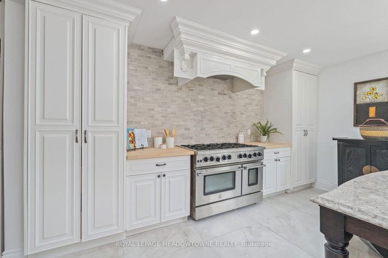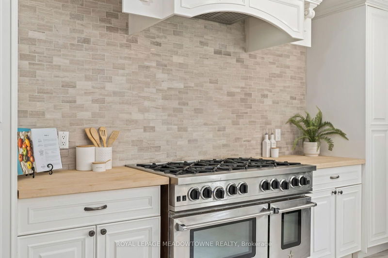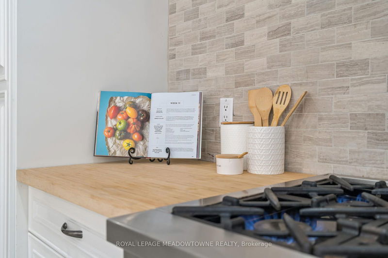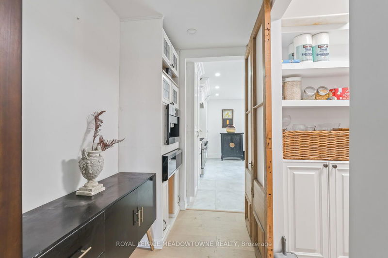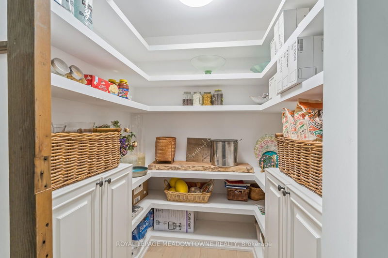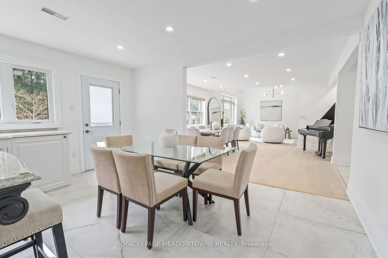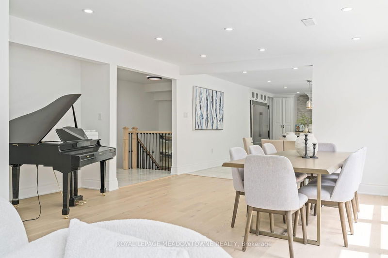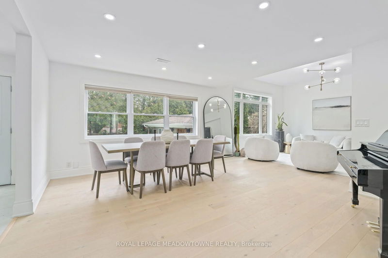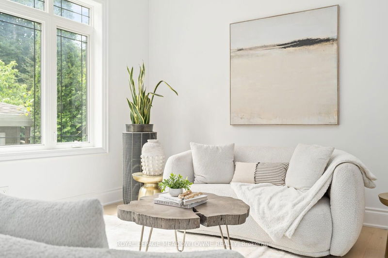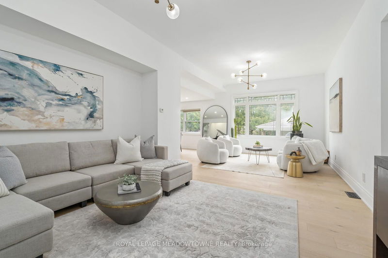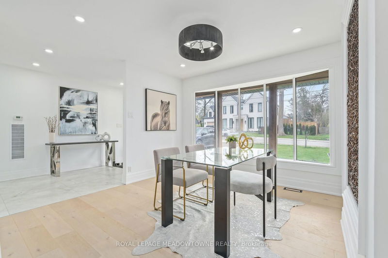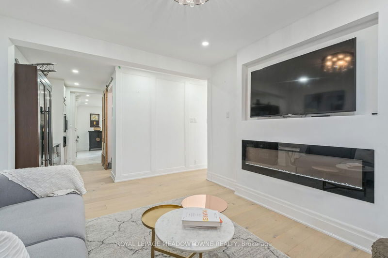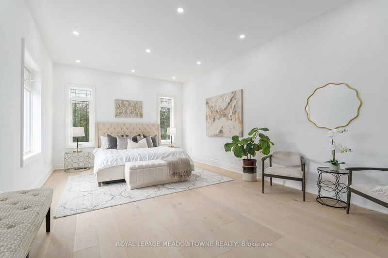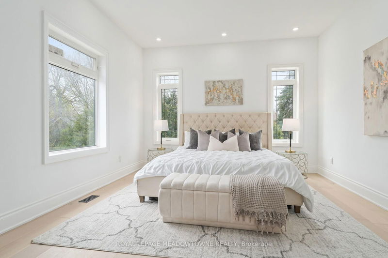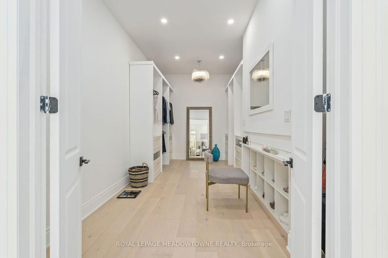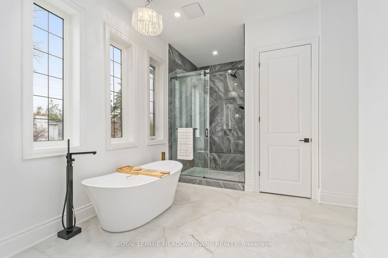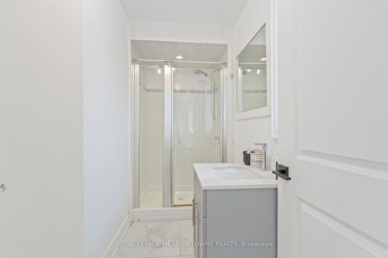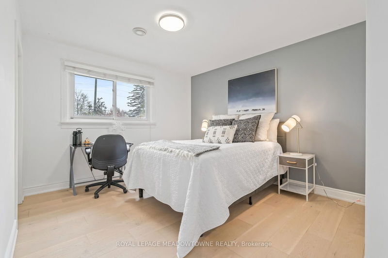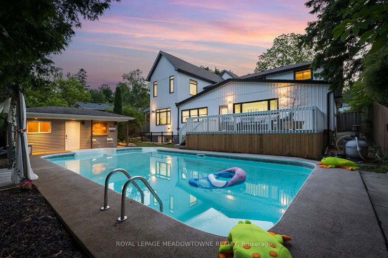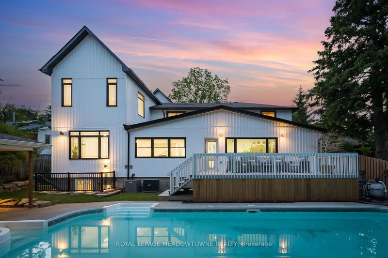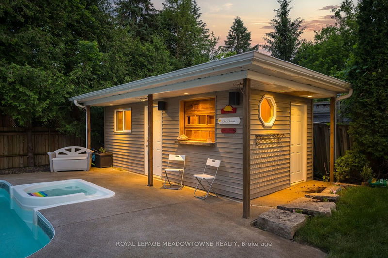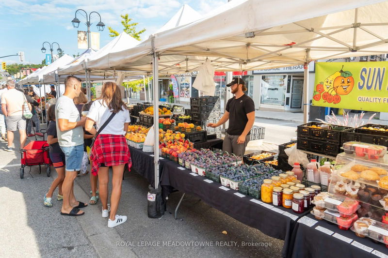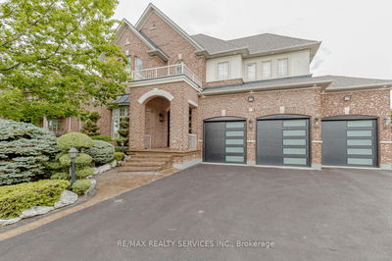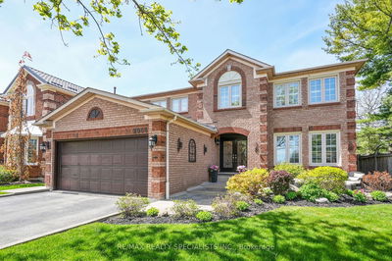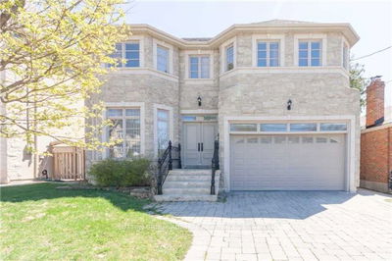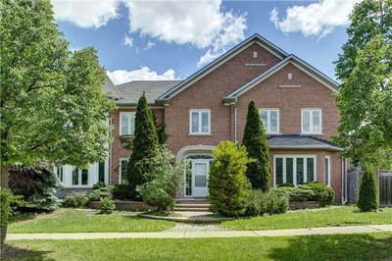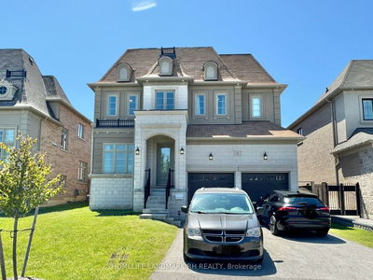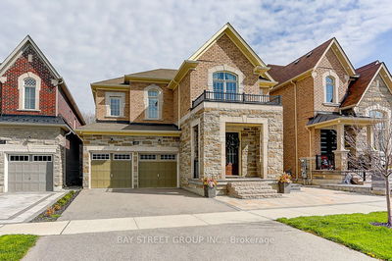A must-see luxury home in Georgetown's coveted park district, this newly renovated residence offers everything you could desire. Spanning a sprawling +/- 4200 sq.ft., the layout is designed for both comfort and style. The chef's dream kitchen is equipped with a walk-in pantry, high-end appliances, a 48" Bluestar stove, a Miele built-in espresso maker, and a 9x4.5 island topped with stunning 3cm Cambria stone. The adjacent dining area overlooks a backyard oasis that features an inground pool and a cabana with a bar, perfect for entertaining and relaxation. The main floor also includes an additional family room that can easily double as a home office, providing versatility for your lifestyle needs. A convenient mudroom is accessible from the double-car garage, making organization and cleanliness a breeze. Ascend the elegant staircase to discover five generously sized bedrooms. The highlight is the king-sized primary suite, approximately 650 sq.ft., offering a huge walk-in closet and a custom ensuite bathroom. The ensuite is a true retreat with his-and-hers vanities, a double-headed walk-in shower, and a freestanding tub, providing a luxurious experience. Downstairs, the finished basement features ceilings over 8 feet high, built-in niches, and a built-in bar, creating a perfect space for gatherings and entertainment. The walk-out staircase adds convenience and accessibility. This home is ideally located just steps away from downtown Georgetown, providing access to top-tier schools and unparalleled walkability to charming restaurants and boutique shops. Enjoy the blend of luxury, comfort, and convenience in this remarkable property.
부동산 특징
- 등록 날짜: Saturday, July 06, 2024
- 도시: Halton Hills
- 이웃/동네: Georgetown
- 중요 교차로: Downtown / Park District
- 주방: Granite Counter, Stainless Steel Appl, O/Looks Pool
- 거실: Large Window, Open Concept, Hardwood Floor
- 가족실: Hardwood Floor, Bay Window, Large Window
- 리스팅 중개사: Royal Lepage Meadowtowne Realty - Disclaimer: The information contained in this listing has not been verified by Royal Lepage Meadowtowne Realty and should be verified by the buyer.

