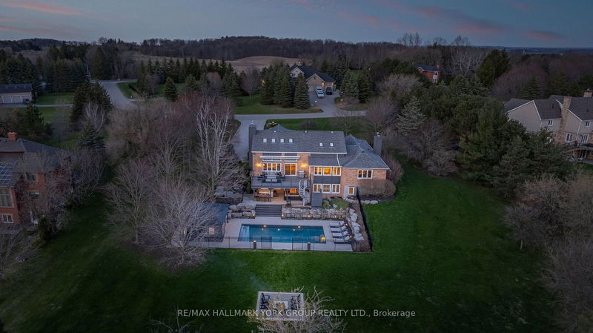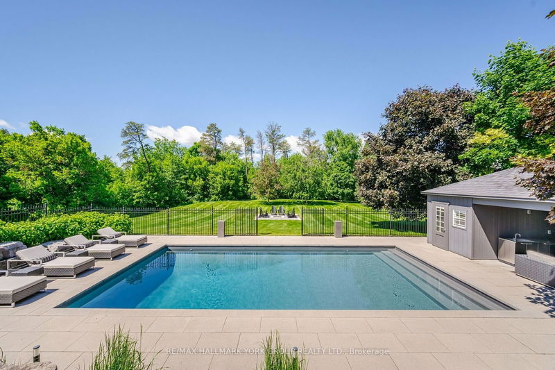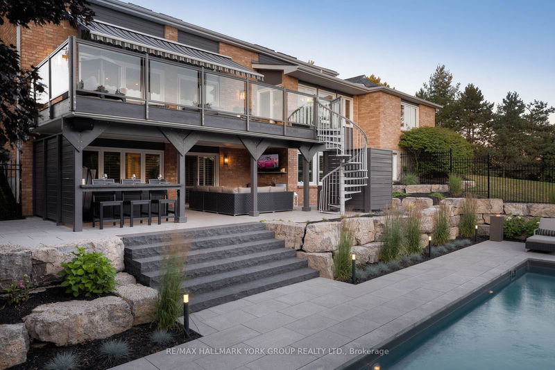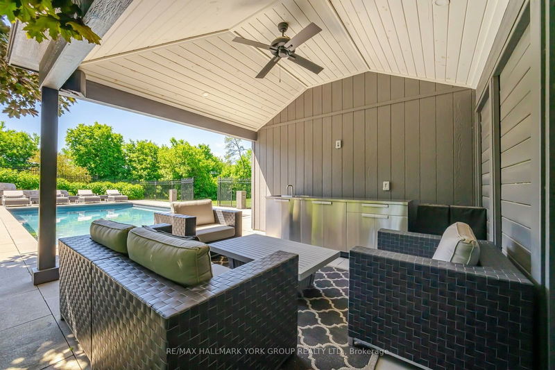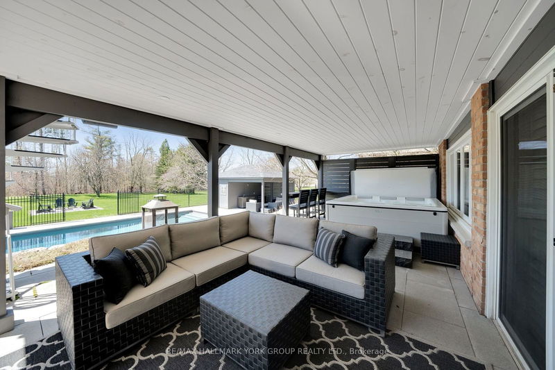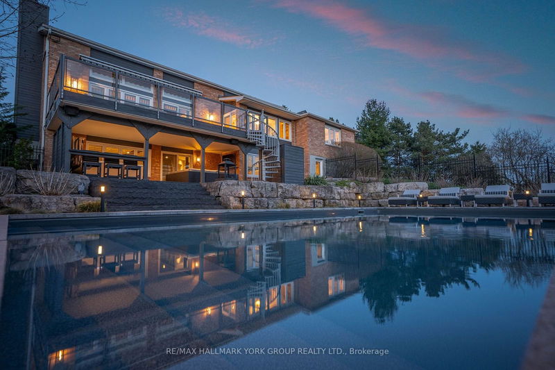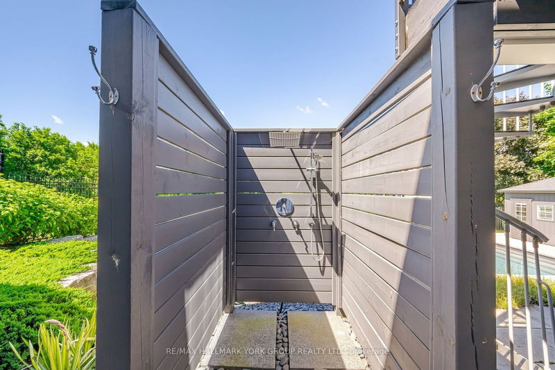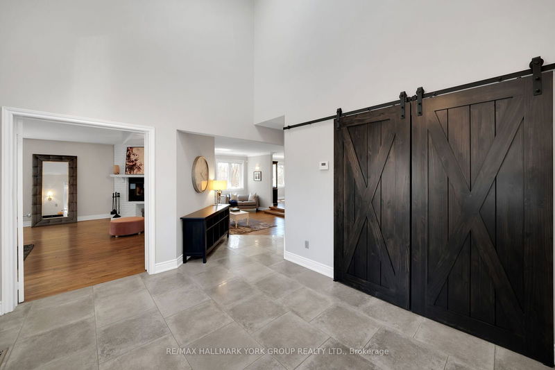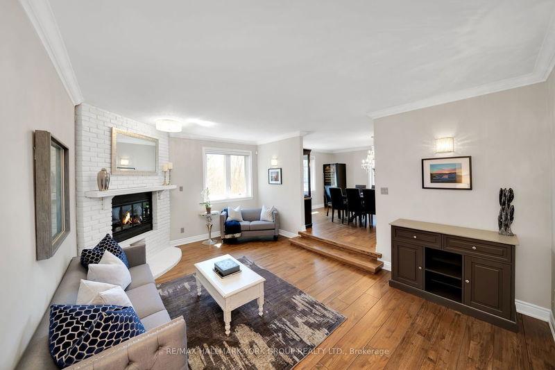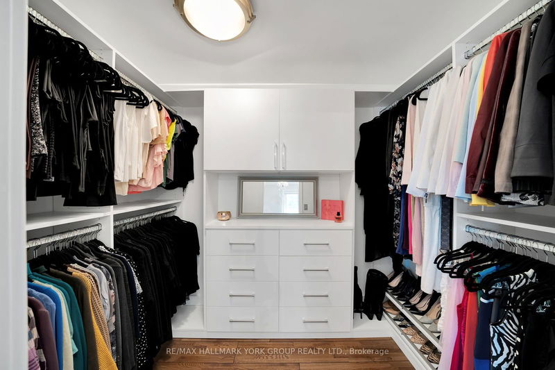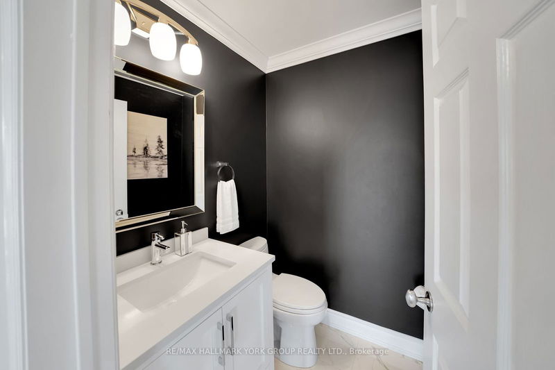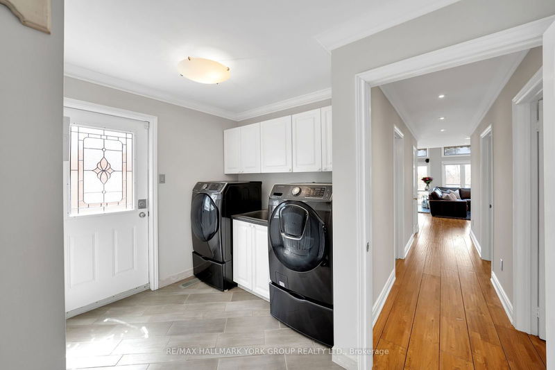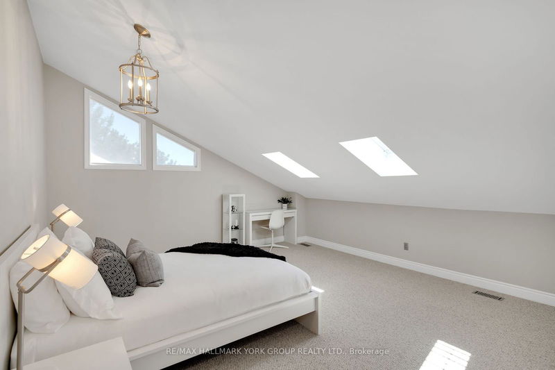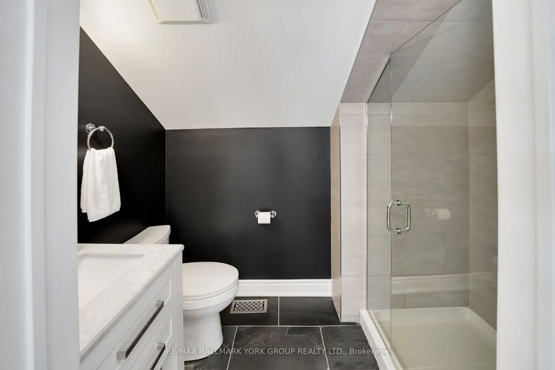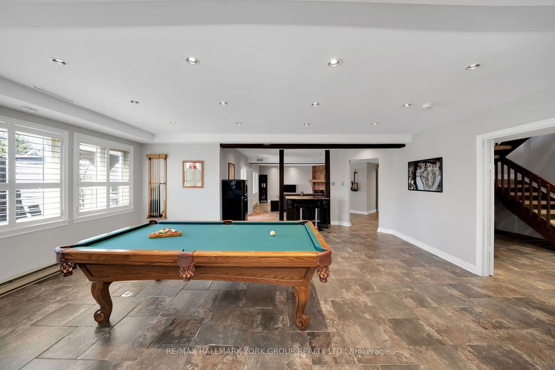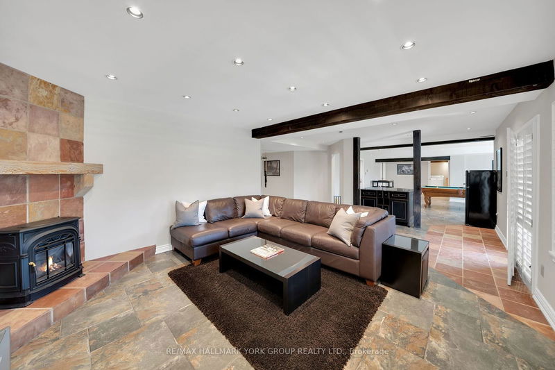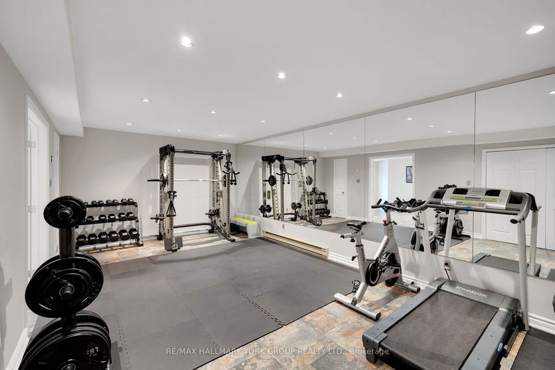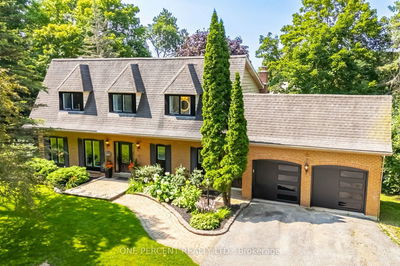Welcome to 8 Coates Hill Court in the Palgrave Estates area known for its luscious green space, mature trees and rolling hills. Imagine turning onto your new estate home and private cul-de-sac that first offers breathtaking views of the iconic Toronto skyline. This **luxurious 5-bedroom, 5-bathroom home** spans over 5,700 sq ft of living space. The home boasts meticulously maintained grounds featuring low-maintenance perennial gardens and expansive hardscaping. The **award-winning backyard**, recognized by Landscape Ontario in 2018, is a true oasis with a saltwater pool, 7-person hot tub (Bullfrog Stil7), two outdoor kitchenettes, a cabana, an outdoor shower, in-ground sprinkler system and in-ground fire pit. Enjoy the new PVC deck with glass railings, an electric awning, and a gas hook-up, perfect for outdoor dining and relaxation. Inside, the main floor features engineered hardwood flooring, with a primary suite that includes a fireplace, a 6-piece ensuite, and a custom closet. The living room, with its cozy fireplace, and the dining room overlook stunning forested views. The chef's kitchen, equipped with high-end appliances, pot lights, and smooth ceilings, walks out to a large upper deck ideal for alfresco dining. Additional features include two additional bedrooms on the main floor, plus an additional bedroom and bathroom in the loft, two laundry rooms, garage access through the mudroom, automatic window coverings, and an auto-start generator. The finished walkout basement includes a personal gym wired for a sauna, large rec room with gas fireplace, windowed bedroom with cedar closet, and bathroom with shower. This estate is conveniently located close to markets, grocery stores, restaurants, and major highways (9, 50, 400 & 427). It is also near the Caledon Trail System, golf courses, and equestrian facilities. Don't miss your chance to own this **award-winning piece of paradise**.
부동산 특징
- 등록 날짜: Sunday, July 07, 2024
- 가상 투어: View Virtual Tour for 8 Coates Hill Court
- 도시: Caledon
- 이웃/동네: Palgrave
- 전체 주소: 8 Coates Hill Court, Caledon, L7E 0N4, Ontario, Canada
- 주방: Granite Counter, W/O To Deck, Large Window
- 거실: Fireplace, Hardwood Floor
- 리스팅 중개사: Re/Max Hallmark York Group Realty Ltd. - Disclaimer: The information contained in this listing has not been verified by Re/Max Hallmark York Group Realty Ltd. and should be verified by the buyer.


