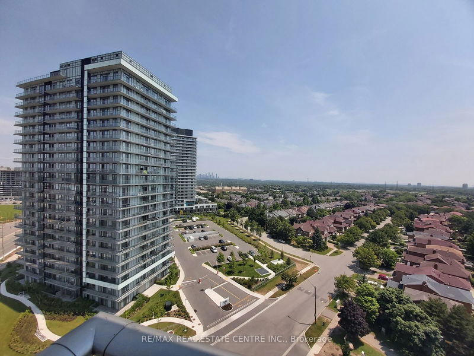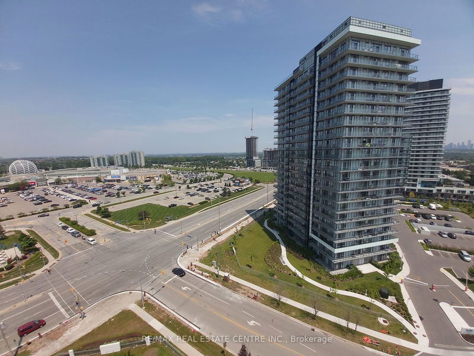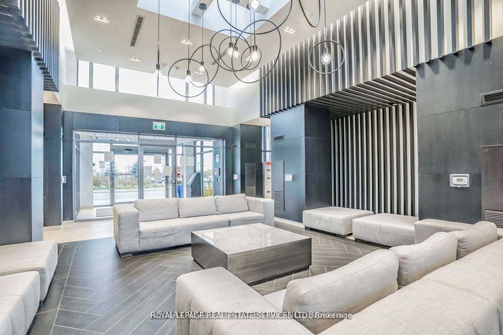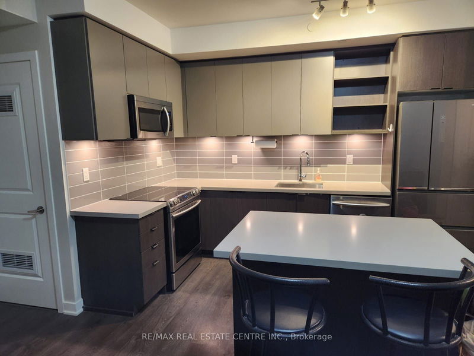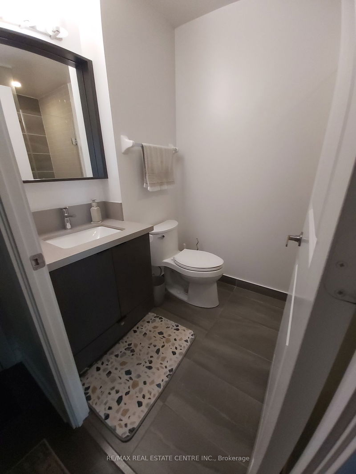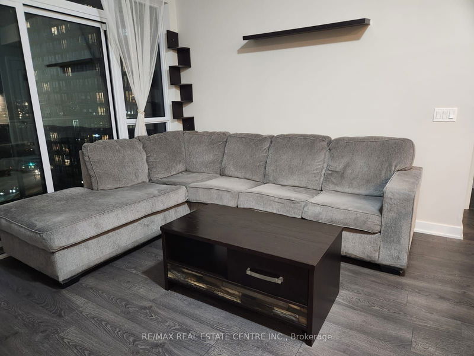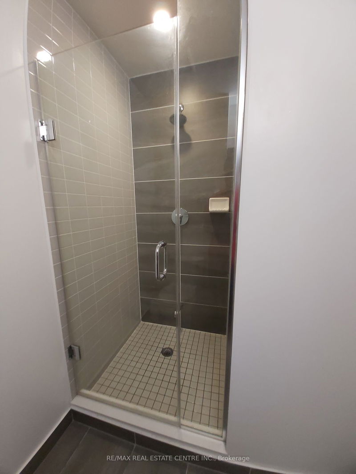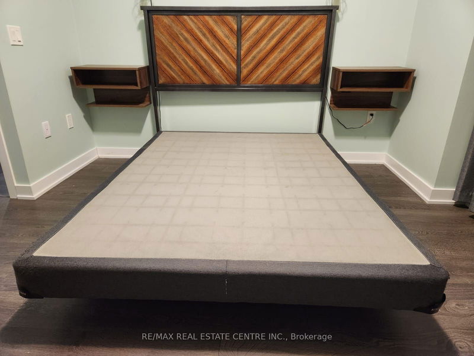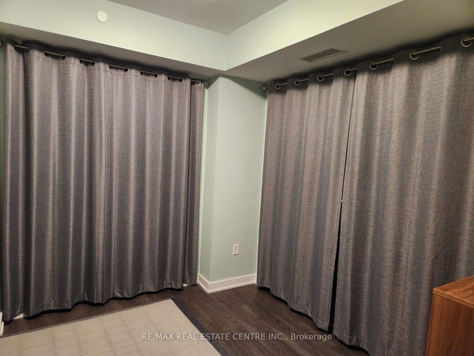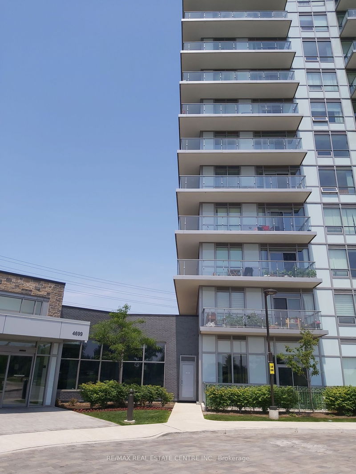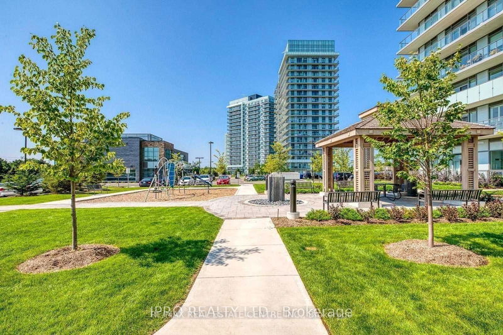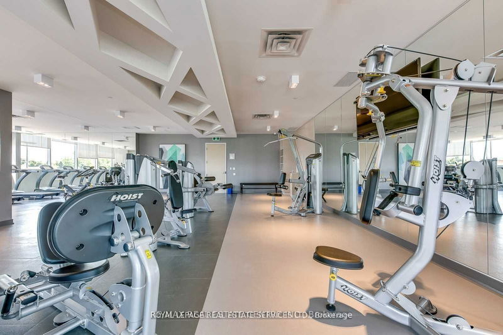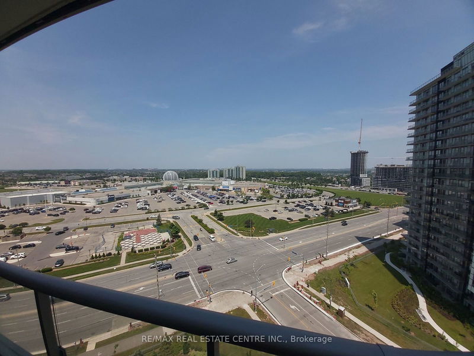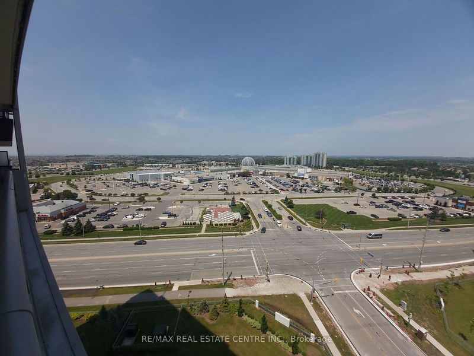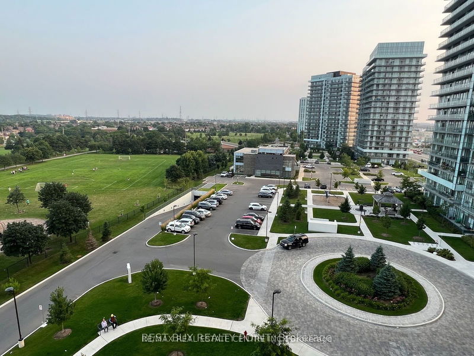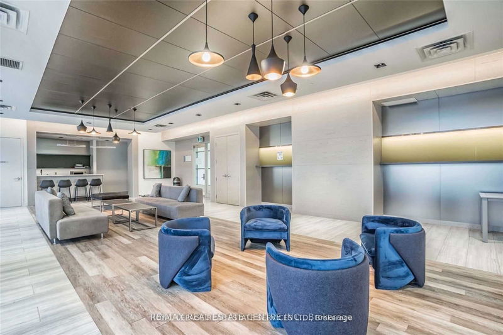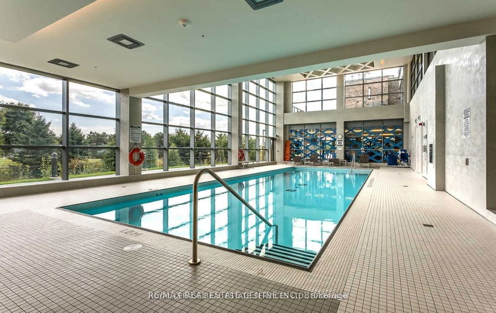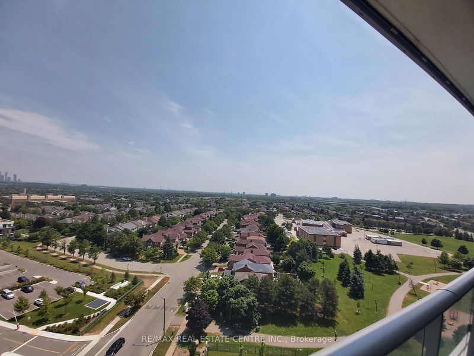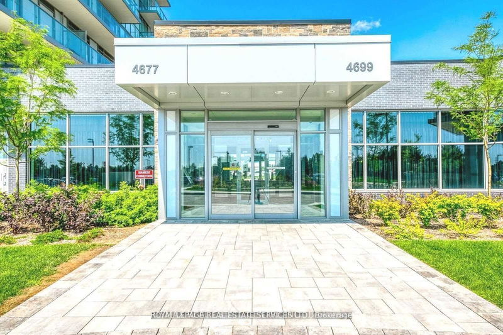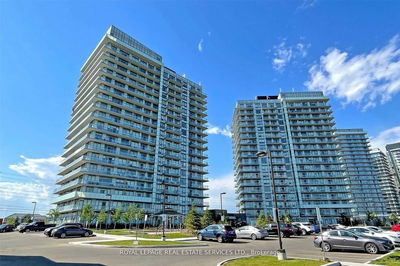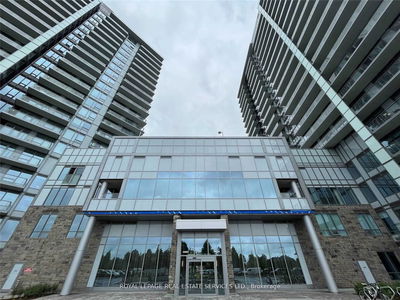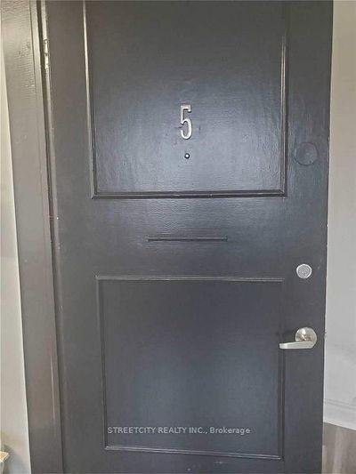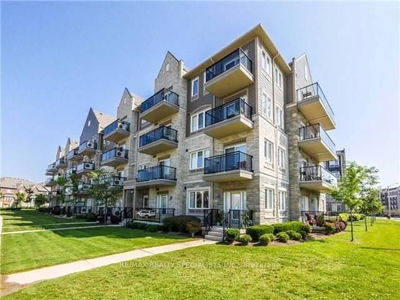Welcome to luxury living at 4699 Glen Erin Drive, Unit 1202. Furnished except mattress. Corner unit. This stunning 2-bedroom plus den, 2-bathroom condo boasts modern oak grey laminate flooring and exquisite artisan grey quartz countertops. Enjoy breathtaking views from the huge L-shaped balcony, overlooking Erin Mills Town Centre and Credit Valley Hospital. Perfectly situated for both convenience and tranquility, this is a rare opportunity for sophisticated urban living. Schedule your viewing today and envision your future in this remarkable space. Walk to Crawford Park, Popular Credit Valley PS, Erin Mills Town Center, Restaurant, Supermarket, and public Transit. Walk to top-rated John Fraser & St. Aloysius Gonzaga Secondary Schools.
부동산 특징
- 등록 날짜: Monday, July 08, 2024
- 도시: Mississauga
- 이웃/동네: Central Erin Mills
- 중요 교차로: Eglinton/Glen Erin
- 전체 주소: 1202-4699 Glen E Erin Drive, Mississauga, L5N 2E3, Ontario, Canada
- 거실: Laminate, Combined W/Dining, Open Concept
- 주방: Centre Island, Stone Counter, Stainless Steel Appl
- 리스팅 중개사: Re/Max Real Estate Centre Inc. - Disclaimer: The information contained in this listing has not been verified by Re/Max Real Estate Centre Inc. and should be verified by the buyer.


