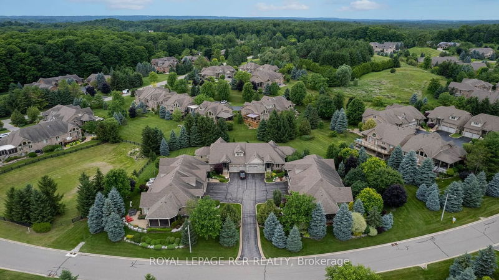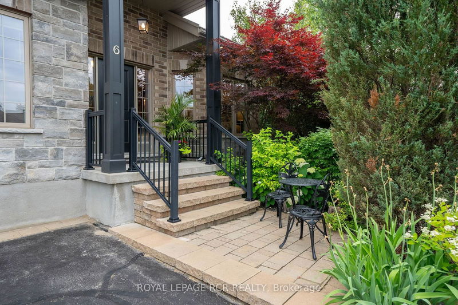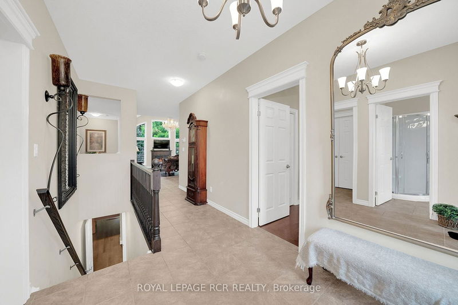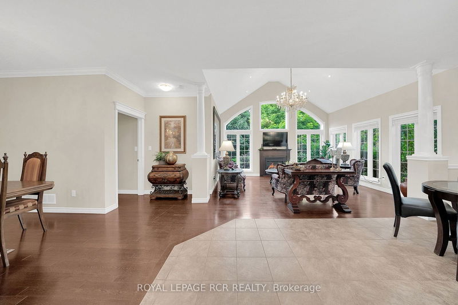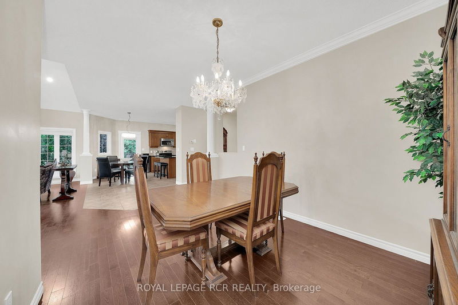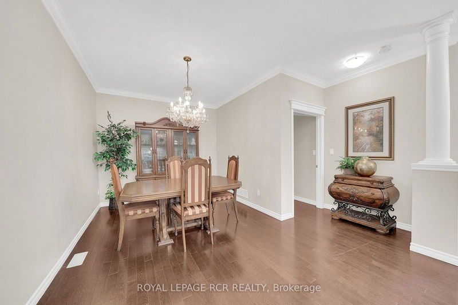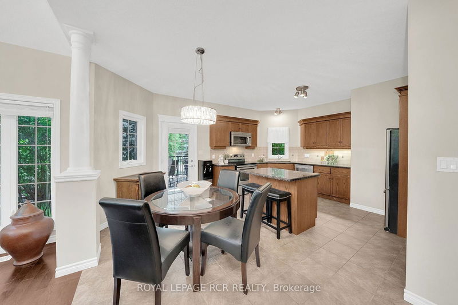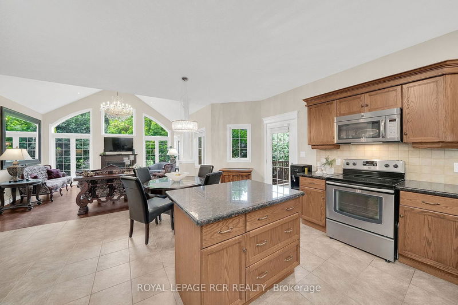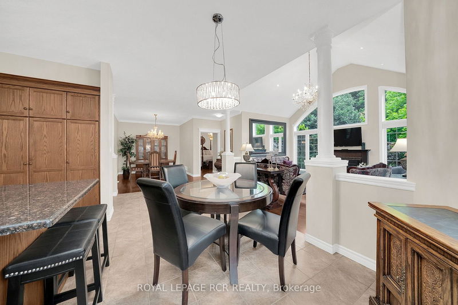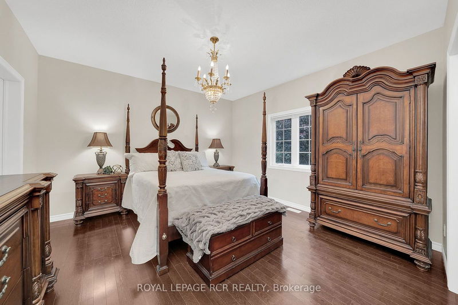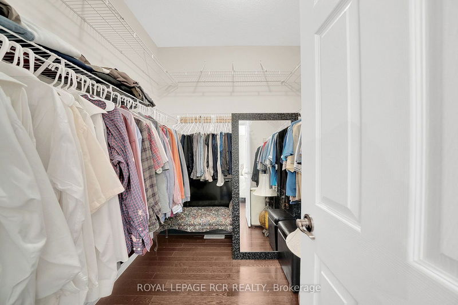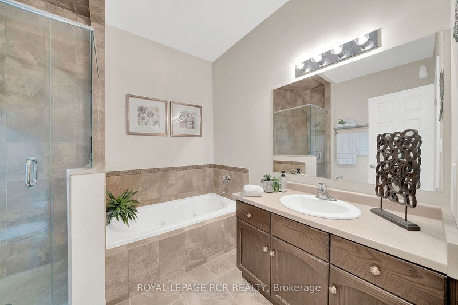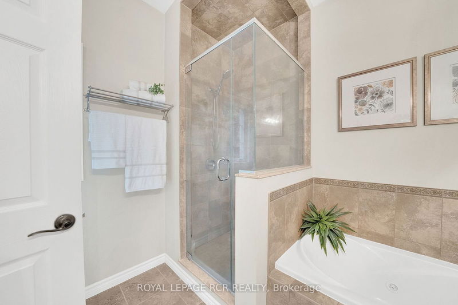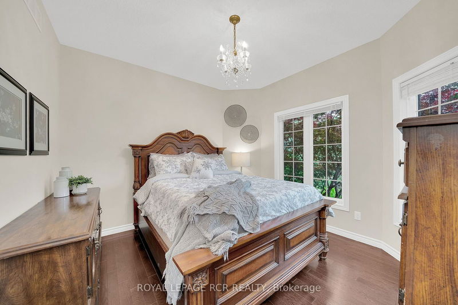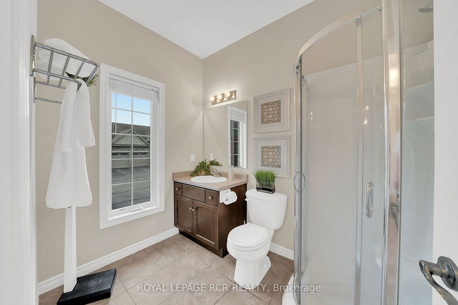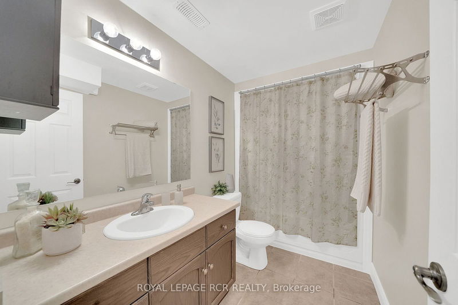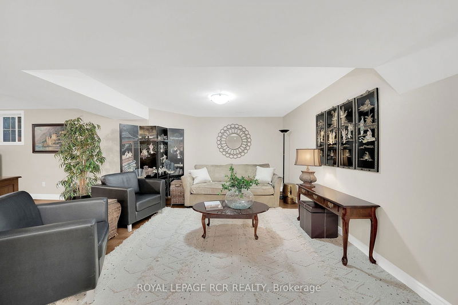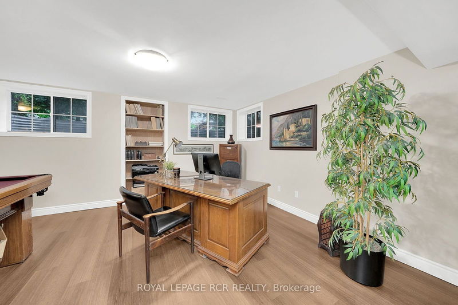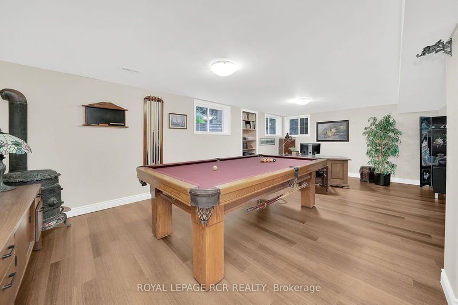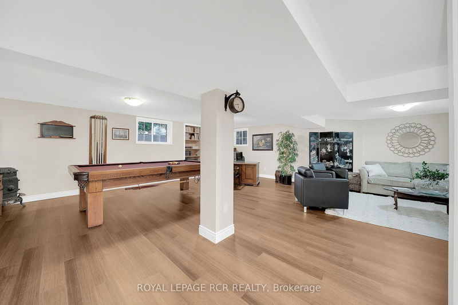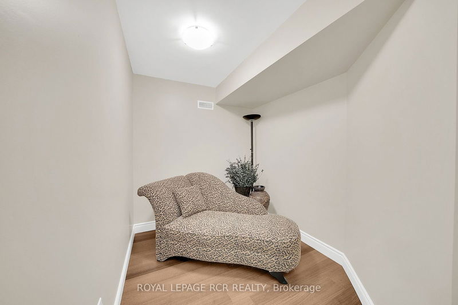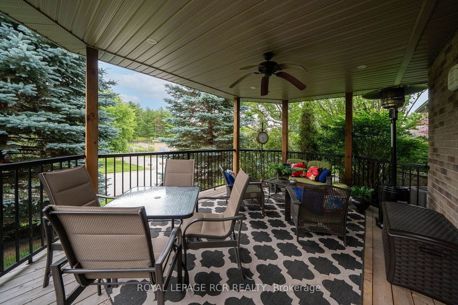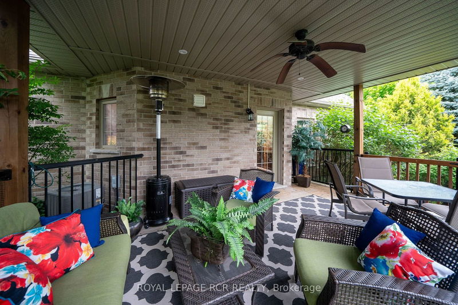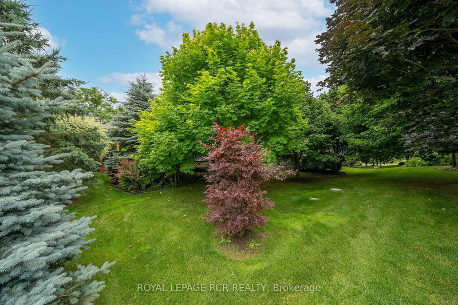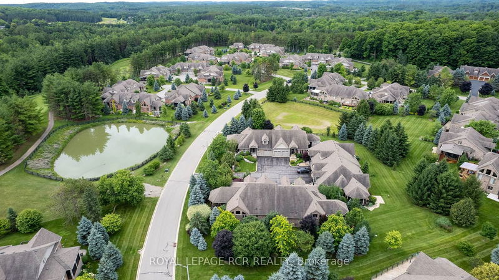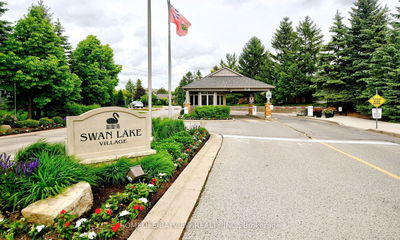Nestled in the highly sought after adult living community of Legacy Pines, this luxurious 2+1 bedroom semi-detached bungalow is the stylish low maintenance home you've been dreaming of! With serene views of greenery and natural forest, this stunning property has a welcoming essence, featuring a stone exterior, landscaped gardens lining the driveway, one-car garage, and covered front porch. As you step into the tiled foyer, you will immediately take notice of the bright open concept layout as well as the high ceilings, hardwood floors, and the large windows allowing an abundance of natural light to fill the space. The spacious open kitchen with breakfast area comes equipped with granite countertops, wood cabinetry, a centre island with storage, plus stainless steel appliances including a refrigerator, dishwasher, and stove. The adjoining dining room is perfect for entertaining guests and enjoying those home-cooked meals. Make your way out the convenient patio door to the large covered terrace with pot lighting and a ceiling fan, perfect for grilling, sipping your morning coffee, or just enjoying the scenery. The kitchen seamlessly transitions to the impressive family room, finished with a high vaulted ceiling, gas fireplace, and an abundance of windows, creating an airy essence. Make your way down the hallway to the large Primary suite featuring a large walk-in closet and 4-piece ensuite with a freestanding glass shower, and a jacuzzi tub; perfect for relaxing after a long day at work. The second bedroom is also sizable and receives plenty of sunlight. A 3-piece bathroom with a shower is also located on this level. Descend the staircase to the fully finished lower level featuring a recreation/games room, bathroom, additional bedroom, laundry room, living room, and ample storage space. You do not want to miss out on the opportunity to own this beautiful home and make it your own in the coveted Legacy Pines, where everything you need is close by!
부동산 특징
- 등록 날짜: Tuesday, July 09, 2024
- 가상 투어: View Virtual Tour for 6-8 Reddington Drive
- 도시: Caledon
- 이웃/동네: Rural Caledon
- 전체 주소: 6-8 Reddington Drive, Caledon, L7E 4C3, Ontario, Canada
- 거실: Hardwood Floor, Vaulted Ceiling, Fireplace
- 주방: Tile Floor, Centre Island, Granite Counter
- 리스팅 중개사: Royal Lepage Rcr Realty - Disclaimer: The information contained in this listing has not been verified by Royal Lepage Rcr Realty and should be verified by the buyer.

