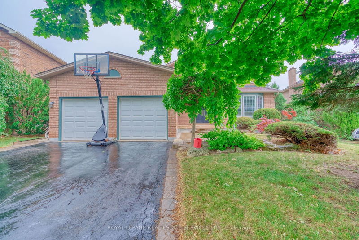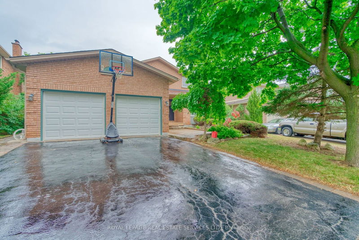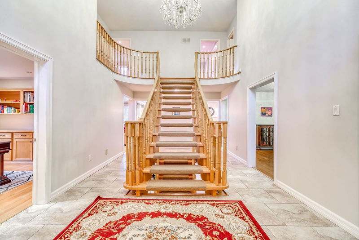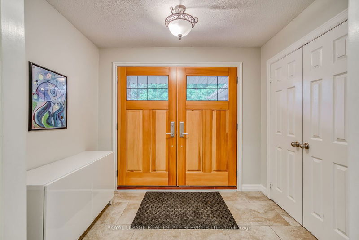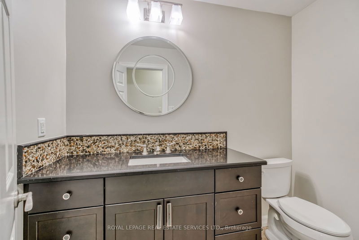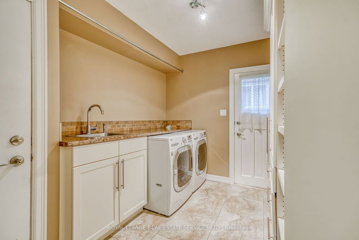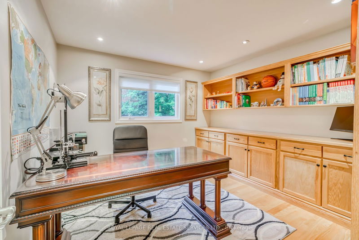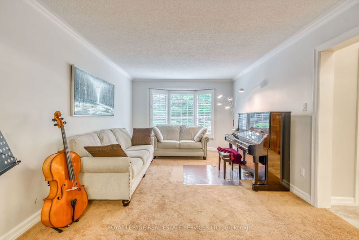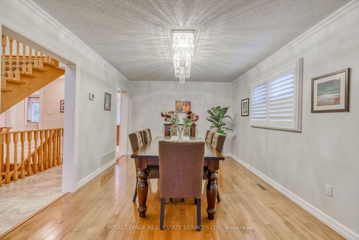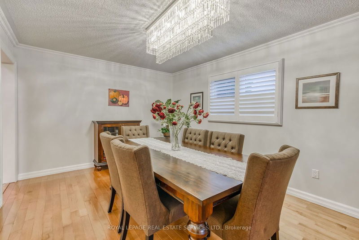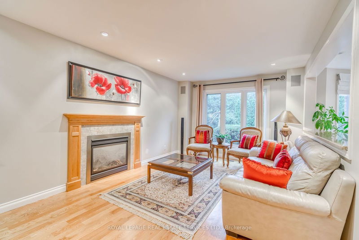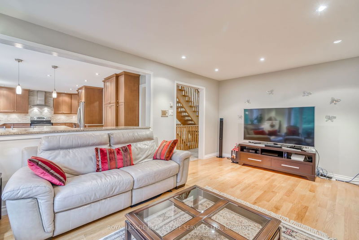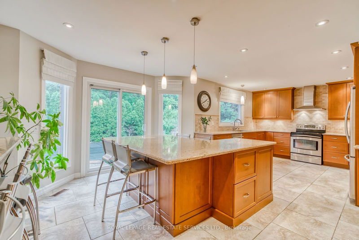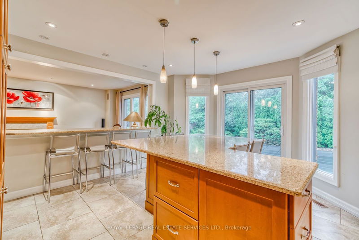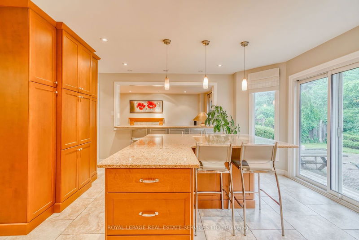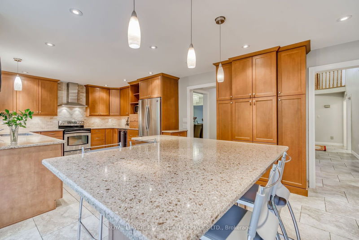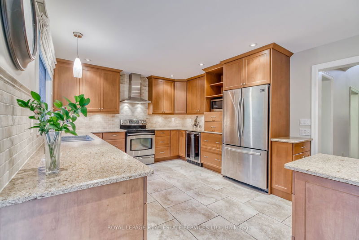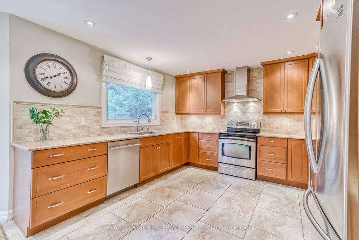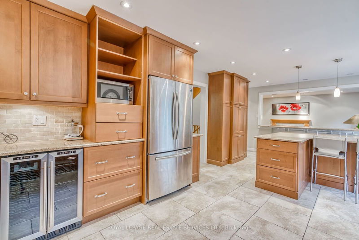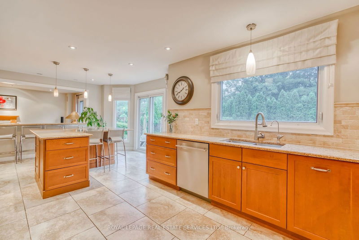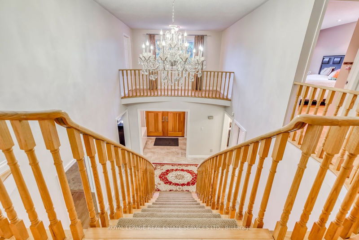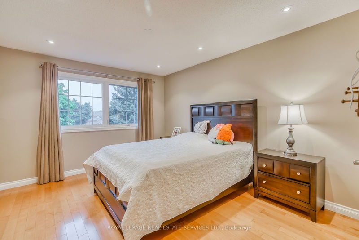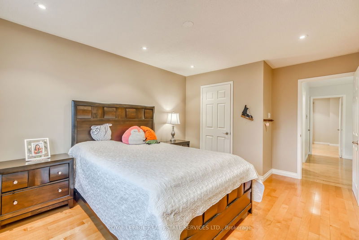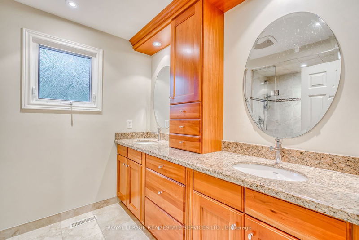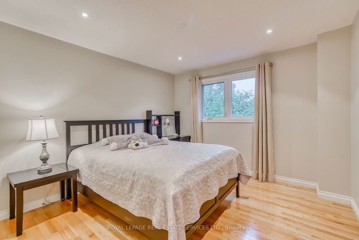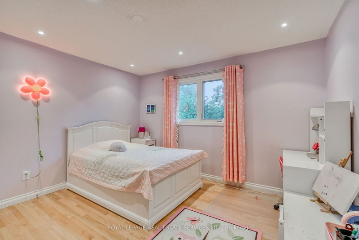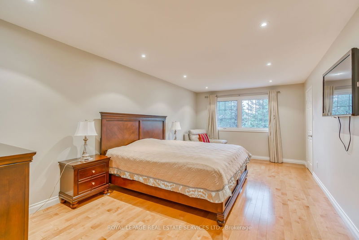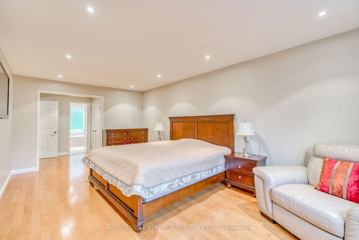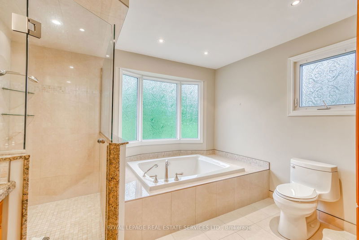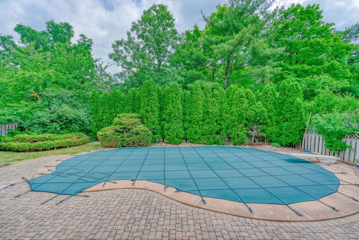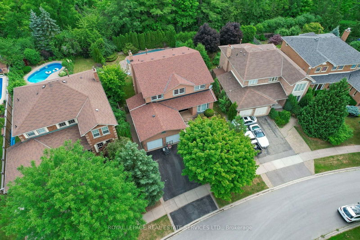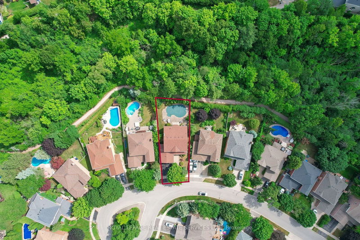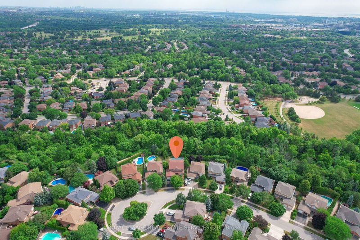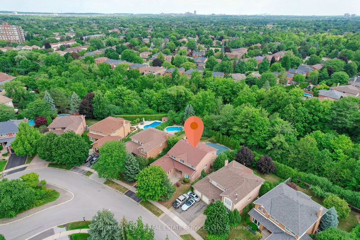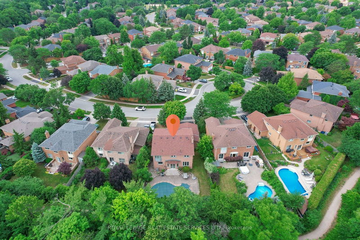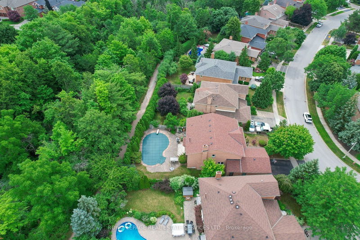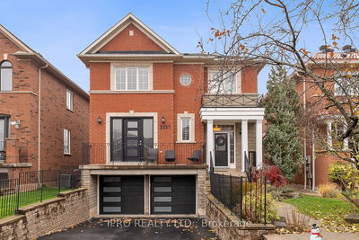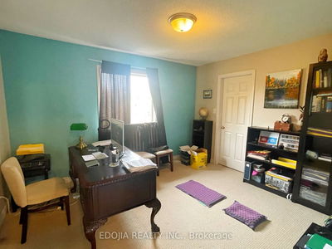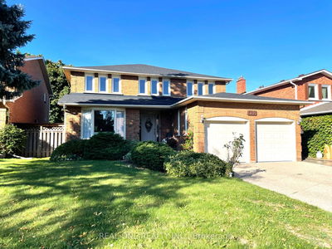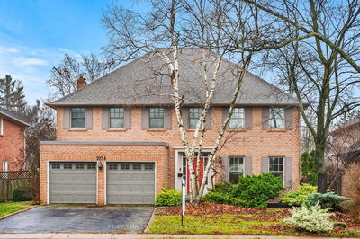Beautiful, renovated and spacious 4 + 1 bedroom family home on a popular cul-de-sac backing onto a lush ravine with an outstanding fully fenced rear yard, large patio and in-ground salt water pool in desirable Glen Abbey. Boasting apx 3,232 sf of updated luxury plus a huge, professionally finished basement complete with recreation room, bedroom and 3 piece bathroom. Inside, the home boasts upgrades and deluxe appointments throughout! The newer gourmet kitchen is spacious and bright, featuring gleaming granite counters, beautiful stone backsplash and an abundance of custom maple cabinetry including many deluxe custom features. Enjoy the huge island, stainless steel appliances, wine fridge, and a walk-out to the resort-like rear yard with glorious ravine views. Partially open to the kitchen is the inviting family room featuring a gas fireplace, hardwood floors, and large windows and stunning views. Completing the main level is an office with B/I cabinetry. Master bedroom with sitting area, walk in closet and spacious updated luxurious ensuite. Three additional large bedrooms with hardwood flooring and renovated main bath. Most desirable school district, Pilgrim Wood and St. Matthew. Also, Abbey Park high and St. Ignatius of Loyola. Glen Abbey Community offers, pools, recreation centres, tennis, golf, gymnastics club, soccer, New Oakville Hospital and much more! Close proximity to a vast ravine trail system, walking distance to schools and plazas. Easy access to major highways, GO station and the charm of downtown Oakville.
부동산 특징
- 등록 날짜: Wednesday, July 10, 2024
- 도시: Oakville
- 이웃/동네: Glen Abbey
- 중요 교차로: Pilgrims/Windrush/Springwood/Bonnybank
- 거실: Bay Window, Broadloom, O/Looks Dining
- 주방: Stainless Steel Appl, W/O To Deck, Tile Floor
- 가족실: Hardwood Floor, Fireplace
- 리스팅 중개사: Royal Lepage Real Estate Services Ltd. - Disclaimer: The information contained in this listing has not been verified by Royal Lepage Real Estate Services Ltd. and should be verified by the buyer.

