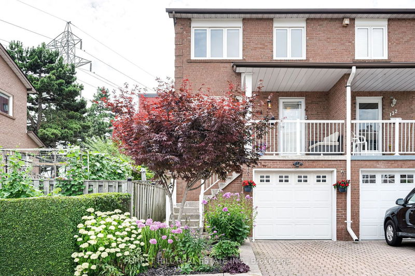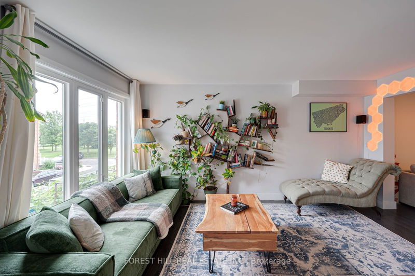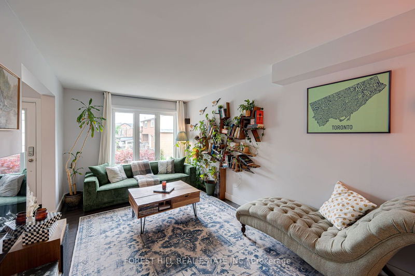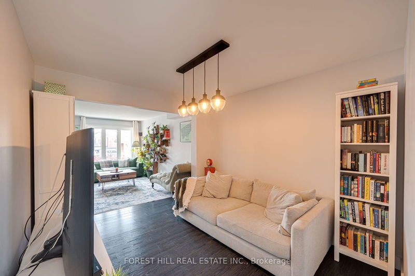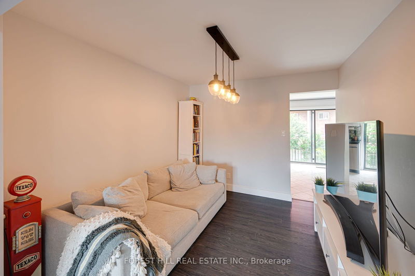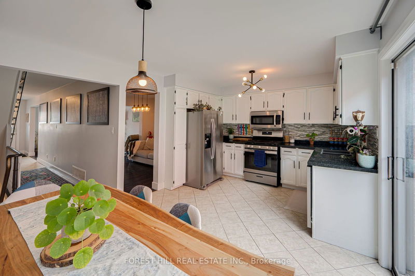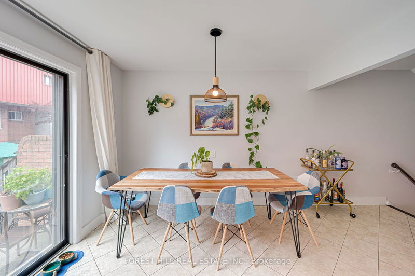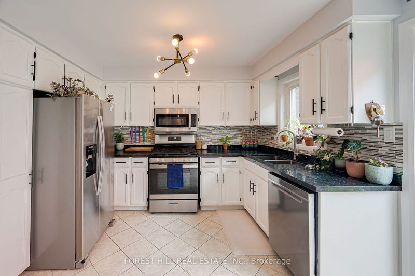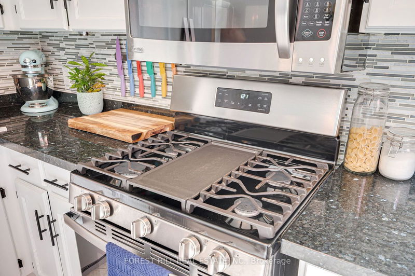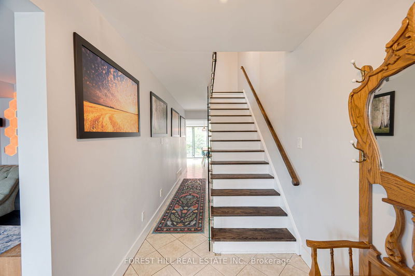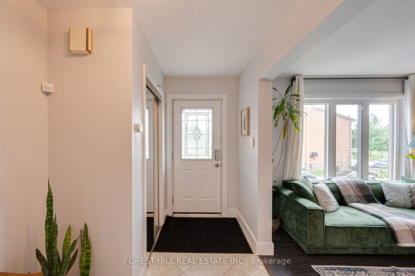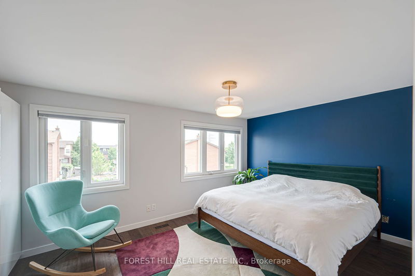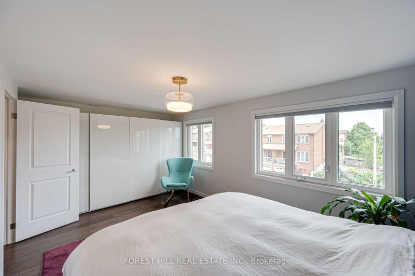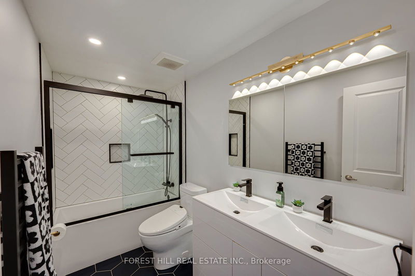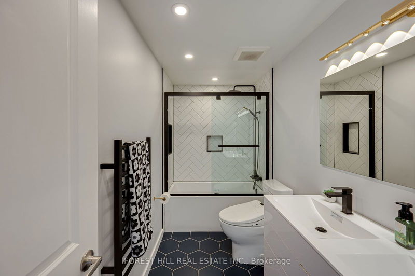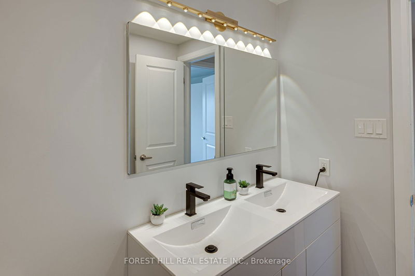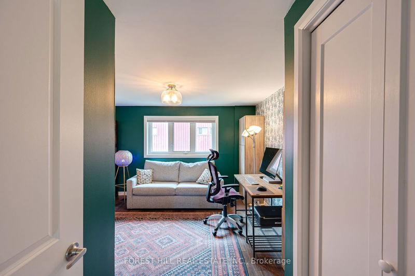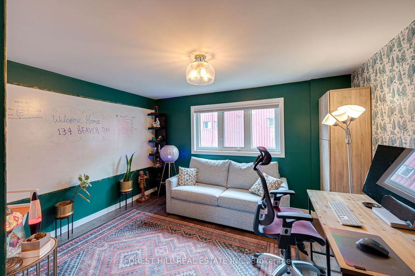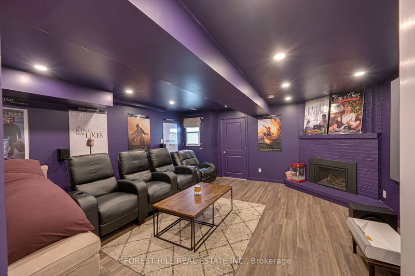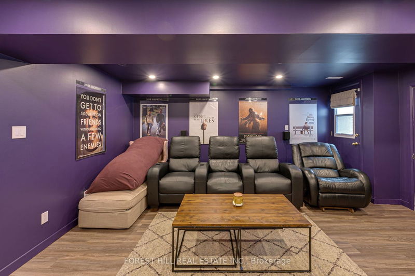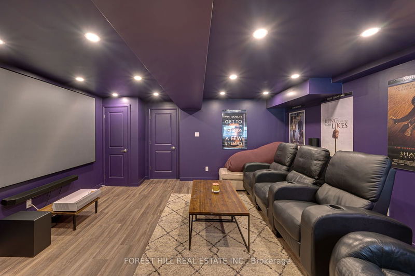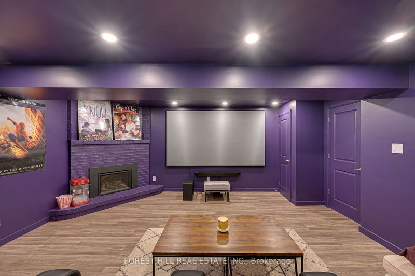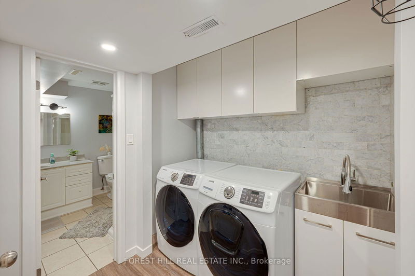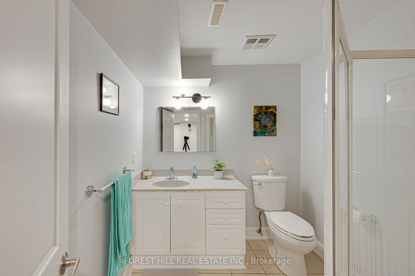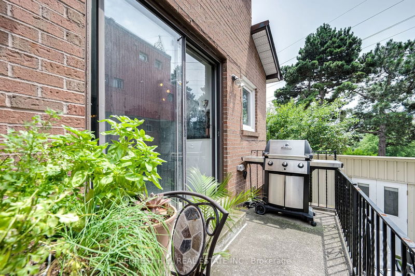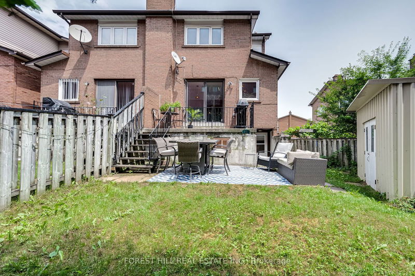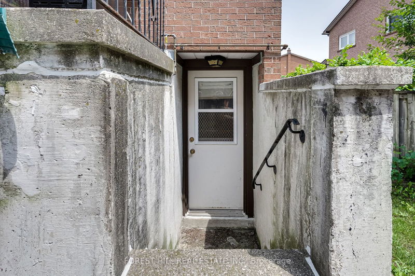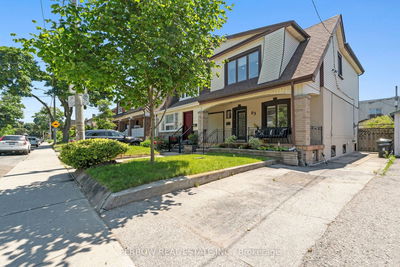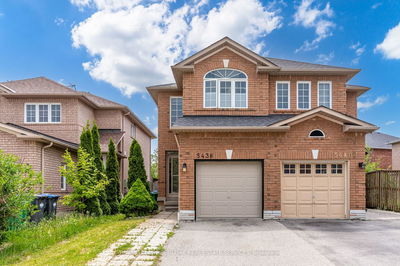Welcome to 134 Beaver Terrace. This beautiful home features 3 large bedrooms and is located in the heart of Davenport Village. Enjoy amazing views of the Toronto skyline with a large lot perfect for entertaining inside or out. Open concept living & dining room feature lots of natural light. Bright and cheery spacious open concept eat in kitchen overlooking private fenced in backyard with walkout balcony; a beautiful grassy oasis and large patio. Features a built in garage plus private driveway, finished basement with screening room or bedroom option, bathroom, and separate entrances allowing the option for additional income with a basement tenant. Large master bedroom with custom built-in closets. Two additional bedrooms with large windows and lots of natural light. Either additional bedroom would be perfect for a home office. Elegant renovated upstairs bathroom features smart toilet with heated seat and bidet, heated towel rack, glass bath/shower with rain maker, double vanity. Lots of storage. Short walk to shops, TTC, lots of great dining options, parks and recreation. A beautiful, well-built home with elegant touches in a quiet neighbourhood, steps to Toronto's coolest street, Geary Ave.
부동산 특징
- 등록 날짜: Wednesday, July 10, 2024
- 도시: Toronto
- 이웃/동네: Dovercourt-Wallace Emerson-Junction
- 중요 교차로: Davenport Rd./Dufferin St.
- 전체 주소: 134 Beaver Terrace, Toronto, M6H 4G8, Ontario, Canada
- 거실: Large Window, Combined W/Dining, Open Concept
- 주방: Backsplash, Tile Floor, O/Looks Backyard
- 리스팅 중개사: Forest Hill Real Estate Inc. - Disclaimer: The information contained in this listing has not been verified by Forest Hill Real Estate Inc. and should be verified by the buyer.

