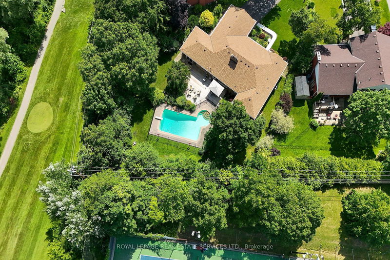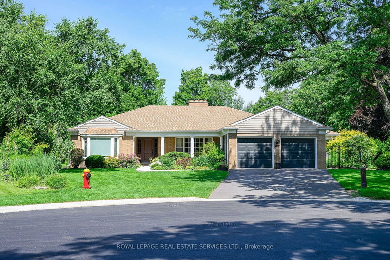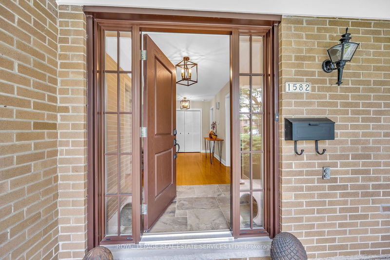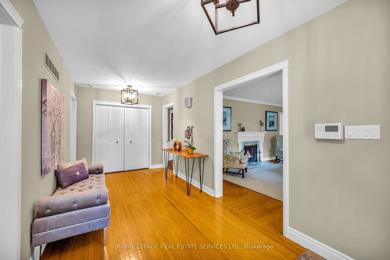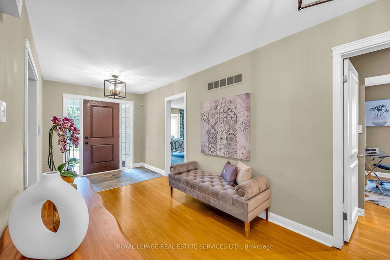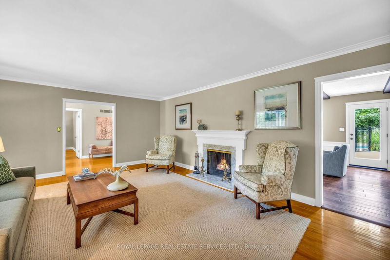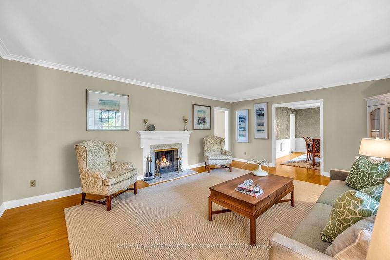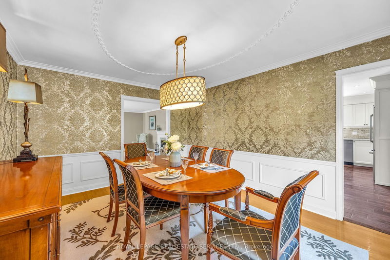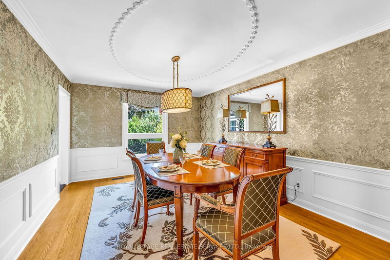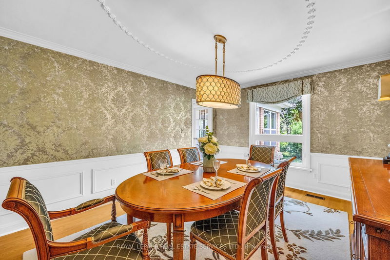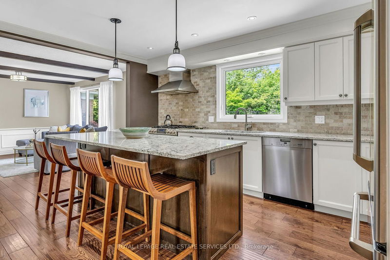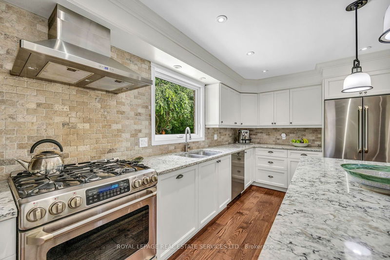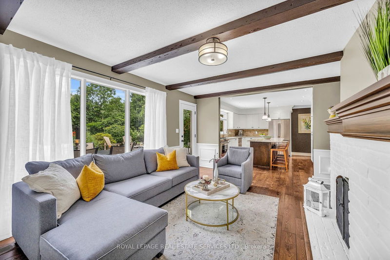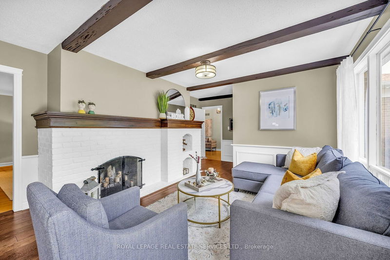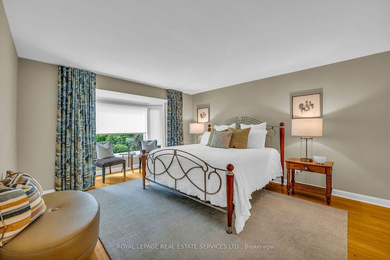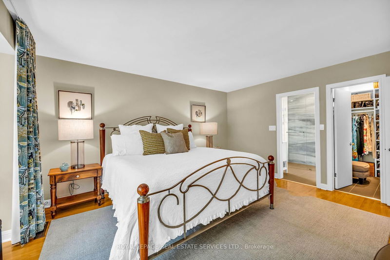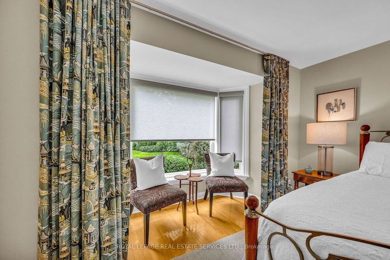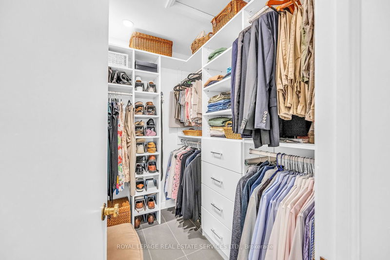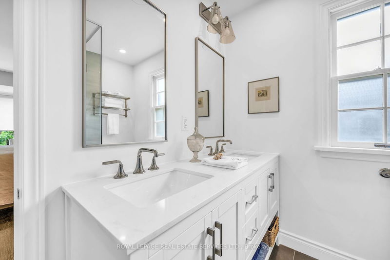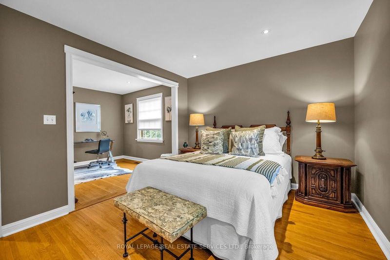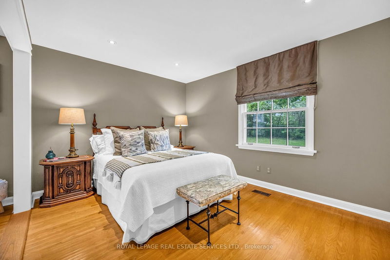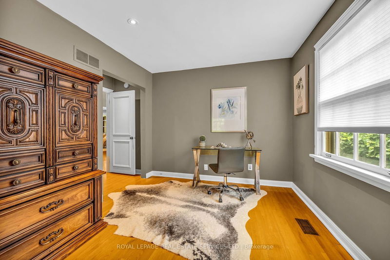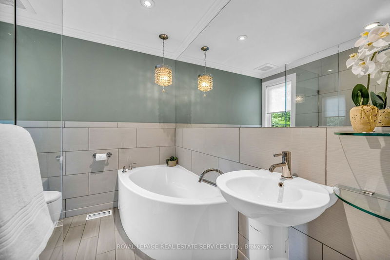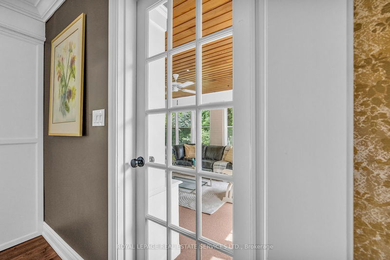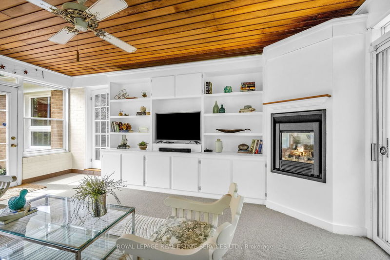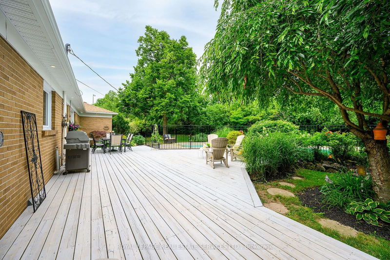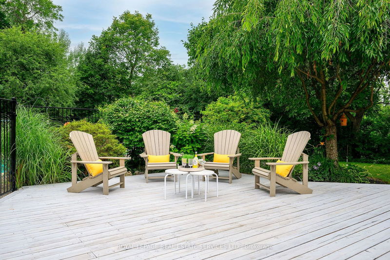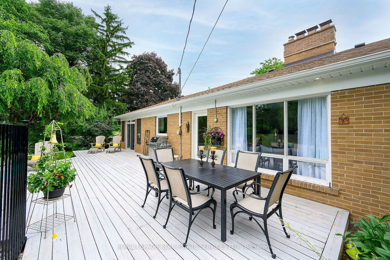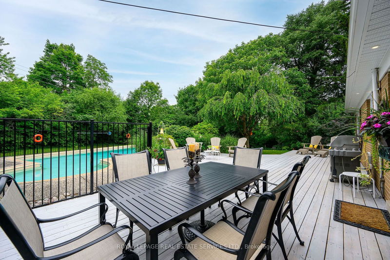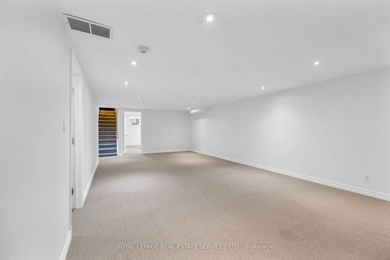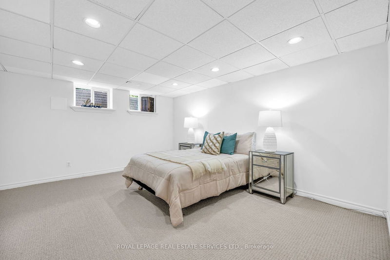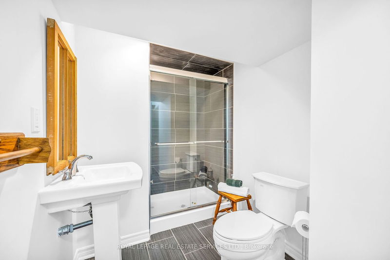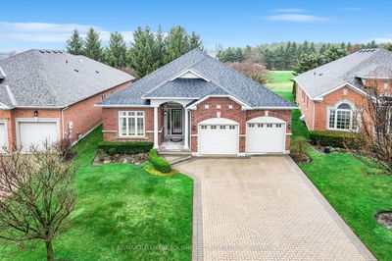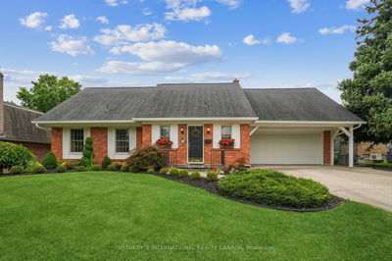Welcome to your new home in desirable Tyandaga on a private and coveted cul-de-sac! Backing directly onto Tyandaga Golf course, this rarely found ranch style bungalow with centre hall floor plan exudes traditional charm with generous square footage. Step into this beautiful home to a wide hallway, boasting a well-appointed formal living room with a fireplace and large windows, adjacent to a rich formal dining room with designer lighting. A custom gourmet style kitchen with Cambria quartz counter tops, sleek SS appliances, gas stove and beautiful cabinetry offers plenty of storage. The kitchen sits perfectly next to a cozy family room with brick features, exposed wood beams overlooking a picturesque view of lush professionally landscaped backyard. Beautiful powder room with designer touches. Perfect for family gatherings, the expansive sunroom bathed in natural sunlight, comes with built-in cabinetry, gas fireplace and a charming wood planked ceiling that offers a Muskoka- like setting. Master bedroom on main floor with newly updated ensuite bath and walk-in closet. 2nd bedroom also with ensuite bath offers an additional sitting area for office or as den. Walkout to a large deck to an enchanting & lush leisure area surounded by nature perfect for entertaining or enjoying al fresco dining on summer evenings surrounded by Tyandaga golf club fairway. An inviting inground pool surrounded by mature trees and beautiful floral colours completes the perfect setting for outdoor relaxation. The basement boasts two additional full-sized bedrooms with additional full washroom. A large open concept recreational area finishing with pot lights awaits you offering versatility and additional living space. Two large bonus storage areas beckon your personal touches!
부동산 특징
- 등록 날짜: Wednesday, July 10, 2024
- 가상 투어: View Virtual Tour for 1582 Frontenac Place
- 도시: Burlington
- 이웃/동네: Tyandaga
- 중요 교차로: Brant Street to Tyandaga Park Drive
- 전체 주소: 1582 Frontenac Place, Burlington, L7P 1M6, Ontario, Canada
- 거실: Main
- 주방: Main
- 가족실: Main
- 리스팅 중개사: Royal Lepage Real Estate Services Ltd. - Disclaimer: The information contained in this listing has not been verified by Royal Lepage Real Estate Services Ltd. and should be verified by the buyer.

