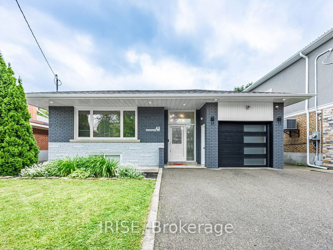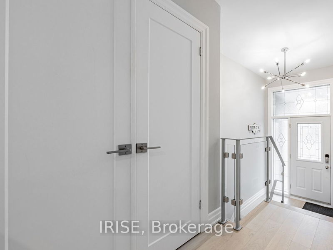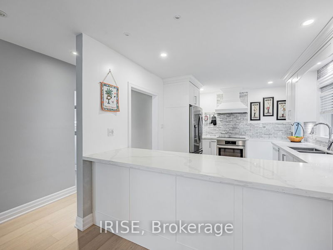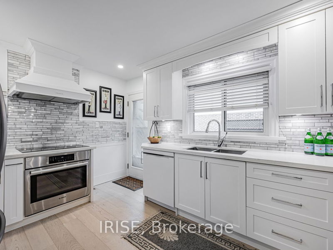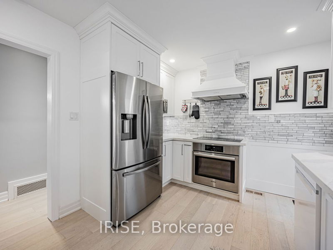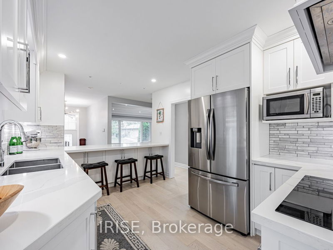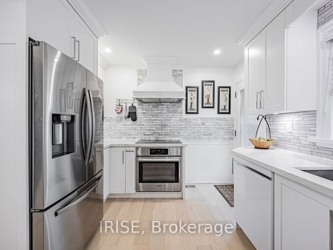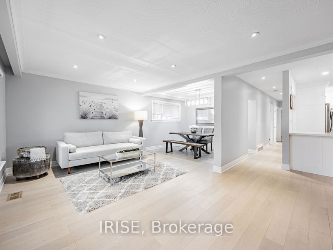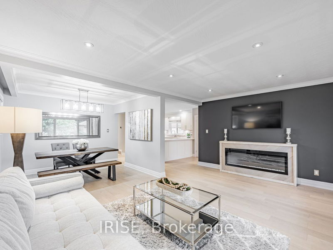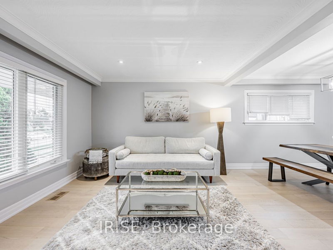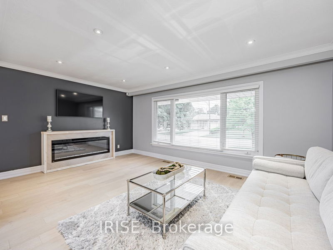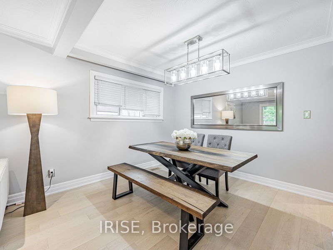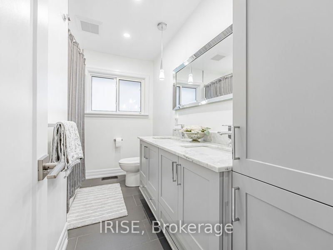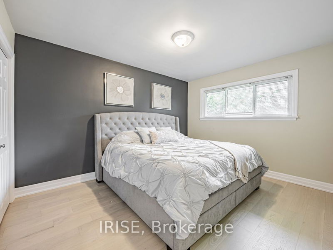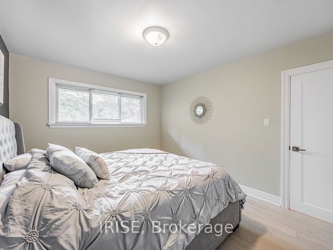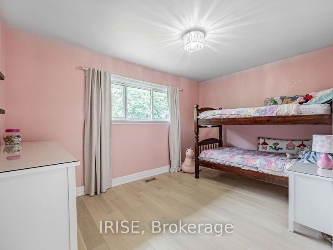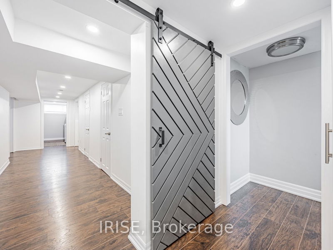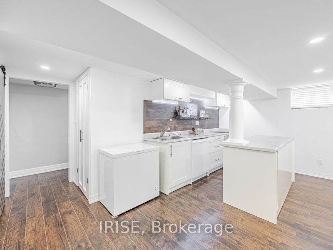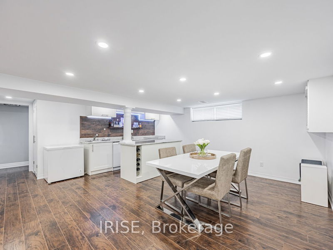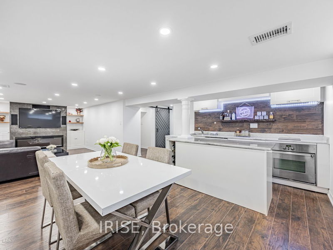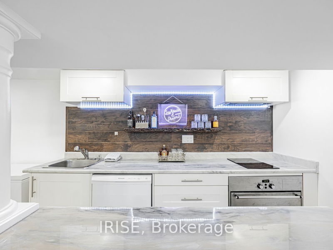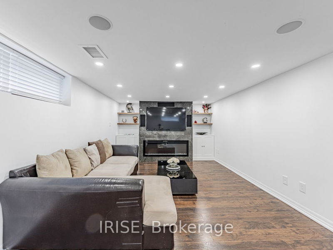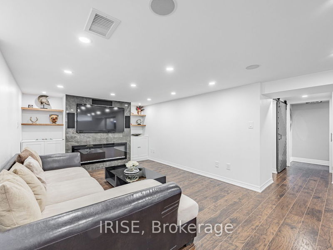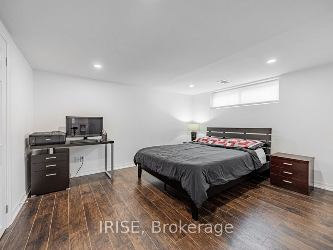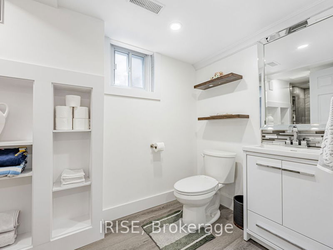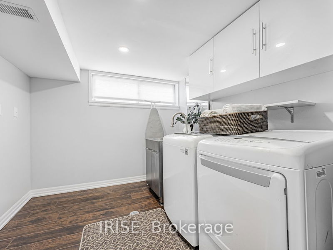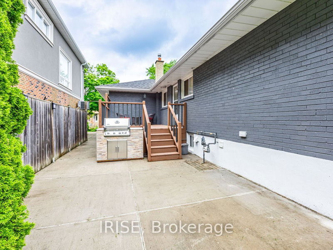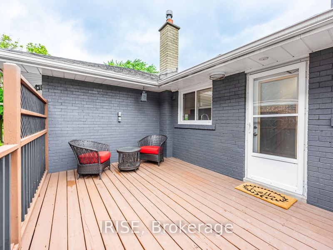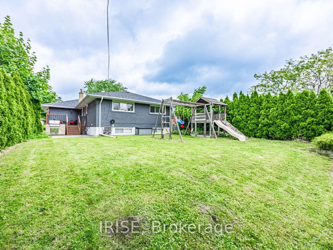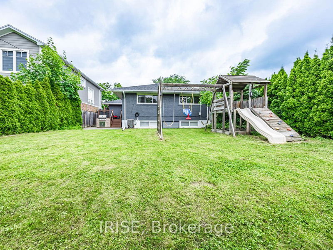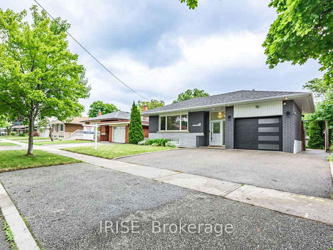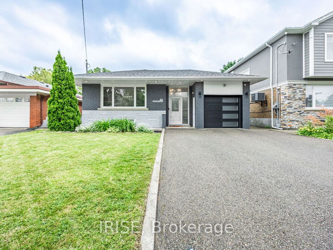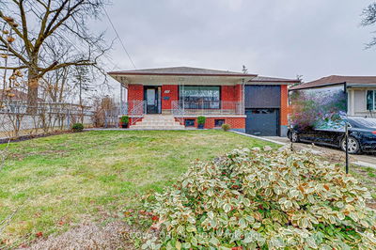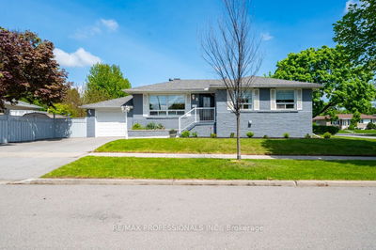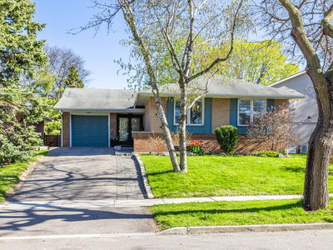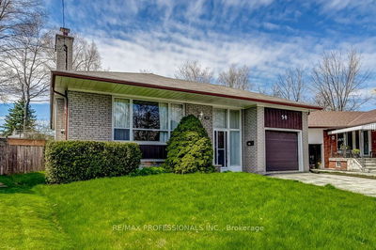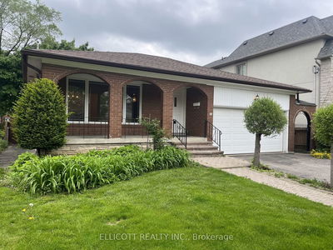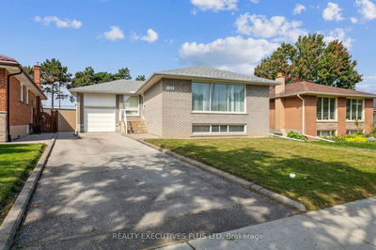Beautiful family home in desireable Kingsview Village. This home features a modern kitchen with quartz counter top, breakfast area and walk-out to the backyard and deck. Cozy family room with fireplace and large widows for plenty of natural light. Formal dinning area with open concept. Primary bedroom features a large closet, main floor bathroom with heated floors. Fully renovated basement with modern kitchen, bar, island and pantry. Large family and rec area with built-in speakers, fireplace and pleanty of storage throughout. Perfect for entertaining or watching movies with the family. Private room can be used as a bedroom or office. Enjoy the private backyard whether you are entertaining or peacefully relaxing. Garage has 220v power suitable for EV charging. Great family neighbourhood within walking distance to parks. Nearby schools and easy access to shopping, restaurants, medical, and transit. Way too many features and amenities to list, a must see.
부동산 특징
- 등록 날짜: Thursday, July 11, 2024
- 가상 투어: View Virtual Tour for 43 Poynter Drive
- 도시: Toronto
- 이웃/동네: Kingsview Village-The Westway
- 중요 교차로: Islington/Fenley
- 거실: Open Concept, Hardwood Floor, Fireplace
- 주방: Quartz Counter, Breakfast Bar, W/O To Deck
- 주방: Centre Island, Pantry, Bar Sink
- 가족실: Fireplace, Combined W/Rec, Open Concept
- 리스팅 중개사: Irise - Disclaimer: The information contained in this listing has not been verified by Irise and should be verified by the buyer.

