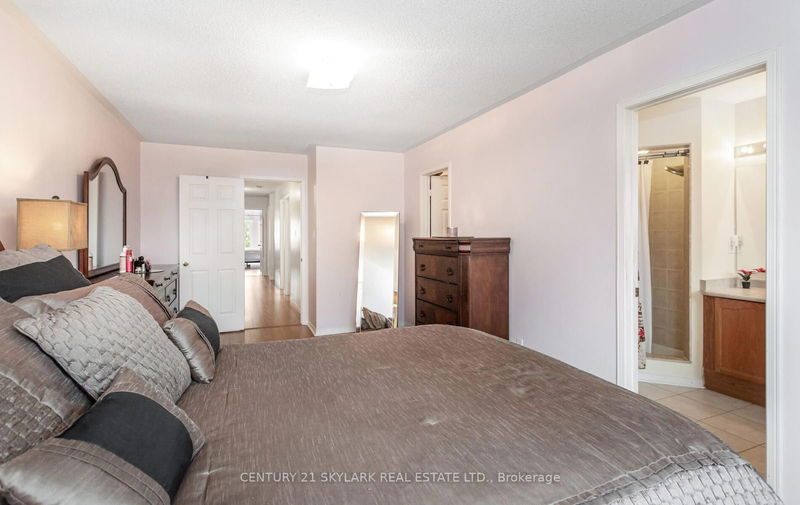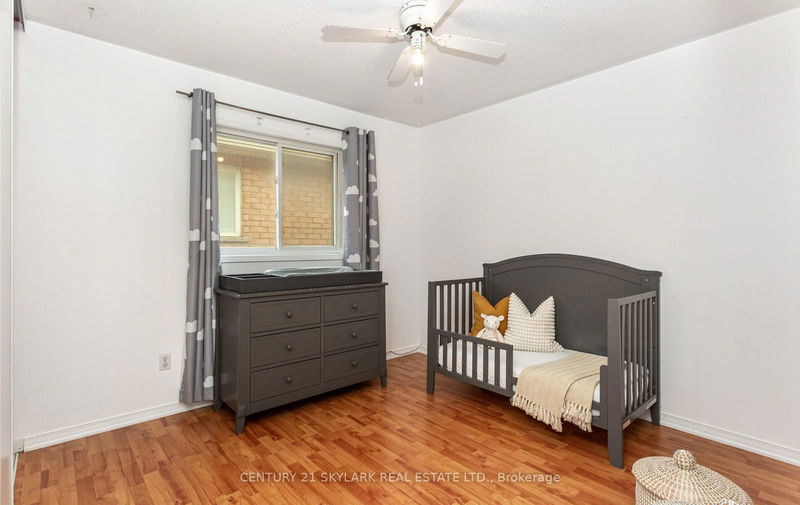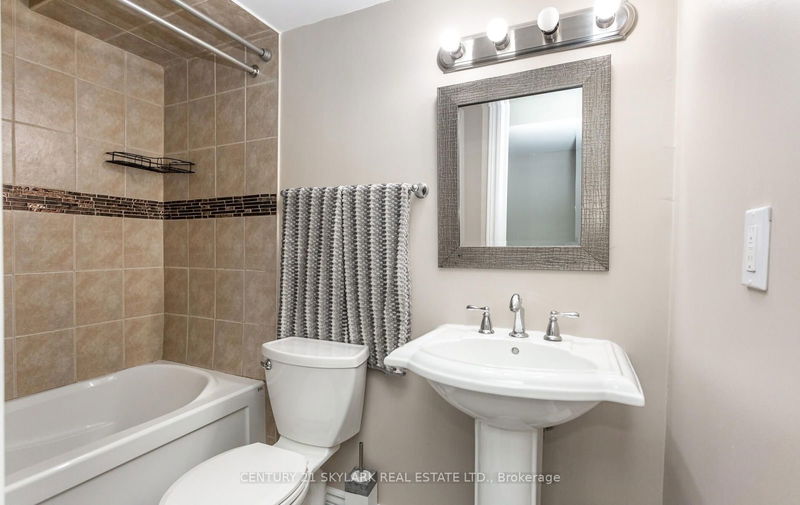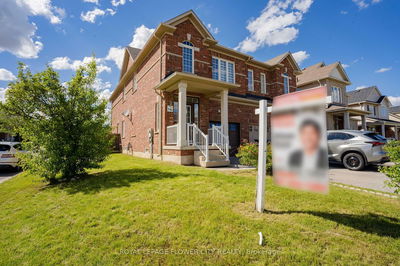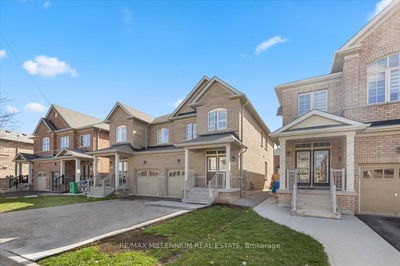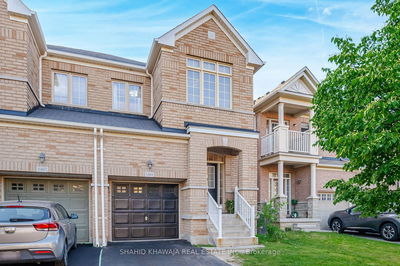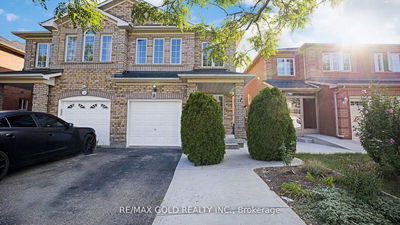Welcome to this Spacious & Rare Layout for the area, 4 Bedroom Semi-Detach Home in Prestigious Fletchers Community. This Home includes Double Door Entry, Enclosed Porch, Recently Renovated Family Size Eat In Kitchen with Pantry, S/S Appliances, Coffee Bar, Quartz Counter/Backsplash & Overlooking Family Room as well as Overlooking Deck w/Gazebo in Back, and Garden Shed. The Main Floor Features Separate Living & Family Rooms with Ample Space for Entertaining. Gleaming Hardwood Floors throughout Main Level and Laminate In Upper & Basement. No Carpet In Home. Oak Staircase Leads to 4 Generous Size Bedrooms w/ Laminate Floor and Lots of Storage. Large Primary Bedroom with W/I Closet & 4-Pc Ensuite Included. Two Additional Bedrooms with Semi Ensuite Bath & Double Door Closets. Recently painted, door handles & Light Fixtures Upgraded. This Home Boasts Fully Finished Basement with Large Rec Room/Living Area, Bright Bedroom with Mirrored Large Closet & 3 Piece Bath. Laundry Located in Basement with Large Cold Storage area. Plumbing in Upper Level for Laundry Should You Wish to Move it. Access from Home to Garage. Legal Des: PT LT 5 PL 43M-1311 DES PTS 3, 4 PL 43R-28122; S/T RIGHT FOR (A) FIVE YEARS FROM 2002 06 14 OR (B) THE ASSUMPTION OF PL 43M-1311 BY THE CITYOF BRAMPTON, AS IN PR260849; S/T ROW OVER PT LT 5 PL 43M-1311 DES PT 4PL 43R-28122 IN FAVOUR OF PT LT 5 PL 43M-1311 DES PT 5 PL 43R-28122, AS IN PR469981; S/T RIGHT UNTIL THE LATER OF FIVE (5) YRS FROM 2003/12/05 OR THE PASSING OF A BY-LAW BY THE CITY OF BRAMPTON ASSUMING THE SUBDIVISION AS IN PR556549. CITY OF BRAMPTON
부동산 특징
- 등록 날짜: Friday, July 12, 2024
- 가상 투어: View Virtual Tour for 123 Tiller Trail
- 도시: Brampton
- 이웃/동네: Fletcher's Creek Village
- 중요 교차로: Williams Parkway/Chingacousy
- 전체 주소: 123 Tiller Trail, Brampton, L6X 4S9, Ontario, Canada
- 거실: Combined W/Dining, Hardwood Floor, Open Concept
- 가족실: O/Looks Backyard, Hardwood Floor, Combined W/주방
- 주방: Marble Counter, Stainless Steel Appl, Pantry
- 리스팅 중개사: Century 21 Skylark Real Estate Ltd. - Disclaimer: The information contained in this listing has not been verified by Century 21 Skylark Real Estate Ltd. and should be verified by the buyer.



















