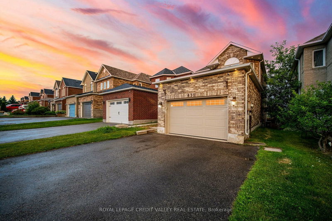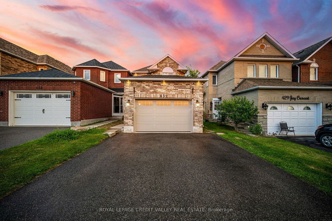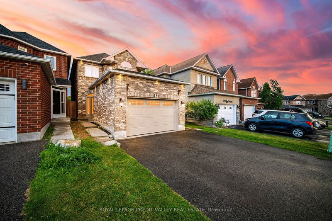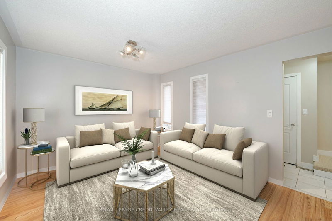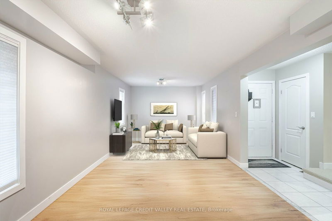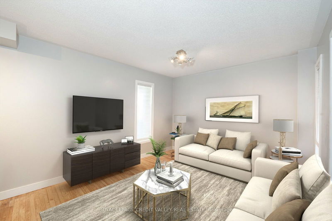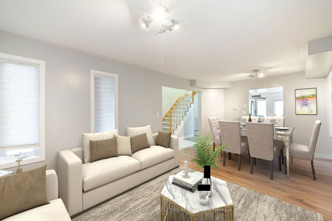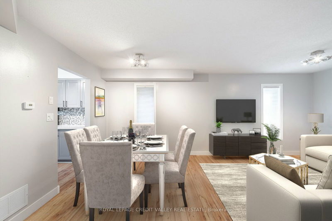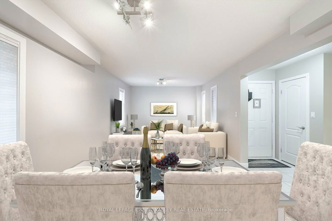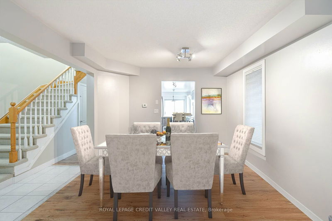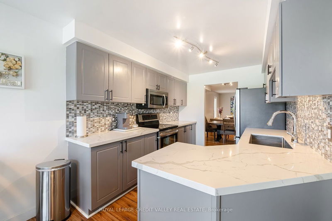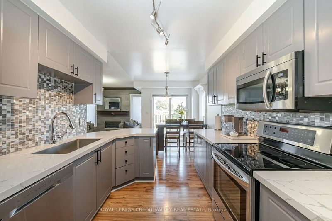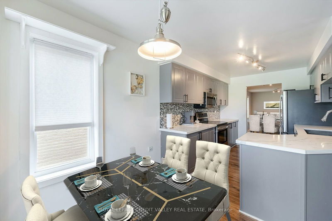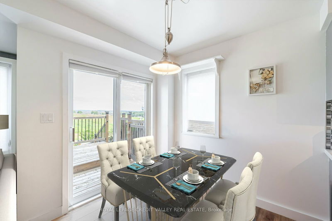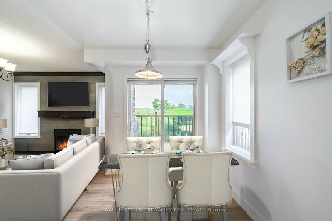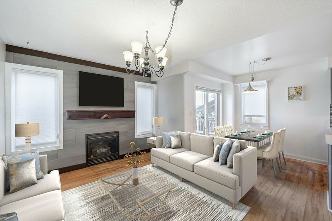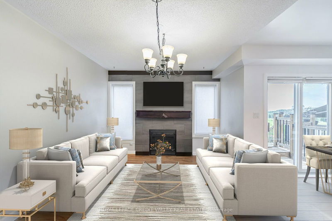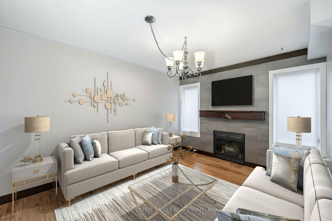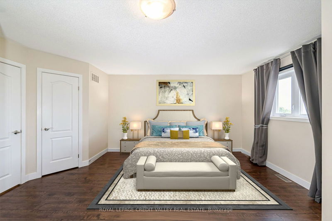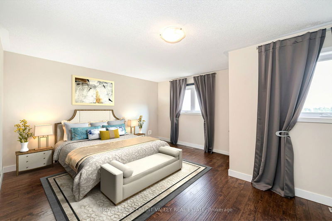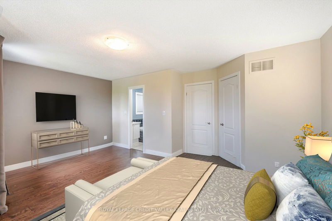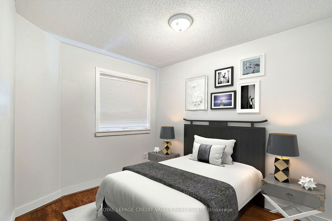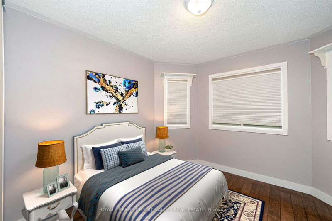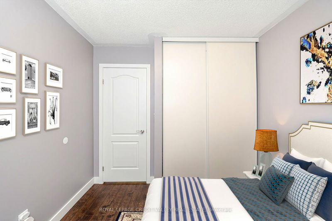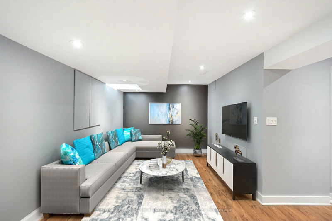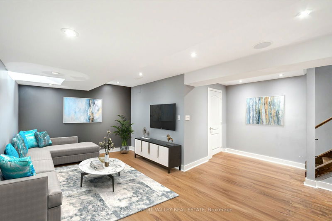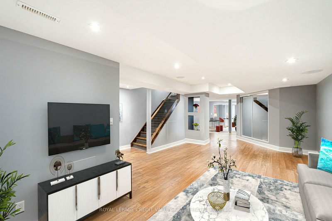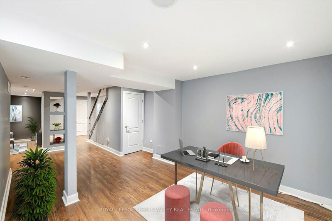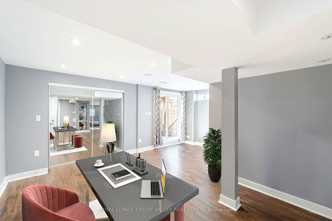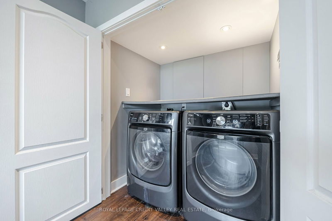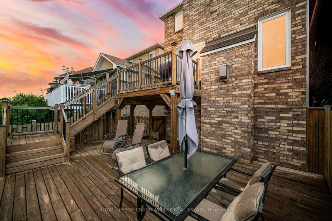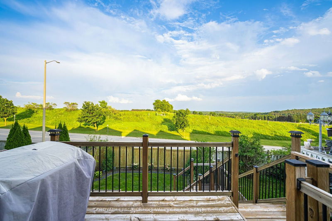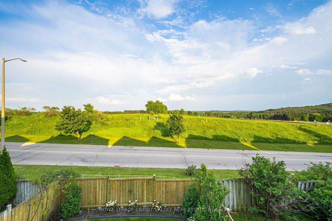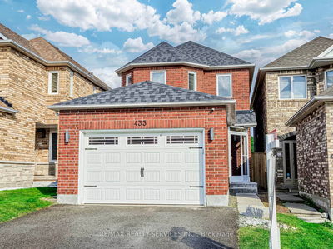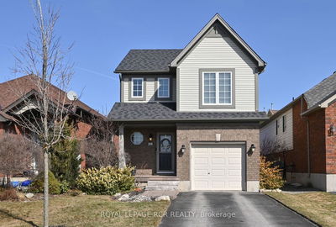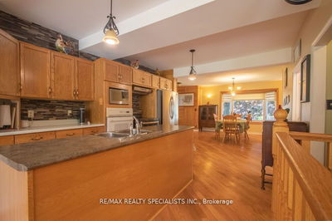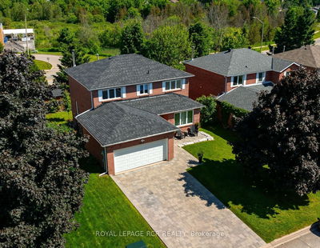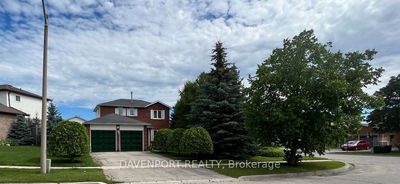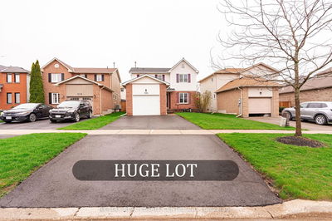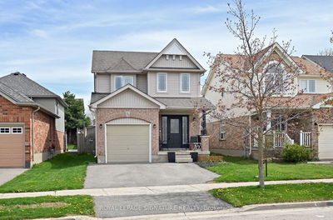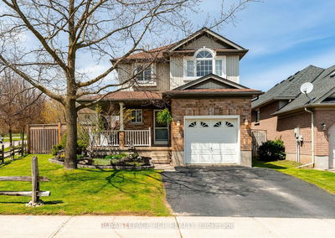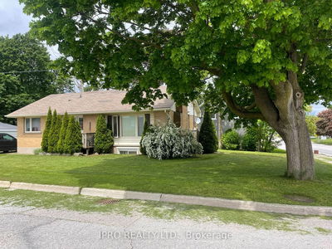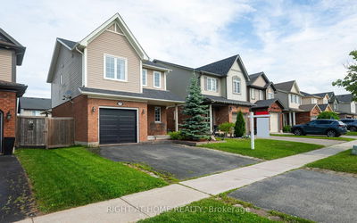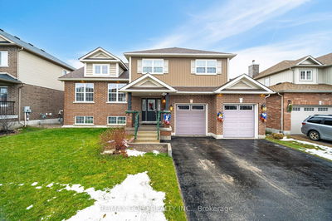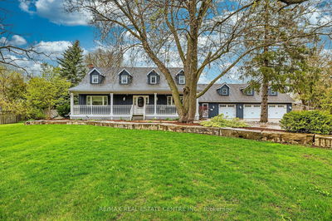Meticulously Maintained 3 bedroom all brick home with a walk out finished basement No Neighbours Behind...Just Spectacular Views!!.Move In ready!Open Concept main floor with a welcoming family room and gas F/P. Open concept living room/dining room, an eat in kitchen with patio doors to your 2 tier deck in the backyard. Finished walk out basement W/ surround sound speakers in your rec rm an entertainers delight, a bright and spacious office area with patio door walk out to your fully fenced landscaped backyard No neighbours behind. Walking distance to the hospital, minutes to Highway 10 access to Highway 9 and all amenities close by. Located in a wonderful community to raise your family. Love to hike or fish? Island lake is minutes away, cross country skiing at Mono nordic is fantastic, especially at night. Orangeville has many wonderful amenities. Ideal commuter location. Virtually Staged photos.
부동산 특징
- 등록 날짜: Monday, July 15, 2024
- 가상 투어: View Virtual Tour for 431 Jay Crescent
- 도시: Orangeville
- 이웃/동네: Orangeville
- 중요 교차로: Jay Crescent and McCannell Ave.
- 전체 주소: 431 Jay Crescent, Orangeville, L9W 4Z2, Ontario, Canada
- 거실: Hardwood Floor, Combined W/Dining, Open Concept
- 주방: Hardwood Floor, O/Looks Family, Open Concept
- 가족실: Hardwood Floor, Gas Fireplace, Open Concept
- 리스팅 중개사: Royal Lepage Credit Valley Real Estate - Disclaimer: The information contained in this listing has not been verified by Royal Lepage Credit Valley Real Estate and should be verified by the buyer.

