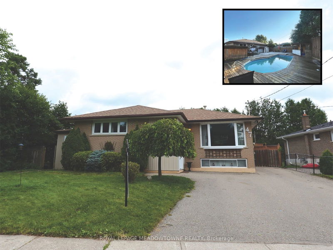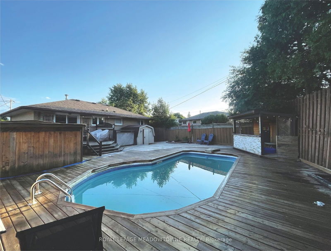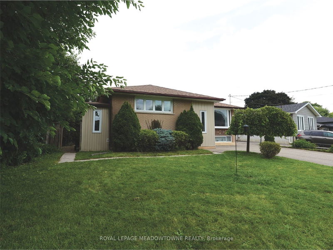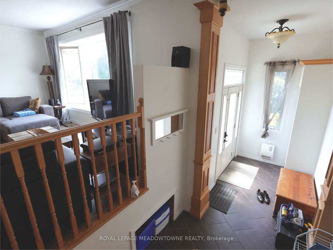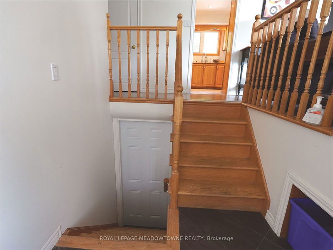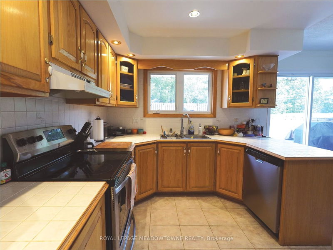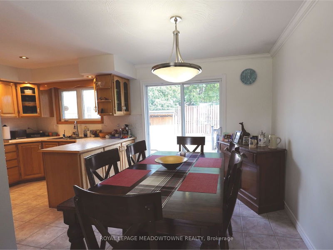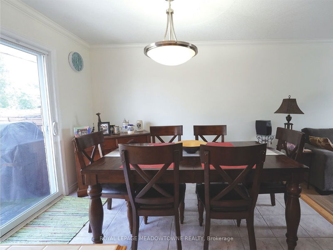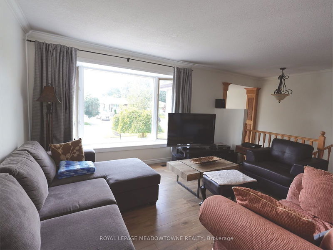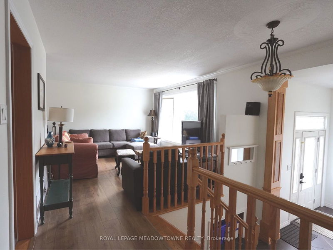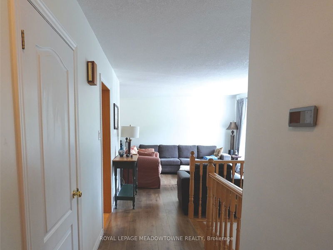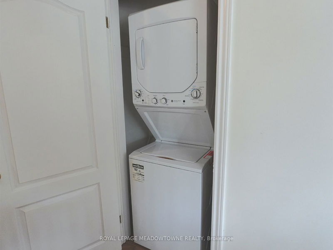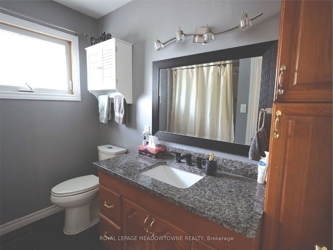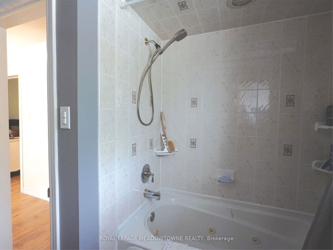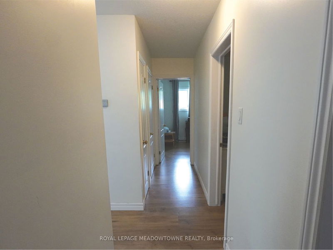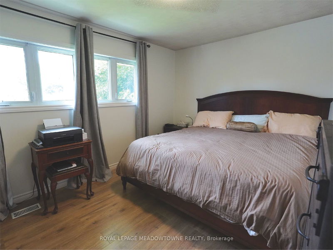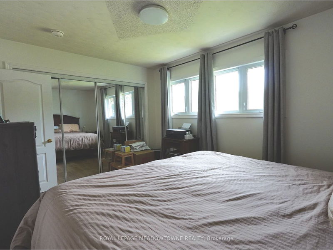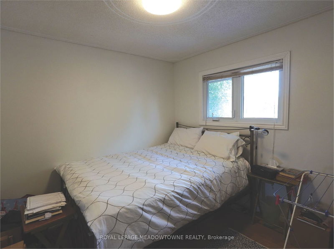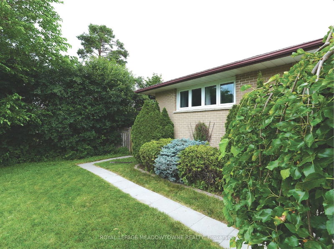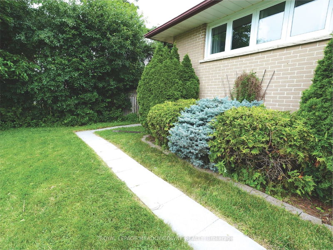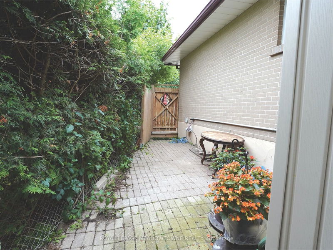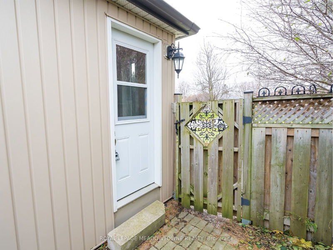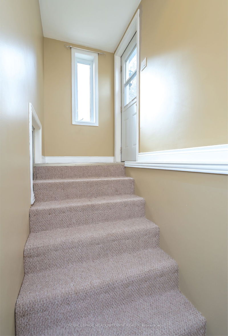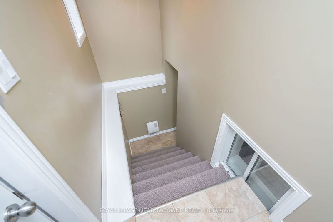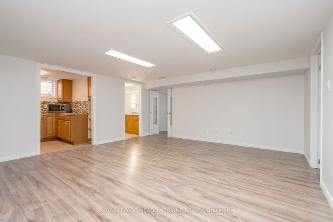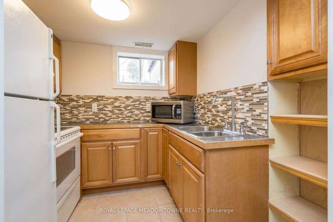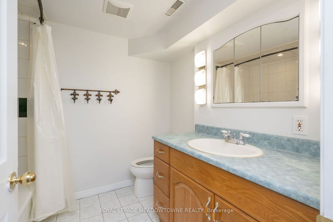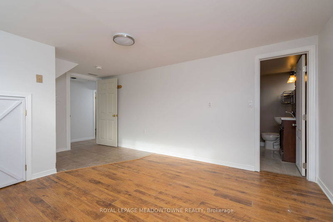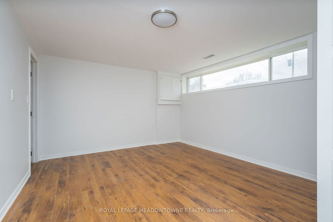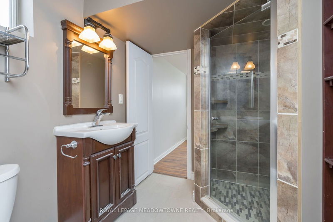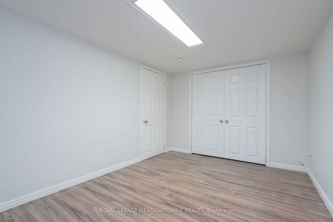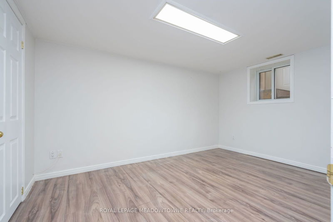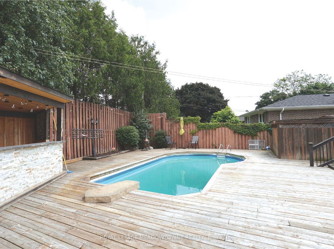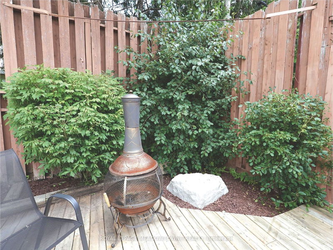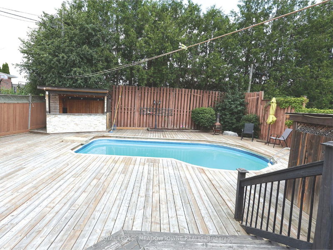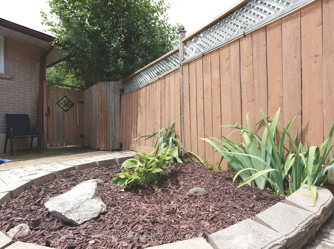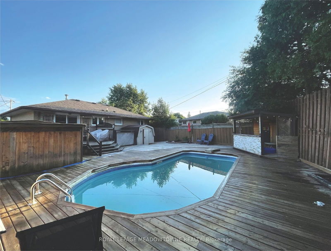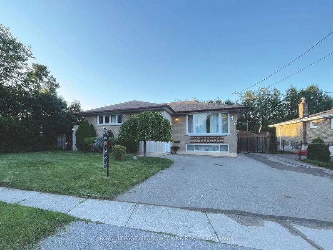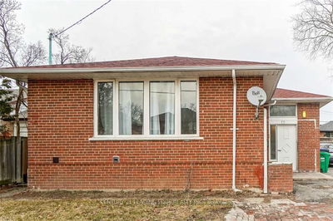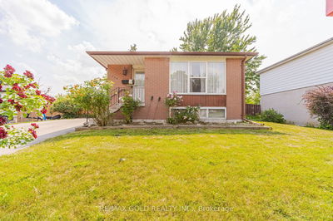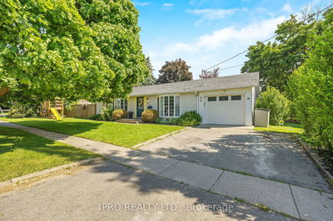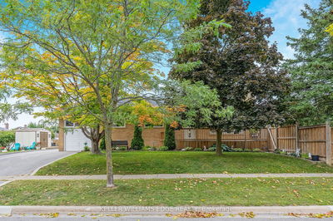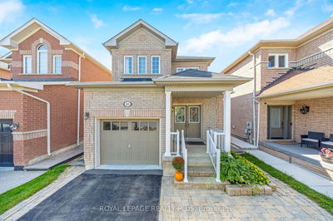**2 Kitchens & Separate Living Spaces** Georgetown's Most Affordable Home with an In-Ground Pool! This raised-bungalow, set on a generous lot with 80' of frontage, offers an excellent layout featuring two completely separate living spaces, making it perfect for multi-generational living or rental opportunities. The main floor includes three bedrooms, a full 4-piece bathroom, a kitchen with built-in appliances, and a formal dining room that opens to an oasis-like backyard. The living room boasts a large bay window and an open-concept design. The lower level, accessible through a private courtyard entrance, features a large family room combined with a second kitchen, two spacious bedrooms, two full bathrooms, and its own laundry facilities. For added security, the laundry/furnace room is equipped with fire-rated drywall, a sprinkler system, interconnected smoke and strobe alarms, and an in-duct smoke alarm. The home has a large driveway that can easily accommodate five cars. Located on a premium, family-friendly street, it's within walking distance to public and Catholic schools, Georgetown Marketplace Mall, a GO Bus stop, restaurants, and other amenities. For more information, contact Brock.
부동산 특징
- 등록 날짜: Monday, July 15, 2024
- 도시: Halton Hills
- 이웃/동네: Georgetown
- 중요 교차로: Between Sinclair & Weber
- 전체 주소: 47 Duncan Drive, Halton Hills, L7G 4M3, Ontario, Canada
- 주방: Main
- 거실: Main
- 주방: Bsmt
- 거실: Bsmt
- 리스팅 중개사: Royal Lepage Meadowtowne Realty - Disclaimer: The information contained in this listing has not been verified by Royal Lepage Meadowtowne Realty and should be verified by the buyer.

