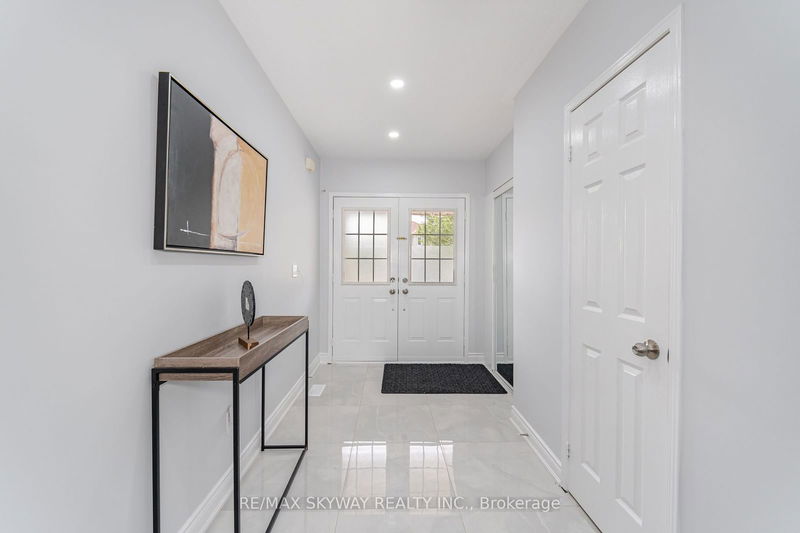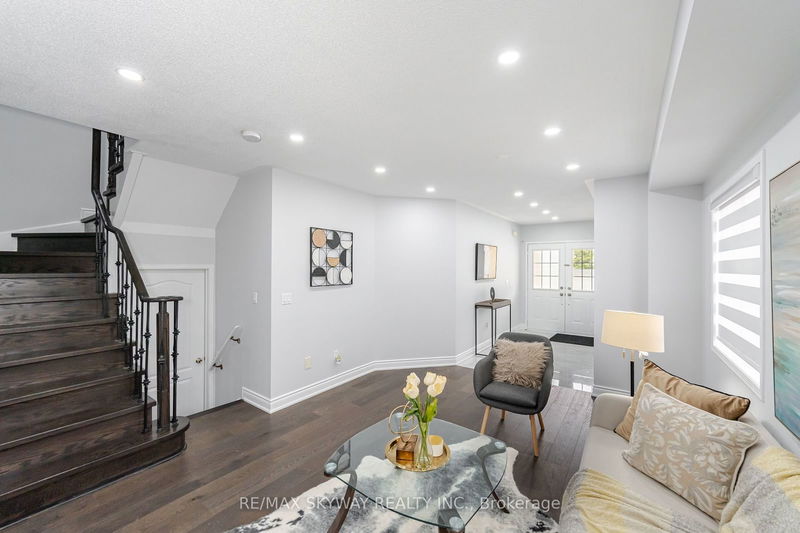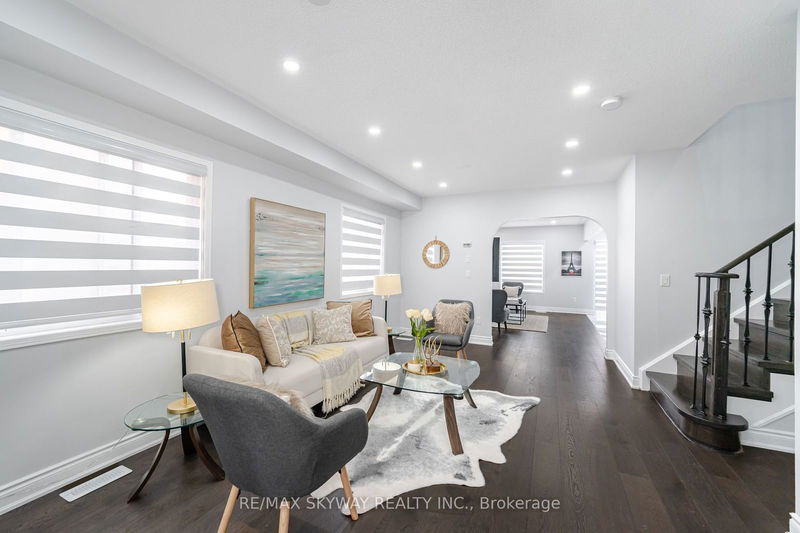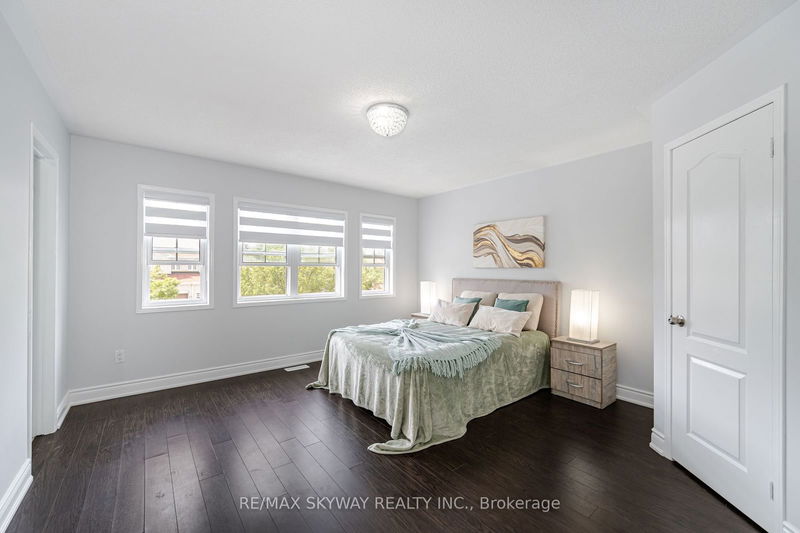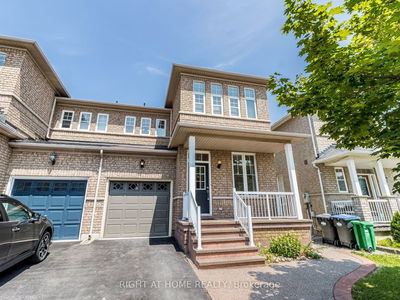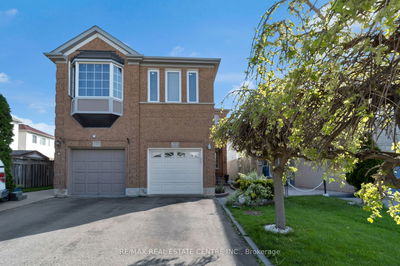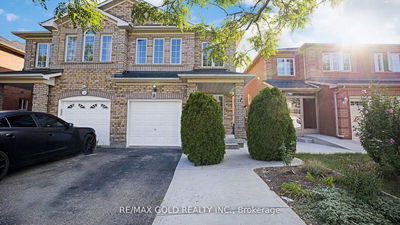Welcome to this stunning and freshly renovated 4+1 bedroom semi-detached home, where modern elegance meets comfort and functionality.Perfectly situated in a desirable Fletcher's Meadow community. Spacious Living & Dining Rooms Combined, Separate Family Room,The beautifully renovated kitchen features top-of-the-line appliances,quartz countertops/backsplash and ample storage,combined with breakfast area walk out to a extra deep & private backyard for summer barbecues and family gatherings, Large windows throughout the home flood each room with natural light,Great Size primary bedroom with ensuite & walikn clset, good size 2nd,3rd & 4th bedrooms with a common bath, Fully finished basement offers additional living space,Separate Kitchen,A large size bedroom & full bath, this move-in-ready home is ideal for those seeking both comfort and convenience. Don't miss the opportunity to make this beautiful property your forever home.
부동산 특징
- 등록 날짜: Friday, July 19, 2024
- 가상 투어: View Virtual Tour for 27 Briarcroft Road
- 도시: Brampton
- 이웃/동네: Fletcher's Meadow
- 중요 교차로: Bovaird Dr W/Edenbrook Hill Dr
- 전체 주소: 27 Briarcroft Road, Brampton, L7A 1X6, Ontario, Canada
- 거실: Hardwood Floor, Open Concept, Pot Lights
- 가족실: Hardwood Floor, Window, Pot Lights
- 주방: Porcelain Floor, Stainless Steel Appl, Quartz Counter
- 거실: Laminate
- 주방: Laminate, Closet
- 리스팅 중개사: Re/Max Skyway Realty Inc. - Disclaimer: The information contained in this listing has not been verified by Re/Max Skyway Realty Inc. and should be verified by the buyer.





