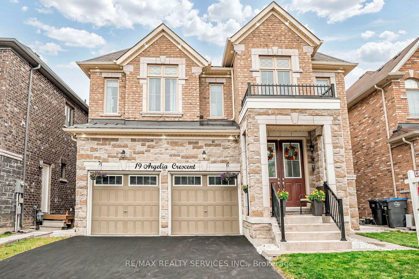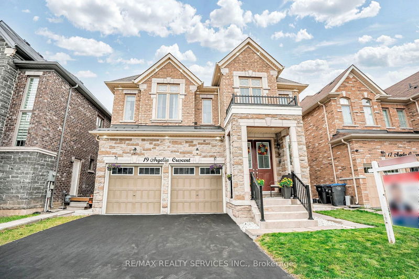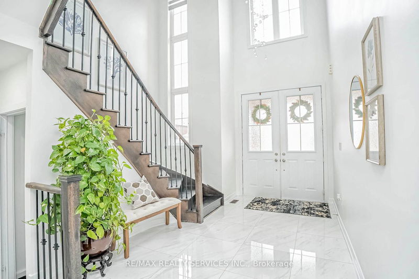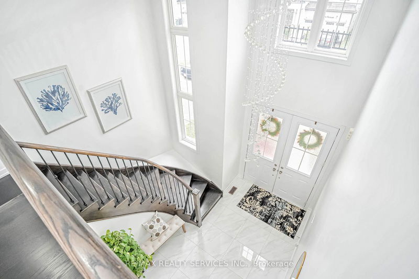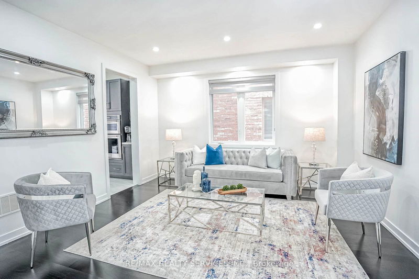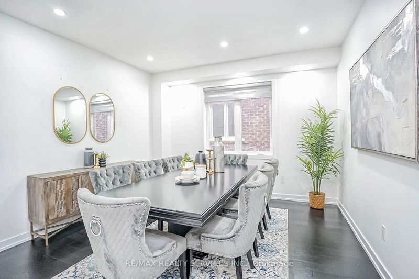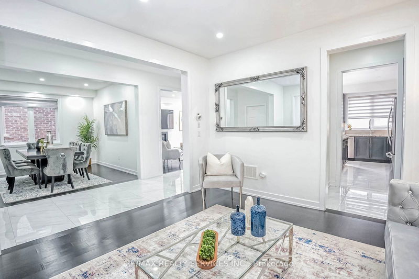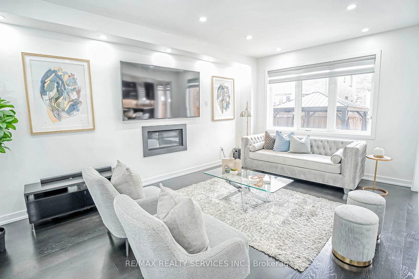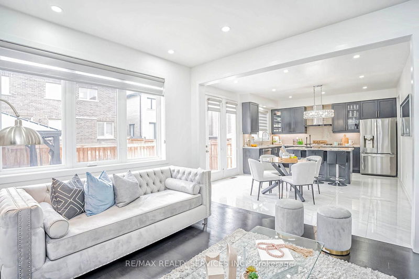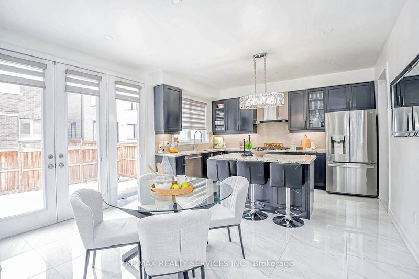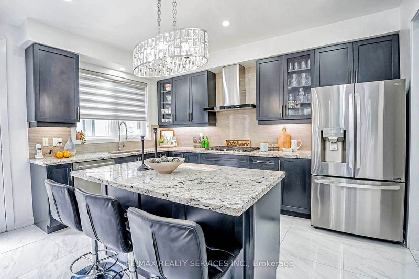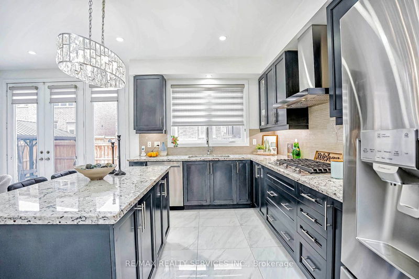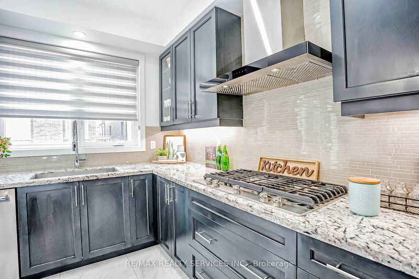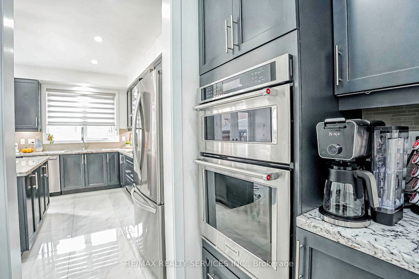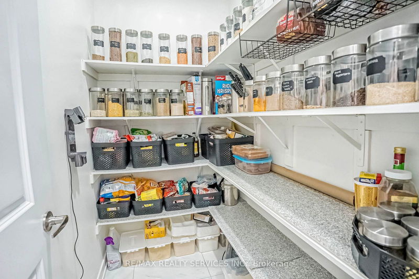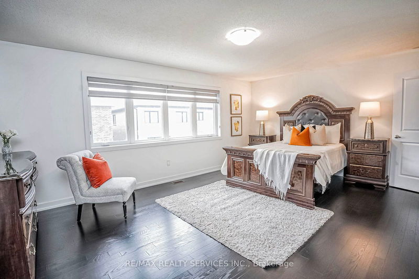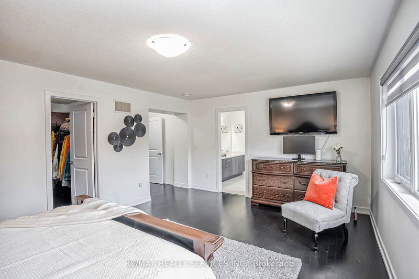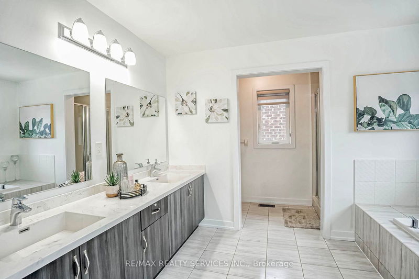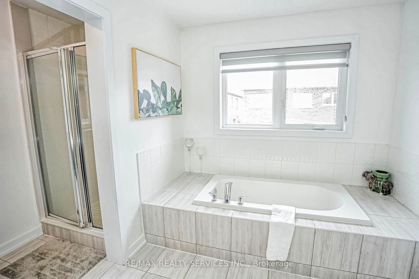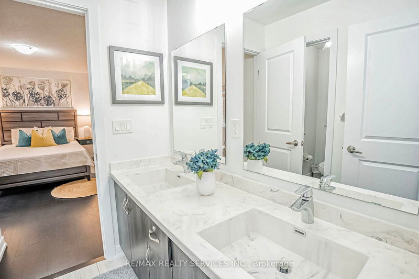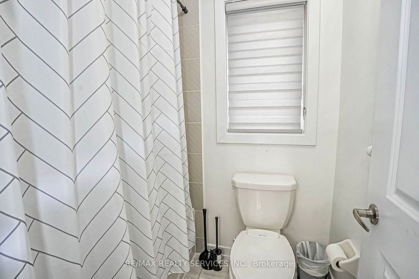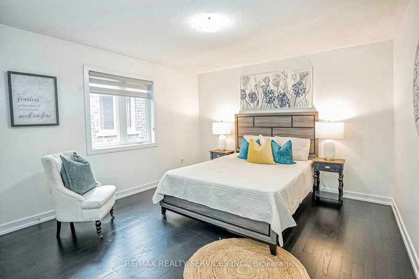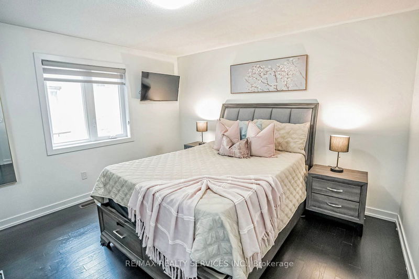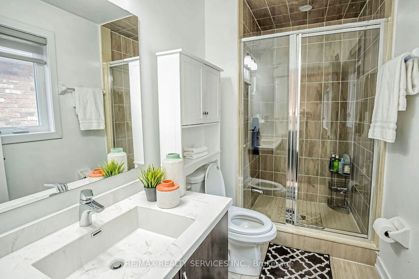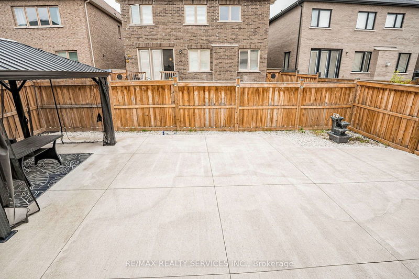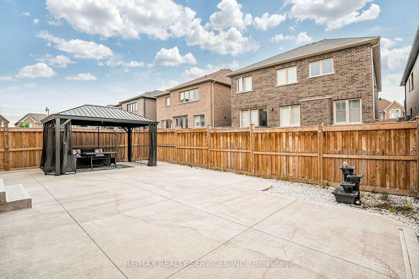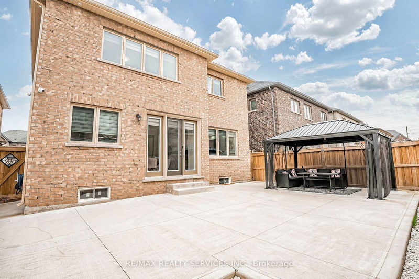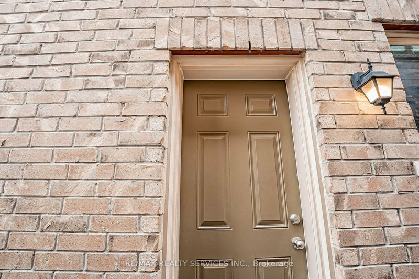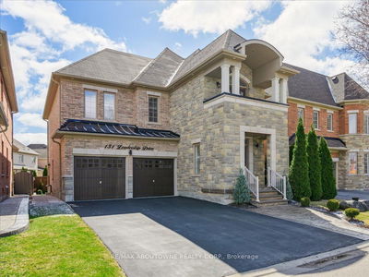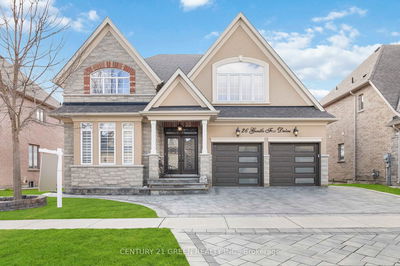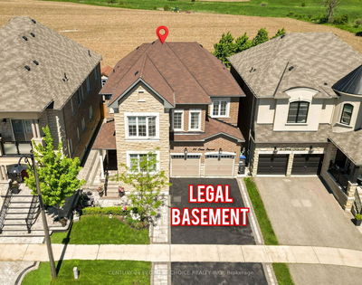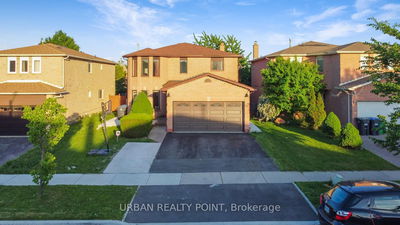This Executive Detached Home, Built In 2018, Is Located In The Prestigious Credit Valley Of Brampton. With Over 3,136 Sq Ft Above Grade, This Home Is The Perfect Size For Anyone. It Features A Double-door Entry With A Floor-to-ceiling Foyer, Massive Living And Dining Areas With Abundant Natural Sunlight, And Hardwood Flooring Throughout The Main And Second Levels. The Main Floor Foyer And Kitchen Area Are Upgraded With Premium Porcelain Tiles. The Spacious Family Room Includes A Built-in Modern Gas Fireplace, And The Large Kitchen Boasts Stainless Steel Appliances, An Additional Pantry Area, And Quartz Countertops. The Second Level Offers 4 Spacious Bedrooms And 3 Full Bathrooms, Each With Upgraded Countertops And Direct Access To A Bathroom. The Low-maintenance Backyard Is Fully Concreted. Additionally, There Is A Legal Separate Entrance Provided By The Builder.
부동산 특징
- 등록 날짜: Friday, July 19, 2024
- 가상 투어: View Virtual Tour for 19 Argelia Crescent
- 도시: Brampton
- 이웃/동네: Credit Valley
- 중요 교차로: Queen/Chinguacousy/Exton
- 전체 주소: 19 Argelia Crescent, Brampton, L6X 0E7, Ontario, Canada
- 거실: Combined W/Dining, Hardwood Floor
- 가족실: Hardwood Floor, Pot Lights
- 주방: Modern Kitchen, Centre Island, B/I Appliances
- 리스팅 중개사: Re/Max Realty Services Inc. - Disclaimer: The information contained in this listing has not been verified by Re/Max Realty Services Inc. and should be verified by the buyer.

