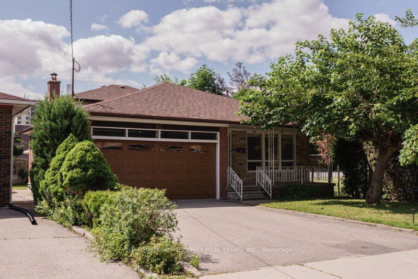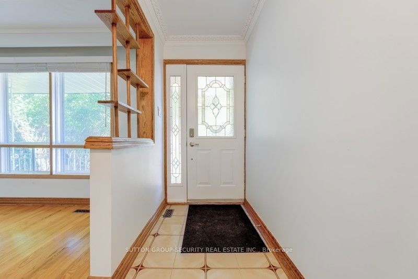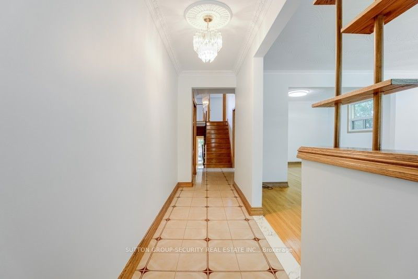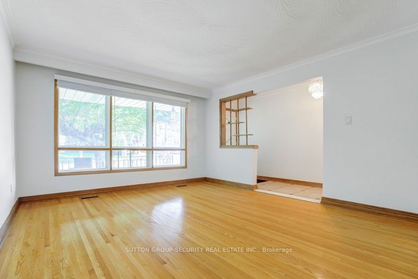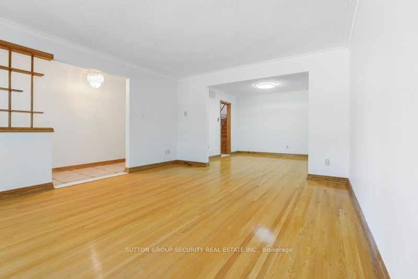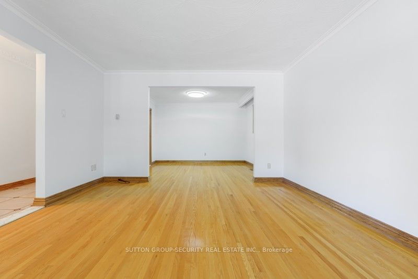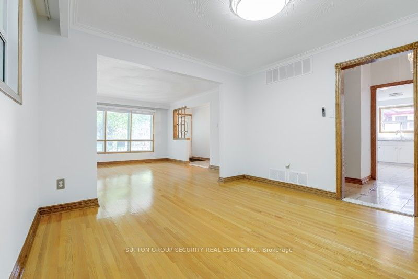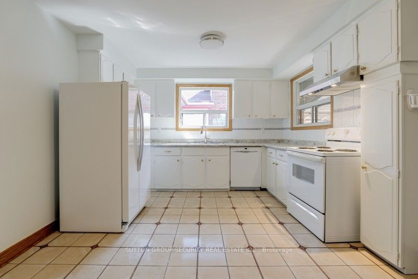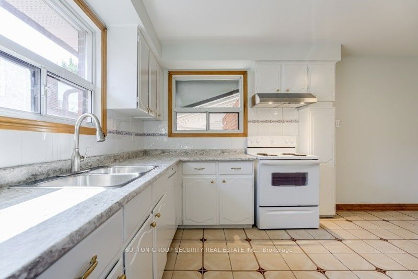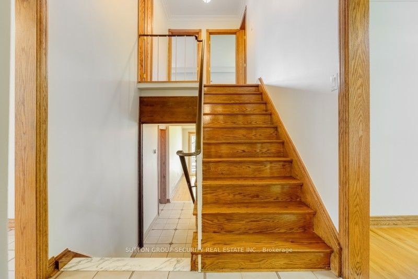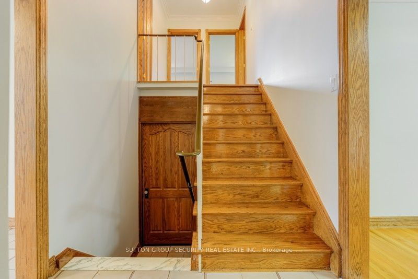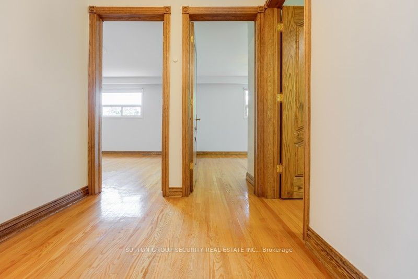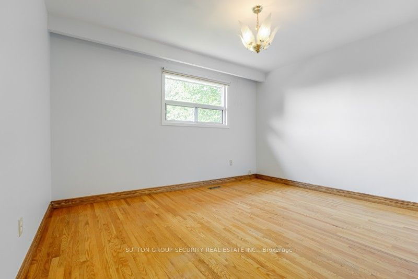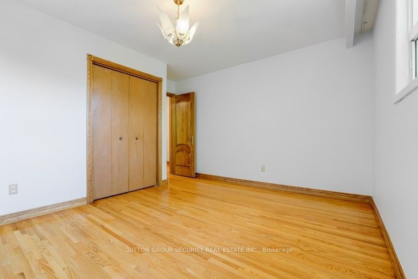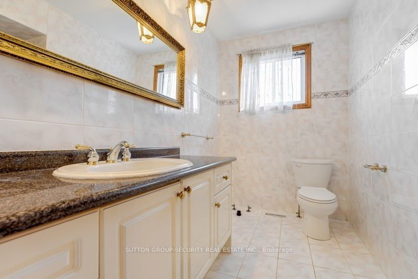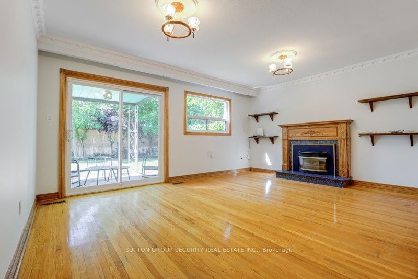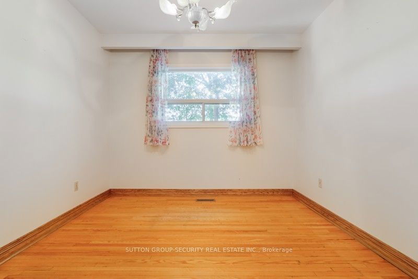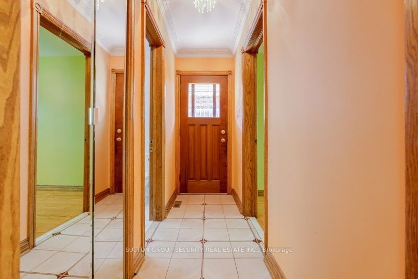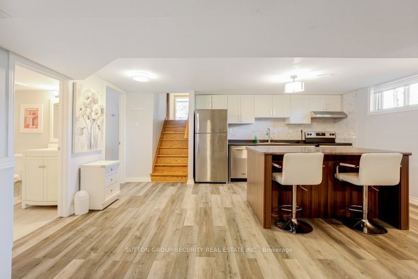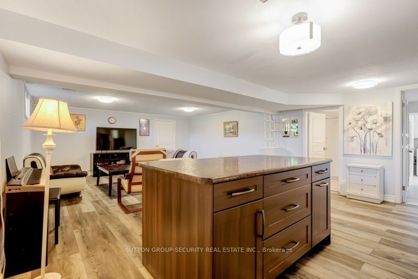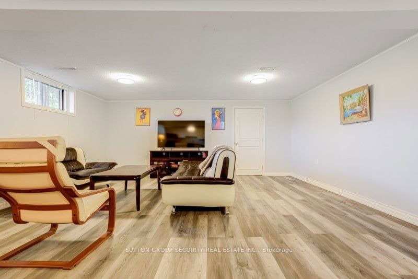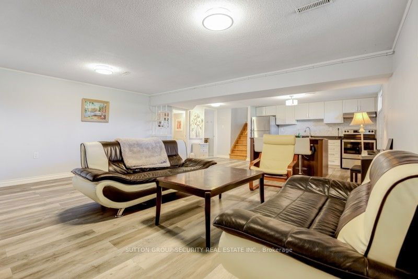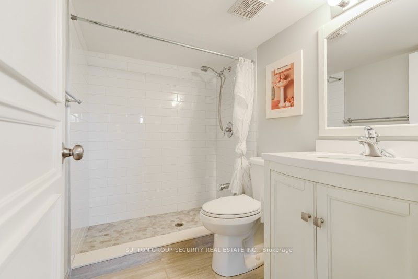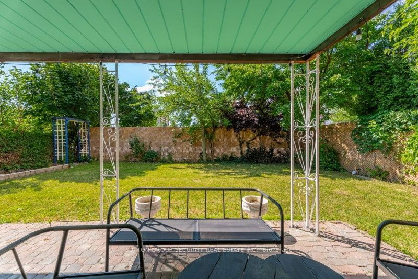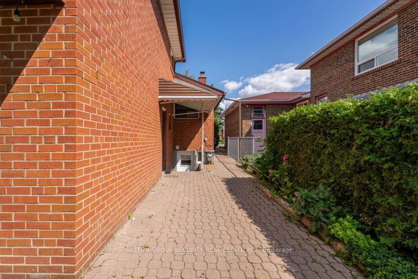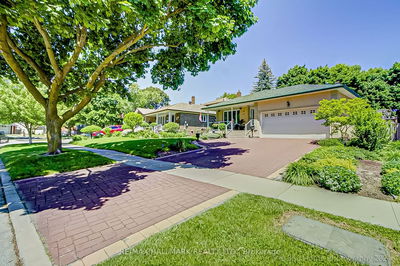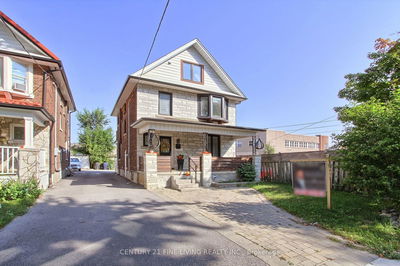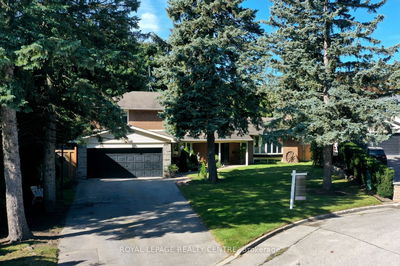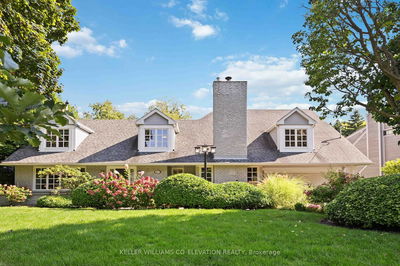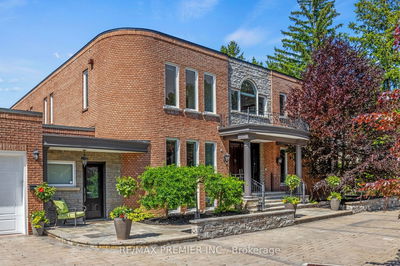!!GREAT VALUE IN A GREAT AREA!! Discover an incredible opportunity with this stunning detached 4-level, 5 bedroom back split located in the sought-after Humber Heights neighborhood. This spacious residence is ideal for a two-family home with in-law suites and features two large eat-in kitchens, three full bathrooms, and separate entrances on each level. This property offers a fantastic income opportunity, especially in these challenging times, with the upper and lower levels already divided. All bedrooms are above ground, and additional family rooms can easily be converted into a 6th bedroom if desired. Separate entrances ensure privacy and convenience, while the expansive backyard is perfect for kids and family gatherings. It's a great multi-generational home or option to rent half and live in half. Don't miss out on this versatile home that offers both comfortable living and potential rental income! Located within a coveted school district near All Saints Catholic School, residents benefit from proximity to public, private, and French immersion schools. Commuters will appreciate the easy access to Weston GO station and an 8-minute bus ride to Royal York subway station. Surrounded by parks and amenities, this home offers the ideal blend of suburban tranquility and urban convenience.
부동산 특징
- 등록 날짜: Friday, July 19, 2024
- 도시: Toronto
- 이웃/동네: Humber Heights
- 중요 교차로: Royal York and Eglinton West
- 전체 주소: 61 Renault Crescent, Toronto, M9P 1J4, Ontario, Canada
- 주방: Ceramic Floor, B/I Shelves, B/I Appliances
- 가족실: Crown Moulding, W/O To Patio
- 주방: Bsmt
- 거실: Bsmt
- 리스팅 중개사: Sutton Group-Security Real Estate Inc. - Disclaimer: The information contained in this listing has not been verified by Sutton Group-Security Real Estate Inc. and should be verified by the buyer.

