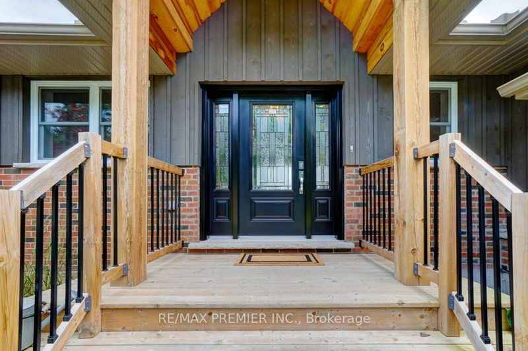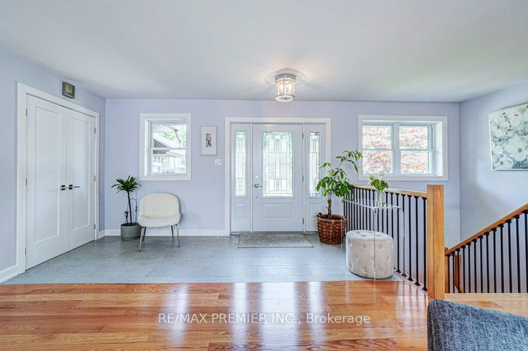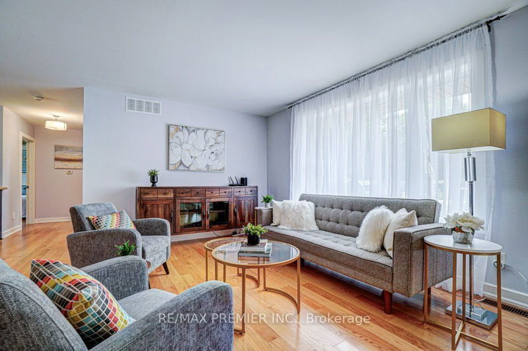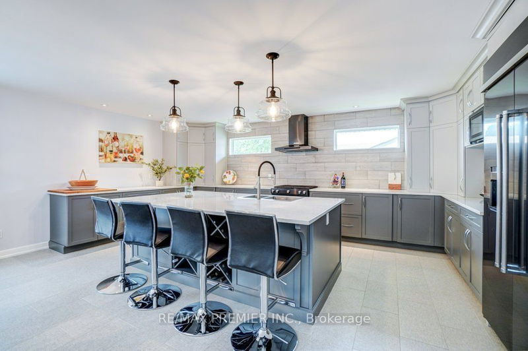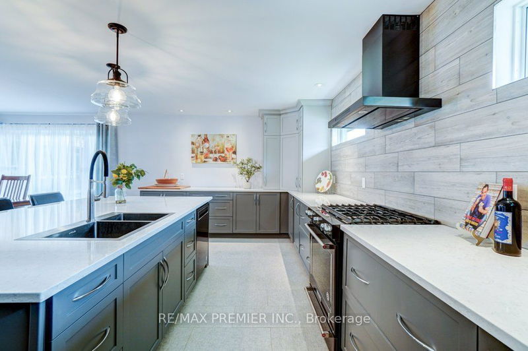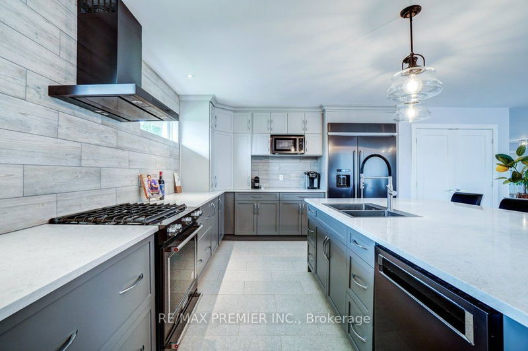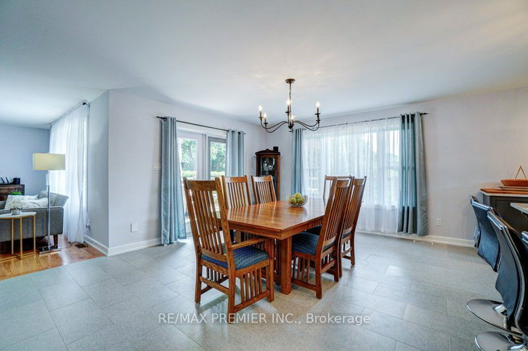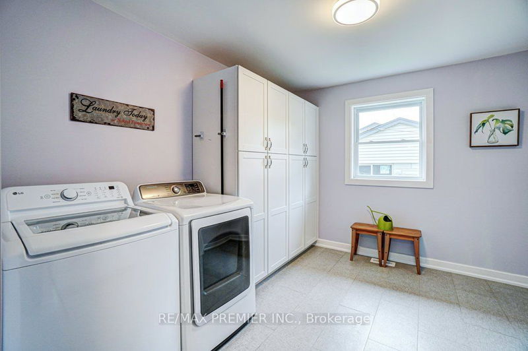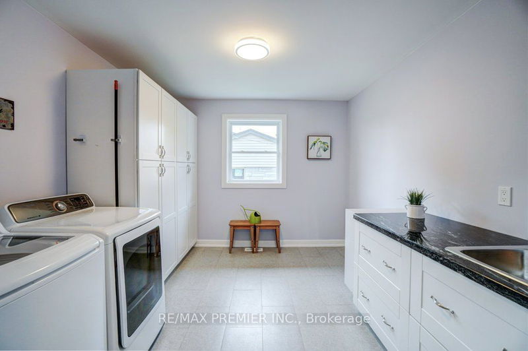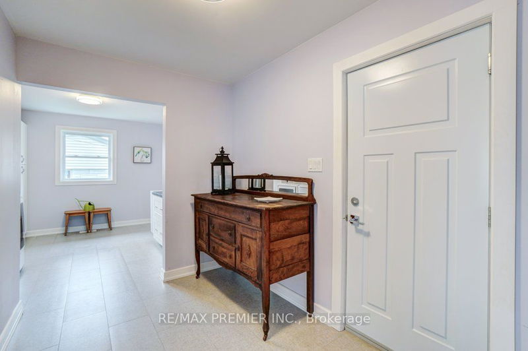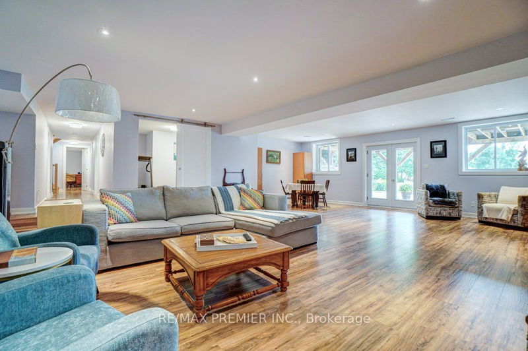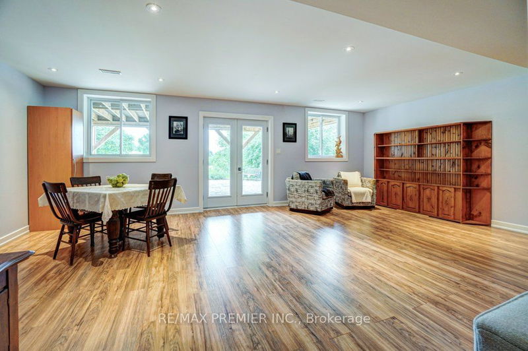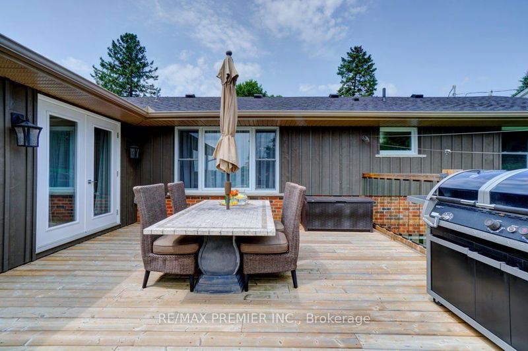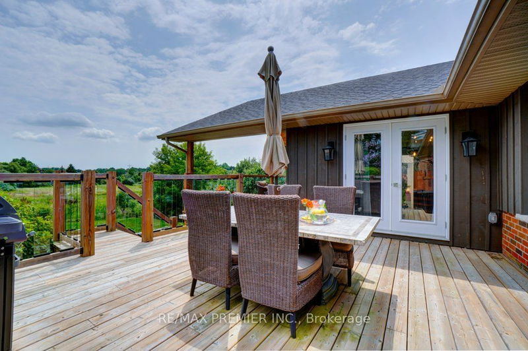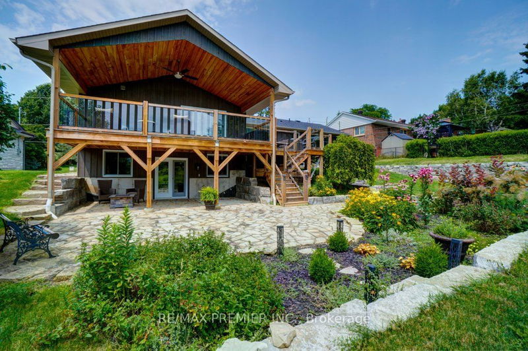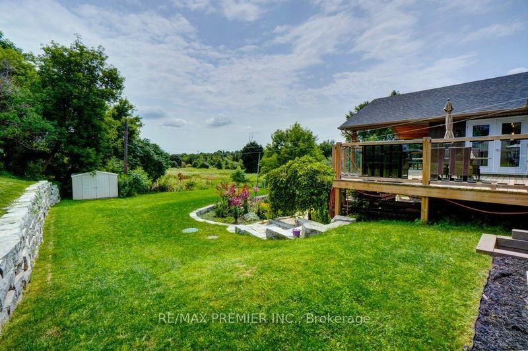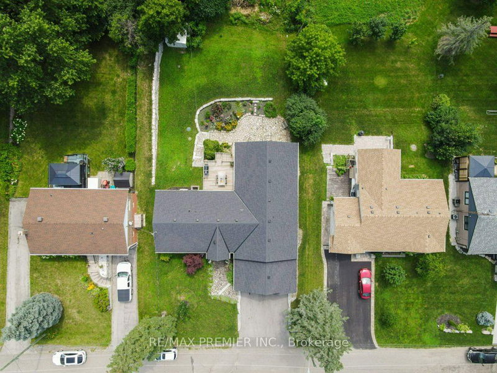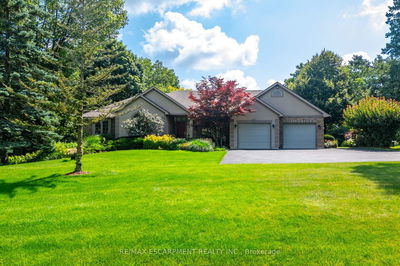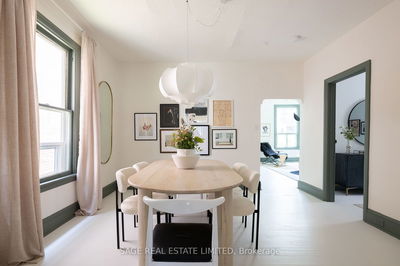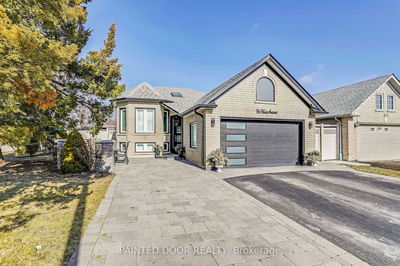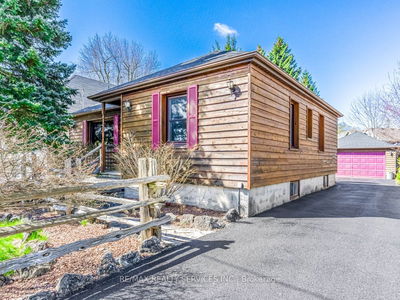Introducing 47 Ann St, a "like-new" bungalow nestled on a huge 72" wide lot on a highly coveted, tranquil dead-end street. This spacious home, with about 3,600 sq ft of total space and 4 bedrooms, offers a rare opportunity in a highly desirable community where homes seldom hit the market. Top-to-bottom renovation in 2019 including a significant addition which opened up the main floor with a spacious entrance, a chef's dream kitchen with an oversize island (and a 5-burner gas range, a 48" built-in fridge/freezer & a pantry), a large dining room, two bathrooms, a main floor laundry room, heated floors and numerous windows to admire nature's beauty all around. Convenient mudroom entry from house to the new 2-car garage. The expanded basement has a huge new recreation room with heated floors and a walk-out to the patio, along with 2 bedrooms, a full bathroom, and an exercise room. The beautiful, landscaped backyard is a private sanctuary with no homes behind, offering a tranquil oasis designed for beauty and functionality, perfect for both entertaining and relaxation. Don't miss out on this Georgetown gem, bordering the hamlet of Glen Williams.
부동산 특징
- 등록 날짜: Thursday, July 25, 2024
- 가상 투어: View Virtual Tour for 47 Ann Street
- 도시: Halton Hills
- 이웃/동네: Georgetown
- 전체 주소: 47 Ann Street, Halton Hills, L7G 2V3, Ontario, Canada
- 거실: Hardwood Floor, Open Concept, Large Window
- 주방: Ceramic Floor, Modern Kitchen, Centre Island
- 리스팅 중개사: Re/Max Premier Inc. - Disclaimer: The information contained in this listing has not been verified by Re/Max Premier Inc. and should be verified by the buyer.



